1 Blakely St, FREDERICKSBURG, VA 22408
Local realty services provided by:Better Homes and Gardens Real Estate Capital Area
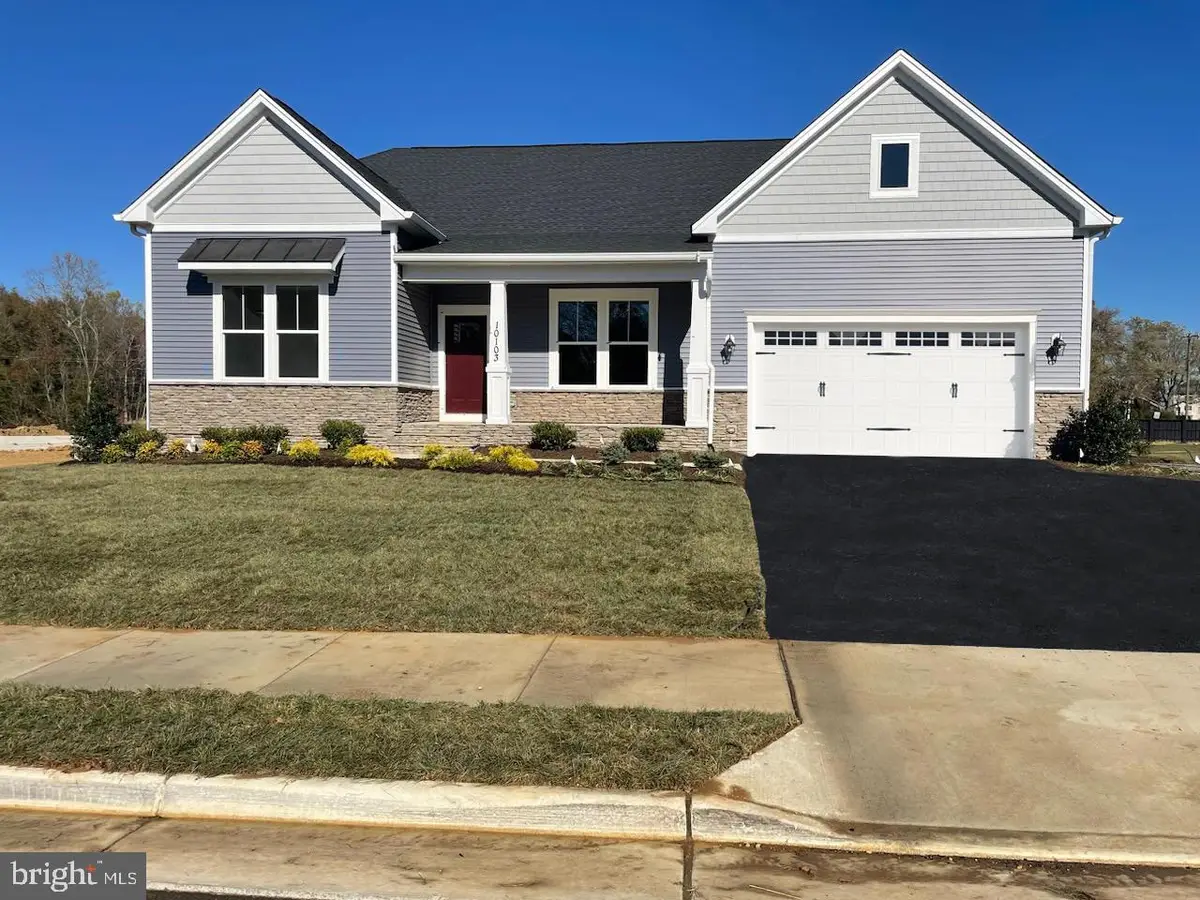
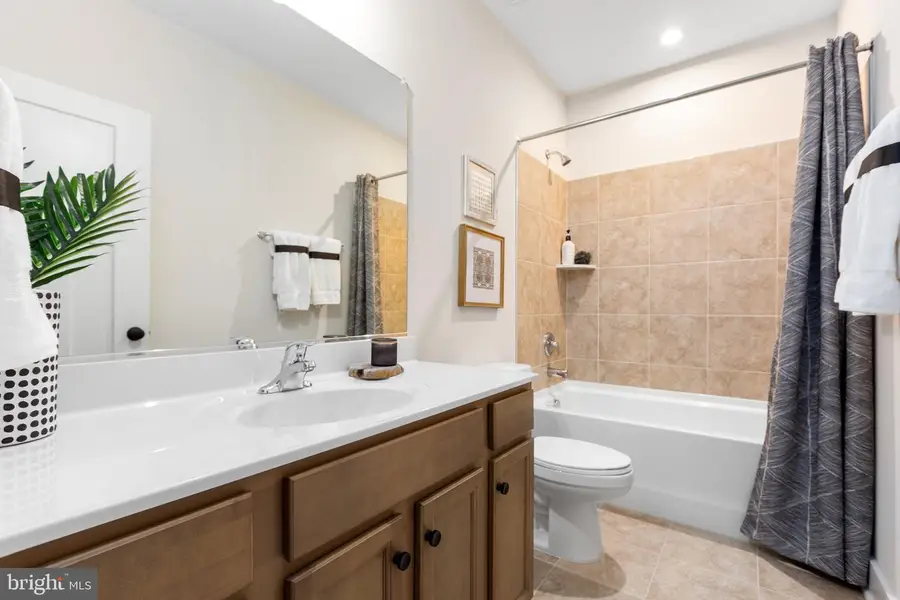
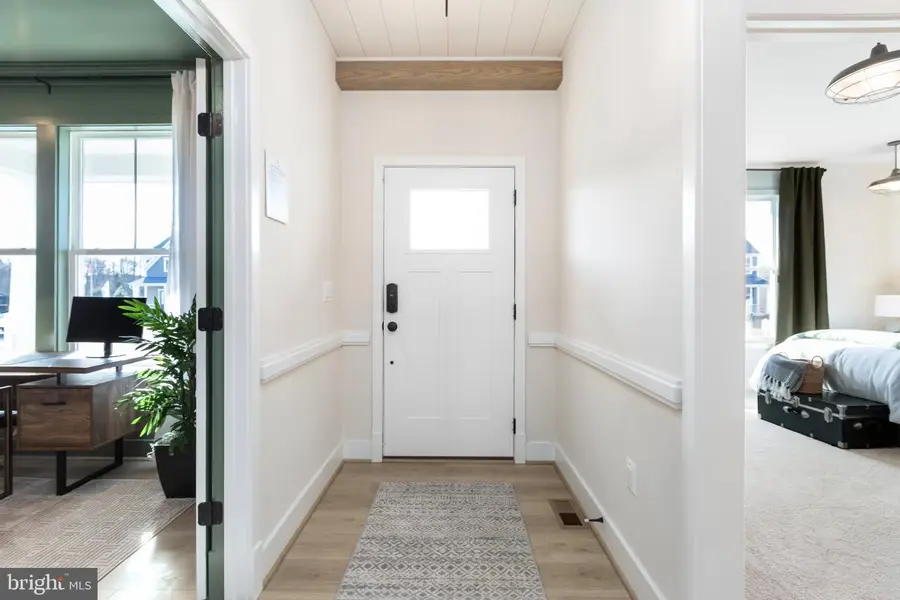
1 Blakely St,FREDERICKSBURG, VA 22408
$664,900
- 4 Beds
- 3 Baths
- 3,082 sq. ft.
- Single family
- Active
Listed by:christopher m burns
Office:coldwell banker elite
MLS#:VASP2032522
Source:BRIGHTMLS
Price summary
- Price:$664,900
- Price per sq. ft.:$215.74
- Monthly HOA dues:$126
About this home
Atlantic Builders is excited to announce 7 new homesites in the popular Pelhams Crossing South neighborhood that range from 1/3 - 1/2 acre in size. This is a prime Fredericksburg neighborhood just off Rt.17 in Spotsylvania County that provides easy access to I-95, Rt. 1 and Rt. 3. Shopping, restaurants and other daily conveniences are only minutes away.
The Finley is a fresh take on the traditional two-story home. This design features an open main level that allows your gatherings to flow easily from the kitchen into the dining and great room. The modern kitchen provides your family with plenty of counter space as well as storage with a walk-in pantry and is located just off the spacious mudroom. The main level also offers a formal dining area, a flexible space, and a powder room with the option for a full bath. Upstairs you will find the owner's bedroom suite, including dual walk-in closets and bathroom featuring separate elevated height vanities and walk-in shower with built-in seat. Three additional bedrooms, a hall bath, and laundry room are also included upstairs. The basement offers you several rooms to expand your living space, including two rec rooms, den/bedroom, hobby room, game room, and full bath.
Please note that renderings and photos shown may feature optional features that are not included in the base house. Please note that home designs, features and prices are subject to change without notice.
Contact an agent
Home facts
- Year built:2025
- Listing Id #:VASP2032522
- Added:116 day(s) ago
- Updated:August 17, 2025 at 01:52 PM
Rooms and interior
- Bedrooms:4
- Total bathrooms:3
- Full bathrooms:2
- Half bathrooms:1
- Living area:3,082 sq. ft.
Heating and cooling
- Cooling:Heat Pump(s)
- Heating:Natural Gas, Programmable Thermostat
Structure and exterior
- Roof:Architectural Shingle
- Year built:2025
- Building area:3,082 sq. ft.
- Lot area:0.33 Acres
Schools
- High school:MASSAPONAX
- Middle school:THORNBURG
- Elementary school:LEE HILL
Utilities
- Water:Public
- Sewer:Public Sewer
Finances and disclosures
- Price:$664,900
- Price per sq. ft.:$215.74
New listings near 1 Blakely St
- Coming Soon
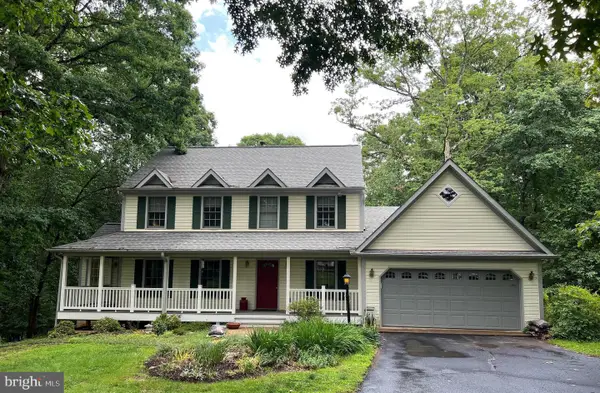 $675,000Coming Soon4 beds 4 baths
$675,000Coming Soon4 beds 4 baths12919 Mill Rd, FREDERICKSBURG, VA 22407
MLS# VASP2035582Listed by: RE/MAX DISTINCTIVE REAL ESTATE, INC. - Coming SoonOpen Sat, 12 to 3pm
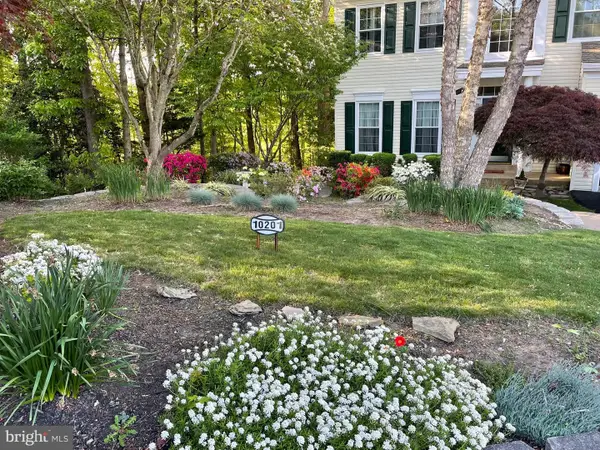 $550,000Coming Soon4 beds 3 baths
$550,000Coming Soon4 beds 3 baths10201 N Hampton Ln, FREDERICKSBURG, VA 22408
MLS# VASP2035588Listed by: REALTY ONE GROUP KEY PROPERTIES - Coming Soon
 $399,900Coming Soon3 beds 3 baths
$399,900Coming Soon3 beds 3 baths26 Teton Dr, FREDERICKSBURG, VA 22408
MLS# VASP2035590Listed by: Q REAL ESTATE, LLC - Coming Soon
 $309,900Coming Soon3 beds 2 baths
$309,900Coming Soon3 beds 2 baths9738 W Midland Way, FREDERICKSBURG, VA 22408
MLS# VASP2035586Listed by: PEARSON SMITH REALTY LLC - Coming Soon
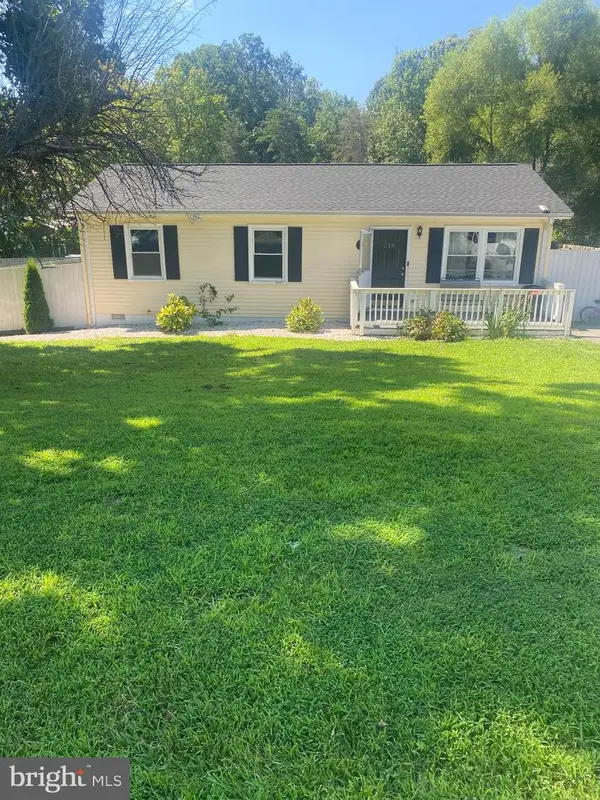 $359,900Coming Soon3 beds 1 baths
$359,900Coming Soon3 beds 1 baths218 Sagun Dr, FREDERICKSBURG, VA 22407
MLS# VASP2035576Listed by: REDFIN CORPORATION - New
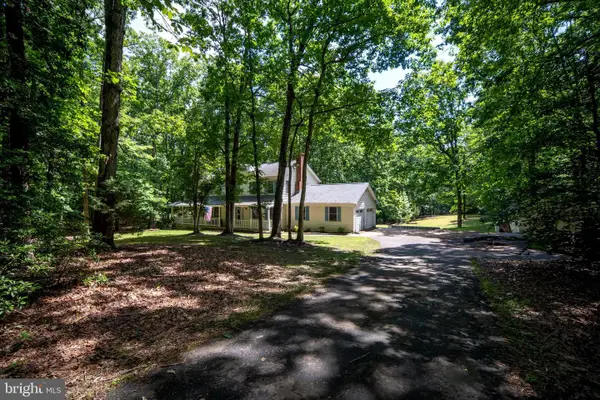 $514,900Active4 beds 3 baths2,282 sq. ft.
$514,900Active4 beds 3 baths2,282 sq. ft.13403 Motts Run Rd, FREDERICKSBURG, VA 22407
MLS# VASP2035578Listed by: BERKSHIRE HATHAWAY HOMESERVICES PENFED REALTY - Coming Soon
 $359,900Coming Soon3 beds 2 baths
$359,900Coming Soon3 beds 2 baths12504 Greengate Rd, FREDERICKSBURG, VA 22407
MLS# VASP2035566Listed by: LPT REALTY, LLC - Coming Soon
 $485,000Coming Soon6 beds 4 baths
$485,000Coming Soon6 beds 4 baths11815 Switchback Ln, FREDERICKSBURG, VA 22407
MLS# VASP2035514Listed by: IMPACT REAL ESTATE, LLC - New
 $529,900Active4 beds 4 baths3,552 sq. ft.
$529,900Active4 beds 4 baths3,552 sq. ft.10205 Iverson Ave, FREDERICKSBURG, VA 22407
MLS# VASP2035570Listed by: BERKSHIRE HATHAWAY HOMESERVICES PENFED REALTY - Coming Soon
 $530,000Coming Soon4 beds 5 baths
$530,000Coming Soon4 beds 5 baths11610 New Bond St, FREDERICKSBURG, VA 22408
MLS# VASP2035568Listed by: KELLER WILLIAMS FAIRFAX GATEWAY
