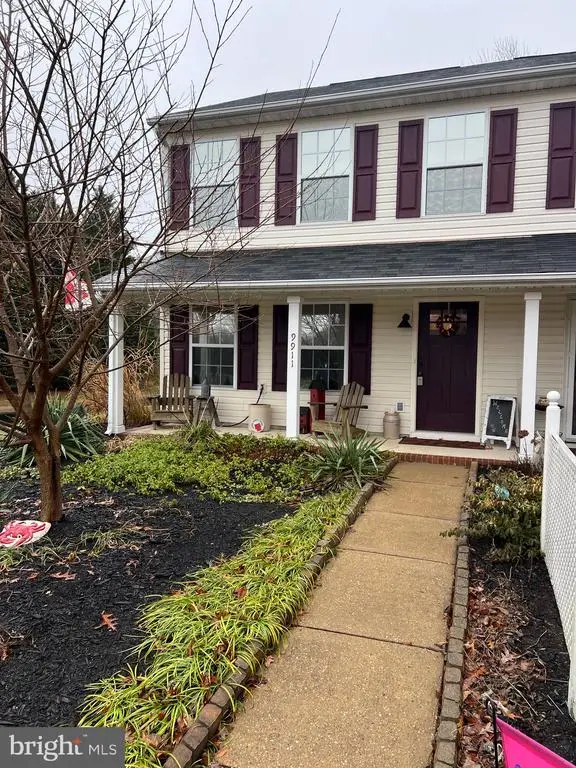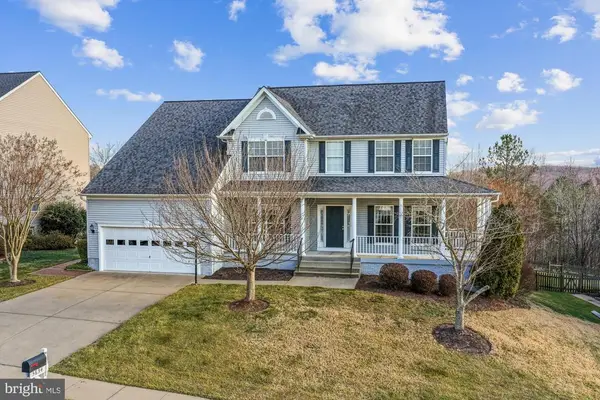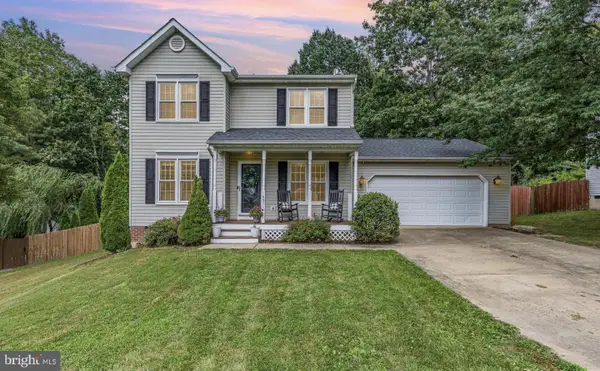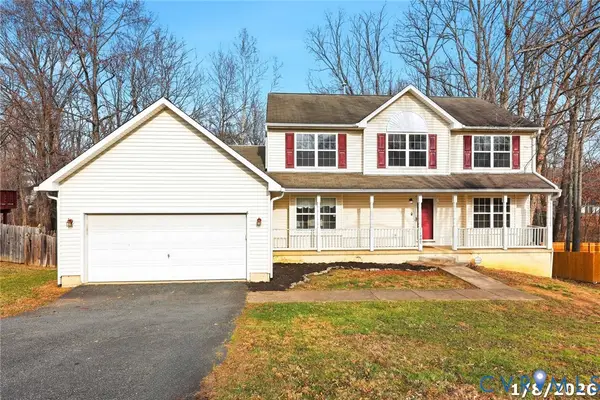1 Granville Dr, Fredericksburg, VA 22405
Local realty services provided by:Better Homes and Gardens Real Estate Maturo
Listed by: carolyn young, jeffrey martin
Office: samson properties
MLS#:VAST2043274
Source:BRIGHTMLS
Price summary
- Price:$775,000
- Price per sq. ft.:$169.96
- Monthly HOA dues:$62
About this home
VA assumable loan through Mr. Cooper at 2.875% interest; buyer must qualify with lender and assumption is subject to lender approval. Loan balance of approximately $585,000. Monthly payment around $3,600. Buyer would cover the difference between the assumable balance and the purchase price.
Welcome to 1 Granville Drive, a spacious four-bedroom, three-and-a-half-bath home set on 1.5 acres in the sought-after Granville Estates community of Fredericksburg. Offering over 4,400 finished square feet across three levels, the home blends modern comfort, elegant design, and the serenity of a private setting. Numerous premium builder upgrades enhance the home inside and out, ensuring both style and functionality.
This stunning Saint Lawrence model in Granville Estates features nearly $80K in builder upgrades, including Elevation C façade, a 10×16 rear deck, designer “St George” interior package, painted pewter cabinetry with contrasting island, hardwood flooring throughout main areas, a Roman shower in the owner’s suite, finished walk-out basement with full bath, oak stairs with metal balusters, smart home features (LED lighting, Wi-Fi thermostat and garage opener), and more — all on a side-entry garage lot with Craftsman-style details.
The main level features an open floorplan filled with natural light and upgraded hardwood flooring throughout. The gourmet kitchen showcases quartz countertops, a huge center island with breakfast bar, upgraded tile backsplash, stainless steel appliances, and a large walk-in pantry. The kitchen, dining, and family room flow seamlessly together, creating an inviting space ideal for gatherings both large and small. A large rear deck extends the living area outdoors, perfect for entertaining or enjoying the peaceful surroundings. Just off the foyer, a dedicated home office provides the perfect spot for work or study.
Upstairs, the primary suite serves as a retreat with a generous walk-in closet and a spa-inspired bath featuring an upgraded Roman shower and designer tile. Three additional bedrooms share a full hall bath, also appointed with upgraded tile, while a spacious bonus room offers flexibility for play, hobbies, or media. A convenient upstairs laundry completes the level.
The finished lower level expands the living area with a large recreation room, a full bath, and ample space for hobbies or relaxation.
Outdoor living is equally appealing, with a spacious lot offering endless possibilities for gardening, play, or future enhancements. A side-load two-car garage and generous driveway parking ensure convenience, while the home’s thoughtful design allows for both functionality and style throughout.
Granville Estates provides a peaceful neighborhood setting without sacrificing access to modern amenities. Commuters will appreciate proximity to Routes 218, 301, and I-95, as well as nearby VRE stations for travel into Northern Virginia and Washington, D.C. Local conveniences include shopping, dining, and schools just minutes away, while Fredericksburg’s historic downtown offers boutique shops, restaurants, and cultural attractions. Outdoor enthusiasts will enjoy nearby parks, the Rappahannock River, and trails that showcase the area’s natural beauty.
This beautiful home combines the best of modern construction with a prime location, offering space, comfort, and convenience in one of Fredericksburg’s most desirable communities.
Contact an agent
Home facts
- Year built:2021
- Listing ID #:VAST2043274
- Added:100 day(s) ago
- Updated:January 11, 2026 at 02:43 PM
Rooms and interior
- Bedrooms:5
- Total bathrooms:4
- Full bathrooms:3
- Half bathrooms:1
- Living area:4,560 sq. ft.
Heating and cooling
- Cooling:Ceiling Fan(s), Central A/C, Programmable Thermostat
- Heating:Central, Forced Air, Propane - Leased
Structure and exterior
- Roof:Shingle
- Year built:2021
- Building area:4,560 sq. ft.
- Lot area:1.5 Acres
Schools
- High school:BROOKE POINT
Utilities
- Water:Well-Shared
- Sewer:Septic Exists
Finances and disclosures
- Price:$775,000
- Price per sq. ft.:$169.96
- Tax amount:$6,210 (2025)
New listings near 1 Granville Dr
- New
 $339,900Active2 beds 3 baths1,501 sq. ft.
$339,900Active2 beds 3 baths1,501 sq. ft.9911 Blade Ct, Fredericksburg, VA 22408
MLS# VASP2038540Listed by: 1ST CHOICE BETTER HOMES & LAND, LC - New
 $339,900Active2 beds 3 baths1,501 sq. ft.
$339,900Active2 beds 3 baths1,501 sq. ft.9911 Blade Ct, FREDERICKSBURG, VA 22408
MLS# VASP2038540Listed by: 1ST CHOICE BETTER HOMES & LAND, LC - New
 $1,495,000Active3 beds 3 baths4,252 sq. ft.
$1,495,000Active3 beds 3 baths4,252 sq. ft.913-b Caroline, FREDERICKSBURG, VA 22401
MLS# VAFB2009504Listed by: LANDO MASSEY REAL ESTATE - Coming Soon
 $589,900Coming Soon4 beds 3 baths
$589,900Coming Soon4 beds 3 baths1312 Rowe St, FREDERICKSBURG, VA 22401
MLS# VAFB2009462Listed by: LORAC REALTY & PROPERTY MANAGEMENT - New
 $644,900Active5 beds 5 baths5,076 sq. ft.
$644,900Active5 beds 5 baths5,076 sq. ft.3634 Carolina Ct, Fredericksburg, VA 22408
MLS# VASP2038374Listed by: CTI REAL ESTATE - Coming Soon
 $475,000Coming Soon3 beds 3 baths
$475,000Coming Soon3 beds 3 baths4511 Cornwall Ct, FREDERICKSBURG, VA 22408
MLS# VASP2038528Listed by: MILITARY PRIME PROPERTY MANAGEMENT - New
 $589,900Active4 beds 4 baths3,004 sq. ft.
$589,900Active4 beds 4 baths3,004 sq. ft.6231 Sweetbriar Dr, FREDERICKSBURG, VA 22407
MLS# VASP2038508Listed by: LANDO MASSEY REAL ESTATE - New
 $795,000Active4 beds 6 baths4,646 sq. ft.
$795,000Active4 beds 6 baths4,646 sq. ft.182 Wood Landing Rd, FREDERICKSBURG, VA 22405
MLS# VAST2045108Listed by: BERKSHIRE HATHAWAY HOMESERVICES PENFED REALTY - New
 $775,000Active4 beds 4 baths3,568 sq. ft.
$775,000Active4 beds 4 baths3,568 sq. ft.55 Mountain Laurel Ct, FREDERICKSBURG, VA 22406
MLS# VAST2045042Listed by: SAMSON PROPERTIES - New
 $440,900Active5 beds 4 baths2,910 sq. ft.
$440,900Active5 beds 4 baths2,910 sq. ft.11907 Daisy Lane, Fredericksburg, VA 22407
MLS# 2600564Listed by: COLDWELL BANKER ELITE
