10 Cross Cut Ln, Fredericksburg, VA 22405
Local realty services provided by:Better Homes and Gardens Real Estate Community Realty
10 Cross Cut Ln,Fredericksburg, VA 22405
$545,000
- 5 Beds
- 4 Baths
- 2,746 sq. ft.
- Single family
- Active
Listed by: fifi bondzi
Office: proplocate realty
MLS#:VAST2042760
Source:BRIGHTMLS
Price summary
- Price:$545,000
- Price per sq. ft.:$198.47
- Monthly HOA dues:$51.67
About this home
Recently Renovated 5BR/4BA Home with Walkout Basement! Welcome to this beautifully updated three-level single-family home backing to open space, offering 5 bedrooms, 3.5 bathrooms, and everything brand new—ready for immediate move-in! From the moment you arrive, you’ll be greeted by mature landscaping, a generous driveway, and an oversized garage with extra-high ceilings. Step inside to gleaming LVP flooring and a soaring cathedral-ceiling foyer filled with natural light from four large windows. The main level features a spacious living and dining room, perfect for entertaining, along with a stunning upgraded kitchen complete with granite countertops, oversized cabinets, and stainless steel appliances. Relax in the large family room with a cozy fireplace that opens to a deck and gazebo—ideal for cookouts and gatherings.
Upstairs, the primary suite boasts a walk-in closet and a fully renovated ensuite bath. Three additional large bedrooms and a remodeled hall bath complete the upper level, which features all-new carpet throughout. The fully finished walkout lower level is perfect for extended family, guests, or an au pair, with a bedroom, full bath, and recreation room. Additional upgrades include a new HVAC system (inside and out), new water heater, and new washer/dryer. Conveniently located near Quantico Marine Base, Fort Belvoir, VRE, and major commuter routes to the Pentagon, Arlington, and Washington, DC, this home offers both comfort and accessibility.
Contact an agent
Home facts
- Year built:2000
- Listing ID #:VAST2042760
- Added:149 day(s) ago
- Updated:February 11, 2026 at 02:38 PM
Rooms and interior
- Bedrooms:5
- Total bathrooms:4
- Full bathrooms:3
- Half bathrooms:1
- Living area:2,746 sq. ft.
Heating and cooling
- Cooling:Central A/C
- Heating:90% Forced Air, Electric
Structure and exterior
- Year built:2000
- Building area:2,746 sq. ft.
- Lot area:0.19 Acres
Schools
- High school:STAFFORD
- Middle school:DIXON-SMITH
- Elementary school:GRAFTON VILLAGE
Utilities
- Water:Public
- Sewer:Public Sewer
Finances and disclosures
- Price:$545,000
- Price per sq. ft.:$198.47
- Tax amount:$2,625 (2021)
New listings near 10 Cross Cut Ln
- New
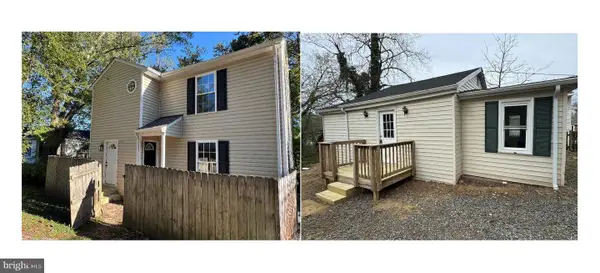 $629,000Active6 beds 3 baths1,928 sq. ft.
$629,000Active6 beds 3 baths1,928 sq. ft.241 & 243 Cambridge St, FREDERICKSBURG, VA 22405
MLS# VAST2045936Listed by: ASCENDANCY REALTY LLC - Coming Soon
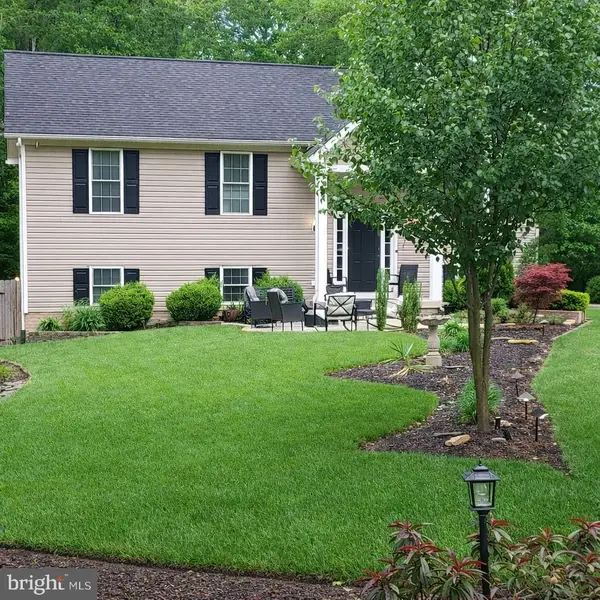 $389,900Coming Soon3 beds 2 baths
$389,900Coming Soon3 beds 2 baths402 Butternut Dr, FREDERICKSBURG, VA 22408
MLS# VASP2039120Listed by: CENTURY 21 NEW MILLENNIUM - New
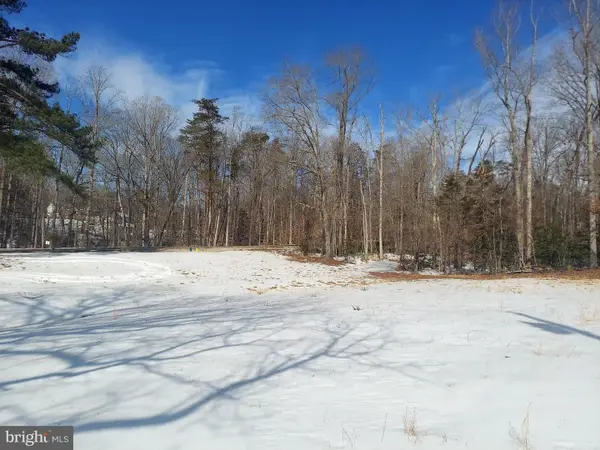 $199,000Active3.18 Acres
$199,000Active3.18 Acres684 Mountain View Rd, FREDERICKSBURG, VA 22406
MLS# VAST2045916Listed by: PEABODY REAL ESTATE LLC - Coming Soon
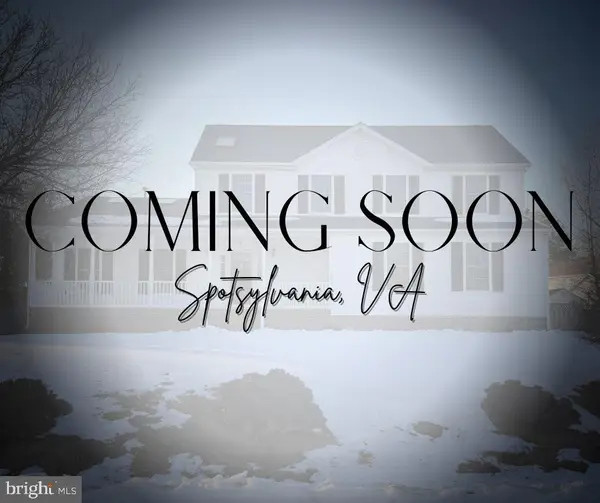 $549,900Coming Soon4 beds 4 baths
$549,900Coming Soon4 beds 4 baths12018 Teeside Dr, FREDERICKSBURG, VA 22407
MLS# VASP2039176Listed by: CENTURY 21 NEW MILLENNIUM - New
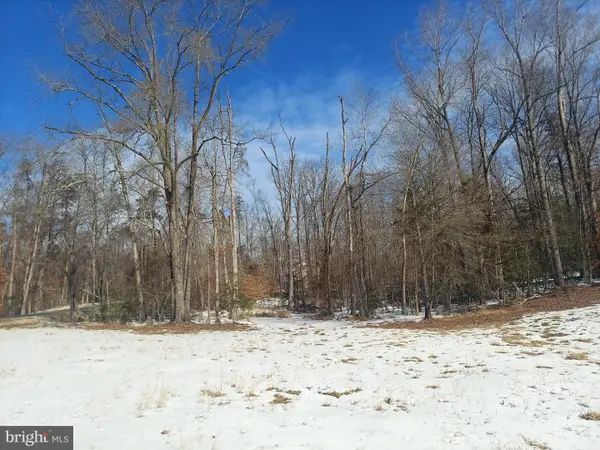 $199,000Active3.69 Acres
$199,000Active3.69 Acres694 Mountain View Rd, FREDERICKSBURG, VA 22406
MLS# VAST2045862Listed by: PEABODY REAL ESTATE LLC - New
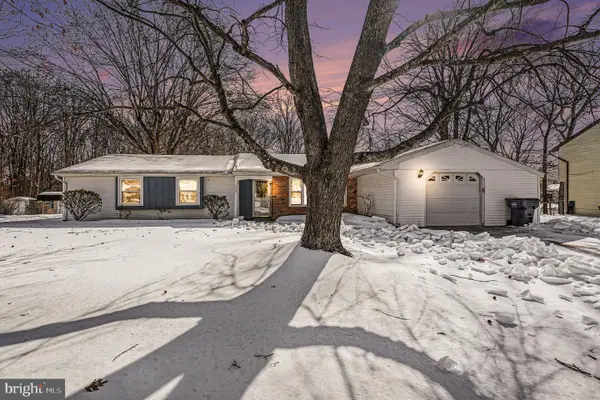 $380,000Active3 beds 2 baths1,532 sq. ft.
$380,000Active3 beds 2 baths1,532 sq. ft.3212 Waverly Dr, FREDERICKSBURG, VA 22407
MLS# VASP2039156Listed by: CORNERSTONE ELITE PROPERTIES, LLC. - New
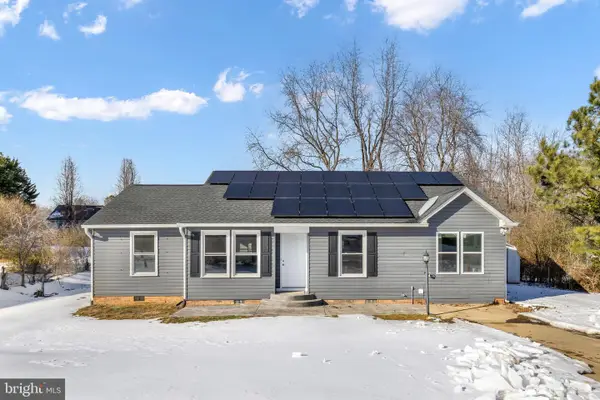 $410,000Active3 beds 2 baths1,254 sq. ft.
$410,000Active3 beds 2 baths1,254 sq. ft.5303 Briarbend Ct, FREDERICKSBURG, VA 22407
MLS# VASP2039008Listed by: CENTURY 21 REDWOOD REALTY 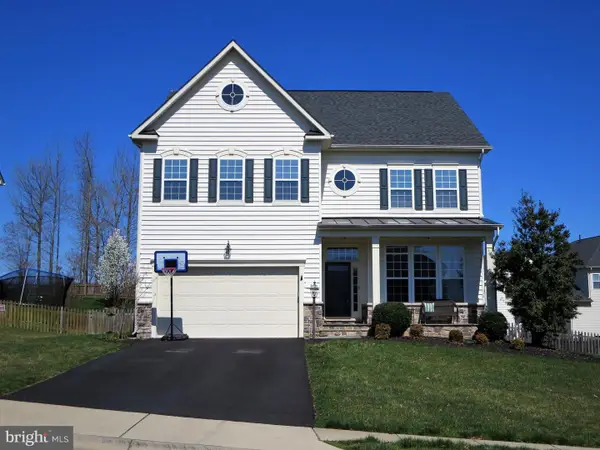 $598,777Pending5 beds 4 baths3,740 sq. ft.
$598,777Pending5 beds 4 baths3,740 sq. ft.4 Charter Gate Dr, FREDERICKSBURG, VA 22406
MLS# VAST2045884Listed by: HOME DREAM REALTY- New
 $525,000Active5 beds 4 baths2,860 sq. ft.
$525,000Active5 beds 4 baths2,860 sq. ft.105 Chinaberry Dr, FREDERICKSBURG, VA 22407
MLS# VASP2039154Listed by: ROCKWISE REALTY LLC - Coming Soon
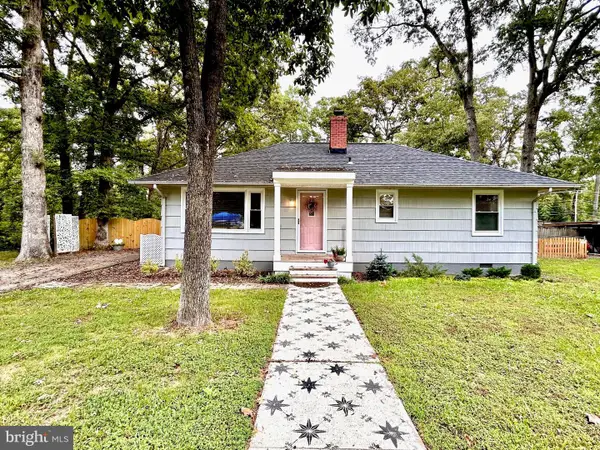 $349,999Coming Soon3 beds 1 baths
$349,999Coming Soon3 beds 1 baths10 Blair Rd, FREDERICKSBURG, VA 22405
MLS# VAST2045168Listed by: CENTURY 21 NEW MILLENNIUM

