10 Garner Dr, FREDERICKSBURG, VA 22405
Local realty services provided by:Better Homes and Gardens Real Estate Reserve
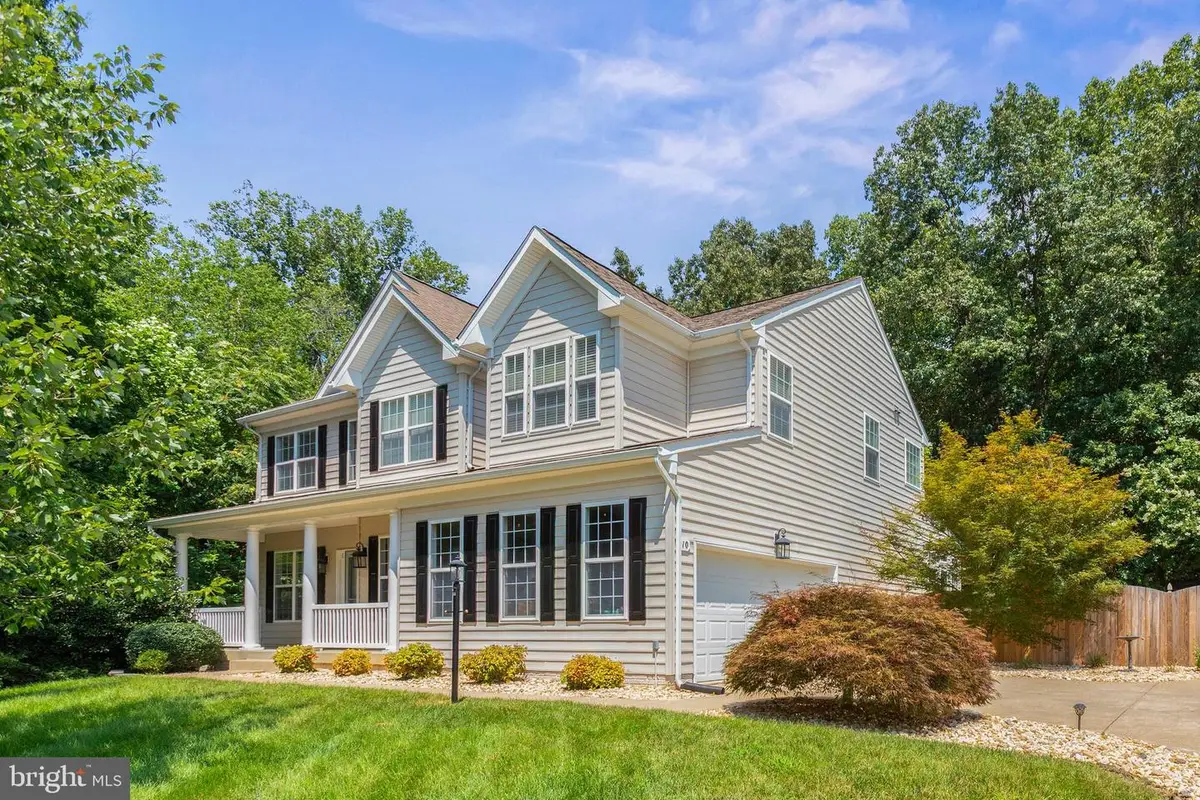
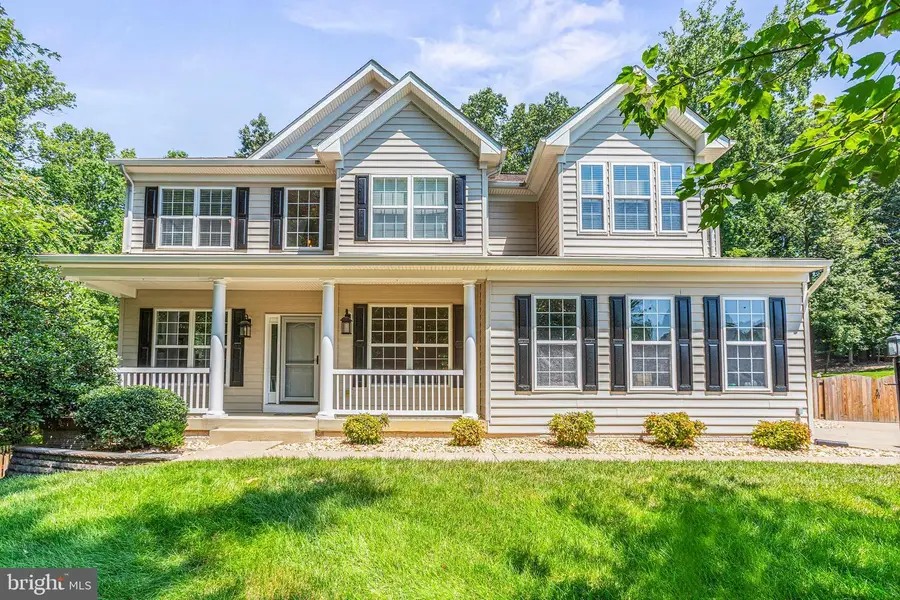

10 Garner Dr,FREDERICKSBURG, VA 22405
$710,000
- 5 Beds
- 4 Baths
- 4,526 sq. ft.
- Single family
- Active
Listed by:meghan kala
Office:pathway realty, inc.
MLS#:VAST2040884
Source:BRIGHTMLS
Price summary
- Price:$710,000
- Price per sq. ft.:$156.87
- Monthly HOA dues:$30
About this home
Welcome home to 10 Garner Drive! This meticulously maintained 5-bedroom, 3.5-bath home offers over 4,500 sqft of finished living space, and is nestled on a quiet cul-de-sac in south Stafford's Crescent Valley neighborhood. Situated on 0.75 acres and surrounded by mature trees, this property's immaculate landscaping creates a picture-perfect outdoor retreat. Just minutes from shops, restaurants and local amenities, this home delivers a rare opportunity to enjoy secluded living without sacrificing accessibility.
Once inside, you'll be greeted by a bright, open floor plan with high ceilings, large windows, and upgraded finishes throughout. On the main level you'll find a spacious family room with custom built-ins and a gas fireplace, a separate dining room, and a private office with French doors - perfect for working from home. The ease of a half bath and additional bonus room on the main floor simplifies your day to day living. The large, open kitchen features a center island, brand-new stainless steel appliances, new sink, new gas range, abundant cabinetry and a generous pantry. The kitchen flows effortlessly into the large bright sunroom, and then out to a freshly refinished deck overlooking the fully fenced backyard.
Upstairs, you’ll find four generously sized bedrooms, including a luxurious primary suite with a walk-in closet and newly updated modern finishes in the en suite bath. A dedicated laundry room is also conveniently located on the upper level. The fully finished walkout basement includes a 5th bedroom, an updated full bath with elegant tile work, and TWO generous living spaces. A functional bar area with fridge and sink is tucked away in the rec space - easily convertible to an efficiency kitchen for guests or multi generational living.
Additional upgrades include new doors, new gutters, new ceiling fans and modern lighting fixtures, and a brand-new hot water heater. Both HVAC units are less than 5 years old. The entire interior has been freshly painted with a clean and neutral palate. The home has also been recently equipped with a whole-house generator that adds peace of mind year-round. This home was designed with a multitude of lifestyles in mind, and the options are endless with this amount of functional space. 10 Garner Drive blends comfort, style, and practicality — a rare find in a serene, sought-after location!
Contact an agent
Home facts
- Year built:2005
- Listing Id #:VAST2040884
- Added:28 day(s) ago
- Updated:August 14, 2025 at 01:41 PM
Rooms and interior
- Bedrooms:5
- Total bathrooms:4
- Full bathrooms:3
- Half bathrooms:1
- Living area:4,526 sq. ft.
Heating and cooling
- Heating:Heat Pump(s), Natural Gas
Structure and exterior
- Roof:Shingle
- Year built:2005
- Building area:4,526 sq. ft.
- Lot area:0.75 Acres
Schools
- High school:STAFFORD
- Middle school:DIXON-SMITH
- Elementary school:GRAFTON VILLAGE
Utilities
- Water:Public
- Sewer:Public Sewer
Finances and disclosures
- Price:$710,000
- Price per sq. ft.:$156.87
- Tax amount:$5,288 (2024)
New listings near 10 Garner Dr
- Coming Soon
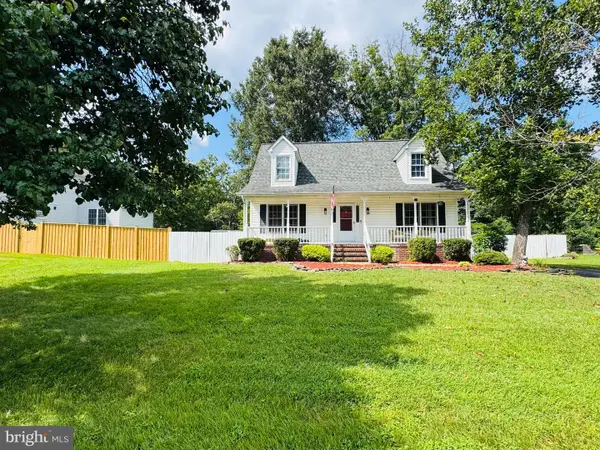 $424,000Coming Soon4 beds 2 baths
$424,000Coming Soon4 beds 2 baths614 Halleck St, FREDERICKSBURG, VA 22407
MLS# VASP2035188Listed by: KELLER WILLIAMS REALTY/LEE BEAVER & ASSOC. - New
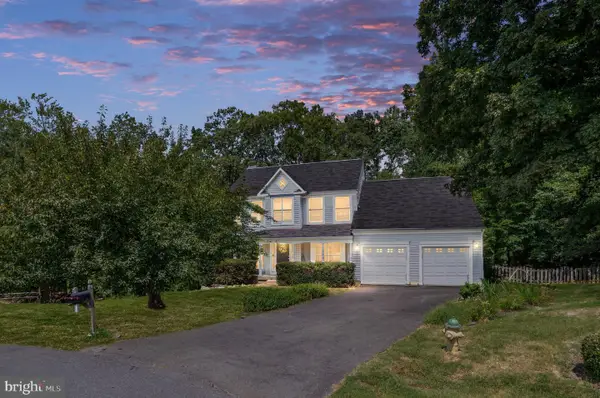 $575,000Active5 beds 4 baths3,162 sq. ft.
$575,000Active5 beds 4 baths3,162 sq. ft.6 Amber Ct, FREDERICKSBURG, VA 22406
MLS# VAST2041584Listed by: BERKSHIRE HATHAWAY HOMESERVICES PENFED REALTY - Coming Soon
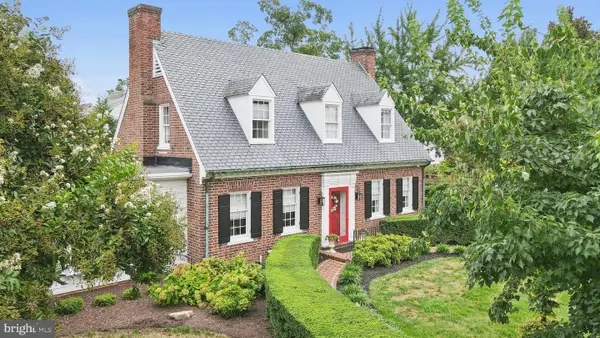 $1,299,500Coming Soon3 beds 3 baths
$1,299,500Coming Soon3 beds 3 baths1109 Littlepage St, FREDERICKSBURG, VA 22401
MLS# VAFB2008784Listed by: COLDWELL BANKER ELITE - Open Sat, 11am to 4pmNew
 $1,093,990Active4 beds 6 baths5,612 sq. ft.
$1,093,990Active4 beds 6 baths5,612 sq. ft.13426 Reconnaissance Ridge Rd, FREDERICKSBURG, VA 22407
MLS# VASP2035468Listed by: DRB GROUP REALTY, LLC - Open Sun, 1 to 3pmNew
 $829,900Active5 beds 5 baths4,409 sq. ft.
$829,900Active5 beds 5 baths4,409 sq. ft.13001 Pipe Run Dr, FREDERICKSBURG, VA 22407
MLS# VASP2035494Listed by: CENTURY 21 REDWOOD REALTY - New
 $225,000Active2 beds 1 baths720 sq. ft.
$225,000Active2 beds 1 baths720 sq. ft.227 Mansfield St, FREDERICKSBURG, VA 22408
MLS# VASP2035490Listed by: RENOMAX REAL ESTATE - Coming Soon
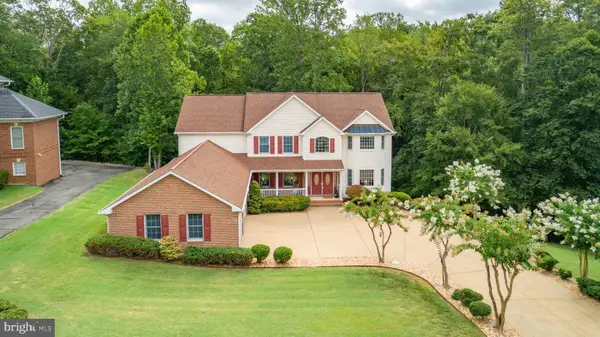 $875,000Coming Soon5 beds 5 baths
$875,000Coming Soon5 beds 5 baths1001 Featherston Ct, FREDERICKSBURG, VA 22401
MLS# VAFB2008660Listed by: LONG & FOSTER REAL ESTATE, INC. - New
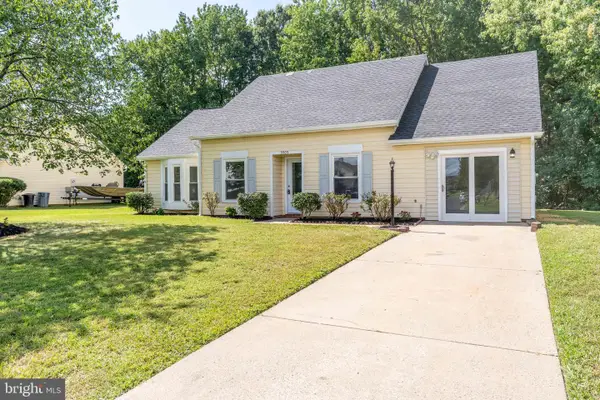 $419,900Active3 beds 2 baths1,474 sq. ft.
$419,900Active3 beds 2 baths1,474 sq. ft.5505 Cedarbrook Dr, FREDERICKSBURG, VA 22407
MLS# VASP2035496Listed by: FIRST AMERICAN REAL ESTATE - New
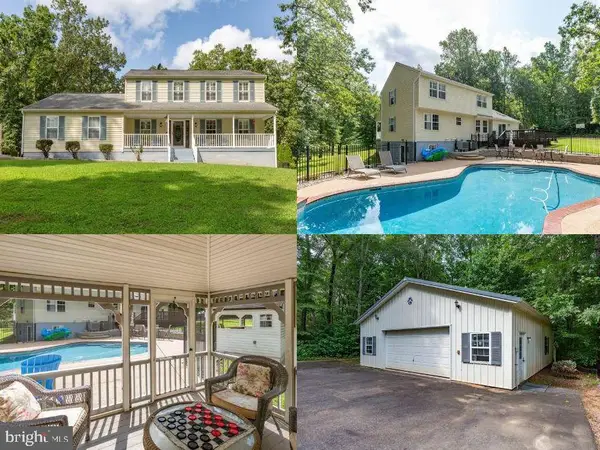 $799,900Active4 beds 3 baths3,002 sq. ft.
$799,900Active4 beds 3 baths3,002 sq. ft.51 Panners Ln, FREDERICKSBURG, VA 22406
MLS# VAST2041504Listed by: CENTURY 21 REDWOOD REALTY - Coming Soon
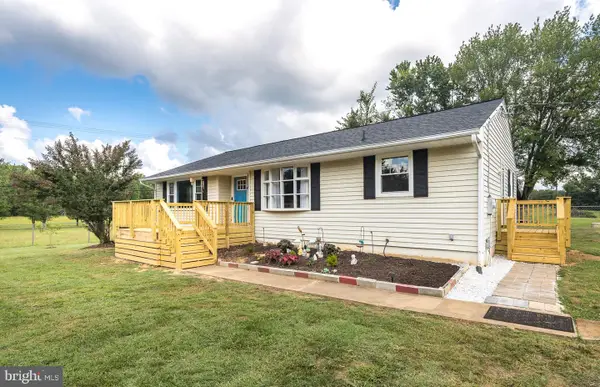 $579,900Coming Soon3 beds 2 baths
$579,900Coming Soon3 beds 2 baths2534 Poplar Rd, FREDERICKSBURG, VA 22406
MLS# VAST2041750Listed by: K REALTY

