10 Piper Pl, Fredericksburg, VA 22405
Local realty services provided by:Better Homes and Gardens Real Estate GSA Realty
10 Piper Pl,Fredericksburg, VA 22405
$1,220,000
- 4 Beds
- 4 Baths
- 5,572 sq. ft.
- Single family
- Active
Listed by: james d fullerton
Office: summit real estate
MLS#:VAST2038742
Source:BRIGHTMLS
Price summary
- Price:$1,220,000
- Price per sq. ft.:$218.95
- Monthly HOA dues:$241.67
About this home
Discover an extraordinary aviation enthusiast’s paradise at 10 Piper Place, nestled within the exclusive Dogwood Airpark - VA42, the only private airpark in the DC/MD/VA metro area. This stunning 5.59± acre estate, surrounded by mature trees and a serene stream, offers a rare blend of luxurious living, modern amenities, and unparalleled aviation access, just 5.9 nautical miles outside the Washington SFRA.
This property is also available for rent. Call owner or lister for details
Residence Overview:
Built in 2001, this 5,650± sq ft brick veneer home, designed for one-level living, exudes elegance and functionality. The main floor, spanning 2,900± sq ft, features oak hardwood floors in the great room, dining room, and hallway, complemented by abundant natural light and ample storage. The great room boasts a natural stone masonry fireplace with a gas log insert, perfect for cozy evenings. The enclosed porch, with mahogany hardwood floors, exposed brick walls, and a dedicated HVAC unit, offers a tranquil retreat. The master suite is a haven of luxury, featuring a large walk-in closet, whirlpool tub, separate shower, bathroom fan/heater, and a private toilet/bidet compartment with tiled finishes. With 3 bedrooms, 3.5 bathrooms, and multiple office spaces, this home is ideal for both relaxation and productivity. A 2-zone HVAC system, ceiling fans throughout, and two hot water heaters ensure year-round comfort.
Lower Level & Additional Living Space:
The finished lower level adds 2,600± sq ft of versatile living area, complete with a pellet stove and a full bathroom featuring an extra-large tiled shower—perfect for an in-law suite or guest apartment. An unfinished 150± sq ft storage/mechanical room provides added utility.
Garages & Aviation Amenities:
The attached oversized garage (25’ x 25’) features an extra-wide 8’ high doorway, separate entrance, and access to the laundry room with front-load washer/dryer, utility sink, and shelving. A ventilated shed offers convenient storage for lawn equipment. The crown jewel of this property is the 3,480± sq ft detached garage/hangar (58’ x 60’), constructed with brick and reinforced block, featuring a large hydraulic door, separate entrance, 15’ high ceilings, multiple ceiling fans, and lights. Equipped with a central HVAC system, a discrete office space with a separate HVAC unit, and an air compressor with multiple connections and a noiseless exterior power unit, this hangar is a pilot’s dream.
Outdoor Features:
Interlocking paver-covered porches, sidewalks, and a patio enhance the outdoor experience, offering inviting spaces to enjoy the peaceful surroundings. The expansive lot provides privacy and room for outdoor activities, all within a quiet community with private roads ideal for walking or jogging.
Airpark & Location Highlights:
Dogwood Airpark features a newly rebuilt and paved 4,100’ runway (May 2022) and is just 2 nautical miles from a county airport with fuel (KRMN). With reasonable HOA restrictions and annual dues of $2,900, residents enjoy a close-knit, aviation-centric community. Conveniently located minutes from historic Old Town Fredericksburg, the University of Mary Washington, shopping, hospitals, and the VRE, the property is also a 55-minute drive to Dulles, Reagan-National, and Richmond airports, with easy access to I-95.
Why 10 Piper Place?
This property is a rare gem, combining a spacious, well-appointed home with state-of-the-art aviation facilities in a prime location. Whether you’re a pilot seeking direct runway access or a homeowner desiring a luxurious, private retreat, 10 Piper Place offers an unmatched lifestyle. Don’t miss the chance to own a piece of Fredericksburg’s premier airpark community.
Contact an agent
Home facts
- Year built:2001
- Listing ID #:VAST2038742
- Added:277 day(s) ago
- Updated:February 11, 2026 at 02:38 PM
Rooms and interior
- Bedrooms:4
- Total bathrooms:4
- Full bathrooms:3
- Half bathrooms:1
- Living area:5,572 sq. ft.
Heating and cooling
- Cooling:Central A/C
- Heating:Central, Electric, Forced Air, Heat Pump(s)
Structure and exterior
- Roof:Asphalt
- Year built:2001
- Building area:5,572 sq. ft.
- Lot area:5.59 Acres
Schools
- High school:STAFFORD
- Middle school:EDWARD E. DREW
- Elementary school:FALMOUTH
Utilities
- Water:Public
- Sewer:Approved System, On Site Septic
Finances and disclosures
- Price:$1,220,000
- Price per sq. ft.:$218.95
- Tax amount:$7,265 (2024)
New listings near 10 Piper Pl
- New
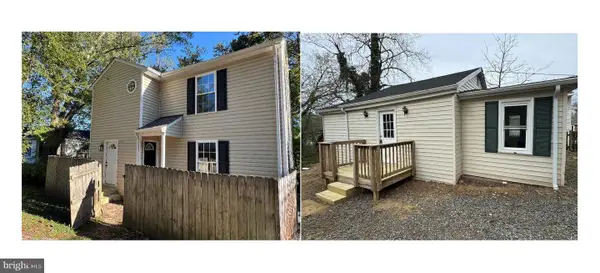 $629,000Active6 beds 3 baths1,928 sq. ft.
$629,000Active6 beds 3 baths1,928 sq. ft.241 & 243 Cambridge St, FREDERICKSBURG, VA 22405
MLS# VAST2045936Listed by: ASCENDANCY REALTY LLC - Coming Soon
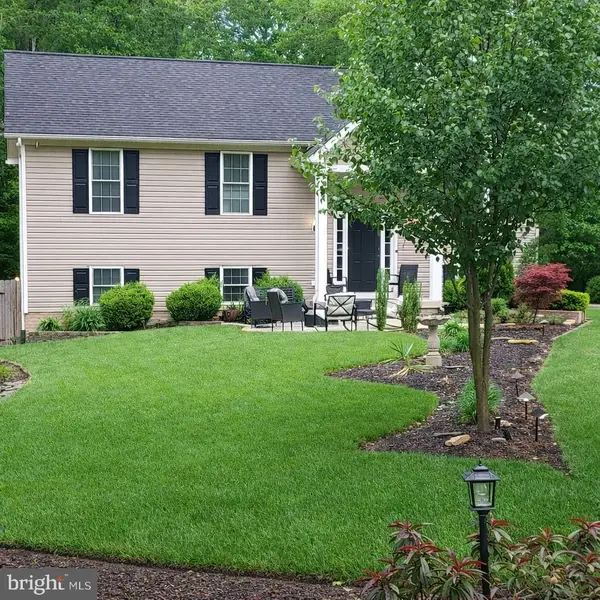 $389,900Coming Soon3 beds 2 baths
$389,900Coming Soon3 beds 2 baths402 Butternut Dr, FREDERICKSBURG, VA 22408
MLS# VASP2039120Listed by: CENTURY 21 NEW MILLENNIUM - New
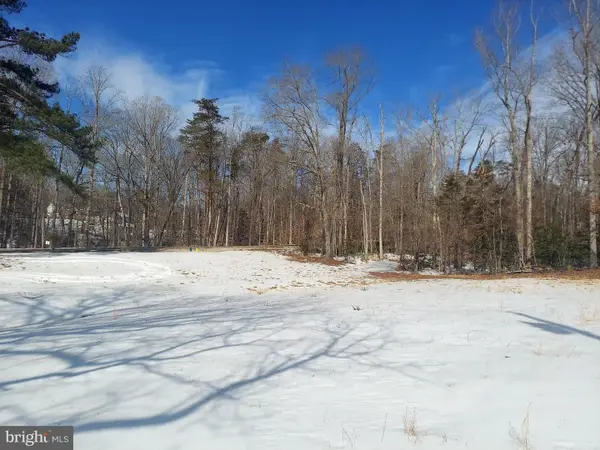 $199,000Active3.18 Acres
$199,000Active3.18 Acres684 Mountain View Rd, FREDERICKSBURG, VA 22406
MLS# VAST2045916Listed by: PEABODY REAL ESTATE LLC - Coming Soon
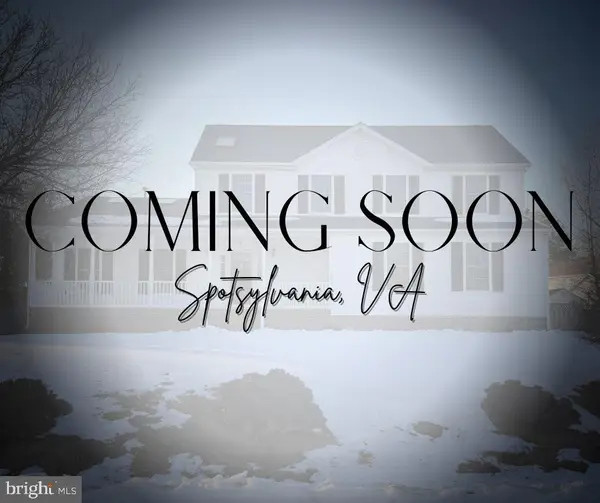 $549,900Coming Soon4 beds 4 baths
$549,900Coming Soon4 beds 4 baths12018 Teeside Dr, FREDERICKSBURG, VA 22407
MLS# VASP2039176Listed by: CENTURY 21 NEW MILLENNIUM - New
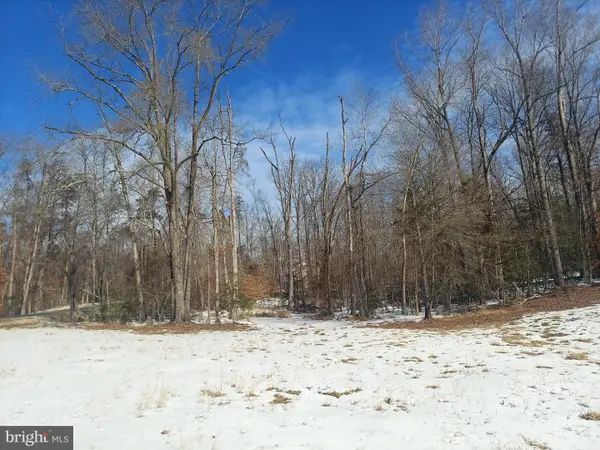 $199,000Active3.69 Acres
$199,000Active3.69 Acres694 Mountain View Rd, FREDERICKSBURG, VA 22406
MLS# VAST2045862Listed by: PEABODY REAL ESTATE LLC - New
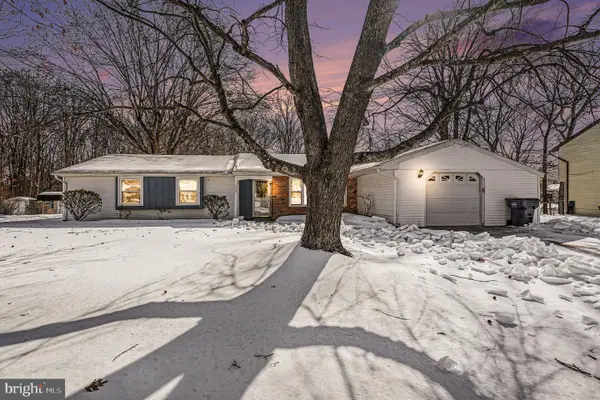 $380,000Active3 beds 2 baths1,532 sq. ft.
$380,000Active3 beds 2 baths1,532 sq. ft.3212 Waverly Dr, FREDERICKSBURG, VA 22407
MLS# VASP2039156Listed by: CORNERSTONE ELITE PROPERTIES, LLC. - New
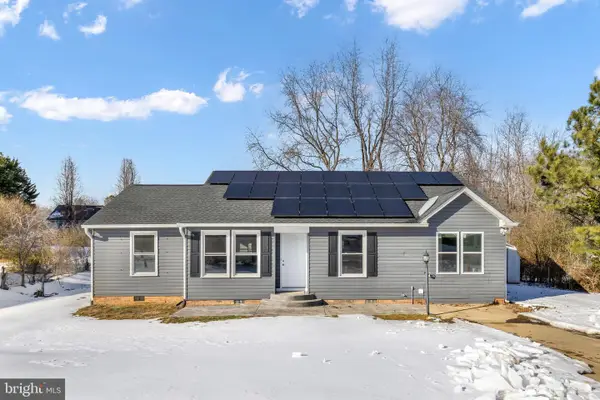 $410,000Active3 beds 2 baths1,254 sq. ft.
$410,000Active3 beds 2 baths1,254 sq. ft.5303 Briarbend Ct, FREDERICKSBURG, VA 22407
MLS# VASP2039008Listed by: CENTURY 21 REDWOOD REALTY 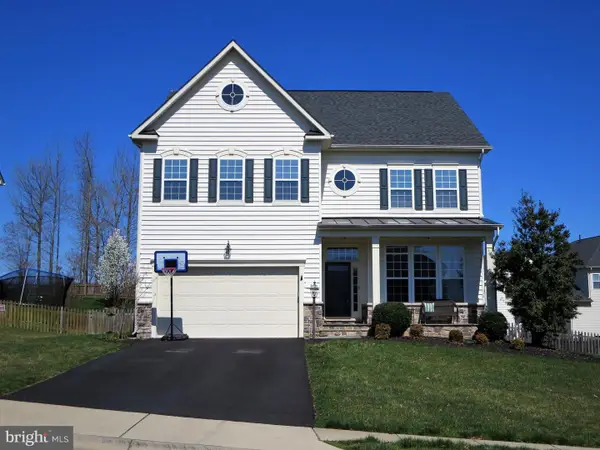 $598,777Pending5 beds 4 baths3,740 sq. ft.
$598,777Pending5 beds 4 baths3,740 sq. ft.4 Charter Gate Dr, FREDERICKSBURG, VA 22406
MLS# VAST2045884Listed by: HOME DREAM REALTY- New
 $525,000Active5 beds 4 baths2,860 sq. ft.
$525,000Active5 beds 4 baths2,860 sq. ft.105 Chinaberry Dr, FREDERICKSBURG, VA 22407
MLS# VASP2039154Listed by: ROCKWISE REALTY LLC - Coming Soon
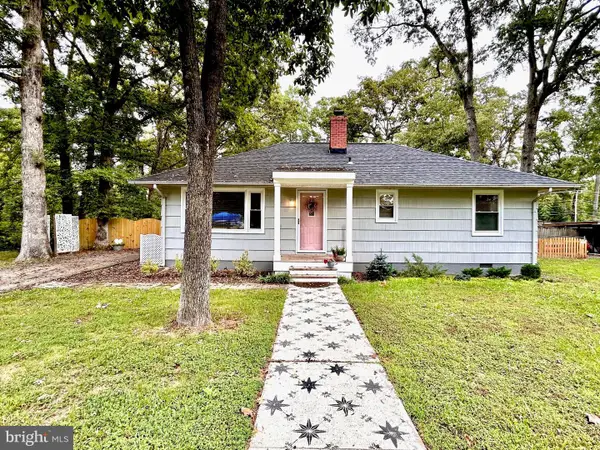 $349,999Coming Soon3 beds 1 baths
$349,999Coming Soon3 beds 1 baths10 Blair Rd, FREDERICKSBURG, VA 22405
MLS# VAST2045168Listed by: CENTURY 21 NEW MILLENNIUM

