100 Brookewood Dr, Fredericksburg, VA 22405
Local realty services provided by:Better Homes and Gardens Real Estate Cassidon Realty
100 Brookewood Dr,Fredericksburg, VA 22405
$570,000
- 3 Beds
- 3 Baths
- 2,568 sq. ft.
- Single family
- Active
Upcoming open houses
- Sat, Jan 1012:00 pm - 02:00 pm
Listed by: kayla scott
Office: lpt realty, llc.
MLS#:VAST2043482
Source:BRIGHTMLS
Price summary
- Price:$570,000
- Price per sq. ft.:$221.96
About this home
Welcome to 100 Brookewood Dr—a beautifully upgraded traditional-style home in a non-HOA community, offering space, style, and just minutes from VRE stations and downtown Fredericksburg.***
Nestled on a premium half-acre corner lot, this 3-bedroom, 2.5-bath residence boasts over 2,500 sq ft of finished living space, plus an unfinished walk-out basement (approx. 1,136 sq ft) ready to become a recreation room, guest suite, or home gym.***
Step into the grand foyer, where soaring ceilings and abundant natural light create a welcoming entry. Motorized blinds provide effortless light control and privacy! A gaze upward reveals the charming bonus room with its own closet—perfect for a home office, playroom, or cozy guest retreat.***
The open-concept main level is designed for entertaining, featuring a formal dining room with bay window, floor-to-ceiling windows, new luxury vinyl plank flooring, updated lighting, and a cozy propane gas fireplace anchoring the spacious family room. The kitchen is a chef’s delight with a double oven, double sink, and breakfast bar—ideal for cooking and gathering. Just off the kitchen, enjoy a low-maintenance Trex deck overlooking the fully fenced backyard, perfect for grilling or relaxing.***
Upstairs, the primary suite offers a soaking tub, stall shower, double vanities, and a custom walk-in closet with built-in shelves, drawers, and hanging rods for easy organization. Two additional bedrooms share a full bath with double sinks.***
With HVAC, Septic, & Water heater inspection documents in hand, additional highlights include a freshly pressure washed exterior, newly cleaned gutters, 2018 Samsung Washer & Dryer, 2023 upper-level HVAC, radon mitigation system, a Puraflo GMP#112 alternative septic system, and 2-car garage.***
Schedule your private tour today and experience the charm of Brookewood Farms living!
Contact an agent
Home facts
- Year built:2008
- Listing ID #:VAST2043482
- Added:50 day(s) ago
- Updated:December 31, 2025 at 02:46 PM
Rooms and interior
- Bedrooms:3
- Total bathrooms:3
- Full bathrooms:2
- Half bathrooms:1
- Living area:2,568 sq. ft.
Heating and cooling
- Cooling:Central A/C
- Heating:Central, Electric, Heat Pump(s)
Structure and exterior
- Roof:Asphalt, Shingle
- Year built:2008
- Building area:2,568 sq. ft.
- Lot area:0.55 Acres
Schools
- High school:STAFFORD
- Middle school:DIXON-SMITH
- Elementary school:GRAFTON VILLAGE
Utilities
- Water:Public
- Sewer:Approved System
Finances and disclosures
- Price:$570,000
- Price per sq. ft.:$221.96
- Tax amount:$3,252 (2020)
New listings near 100 Brookewood Dr
- New
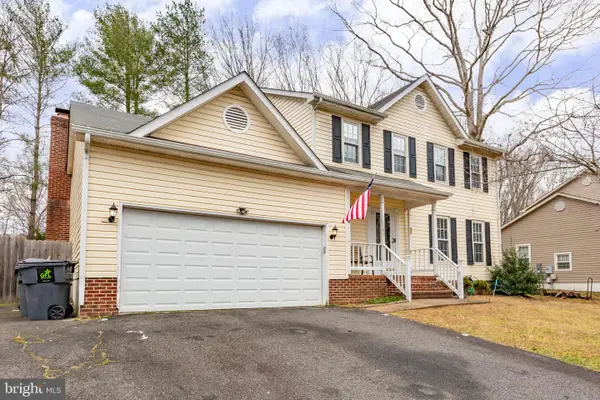 $445,000Active3 beds 3 baths1,860 sq. ft.
$445,000Active3 beds 3 baths1,860 sq. ft.11621 Enchanted Woods Way, FREDERICKSBURG, VA 22407
MLS# VASP2038310Listed by: COLDWELL BANKER ELITE - New
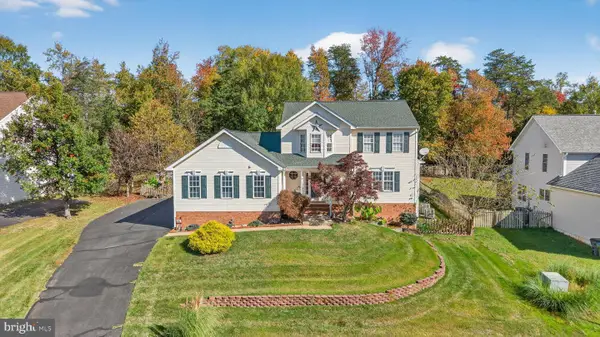 $630,000Active4 beds 4 baths3,300 sq. ft.
$630,000Active4 beds 4 baths3,300 sq. ft.15 Feldspar Way, FREDERICKSBURG, VA 22405
MLS# VAST2044890Listed by: EXP REALTY, LLC - New
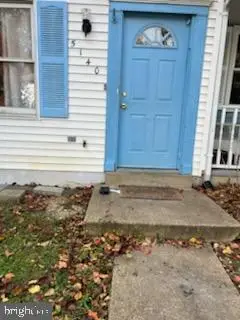 $275,000Active2 beds 2 baths1,120 sq. ft.
$275,000Active2 beds 2 baths1,120 sq. ft.5140 Redbud Rd, FREDERICKSBURG, VA 22407
MLS# VASP2038318Listed by: THE BACON GROUP INCORPORATED - New
 $275,000Active2 beds 2 baths1,120 sq. ft.
$275,000Active2 beds 2 baths1,120 sq. ft.5140 Redbud Rd, Fredericksburg, VA 22407
MLS# VASP2038318Listed by: THE BACON GROUP INCORPORATED - Coming Soon
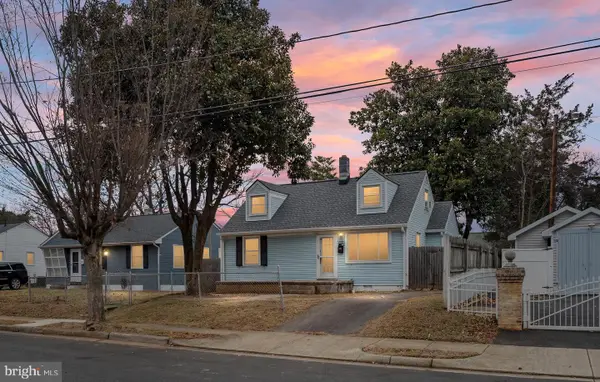 $295,000Coming Soon4 beds 2 baths
$295,000Coming Soon4 beds 2 baths203 Frazier St, FREDERICKSBURG, VA 22401
MLS# VAFB2009330Listed by: BERKSHIRE HATHAWAY HOMESERVICES PENFED REALTY - Coming Soon
 $309,999Coming Soon2 beds 2 baths
$309,999Coming Soon2 beds 2 baths9605 Becker Ct, FREDERICKSBURG, VA 22408
MLS# VASP2038078Listed by: BERKSHIRE HATHAWAY HOMESERVICES PENFED REALTY - New
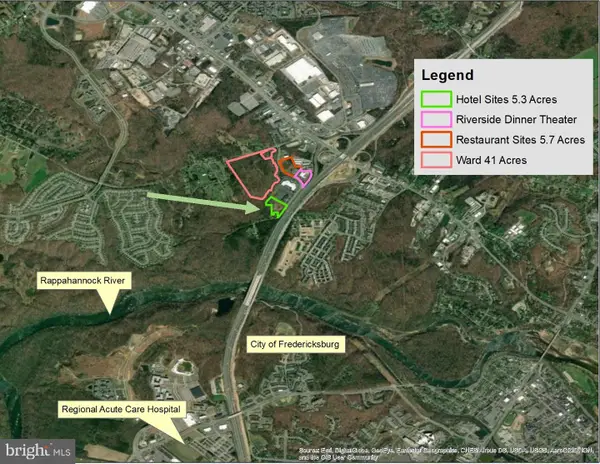 $2,000,000Active5.3 Acres
$2,000,000Active5.3 AcresRiverside Pkwy, FREDERICKSBURG, VA 22406
MLS# VAST2044894Listed by: WEICHERT, REALTORS - Coming Soon
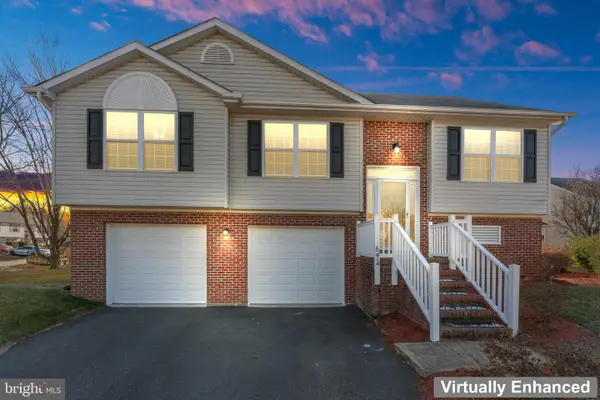 $450,000Coming Soon4 beds 2 baths
$450,000Coming Soon4 beds 2 baths6414 Basil Ct, FREDERICKSBURG, VA 22407
MLS# VASP2038258Listed by: UNITED REAL ESTATE PREMIER - New
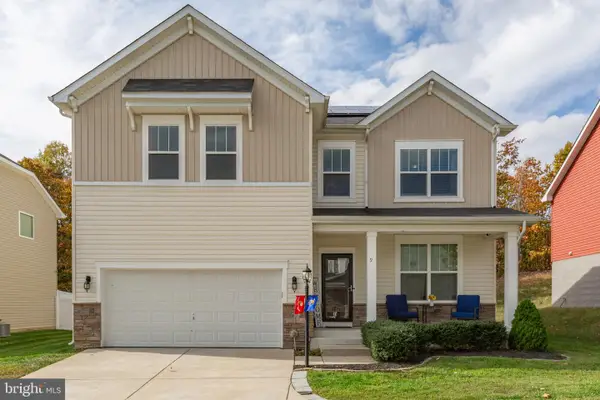 $624,900Active6 beds 5 baths3,397 sq. ft.
$624,900Active6 beds 5 baths3,397 sq. ft.9 Mossy Creek Ln, FREDERICKSBURG, VA 22405
MLS# VAST2044858Listed by: COLDWELL BANKER ELITE - New
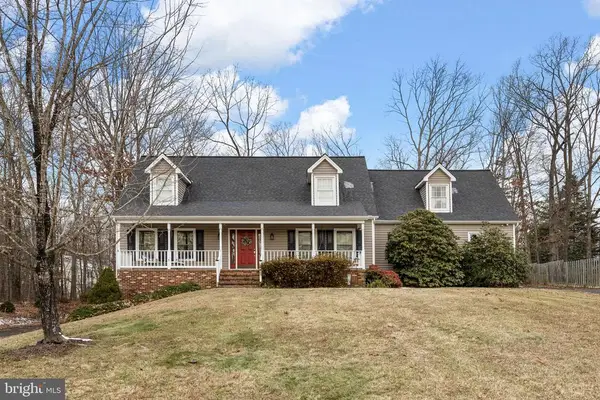 $649,000Active6 beds 4 baths3,330 sq. ft.
$649,000Active6 beds 4 baths3,330 sq. ft.706 Stonewall Ln, Fredericksburg, VA 22407
MLS# VASP2038284Listed by: CENTURY 21 NEW MILLENNIUM
