- BHGRE®
- Virginia
- Fredericksburg
- 1005 Graham Dr
1005 Graham Dr, Fredericksburg, VA 22401
Local realty services provided by:Better Homes and Gardens Real Estate Maturo
1005 Graham Dr,Fredericksburg, VA 22401
$575,000
- 4 Beds
- 4 Baths
- 3,432 sq. ft.
- Single family
- Pending
Listed by: debbie p kent
Office: cottage street realty llc.
MLS#:VAFB2009118
Source:BRIGHTMLS
Price summary
- Price:$575,000
- Price per sq. ft.:$167.54
- Monthly HOA dues:$135
About this home
Welcome to your dream home! This home has 4 bedrooms and 3 baths with a 5th bedroom in the
basement (NTC). Nestled in the desirable neighborhood of The Village of Idlewild, this charming residence
has been well taken care of with a new roof 2024, new flooring 2023, new kitchen stove, frig & dishwasher
2023, new drinking water filtration system 2024, new whole house air purifier 2024, and newly painted
Hardie Board siding 2024! Enjoy the amenity filled community with easy access to pool, tennis courts,
fitness center, clubhouse, forested walking/jogging trails, and the VCR trail. But that's not all - this home
also boasts a partially finished basement, offering additional living space (5th Bedroom & Bath) for
recreation or hobbies, and a huge storage room, providing endless possibilities to customize according to
your lifestyle. This home is a rare find in this market, offering not just a place to live, but a lifestyle to
cherish. Don't miss out on the opportunity to make it yours! Schedule your showing today.
Contact an agent
Home facts
- Year built:2005
- Listing ID #:VAFB2009118
- Added:105 day(s) ago
- Updated:January 31, 2026 at 08:57 AM
Rooms and interior
- Bedrooms:4
- Total bathrooms:4
- Full bathrooms:3
- Half bathrooms:1
- Living area:3,432 sq. ft.
Heating and cooling
- Cooling:Central A/C
- Heating:90% Forced Air, Natural Gas
Structure and exterior
- Roof:Asphalt
- Year built:2005
- Building area:3,432 sq. ft.
- Lot area:0.13 Acres
Schools
- High school:JAMES MONROE
- Middle school:WALKER GRANT
- Elementary school:LAFAYETTE UPPER
Utilities
- Water:Public
- Sewer:Public Sewer
Finances and disclosures
- Price:$575,000
- Price per sq. ft.:$167.54
- Tax amount:$3,999 (2025)
New listings near 1005 Graham Dr
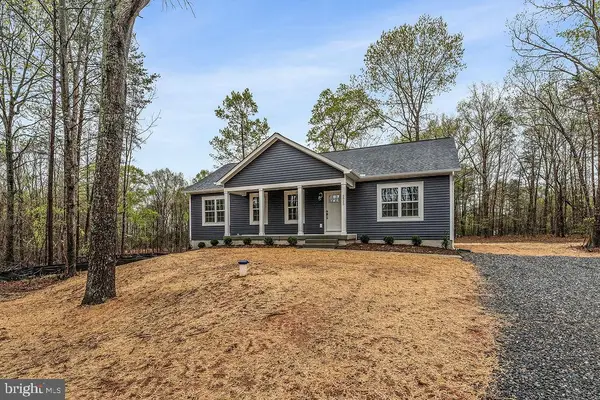 $500,000Pending5 beds 3 baths2,750 sq. ft.
$500,000Pending5 beds 3 baths2,750 sq. ft.8000 Flippo Dr, FREDERICKSBURG, VA 22408
MLS# VASP2038936Listed by: SAMSON PROPERTIES- New
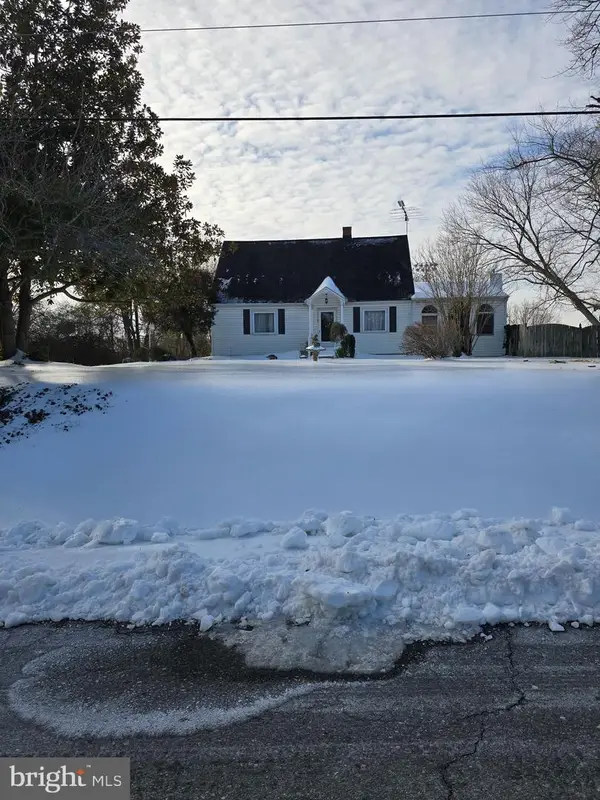 $420,000Active3 beds 2 baths1,928 sq. ft.
$420,000Active3 beds 2 baths1,928 sq. ft.12 Porter Ln, FREDERICKSBURG, VA 22405
MLS# VAST2045556Listed by: 1ST CHOICE BETTER HOMES & LAND, LC - New
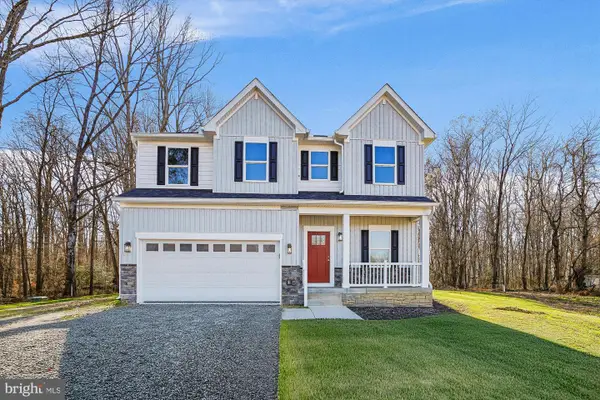 $679,900Active4 beds 4 baths3,427 sq. ft.
$679,900Active4 beds 4 baths3,427 sq. ft.292 Colebrook Rd, FREDERICKSBURG, VA 22405
MLS# VAST2045574Listed by: CORCORAN MCENEARNEY - New
 $350,000Active3 beds 4 baths1,920 sq. ft.
$350,000Active3 beds 4 baths1,920 sq. ft.4307 Normandy Ct, Fredericksburg, VA 22408
MLS# VASP2038834Listed by: LONG & FOSTER REAL ESTATE, INC. - New
 $350,000Active3 beds 4 baths1,920 sq. ft.
$350,000Active3 beds 4 baths1,920 sq. ft.4307 Normandy Ct, FREDERICKSBURG, VA 22408
MLS# VASP2038834Listed by: LONG & FOSTER REAL ESTATE, INC. - Coming Soon
 $445,000Coming Soon3 beds 2 baths
$445,000Coming Soon3 beds 2 baths1313 Parcell St, FREDERICKSBURG, VA 22401
MLS# VAFB2009586Listed by: COLDWELL BANKER ELITE - New
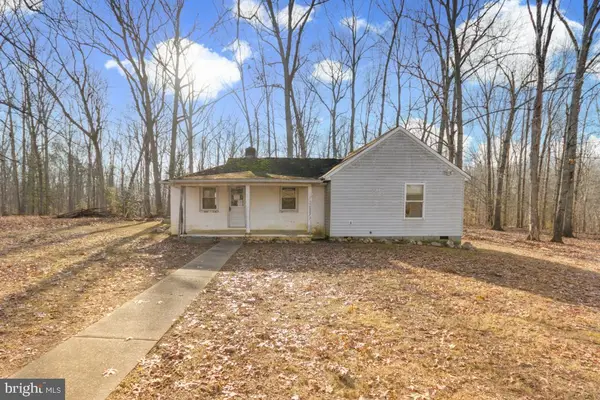 $220,000Active2 beds 2 baths1,136 sq. ft.
$220,000Active2 beds 2 baths1,136 sq. ft.15302 Spotswood Furnace Rd, FREDERICKSBURG, VA 22407
MLS# VASP2038924Listed by: CTI REAL ESTATE - Coming Soon
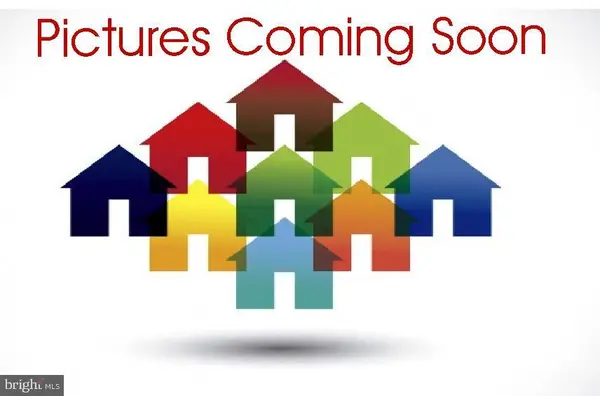 $449,900Coming Soon4 beds 3 baths
$449,900Coming Soon4 beds 3 baths7211 Lord Barton Dr, FREDERICKSBURG, VA 22407
MLS# VASP2038916Listed by: 1ST CHOICE BETTER HOMES & LAND, LC - Coming Soon
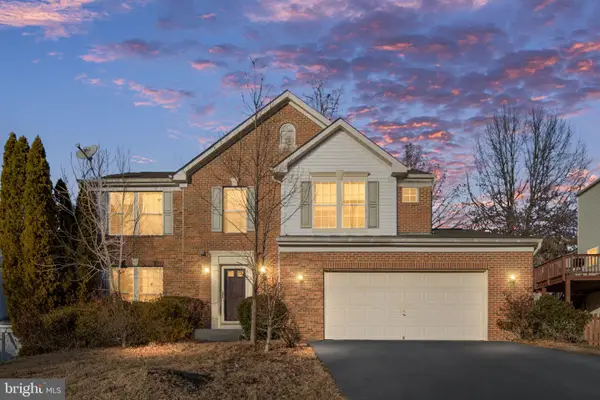 $515,000Coming Soon4 beds 3 baths
$515,000Coming Soon4 beds 3 baths4 Jolie Ct, FREDERICKSBURG, VA 22406
MLS# VAST2045104Listed by: BERKSHIRE HATHAWAY HOMESERVICES PENFED REALTY - Coming Soon
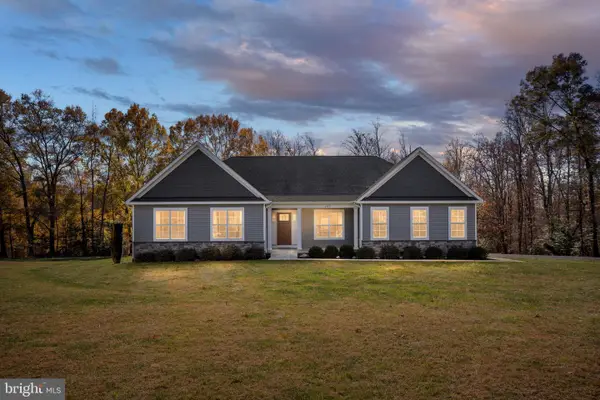 $755,000Coming Soon3 beds 2 baths
$755,000Coming Soon3 beds 2 baths245 Saddle Ridge Ln, FREDERICKSBURG, VA 22406
MLS# VAST2045544Listed by: BERKSHIRE HATHAWAY HOMESERVICES PENFED REALTY

