101 Meredith Ln, FREDERICKSBURG, VA 22405
Local realty services provided by:Better Homes and Gardens Real Estate Maturo
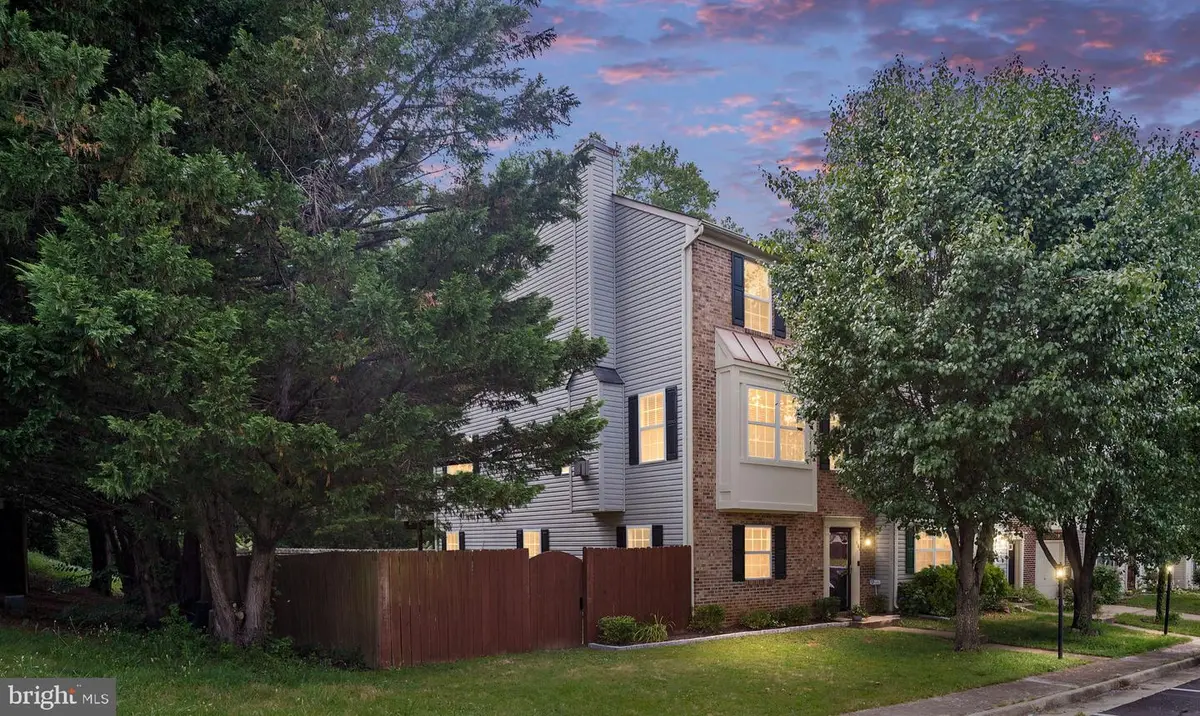

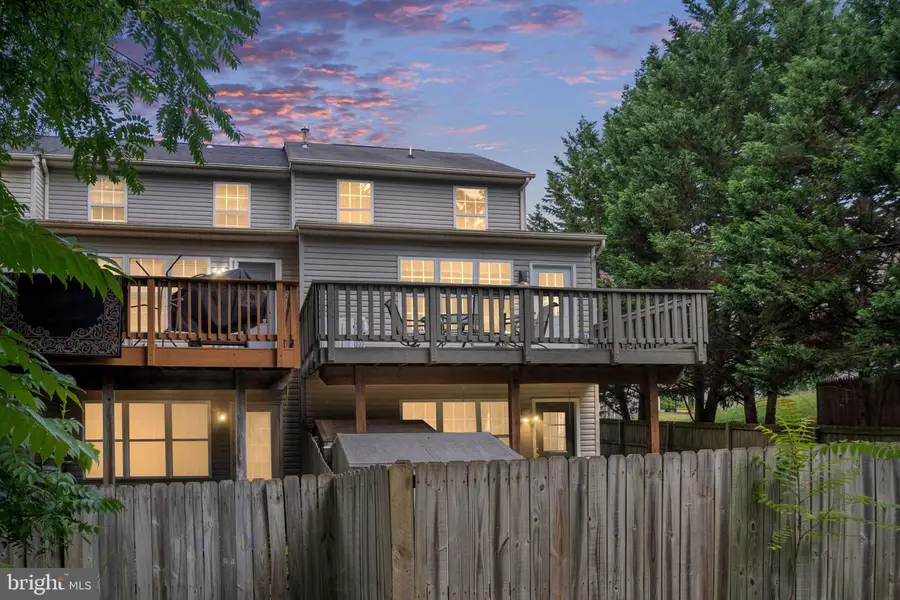
101 Meredith Ln,FREDERICKSBURG, VA 22405
$379,000
- 3 Beds
- 3 Baths
- 2,296 sq. ft.
- Townhouse
- Pending
Listed by:sheila lanier
Office:samson properties
MLS#:VAST2040362
Source:BRIGHTMLS
Price summary
- Price:$379,000
- Price per sq. ft.:$165.07
- Monthly HOA dues:$90
About this home
Welcome Home to this Spacious Townhome in the Prime South Stafford location. This brick end-unit townhome offers over 2,200 SF of living space. Inside, you will find three generously sized bedrooms, two and half baths, and versatile living space across three finished levels. Entire home has been freshly painted throughout, professionally cleaned carpets and move in ready. The main level boasts an open layout with a large sunroom/eat in kitchen/dining area, spacious family room with gas fireplace, a convenient half bath and access to large deck- perfect for everyday living and entertaining. Upstairs, two oversized bedrooms are connected with a Jack and Jill bathroom, offering comfort and flexibility. The lower level provides a third bedroom, full bath, and a large recreation room with gas fireplace and walkout basement to fenced backyard. Ideal for home office, guests or additional living space. Don't miss this opportunity to own a spacious, well-maintained home in a highly convenient location,
Contact an agent
Home facts
- Year built:2000
- Listing Id #:VAST2040362
- Added:49 day(s) ago
- Updated:August 15, 2025 at 07:30 AM
Rooms and interior
- Bedrooms:3
- Total bathrooms:3
- Full bathrooms:2
- Half bathrooms:1
- Living area:2,296 sq. ft.
Heating and cooling
- Heating:Central, Natural Gas
Structure and exterior
- Year built:2000
- Building area:2,296 sq. ft.
- Lot area:0.08 Acres
Schools
- High school:STAFFORD
Utilities
- Water:Public
- Sewer:Public Septic
Finances and disclosures
- Price:$379,000
- Price per sq. ft.:$165.07
- Tax amount:$2,994 (2024)
New listings near 101 Meredith Ln
- Coming Soon
 $649,000Coming Soon5 beds 4 baths
$649,000Coming Soon5 beds 4 baths9510 Hillcrest Dr, FREDERICKSBURG, VA 22407
MLS# VASP2035546Listed by: CENTURY 21 NEW MILLENNIUM - Coming Soon
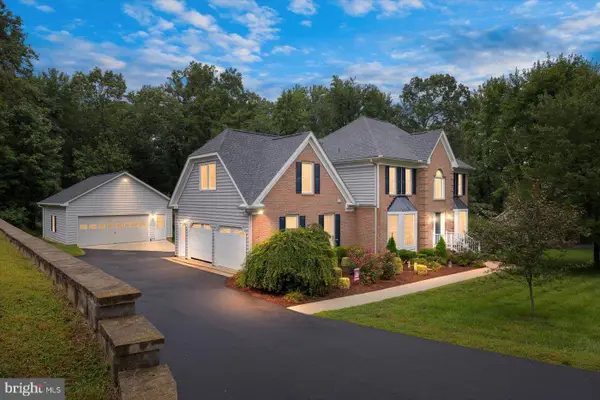 $584,900Coming Soon5 beds 3 baths
$584,900Coming Soon5 beds 3 baths4005 Longwood Dr, FREDERICKSBURG, VA 22408
MLS# VASP2035518Listed by: BERKSHIRE HATHAWAY HOMESERVICES PENFED REALTY - Coming Soon
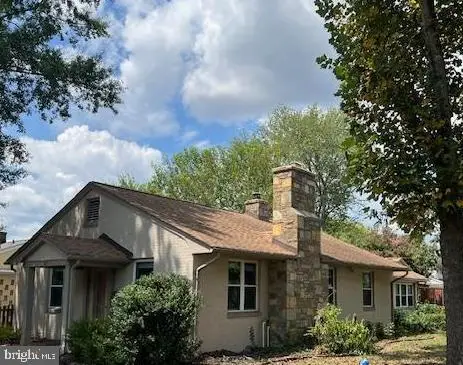 $525,000Coming Soon4 beds 2 baths
$525,000Coming Soon4 beds 2 baths601 Hanson Ave, FREDERICKSBURG, VA 22401
MLS# VAFB2008802Listed by: REDFIN CORPORATION - New
 $674,900Active4 beds 3 baths2,500 sq. ft.
$674,900Active4 beds 3 baths2,500 sq. ft.15210 Lost Horizon Ln, FREDERICKSBURG, VA 22407
MLS# VASP2035510Listed by: MACDOC PROPERTY MANGEMENT LLC - Coming Soon
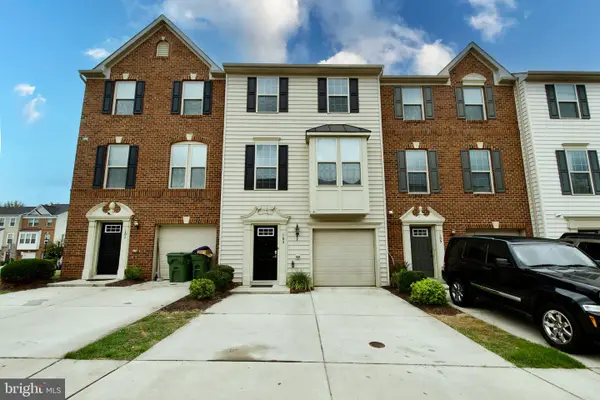 $415,000Coming Soon4 beds 3 baths
$415,000Coming Soon4 beds 3 baths103 Brenton Rd #22, FREDERICKSBURG, VA 22405
MLS# VAST2041848Listed by: EXIT REALTY ENTERPRISES - New
 $639,000Active4 beds 3 baths2,340 sq. ft.
$639,000Active4 beds 3 baths2,340 sq. ft.7000 Haskell Ct, FREDERICKSBURG, VA 22407
MLS# VASP2035532Listed by: UNITED REAL ESTATE PREMIER - Coming Soon
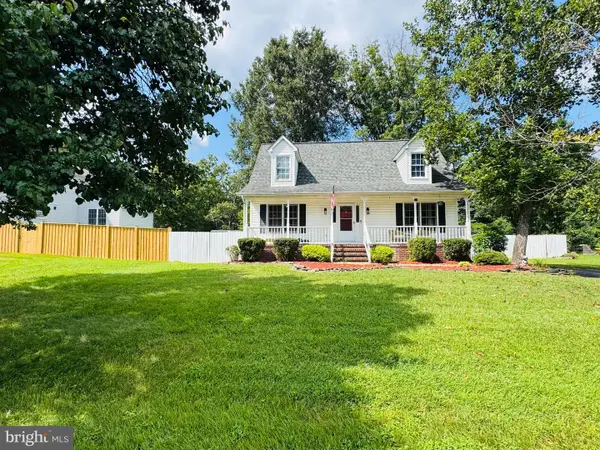 $424,000Coming Soon4 beds 2 baths
$424,000Coming Soon4 beds 2 baths614 Halleck St, FREDERICKSBURG, VA 22407
MLS# VASP2035188Listed by: KELLER WILLIAMS REALTY/LEE BEAVER & ASSOC. - New
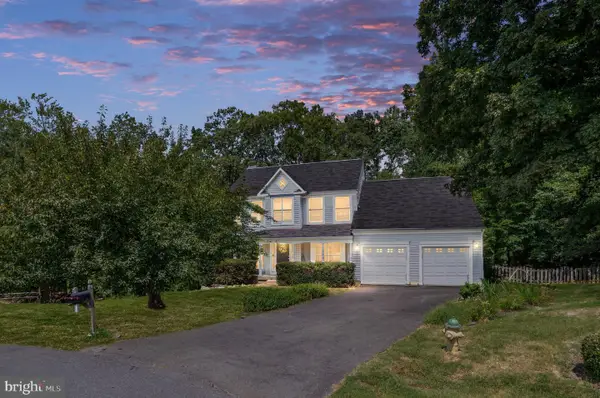 $575,000Active5 beds 4 baths3,162 sq. ft.
$575,000Active5 beds 4 baths3,162 sq. ft.6 Amber Ct, FREDERICKSBURG, VA 22406
MLS# VAST2041584Listed by: BERKSHIRE HATHAWAY HOMESERVICES PENFED REALTY - Coming Soon
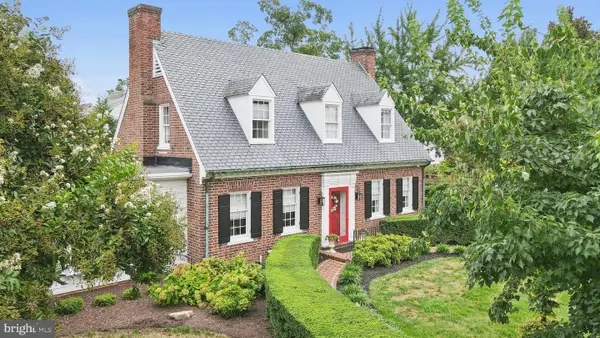 $1,299,500Coming Soon3 beds 3 baths
$1,299,500Coming Soon3 beds 3 baths1109 Littlepage St, FREDERICKSBURG, VA 22401
MLS# VAFB2008784Listed by: COLDWELL BANKER ELITE - Open Sat, 11am to 4pmNew
 $1,093,990Active4 beds 6 baths5,612 sq. ft.
$1,093,990Active4 beds 6 baths5,612 sq. ft.13426 Reconnaissance Ridge Rd, FREDERICKSBURG, VA 22407
MLS# VASP2035468Listed by: DRB GROUP REALTY, LLC
