10100 North Streamview Ct, FREDERICKSBURG, VA 22408
Local realty services provided by:Better Homes and Gardens Real Estate Murphy & Co.

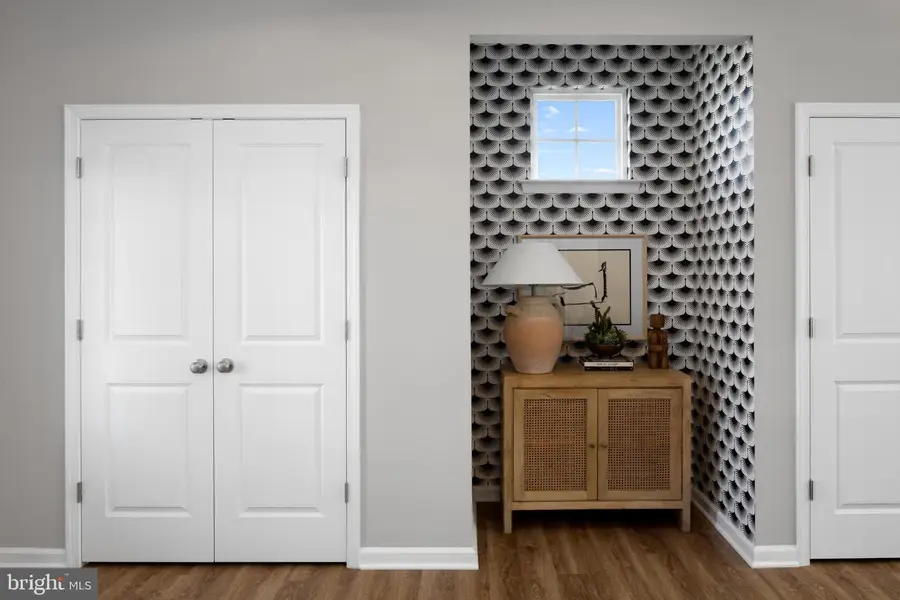

10100 North Streamview Ct,FREDERICKSBURG, VA 22408
$750,000
- 4 Beds
- 4 Baths
- 3,339 sq. ft.
- Single family
- Pending
Listed by:tracy lynn davis
Office:samson properties
MLS#:VASP2029022
Source:BRIGHTMLS
Price summary
- Price:$750,000
- Price per sq. ft.:$224.62
- Monthly HOA dues:$41.67
About this home
MODEL HOME FOR SALE! Welcome to this stunning model home featuring 4 bedrooms and 3.5 bathrooms, designed for modern elegance and comfort. Situated on a beautifully wooded corner lot, this residence offers privacy and serene views.
As you enter, you’ll be greeted by an open-concept layout filled with natural light and high-quality finishes. The gourmet kitchen is a chef’s dream, complete with stainless steel appliances, quartz countertops, and a spacious island that flows into the inviting living and dining areas—ideal for entertaining.
The luxurious owner's suite includes a private sitting room, a spa-like bathroom, and an expansive walk-in closet. Custom upgrades throughout the home include built-ins, accent walls, exquisite trim work, and beautiful light fixtures.
Additional highlights feature a finished basement for recreation or a home office, plus a beautifully landscaped yard equipped with an irrigation system.
Located in a desirable Fredericksburg community, you’re just minutes from vibrant downtown shops, restaurants, and historical attractions. This model home is a must-see—schedule your visit today and experience luxury living at its finest!
Contact an agent
Home facts
- Year built:2023
- Listing Id #:VASP2029022
- Added:286 day(s) ago
- Updated:August 17, 2025 at 07:24 AM
Rooms and interior
- Bedrooms:4
- Total bathrooms:4
- Full bathrooms:3
- Half bathrooms:1
- Living area:3,339 sq. ft.
Heating and cooling
- Cooling:Central A/C, Energy Star Cooling System, Programmable Thermostat
- Heating:Central, Energy Star Heating System, Natural Gas, Programmable Thermostat
Structure and exterior
- Roof:Architectural Shingle
- Year built:2023
- Building area:3,339 sq. ft.
- Lot area:0.37 Acres
Schools
- High school:MASSAPONAX
- Middle school:THORNBURG
- Elementary school:CEDAR FOREST
Utilities
- Water:Public
- Sewer:Public Sewer
Finances and disclosures
- Price:$750,000
- Price per sq. ft.:$224.62
New listings near 10100 North Streamview Ct
- Coming Soon
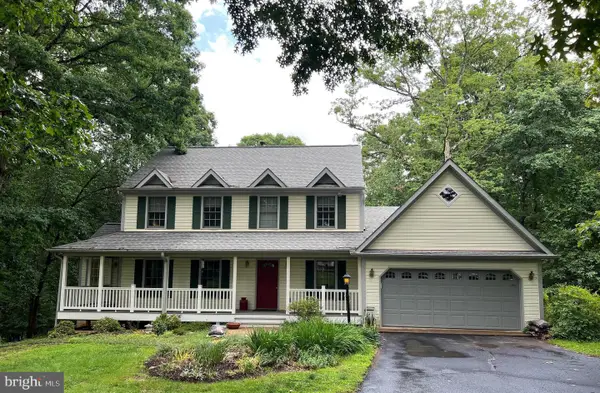 $675,000Coming Soon4 beds 4 baths
$675,000Coming Soon4 beds 4 baths12919 Mill Rd, FREDERICKSBURG, VA 22407
MLS# VASP2035582Listed by: RE/MAX DISTINCTIVE REAL ESTATE, INC. - Coming SoonOpen Sat, 12 to 3pm
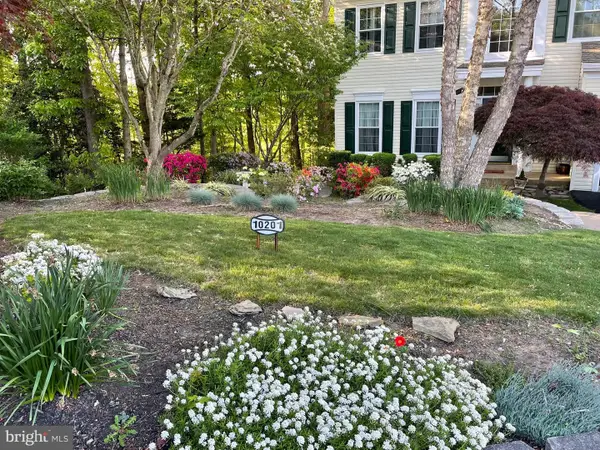 $550,000Coming Soon4 beds 3 baths
$550,000Coming Soon4 beds 3 baths10201 N Hampton Ln, FREDERICKSBURG, VA 22408
MLS# VASP2035588Listed by: REALTY ONE GROUP KEY PROPERTIES - Coming Soon
 $399,900Coming Soon3 beds 3 baths
$399,900Coming Soon3 beds 3 baths26 Teton Dr, FREDERICKSBURG, VA 22408
MLS# VASP2035590Listed by: Q REAL ESTATE, LLC - Coming Soon
 $309,900Coming Soon3 beds 2 baths
$309,900Coming Soon3 beds 2 baths9738 W Midland Way, FREDERICKSBURG, VA 22408
MLS# VASP2035586Listed by: PEARSON SMITH REALTY LLC - Coming Soon
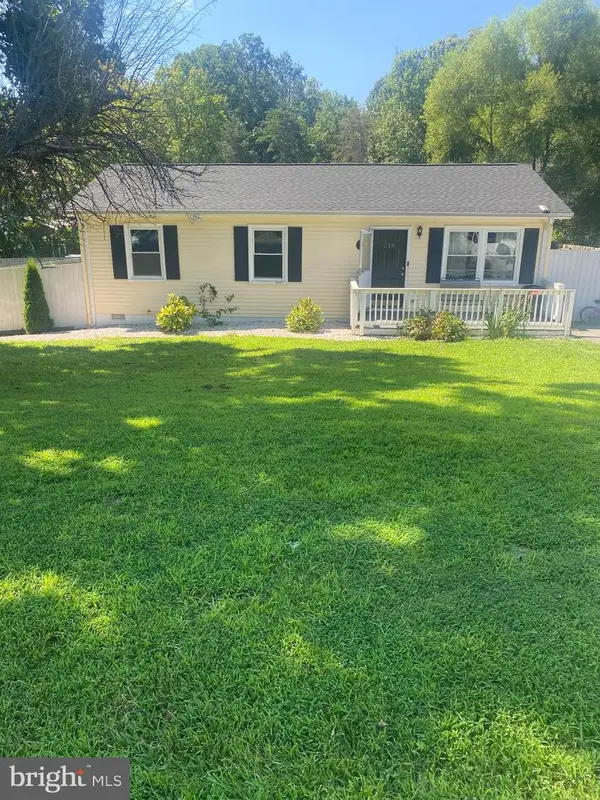 $359,900Coming Soon3 beds 1 baths
$359,900Coming Soon3 beds 1 baths218 Sagun Dr, FREDERICKSBURG, VA 22407
MLS# VASP2035576Listed by: REDFIN CORPORATION - New
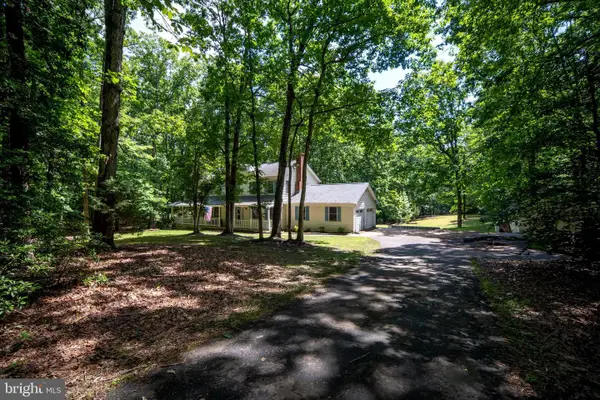 $514,900Active4 beds 3 baths2,282 sq. ft.
$514,900Active4 beds 3 baths2,282 sq. ft.13403 Motts Run Rd, FREDERICKSBURG, VA 22407
MLS# VASP2035578Listed by: BERKSHIRE HATHAWAY HOMESERVICES PENFED REALTY - Coming Soon
 $359,900Coming Soon3 beds 2 baths
$359,900Coming Soon3 beds 2 baths12504 Greengate Rd, FREDERICKSBURG, VA 22407
MLS# VASP2035566Listed by: LPT REALTY, LLC - Coming Soon
 $485,000Coming Soon6 beds 4 baths
$485,000Coming Soon6 beds 4 baths11815 Switchback Ln, FREDERICKSBURG, VA 22407
MLS# VASP2035514Listed by: IMPACT REAL ESTATE, LLC - New
 $529,900Active4 beds 4 baths3,552 sq. ft.
$529,900Active4 beds 4 baths3,552 sq. ft.10205 Iverson Ave, FREDERICKSBURG, VA 22407
MLS# VASP2035570Listed by: BERKSHIRE HATHAWAY HOMESERVICES PENFED REALTY - Coming Soon
 $530,000Coming Soon4 beds 5 baths
$530,000Coming Soon4 beds 5 baths11610 New Bond St, FREDERICKSBURG, VA 22408
MLS# VASP2035568Listed by: KELLER WILLIAMS FAIRFAX GATEWAY
