10102 Premier St, FREDERICKSBURG, VA 22408
Local realty services provided by:Better Homes and Gardens Real Estate Cassidon Realty
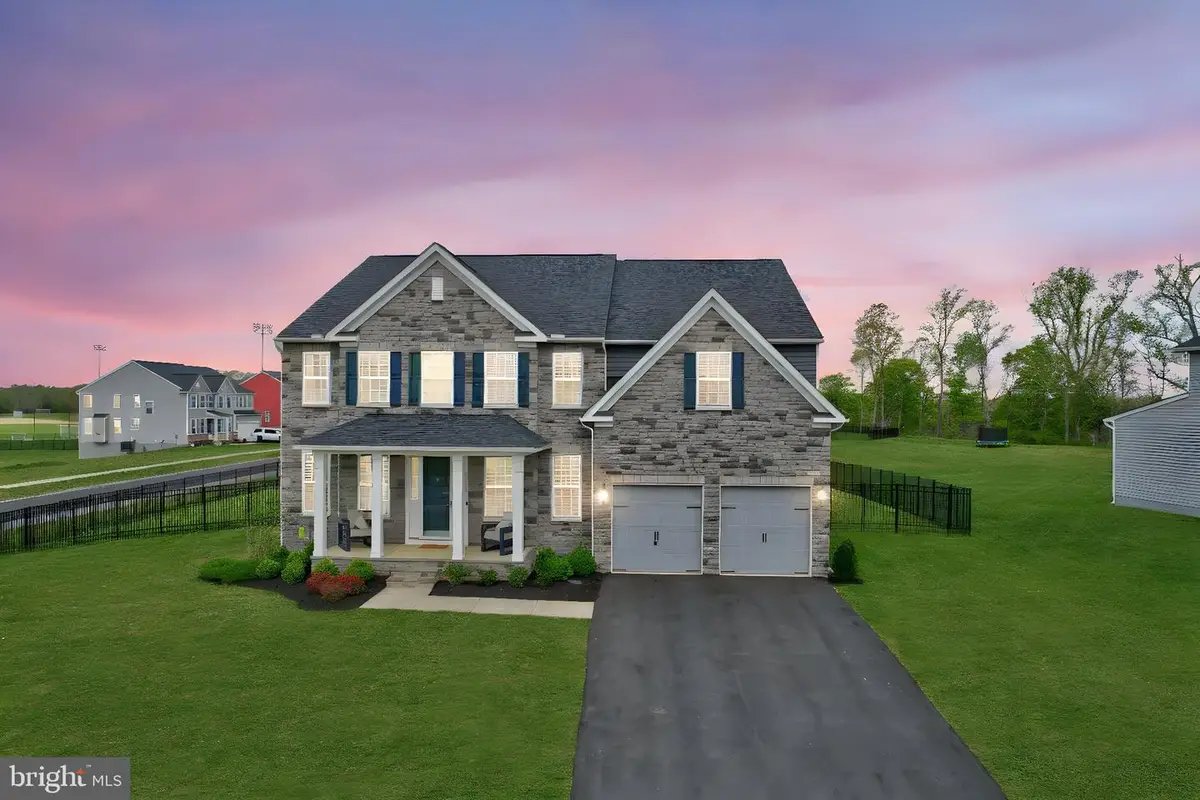


10102 Premier St,FREDERICKSBURG, VA 22408
$950,000
- 7 Beds
- 6 Baths
- 5,077 sq. ft.
- Single family
- Pending
Listed by:richard urben
Office:redfin corporation
MLS#:VASP2032164
Source:BRIGHTMLS
Price summary
- Price:$950,000
- Price per sq. ft.:$187.12
- Monthly HOA dues:$125
About this home
Welcome to New Post River Front Estates, a community like no other! This stunning home is perfectly situated at the entrance of a cul-de-sac, offering breathtaking views of Ruffins Pond from the rear. The expansive, perfectly level backyard provides ample space for outdoor fun and relaxation, whether it's enjoying the sound of leaves rustling in the wind or birds chirping in the morning—there's an undeniable peace about this home.
With 7 bedrooms, 5 1/2 baths, this home offers everything you need for comfortable and luxurious living. It has already seen numerous upgrades, including built-in window seats, custom molding, a 6-foot aluminum fence, a Trex deck/paver patio, a pergola swing with a fire pit, and Larson's security screen doors.
Additional features include an HVAC air scrubber and an EV charging station in the garage. Residents also have exclusive dock access to enjoy the river and its beauty.
Conveniently located with easy access to Fredericksburg, I-95, and all the area has to offer, this home combines tranquility and accessibility. Don’t miss out on the opportunity to make this exceptional property your new home. Schedule your tour today!
Contact an agent
Home facts
- Year built:2022
- Listing Id #:VASP2032164
- Added:127 day(s) ago
- Updated:August 17, 2025 at 07:24 AM
Rooms and interior
- Bedrooms:7
- Total bathrooms:6
- Full bathrooms:5
- Half bathrooms:1
- Living area:5,077 sq. ft.
Heating and cooling
- Cooling:Central A/C
- Heating:Electric, Heat Pump(s)
Structure and exterior
- Year built:2022
- Building area:5,077 sq. ft.
- Lot area:0.69 Acres
Schools
- High school:MASSAPONAX
- Middle school:THORNBURG
- Elementary school:CEDAR FOREST
Utilities
- Water:Public
- Sewer:Public Sewer
Finances and disclosures
- Price:$950,000
- Price per sq. ft.:$187.12
- Tax amount:$6,067 (2024)
New listings near 10102 Premier St
- Coming Soon
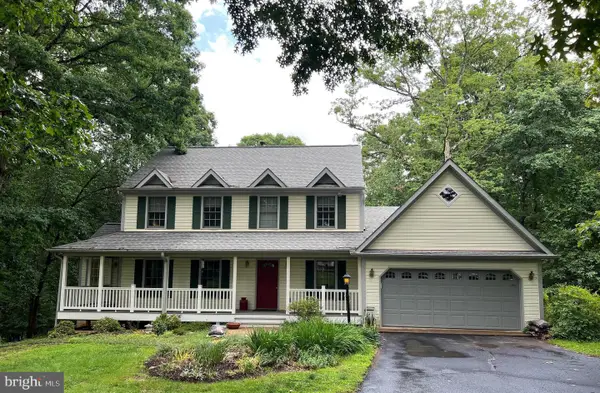 $675,000Coming Soon4 beds 4 baths
$675,000Coming Soon4 beds 4 baths12919 Mill Rd, FREDERICKSBURG, VA 22407
MLS# VASP2035582Listed by: RE/MAX DISTINCTIVE REAL ESTATE, INC. - Coming SoonOpen Sat, 12 to 3pm
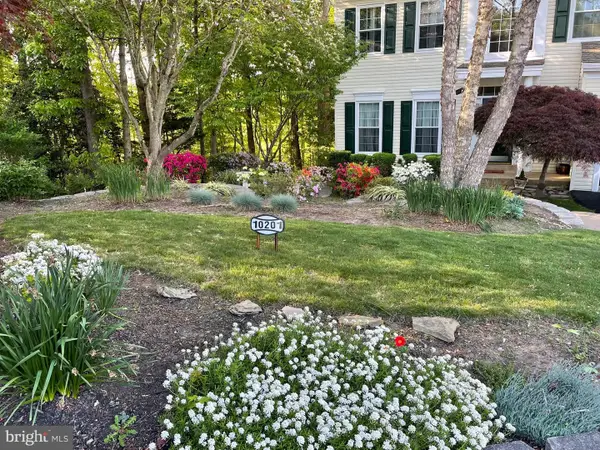 $550,000Coming Soon4 beds 3 baths
$550,000Coming Soon4 beds 3 baths10201 N Hampton Ln, FREDERICKSBURG, VA 22408
MLS# VASP2035588Listed by: REALTY ONE GROUP KEY PROPERTIES - Coming Soon
 $399,900Coming Soon3 beds 3 baths
$399,900Coming Soon3 beds 3 baths26 Teton Dr, FREDERICKSBURG, VA 22408
MLS# VASP2035590Listed by: Q REAL ESTATE, LLC - Coming Soon
 $309,900Coming Soon3 beds 2 baths
$309,900Coming Soon3 beds 2 baths9738 W Midland Way, FREDERICKSBURG, VA 22408
MLS# VASP2035586Listed by: PEARSON SMITH REALTY LLC - Coming Soon
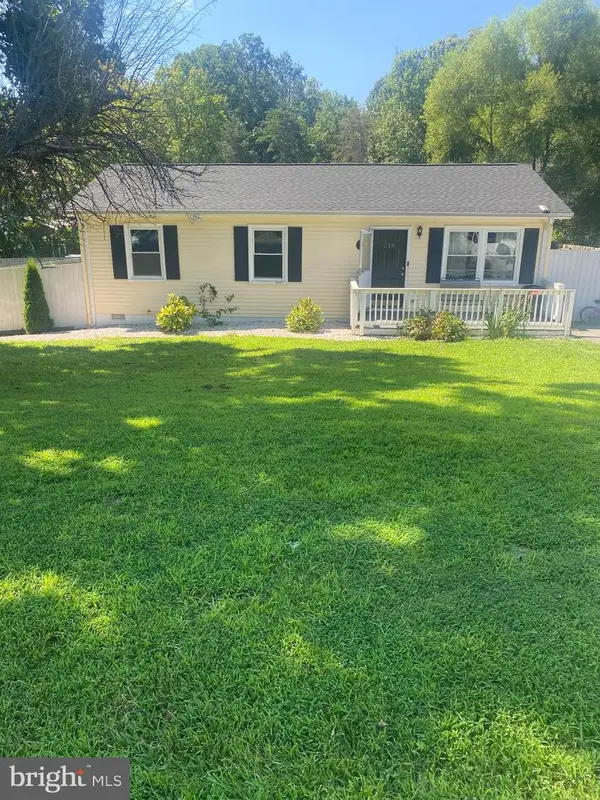 $359,900Coming Soon3 beds 1 baths
$359,900Coming Soon3 beds 1 baths218 Sagun Dr, FREDERICKSBURG, VA 22407
MLS# VASP2035576Listed by: REDFIN CORPORATION - New
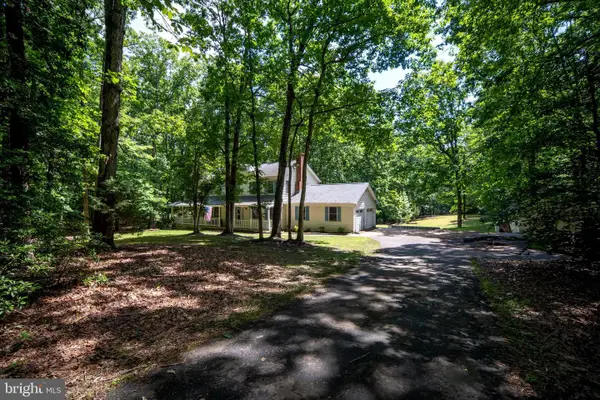 $514,900Active4 beds 3 baths2,282 sq. ft.
$514,900Active4 beds 3 baths2,282 sq. ft.13403 Motts Run Rd, FREDERICKSBURG, VA 22407
MLS# VASP2035578Listed by: BERKSHIRE HATHAWAY HOMESERVICES PENFED REALTY - Coming Soon
 $359,900Coming Soon3 beds 2 baths
$359,900Coming Soon3 beds 2 baths12504 Greengate Rd, FREDERICKSBURG, VA 22407
MLS# VASP2035566Listed by: LPT REALTY, LLC - Coming Soon
 $485,000Coming Soon6 beds 4 baths
$485,000Coming Soon6 beds 4 baths11815 Switchback Ln, FREDERICKSBURG, VA 22407
MLS# VASP2035514Listed by: IMPACT REAL ESTATE, LLC - New
 $529,900Active4 beds 4 baths3,552 sq. ft.
$529,900Active4 beds 4 baths3,552 sq. ft.10205 Iverson Ave, FREDERICKSBURG, VA 22407
MLS# VASP2035570Listed by: BERKSHIRE HATHAWAY HOMESERVICES PENFED REALTY - Coming Soon
 $530,000Coming Soon4 beds 5 baths
$530,000Coming Soon4 beds 5 baths11610 New Bond St, FREDERICKSBURG, VA 22408
MLS# VASP2035568Listed by: KELLER WILLIAMS FAIRFAX GATEWAY
