10127 Sharon Springs Dr, Fredericksburg, VA 22408
Local realty services provided by:Better Homes and Gardens Real Estate Valley Partners
10127 Sharon Springs Dr,Fredericksburg, VA 22408
$435,000
- 3 Beds
- 3 Baths
- 1,621 sq. ft.
- Single family
- Active
Listed by: brian m van hoven
Office: ags browning realty
MLS#:VASP2037182
Source:BRIGHTMLS
Price summary
- Price:$435,000
- Price per sq. ft.:$268.35
- Monthly HOA dues:$60
About this home
Welcome home! Walk onto your front porch and into a nicely renovated home completed in 2021. Beautiful bamboo floors, remodeled kitchen with KraftMaid cabinets , stainless steel appliances, siltstone countertops and updated fireplace in the family room. The upper level boasts 3 bedrooms and a full bath in the hallway. The primary suite freatures a walk-in closet and a remodeled bathroom that you absolutely enjoy. Just off the kitchen dining area leads to a large deck with (Trex composite decking - 2021) which is great for entertaining, side fenced yard and partically wooded lot. There's a two car attached front loading garage with plenty additional parking in the driveway. Great location and in sought after neighborhood Ruffin's Pond.
Contact an agent
Home facts
- Year built:1997
- Listing ID #:VASP2037182
- Added:1 day(s) ago
- Updated:November 13, 2025 at 10:44 PM
Rooms and interior
- Bedrooms:3
- Total bathrooms:3
- Full bathrooms:2
- Half bathrooms:1
- Living area:1,621 sq. ft.
Heating and cooling
- Cooling:Ceiling Fan(s), Heat Pump(s)
- Heating:Electric, Forced Air, Heat Pump(s)
Structure and exterior
- Roof:Composite, Shingle
- Year built:1997
- Building area:1,621 sq. ft.
- Lot area:0.3 Acres
Schools
- High school:MASSAPONAX
Utilities
- Water:Public
- Sewer:Public Sewer
Finances and disclosures
- Price:$435,000
- Price per sq. ft.:$268.35
- Tax amount:$336,300 (2025)
New listings near 10127 Sharon Springs Dr
- New
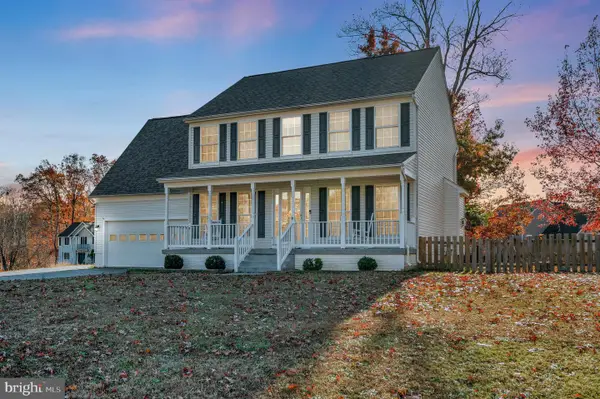 $462,500Active4 beds 4 baths2,746 sq. ft.
$462,500Active4 beds 4 baths2,746 sq. ft.9406 Braken Ct, FREDERICKSBURG, VA 22408
MLS# VASP2037562Listed by: COLDWELL BANKER ELITE - New
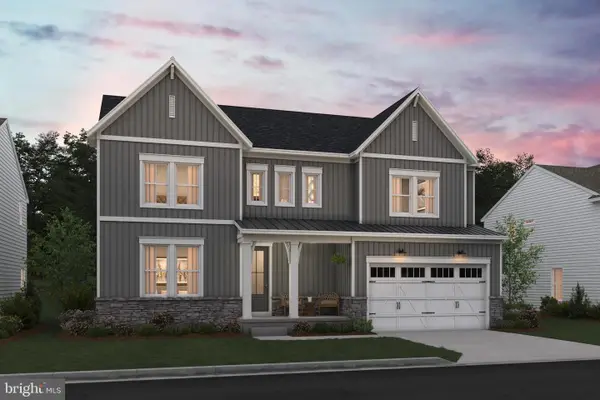 $659,890Active5 beds 3 baths2,737 sq. ft.
$659,890Active5 beds 3 baths2,737 sq. ft.11182 Hazel Run Way #lot 91, FREDERICKSBURG, VA 22407
MLS# VASP2037578Listed by: SYLVIA SCOTT COWLES - New
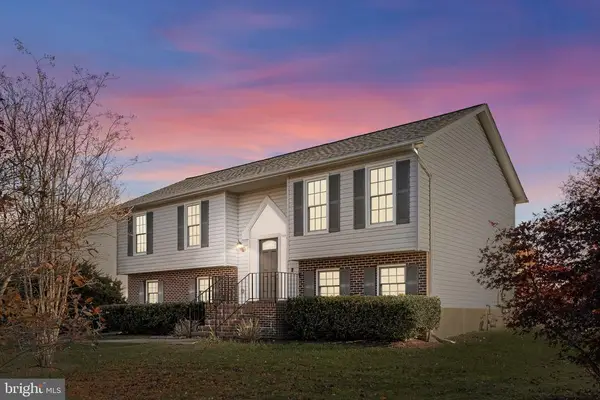 $399,900Active3 beds 2 baths3,238 sq. ft.
$399,900Active3 beds 2 baths3,238 sq. ft.11513 Brian Dr, Fredericksburg, VA 22407
MLS# VASP2037394Listed by: BERKSHIRE HATHAWAY HOMESERVICES PENFED REALTY - New
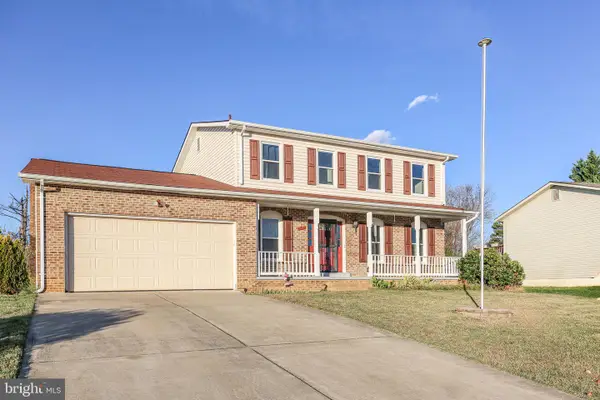 $474,900Active4 beds 3 baths2,028 sq. ft.
$474,900Active4 beds 3 baths2,028 sq. ft.5721 Up A Way Dr, FREDERICKSBURG, VA 22407
MLS# VASP2037570Listed by: Q REAL ESTATE, LLC - Open Sat, 11am to 1pmNew
 $375,000Active3 beds 2 baths1,204 sq. ft.
$375,000Active3 beds 2 baths1,204 sq. ft.223 Sagun Dr, FREDERICKSBURG, VA 22407
MLS# VASP2037500Listed by: SAMSON PROPERTIES - Open Sun, 11am to 1pmNew
 $440,000Active3 beds 3 baths1,771 sq. ft.
$440,000Active3 beds 3 baths1,771 sq. ft.11911 Arbor Glen Dr, FREDERICKSBURG, VA 22407
MLS# VASP2037542Listed by: BERKSHIRE HATHAWAY HOMESERVICES PENFED REALTY - New
 $669,900Active4 beds 3 baths2,550 sq. ft.
$669,900Active4 beds 3 baths2,550 sq. ft.13721 Perimeter Dr, FREDERICKSBURG, VA 22407
MLS# VASP2037540Listed by: COLDWELL BANKER ELITE - New
 $417,500Active3 beds 2 baths1,292 sq. ft.
$417,500Active3 beds 2 baths1,292 sq. ft.8711 Forest Glen Cir, FREDERICKSBURG, VA 22407
MLS# VASP2037538Listed by: CENTURY 21 REDWOOD REALTY - Coming Soon
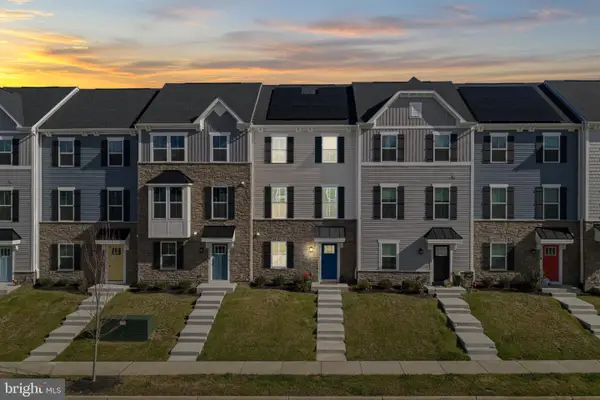 $475,000Coming Soon4 beds 4 baths
$475,000Coming Soon4 beds 4 baths9342 Tanfield Dr, FREDERICKSBURG, VA 22408
MLS# VASP2037444Listed by: BERKSHIRE HATHAWAY HOMESERVICES PENFED REALTY
