1032 Bakersfield Ln, Fredericksburg, VA 22401
Local realty services provided by:Better Homes and Gardens Real Estate Community Realty
1032 Bakersfield Ln,Fredericksburg, VA 22401
$525,000
- 5 Beds
- 4 Baths
- - sq. ft.
- Single family
- Coming Soon
Listed by:stephen k tangwa
Office:samson properties
MLS#:VAFB2009108
Source:BRIGHTMLS
Price summary
- Price:$525,000
- Monthly HOA dues:$80
About this home
Stunning 5-Bedroom Home in Sought-After River Walk Community! Welcome to this beautifully updated 5-bedroom, 3.5-bath home nestled in the peaceful and desirable River Walk neighborhood. With luxurious finishes throughout and an unbeatable location near Central Park in Fredericksburg, this home offers comfort, convenience, and modern style in every corner. Step inside to find luxury wood flooring throughout all three levels, recessed lighting, and a spacious floor plan perfect for both everyday living and entertaining. The remodeled eat-in kitchen features modern finishes and flows seamlessly into the cozy family room with fireplace and adjacent formal living and dining rooms—both with gorgeous hardwood floors. Enjoy the bright and airy sunroom overlooking the fenced backyard, complete with a deck and custom fire pit—ideal for relaxing or hosting gatherings. The fully finished walk-out basement adds incredible versatility, offering a large rec room, additional bedroom, and full bathroom—perfect for guests or a private retreat. Conveniently located just minutes from I-95, Route 1, and the area’s premier shopping, dining, and business district at Central Park, this home truly has it all—space, style, updates, and location. Don't miss your chance to make this move-in-ready gem your forever home! See Documents for a list of updates.
Contact an agent
Home facts
- Year built:2007
- Listing ID #:VAFB2009108
- Added:1 day(s) ago
- Updated:October 12, 2025 at 04:35 AM
Rooms and interior
- Bedrooms:5
- Total bathrooms:4
- Full bathrooms:3
- Half bathrooms:1
Heating and cooling
- Cooling:Central A/C
- Heating:90% Forced Air, Natural Gas
Structure and exterior
- Year built:2007
Schools
- High school:JAMES MONROE
- Middle school:WALKER-GRANT
Utilities
- Water:Public
- Sewer:Public Sewer
Finances and disclosures
- Price:$525,000
- Tax amount:$3,436 (2025)
New listings near 1032 Bakersfield Ln
- Coming Soon
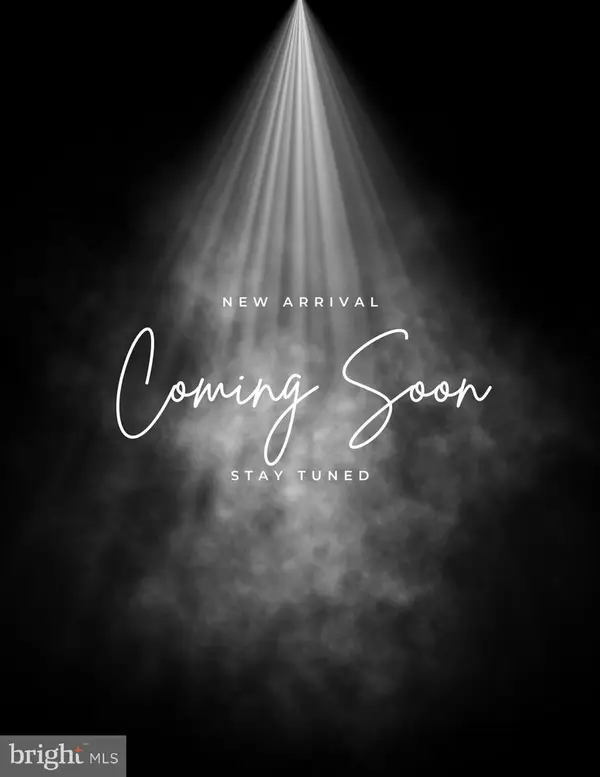 $349,000Coming Soon3 beds 2 baths
$349,000Coming Soon3 beds 2 baths200 Ben Neuis Pl, FREDERICKSBURG, VA 22405
MLS# VAST2043484Listed by: SAMSON PROPERTIES - Coming Soon
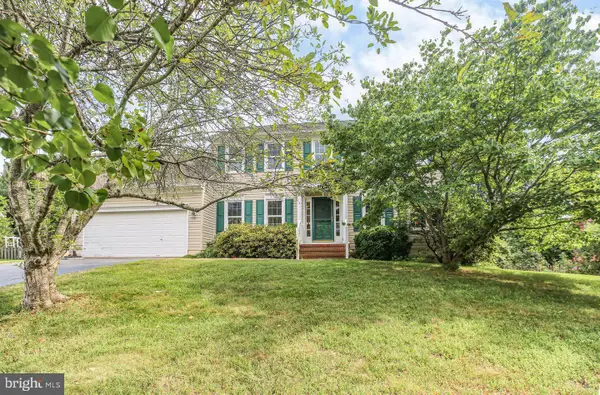 $559,900Coming Soon4 beds 4 baths
$559,900Coming Soon4 beds 4 baths6120 N Danford St, FREDERICKSBURG, VA 22407
MLS# VASP2036906Listed by: SAMSON PROPERTIES - New
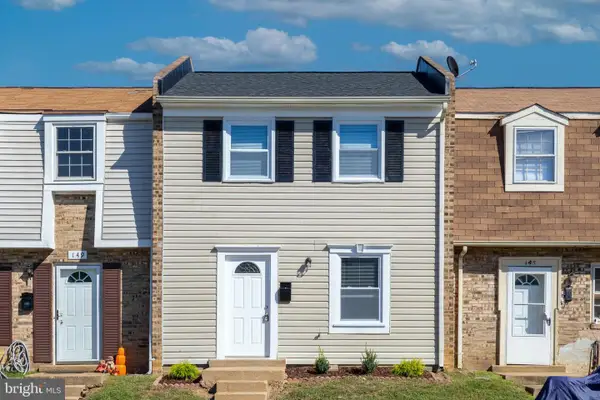 $255,000Active2 beds 2 baths950 sq. ft.
$255,000Active2 beds 2 baths950 sq. ft.147 Hughey Ct, FREDERICKSBURG, VA 22401
MLS# VAFB2009110Listed by: NEST REALTY FREDERICKSBURG - New
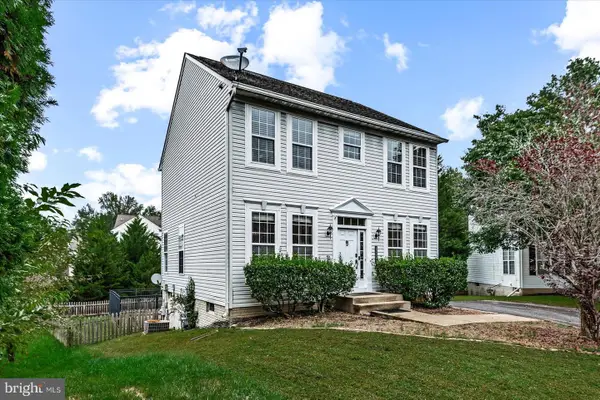 $430,000Active3 beds 3 baths1,680 sq. ft.
$430,000Active3 beds 3 baths1,680 sq. ft.6905 Xandu Ct, FREDERICKSBURG, VA 22407
MLS# VASP2036278Listed by: CROPPER HOME SALES, LLC - Open Sun, 1:30 to 3:30pmNew
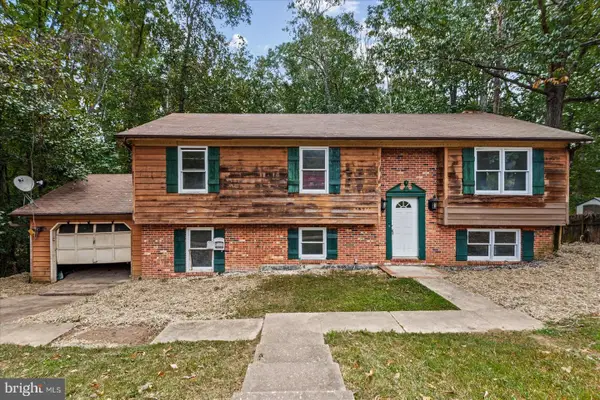 $324,900Active5 beds 3 baths2,001 sq. ft.
$324,900Active5 beds 3 baths2,001 sq. ft.10711 Ann Davis Dr, FREDERICKSBURG, VA 22408
MLS# VASP2036878Listed by: KELLER WILLIAMS CAPITAL PROPERTIES - New
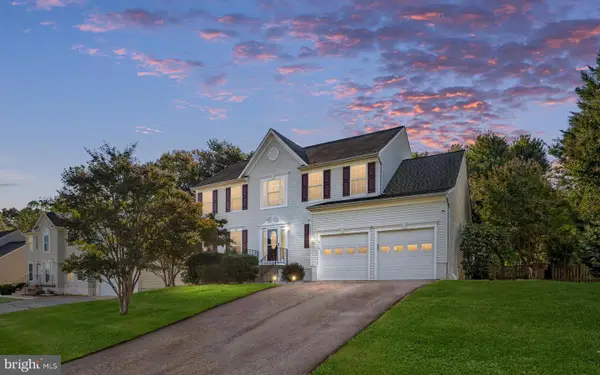 $539,900Active4 beds 4 baths3,481 sq. ft.
$539,900Active4 beds 4 baths3,481 sq. ft.4114 Mossy Bank Ln, FREDERICKSBURG, VA 22408
MLS# VASP2036900Listed by: BERKSHIRE HATHAWAY HOMESERVICES PENFED REALTY - New
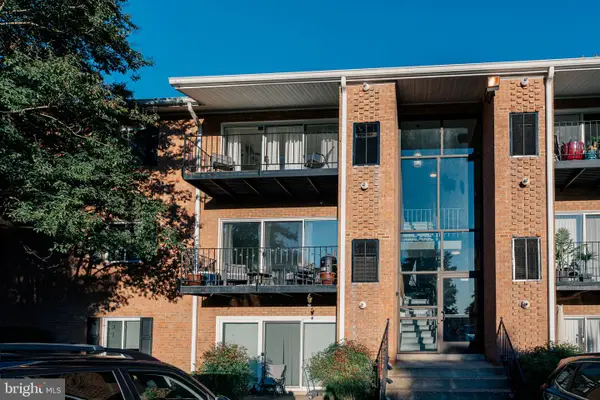 $210,000Active1 beds 1 baths723 sq. ft.
$210,000Active1 beds 1 baths723 sq. ft.1805 William St #209c, FREDERICKSBURG, VA 22401
MLS# VAFB2009082Listed by: SAMSON PROPERTIES - New
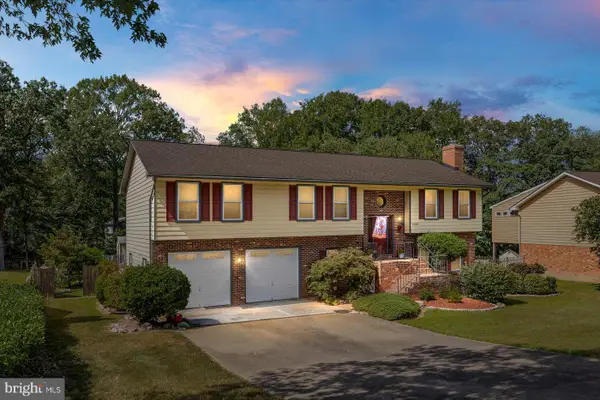 $510,000Active4 beds 3 baths2,980 sq. ft.
$510,000Active4 beds 3 baths2,980 sq. ft.3908 Doran Rd, FREDERICKSBURG, VA 22407
MLS# VASP2036892Listed by: 1ST CHOICE BETTER HOMES & LAND, LC - New
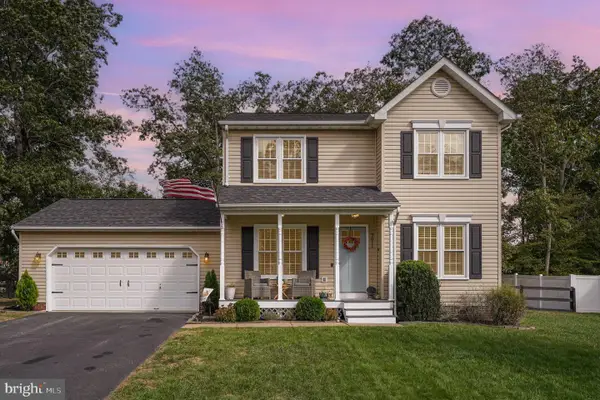 $430,000Active3 beds 3 baths1,444 sq. ft.
$430,000Active3 beds 3 baths1,444 sq. ft.9811 Elm St, FREDERICKSBURG, VA 22407
MLS# VASP2036890Listed by: BELCHER REAL ESTATE, LLC.
