- BHGRE®
- Virginia
- Fredericksburg
- 1037 Julian Dr
1037 Julian Dr, Fredericksburg, VA 22405
Local realty services provided by:Better Homes and Gardens Real Estate Cassidon Realty
Listed by: sergio torres camacho
Office: realty one group key properties
MLS#:VAST2043602
Source:BRIGHTMLS
Price summary
- Price:$378,000
- Price per sq. ft.:$285.71
About this home
Welcome Home to Julian Drive!
Fresh photos now uploaded! The home is lightly occupied and shows beautifully. Recent updates throughout and easy showing access — book a private tour anytime. The seller is open to offering a concession towards a second bathroom as part of a strong and well structured offer.
This charming south Stafford home shines with personality, natural light, and thoughtful updates throughout. Step through the sunny enclosed porch — a cheerful spot for morning coffee or an indoor garden — and into the inviting living room with its cozy electric fireplace and warm hardwood floors.
The kitchen is conveniently located on the lower level with easy access to the backyard — perfect for dining alfresco and outdoor entertaining. Enjoy peace of mind knowing big-ticket updates are already done: 2019: new roof; 2025: updated electrical and plumbing, fresh walls, new flooring, and modern appliances,. A half tank of oil and low electric bills are a bonus!
The home’s efficient layout offers two bedrooms on the main level and a bright finished attic bedroom above. Classic radiator heat keeps things toasty in the colder months, while new slim window units provide cooling comfort in the summer.
Set on a beautiful half-acre lot bordered by trees along the back, you’ll appreciate the sense of privacy without feeling isolated. The property features a neatly edged gravel drive, and plenty of space to garden, relax, or play. Conveniently located near commuter lots, the Virginia Railway Express (VRE), schools, restaurants, shopping, and Historic Downtown Fredericksburg — this home is full of heart and ready for its next story.
Don't miss the Virtual Tour link for a closer look at every room, layout, and detail of this charming Julian Drive home.
Contact an agent
Home facts
- Year built:1955
- Listing ID #:VAST2043602
- Added:118 day(s) ago
- Updated:February 11, 2026 at 02:38 PM
Rooms and interior
- Bedrooms:3
- Total bathrooms:1
- Full bathrooms:1
- Living area:1,323 sq. ft.
Heating and cooling
- Cooling:Ceiling Fan(s), Window Unit(s)
- Heating:Oil, Radiator
Structure and exterior
- Roof:Architectural Shingle
- Year built:1955
- Building area:1,323 sq. ft.
- Lot area:0.54 Acres
Schools
- High school:STAFFORD
- Elementary school:CONWAY
Utilities
- Water:Public
- Sewer:Public Sewer
Finances and disclosures
- Price:$378,000
- Price per sq. ft.:$285.71
- Tax amount:$2,408 (2025)
New listings near 1037 Julian Dr
- New
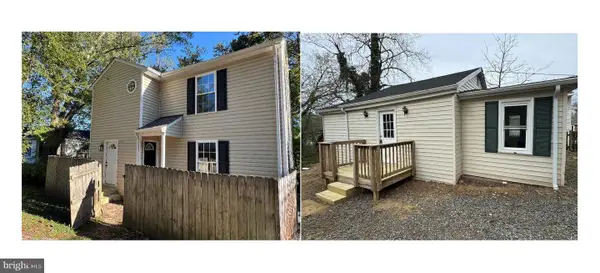 $629,000Active6 beds 3 baths1,928 sq. ft.
$629,000Active6 beds 3 baths1,928 sq. ft.241 & 243 Cambridge St, FREDERICKSBURG, VA 22405
MLS# VAST2045936Listed by: ASCENDANCY REALTY LLC - Coming Soon
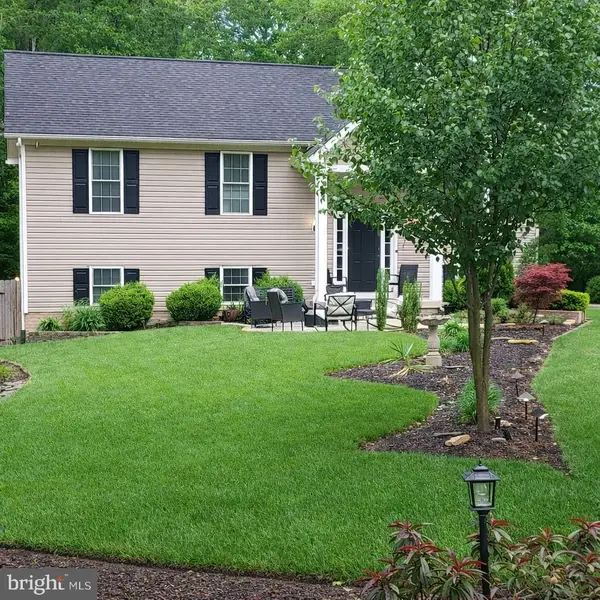 $389,900Coming Soon3 beds 2 baths
$389,900Coming Soon3 beds 2 baths402 Butternut Dr, FREDERICKSBURG, VA 22408
MLS# VASP2039120Listed by: CENTURY 21 NEW MILLENNIUM - New
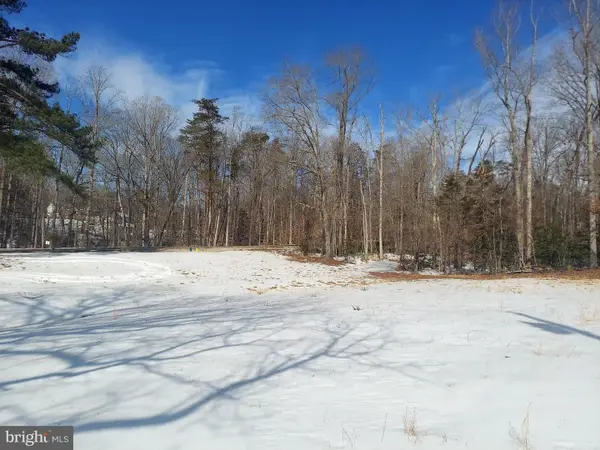 $199,000Active3.18 Acres
$199,000Active3.18 Acres684 Mountain View Rd, FREDERICKSBURG, VA 22406
MLS# VAST2045916Listed by: PEABODY REAL ESTATE LLC - Coming Soon
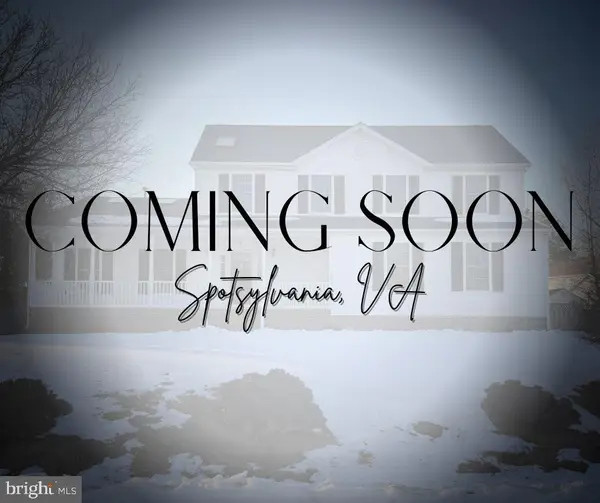 $549,900Coming Soon4 beds 4 baths
$549,900Coming Soon4 beds 4 baths12018 Teeside Dr, FREDERICKSBURG, VA 22407
MLS# VASP2039176Listed by: CENTURY 21 NEW MILLENNIUM - New
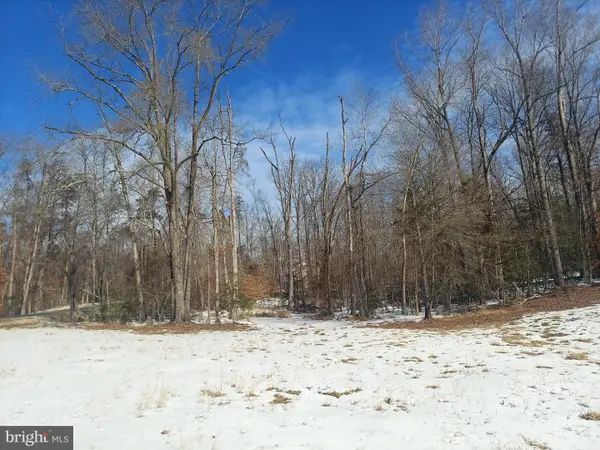 $199,000Active3.69 Acres
$199,000Active3.69 Acres694 Mountain View Rd, FREDERICKSBURG, VA 22406
MLS# VAST2045862Listed by: PEABODY REAL ESTATE LLC - New
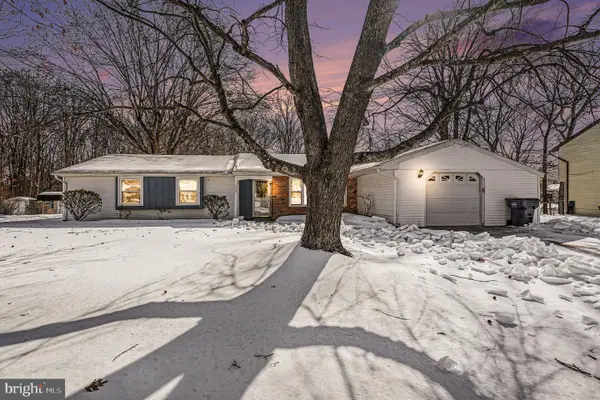 $380,000Active3 beds 2 baths1,532 sq. ft.
$380,000Active3 beds 2 baths1,532 sq. ft.3212 Waverly Dr, FREDERICKSBURG, VA 22407
MLS# VASP2039156Listed by: CORNERSTONE ELITE PROPERTIES, LLC. - New
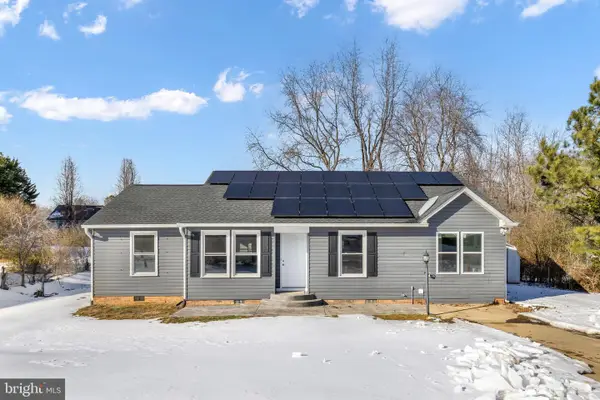 $410,000Active3 beds 2 baths1,254 sq. ft.
$410,000Active3 beds 2 baths1,254 sq. ft.5303 Briarbend Ct, FREDERICKSBURG, VA 22407
MLS# VASP2039008Listed by: CENTURY 21 REDWOOD REALTY 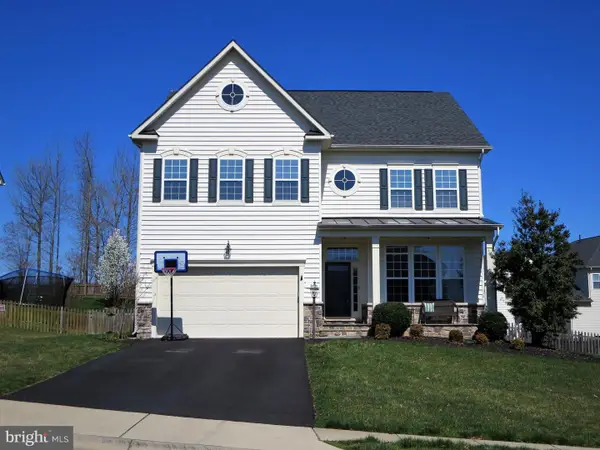 $598,777Pending5 beds 4 baths3,740 sq. ft.
$598,777Pending5 beds 4 baths3,740 sq. ft.4 Charter Gate Dr, FREDERICKSBURG, VA 22406
MLS# VAST2045884Listed by: HOME DREAM REALTY- New
 $525,000Active5 beds 4 baths2,860 sq. ft.
$525,000Active5 beds 4 baths2,860 sq. ft.105 Chinaberry Dr, FREDERICKSBURG, VA 22407
MLS# VASP2039154Listed by: ROCKWISE REALTY LLC - Coming Soon
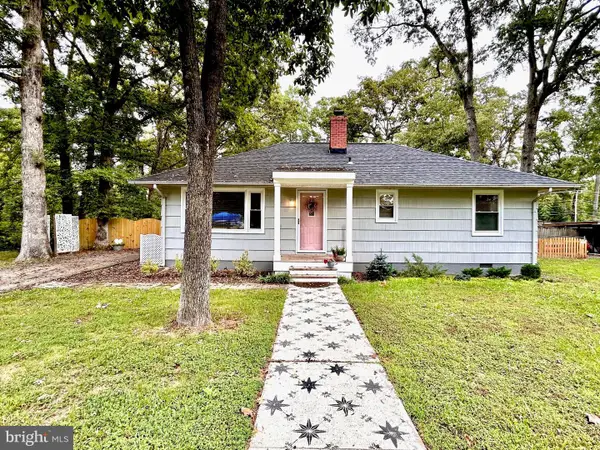 $349,999Coming Soon3 beds 1 baths
$349,999Coming Soon3 beds 1 baths10 Blair Rd, FREDERICKSBURG, VA 22405
MLS# VAST2045168Listed by: CENTURY 21 NEW MILLENNIUM

