104 Hartwood Meadows Dr, FREDERICKSBURG, VA 22406
Local realty services provided by:Better Homes and Gardens Real Estate Valley Partners
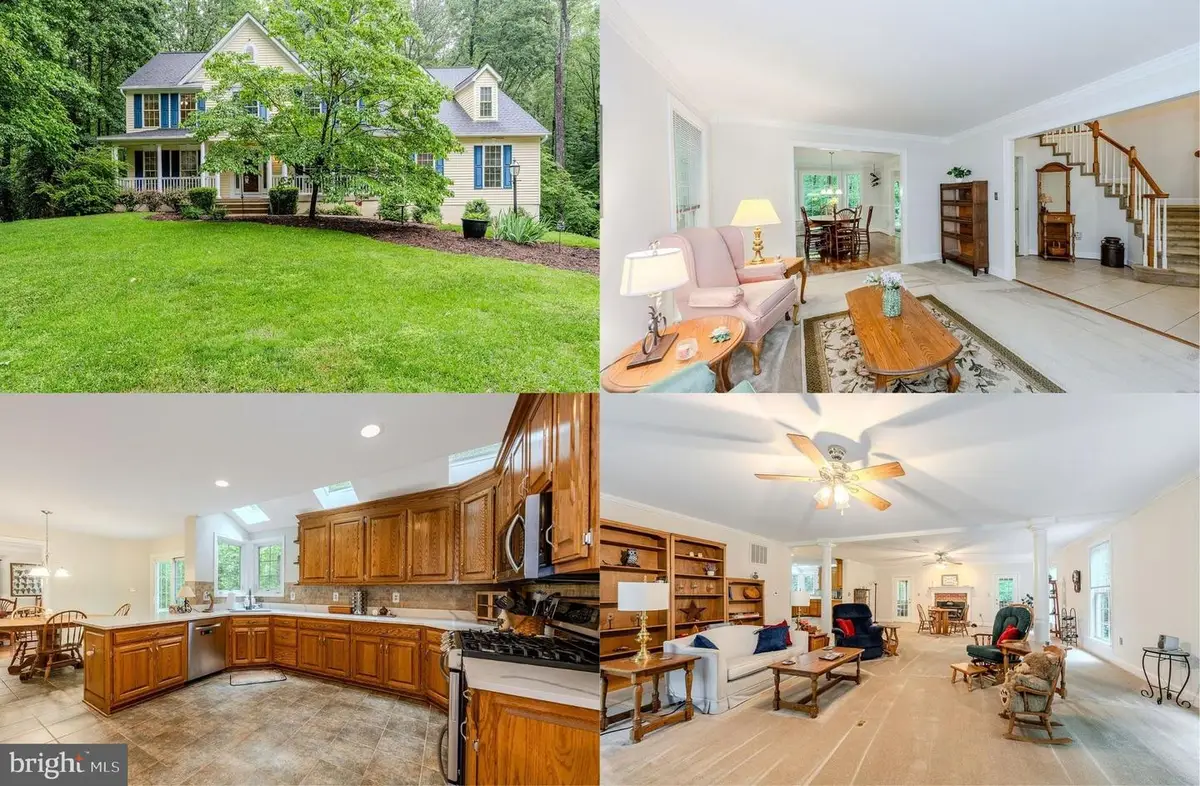


Listed by:jennifer d young
Office:keller williams realty
MLS#:VAST2038812
Source:BRIGHTMLS
Price summary
- Price:$749,900
- Price per sq. ft.:$247.57
About this home
Welcome to your private country retreat! This beautifully updated traditional Colonial sits on 6.09 serene acres with no HOA, offering over 3,000 finished square feet above grade plus a huge 2,080 sq. ft. unfinished basement ready for your design. Freshly painted in 2025 and boasting a newly updated kitchen, newer appliances, new upgraded lighting, and fresh exterior upgrades, this home is truly move-in ready. The beauty begins outside with a newly paved driveway, a tailored exterior with charming front porch, oversized 3.5 car side-loading garage with a built-in storage shed, spectacular screened-in porch and brand new Trex deck, and a lush yard with vibrant landscaping surrounded by woodlands for ultimate privacy! ****** Inside, an open foyer with a gently curved staircase welcomes you, to the left, the formal living room features floor to ceiling windows on two walls that fill the space with natural light illuminating soft neutral paint and crisp crown molding. The adjoining formal dining room is accented by warm hardwood flooring, chair rail, and a bay window providing tranquil wooded views. The open gourmet kitchen is sure to please with beautiful quartz countertops, new skylights, designer tile backsplashes, an abundance of 42” custom cabinetry, and newer stainless steel appliances including a gas range. The breakfast area that opens to the new Trex deck is the ideal spot for daily dining, while the sprawling family room with a cozy wood-burning stove invites you to relax and unwind. Here, twin glass paned doors grant access to the large screened-in porch opening to the deck with steps to the landscaped rear yard surrounded by majestic trees—your own private oasis for entertaining, nature watching, and simple relaxation. ****** Upstairs, the gracious primary suite boasts a deep tray ceiling with lighted ceiling fan, a sitting area, huge walk-in closet, and luxurious ensuite bath with a granite topped dual sink vanity, soaking tub, and glass enclosed shower. Three additional generously sized bedrooms, each with lighted ceiling fans and one with a walk-in closet, share access to the well-appointed hall bath. A laundry room with front loading machines on this level eases the daily task. The expansive unfinished lower level delivers loads of storage space and allows you the freedom to customize it to meet the demands of your lifestyle. ****** Enjoy the best of country living with modern conveniences like gas cooking, a 500-gallon owned propane tank, water softener system, and Comcast internet. Additional highlights include the brand-new rear deck with Trex decking, dual-zone HVAC, and a newer roof with large gutters and guards. With a peaceful setting just minutes from major commuting routes, this home offers the perfect blend of space, beautiful design, quality updates, and location!
Contact an agent
Home facts
- Year built:1998
- Listing Id #:VAST2038812
- Added:95 day(s) ago
- Updated:August 17, 2025 at 07:24 AM
Rooms and interior
- Bedrooms:4
- Total bathrooms:3
- Full bathrooms:2
- Half bathrooms:1
- Living area:3,029 sq. ft.
Heating and cooling
- Cooling:Ceiling Fan(s), Central A/C, Zoned
- Heating:Electric, Forced Air, Propane - Owned, Zoned
Structure and exterior
- Roof:Architectural Shingle
- Year built:1998
- Building area:3,029 sq. ft.
- Lot area:6.09 Acres
Schools
- High school:MOUNTAIN VIEW
- Middle school:GAYLE
- Elementary school:HARTWOOD
Utilities
- Water:Private, Well
Finances and disclosures
- Price:$749,900
- Price per sq. ft.:$247.57
- Tax amount:$5,256 (2024)
New listings near 104 Hartwood Meadows Dr
- Coming Soon
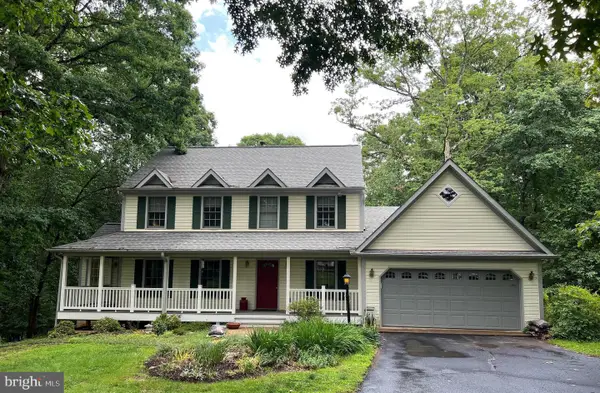 $675,000Coming Soon4 beds 4 baths
$675,000Coming Soon4 beds 4 baths12919 Mill Rd, FREDERICKSBURG, VA 22407
MLS# VASP2035582Listed by: RE/MAX DISTINCTIVE REAL ESTATE, INC. - Coming SoonOpen Sat, 12 to 3pm
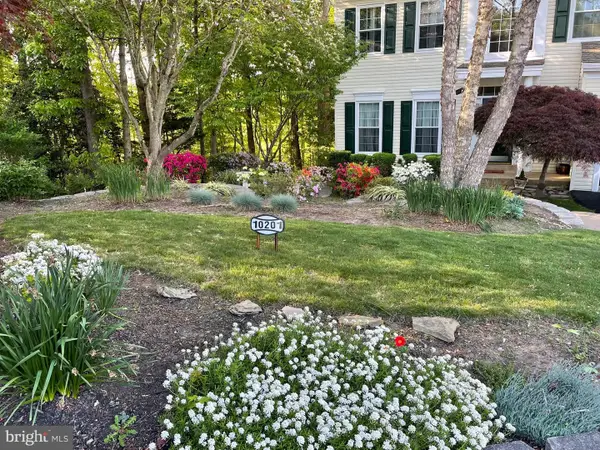 $550,000Coming Soon4 beds 3 baths
$550,000Coming Soon4 beds 3 baths10201 N Hampton Ln, FREDERICKSBURG, VA 22408
MLS# VASP2035588Listed by: REALTY ONE GROUP KEY PROPERTIES - Coming Soon
 $399,900Coming Soon3 beds 3 baths
$399,900Coming Soon3 beds 3 baths26 Teton Dr, FREDERICKSBURG, VA 22408
MLS# VASP2035590Listed by: Q REAL ESTATE, LLC - Coming Soon
 $309,900Coming Soon3 beds 2 baths
$309,900Coming Soon3 beds 2 baths9738 W Midland Way, FREDERICKSBURG, VA 22408
MLS# VASP2035586Listed by: PEARSON SMITH REALTY LLC - Coming Soon
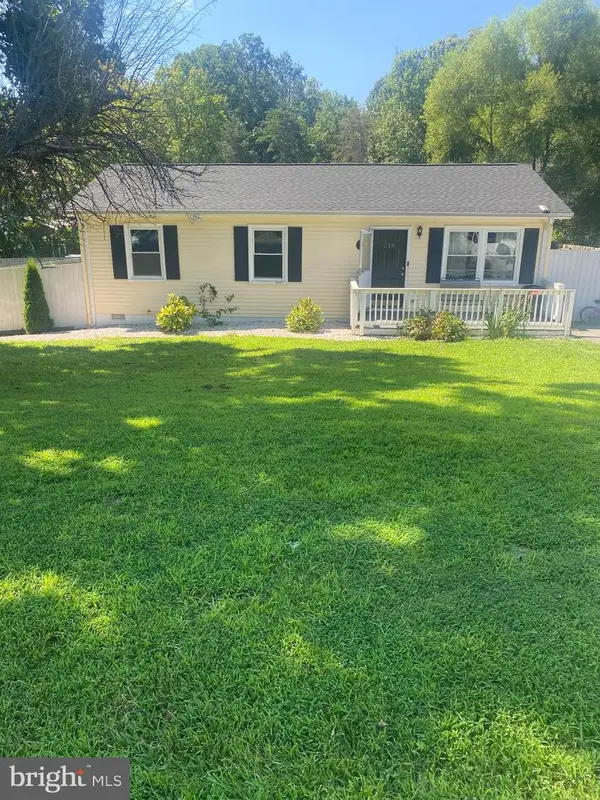 $359,900Coming Soon3 beds 1 baths
$359,900Coming Soon3 beds 1 baths218 Sagun Dr, FREDERICKSBURG, VA 22407
MLS# VASP2035576Listed by: REDFIN CORPORATION - New
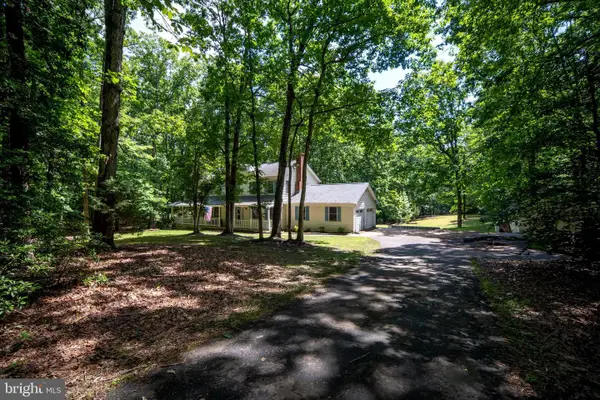 $514,900Active4 beds 3 baths2,282 sq. ft.
$514,900Active4 beds 3 baths2,282 sq. ft.13403 Motts Run Rd, FREDERICKSBURG, VA 22407
MLS# VASP2035578Listed by: BERKSHIRE HATHAWAY HOMESERVICES PENFED REALTY - Coming Soon
 $359,900Coming Soon3 beds 2 baths
$359,900Coming Soon3 beds 2 baths12504 Greengate Rd, FREDERICKSBURG, VA 22407
MLS# VASP2035566Listed by: LPT REALTY, LLC - Coming Soon
 $485,000Coming Soon6 beds 4 baths
$485,000Coming Soon6 beds 4 baths11815 Switchback Ln, FREDERICKSBURG, VA 22407
MLS# VASP2035514Listed by: IMPACT REAL ESTATE, LLC - New
 $529,900Active4 beds 4 baths3,552 sq. ft.
$529,900Active4 beds 4 baths3,552 sq. ft.10205 Iverson Ave, FREDERICKSBURG, VA 22407
MLS# VASP2035570Listed by: BERKSHIRE HATHAWAY HOMESERVICES PENFED REALTY - Coming Soon
 $530,000Coming Soon4 beds 5 baths
$530,000Coming Soon4 beds 5 baths11610 New Bond St, FREDERICKSBURG, VA 22408
MLS# VASP2035568Listed by: KELLER WILLIAMS FAIRFAX GATEWAY
