104 Regina Ln, FREDERICKSBURG, VA 22405
Local realty services provided by:Better Homes and Gardens Real Estate Maturo
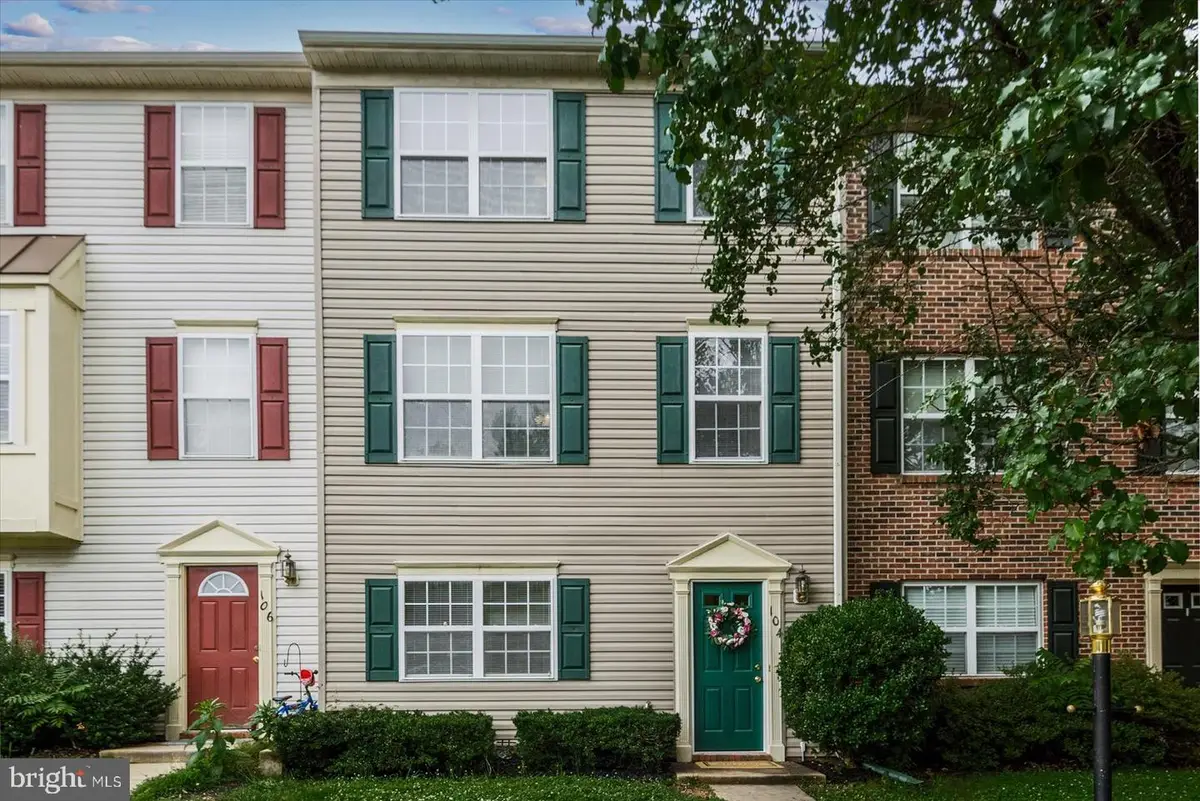
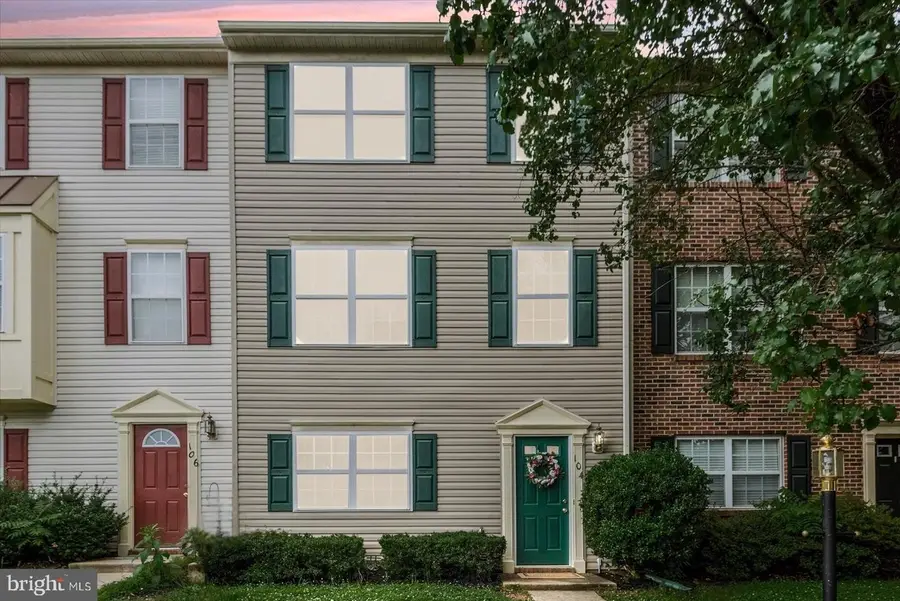

104 Regina Ln,FREDERICKSBURG, VA 22405
$350,000
- 4 Beds
- 3 Baths
- 1,920 sq. ft.
- Townhouse
- Active
Listed by:corina nicole tennison
Office:keller williams capital properties
MLS#:VAST2039962
Source:BRIGHTMLS
Price summary
- Price:$350,000
- Price per sq. ft.:$182.29
- Monthly HOA dues:$102
About this home
Back active, no fault to seller. Inspection report available.
Welcome home to 104 Regina Ln. Located in the Charlestown Commons community, this spacious three‑level townhouse offers over 1,900 sq ft of thoughtfully designed living space, featuring 4 bedrooms and 2½ baths—including an entry‑level suite with a full bath and flexible rec room perfect for guests, a home office, or 2nd living area. The main floor impresses with an open-concept kitchen and dining area, a convenient half bath, and a bright family room that flows seamlessly onto a newly stained deck overlooking a peaceful, tree‑lined backyard. Upstairs, the vaulted primary bedroom boasts generous closet space and ceiling height, accompanied by two additional comfortable bedrooms sharing a full hall bath. Built in 2004 and maintained to move‑in condition with new carpet and fresh paint, this vinyl‑sided home offers low-maintenance living with a modest HOA, and an ideal commuter’s location just minutes from Downtown Fredericksburg, the VRE station, I‑95, Central Park, shopping, dining, and community commuter lots . Priced to move, and vacant for immediate occupancy. Schedule your private tour today!
Contact an agent
Home facts
- Year built:2004
- Listing Id #:VAST2039962
- Added:57 day(s) ago
- Updated:August 15, 2025 at 01:53 PM
Rooms and interior
- Bedrooms:4
- Total bathrooms:3
- Full bathrooms:2
- Half bathrooms:1
- Living area:1,920 sq. ft.
Heating and cooling
- Cooling:Central A/C
- Heating:Forced Air, Natural Gas
Structure and exterior
- Year built:2004
- Building area:1,920 sq. ft.
Schools
- High school:STAFFORD
Utilities
- Water:Public
- Sewer:Public Sewer
Finances and disclosures
- Price:$350,000
- Price per sq. ft.:$182.29
- Tax amount:$2,646 (2024)
New listings near 104 Regina Ln
- Coming Soon
 $449,900Coming Soon3 beds 2 baths
$449,900Coming Soon3 beds 2 baths60 Pendleton Rd, FREDERICKSBURG, VA 22405
MLS# VAST2041902Listed by: CENTURY 21 NEW MILLENNIUM - New
 $495,000Active4 beds 4 baths3,938 sq. ft.
$495,000Active4 beds 4 baths3,938 sq. ft.Address Withheld By Seller, Fredericksburg, VA 22408
MLS# VASP2035414Listed by: CENTURY 21 REDWOOD REALTY - Coming Soon
 $649,000Coming Soon5 beds 4 baths
$649,000Coming Soon5 beds 4 baths9510 Hillcrest Dr, FREDERICKSBURG, VA 22407
MLS# VASP2035546Listed by: CENTURY 21 NEW MILLENNIUM - Coming Soon
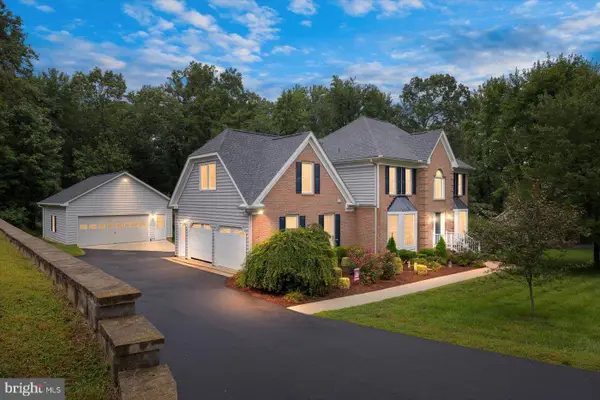 $584,900Coming Soon5 beds 3 baths
$584,900Coming Soon5 beds 3 baths4005 Longwood Dr, FREDERICKSBURG, VA 22408
MLS# VASP2035518Listed by: BERKSHIRE HATHAWAY HOMESERVICES PENFED REALTY - Coming Soon
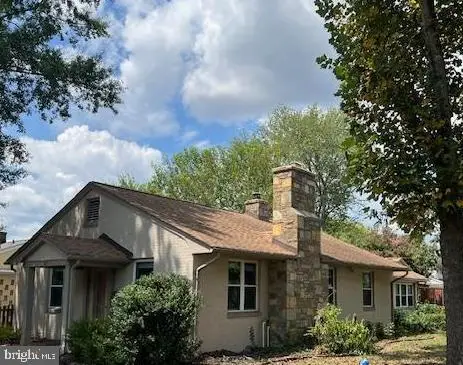 $525,000Coming Soon4 beds 2 baths
$525,000Coming Soon4 beds 2 baths601 Hanson Ave, FREDERICKSBURG, VA 22401
MLS# VAFB2008802Listed by: REDFIN CORPORATION - New
 $674,900Active4 beds 3 baths2,500 sq. ft.
$674,900Active4 beds 3 baths2,500 sq. ft.15210 Lost Horizon Ln, FREDERICKSBURG, VA 22407
MLS# VASP2035510Listed by: MACDOC PROPERTY MANGEMENT LLC - Coming Soon
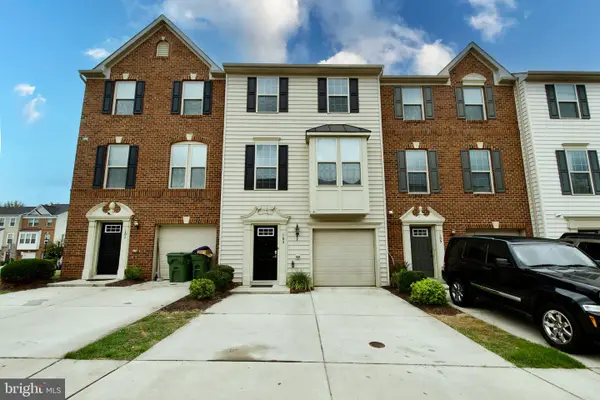 $415,000Coming Soon4 beds 3 baths
$415,000Coming Soon4 beds 3 baths103 Brenton Rd #22, FREDERICKSBURG, VA 22405
MLS# VAST2041848Listed by: EXIT REALTY ENTERPRISES - New
 $639,000Active4 beds 3 baths2,340 sq. ft.
$639,000Active4 beds 3 baths2,340 sq. ft.7000 Haskell Ct, FREDERICKSBURG, VA 22407
MLS# VASP2035532Listed by: UNITED REAL ESTATE PREMIER - Coming Soon
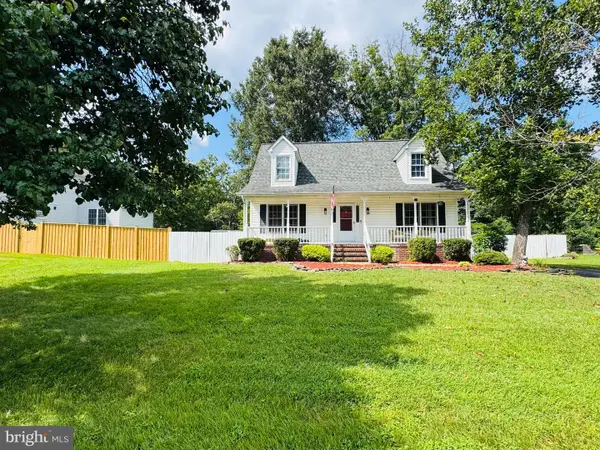 $424,000Coming Soon4 beds 2 baths
$424,000Coming Soon4 beds 2 baths614 Halleck St, FREDERICKSBURG, VA 22407
MLS# VASP2035188Listed by: KELLER WILLIAMS REALTY/LEE BEAVER & ASSOC. - New
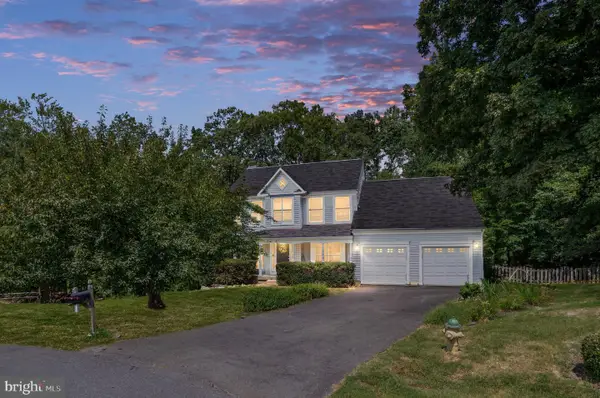 $575,000Active5 beds 4 baths3,162 sq. ft.
$575,000Active5 beds 4 baths3,162 sq. ft.6 Amber Ct, FREDERICKSBURG, VA 22406
MLS# VAST2041584Listed by: BERKSHIRE HATHAWAY HOMESERVICES PENFED REALTY
