10407 Napoleon St, FREDERICKSBURG, VA 22408
Local realty services provided by:Better Homes and Gardens Real Estate Capital Area
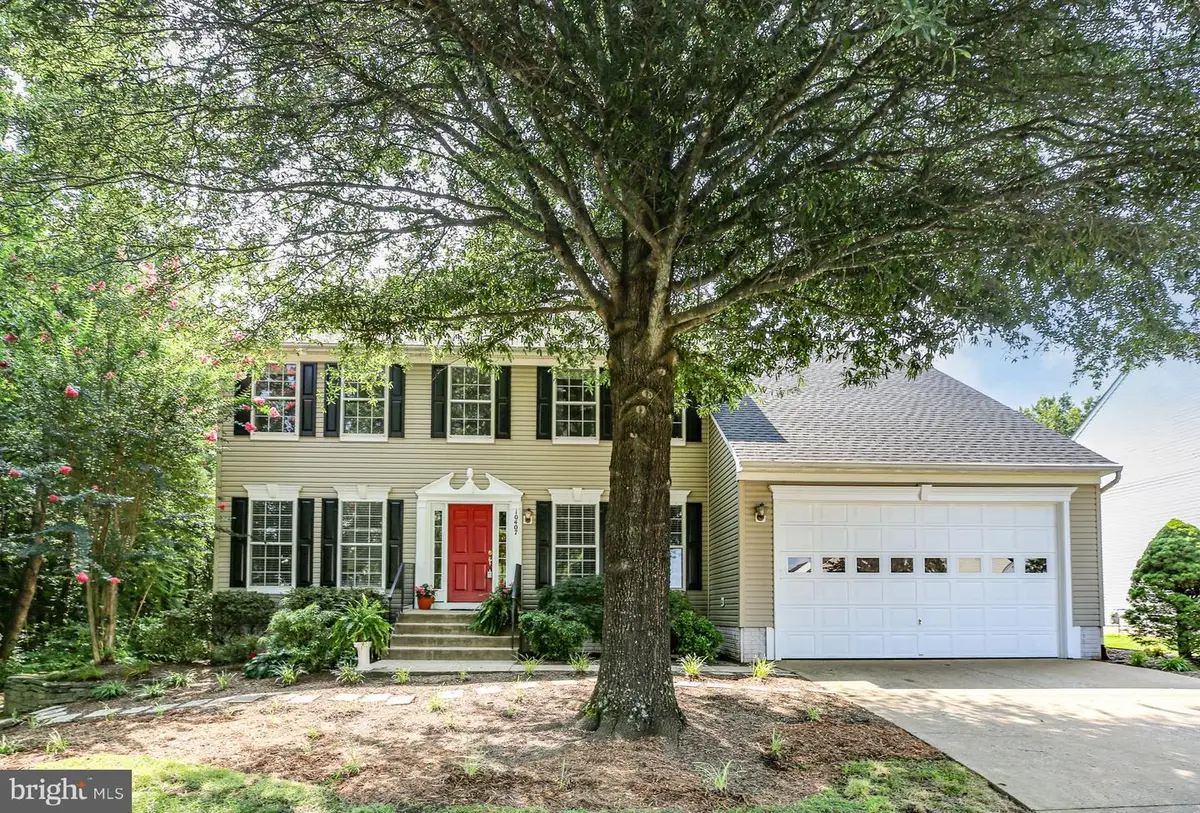
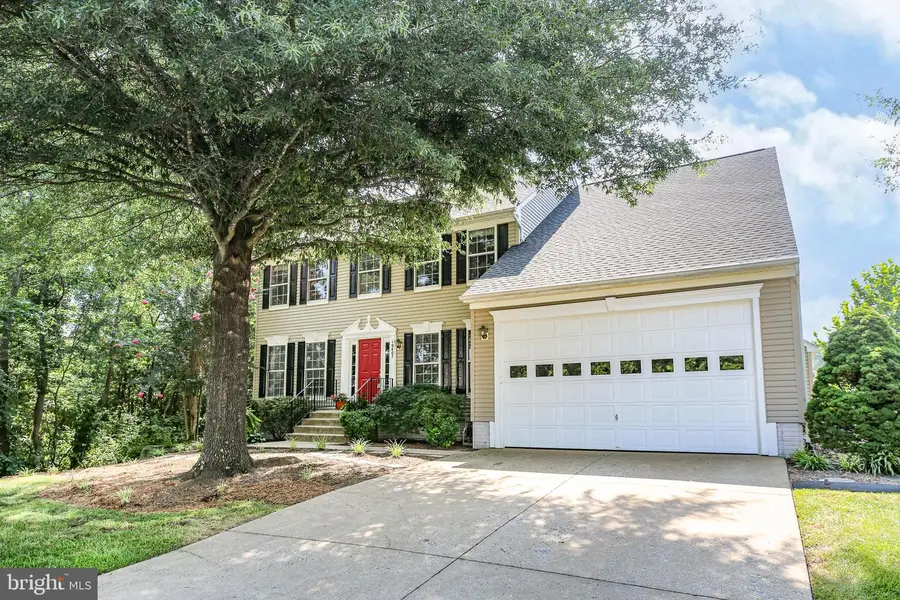
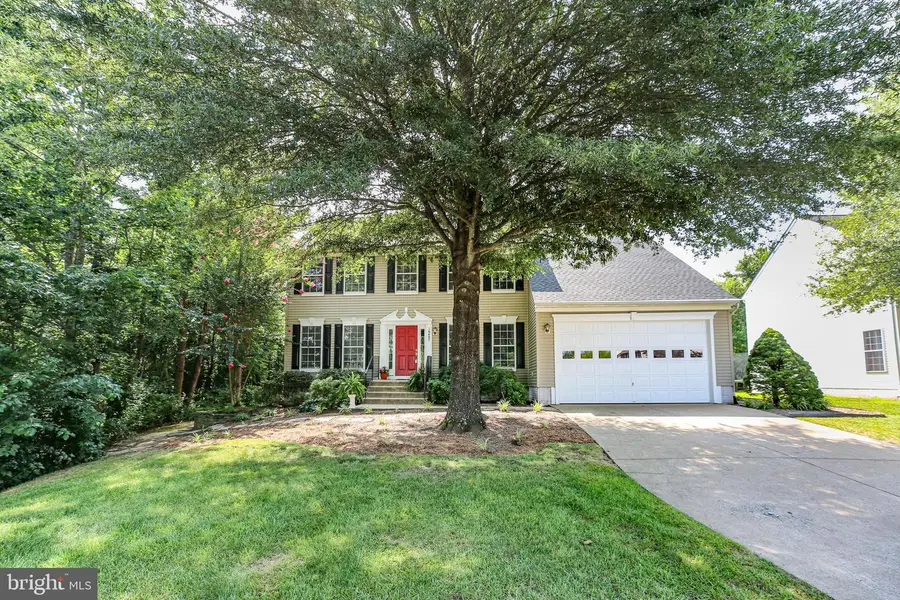
Listed by:coy e whitman jr.
Office:samson properties
MLS#:VASP2034696
Source:BRIGHTMLS
Price summary
- Price:$550,000
- Price per sq. ft.:$209.76
- Monthly HOA dues:$63
About this home
You will not want to miss this lovely colonial in the Pelham's Crossing community
with 4BR, 2.5 BA, 2 car garage,and basement. The living space is bright with the
many windows and shutter blinds. The kitchen has 42" cabinets, a center island and a
bay bump out leading to the back deck. Step down into the family room with a gas
fireplace that makes a cozy setting for cool winter days. A separate living room, dining room
and study completes the main level. The upper level has a luxury primary suite and 3 good
sized bedrooms with ceiling fans and a hall bath. The home has 2622 sq. ft. with an estimated 1300 sq. ft.
unfinished basement. The basement has a double-wide walk out stairs and a rough-in for a bath.
Use your imagination for the many options available such as a theater room, home gym, craft area,
game room or extra living space. This home's unique location on a semi-private lot backs
to a serene pond. Relax on your deck with a cup of coffee or a cool drink and enjoy this rare
neighborhood water feature. This well maintained home has had many recent upgrades
and repairs ( see lists in the documents).
Big items: New roof 2023 Newer HVAC, refrigerator, Bosch dishwasher, hot water heater,
Quartz countertops and flooring in several main level rooms.
Location, Location, Location!!! Pelham's Crossing is close to the Spotsy hospital, Spotsy VRE,
great shopping and restaurants, 5 miles to Fredericksburg City, approximately 30 minutes to
Quantico and Dalghren plus a midway point between DC and Richmond.
Contact an agent
Home facts
- Year built:2002
- Listing Id #:VASP2034696
- Added:37 day(s) ago
- Updated:August 17, 2025 at 01:52 PM
Rooms and interior
- Bedrooms:4
- Total bathrooms:3
- Full bathrooms:2
- Half bathrooms:1
- Living area:2,622 sq. ft.
Heating and cooling
- Cooling:Ceiling Fan(s), Central A/C, Heat Pump(s)
- Heating:Electric, Forced Air, Heat Pump(s), Natural Gas
Structure and exterior
- Year built:2002
- Building area:2,622 sq. ft.
- Lot area:0.21 Acres
Schools
- High school:MASSAPONAX
- Middle school:THORNBURG
- Elementary school:LEE HILL
Utilities
- Water:Public
- Sewer:Public Sewer
Finances and disclosures
- Price:$550,000
- Price per sq. ft.:$209.76
- Tax amount:$3,204 (2024)
New listings near 10407 Napoleon St
- Coming Soon
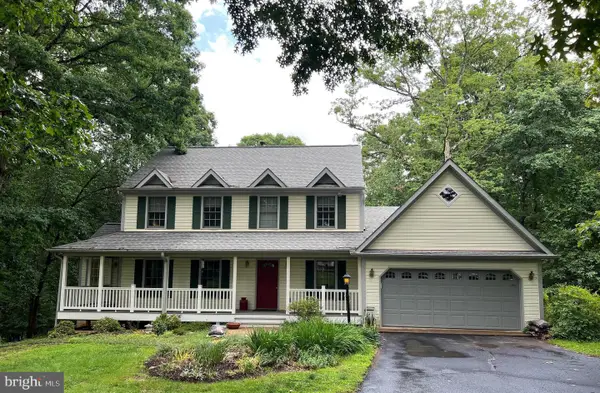 $675,000Coming Soon4 beds 4 baths
$675,000Coming Soon4 beds 4 baths12919 Mill Rd, FREDERICKSBURG, VA 22407
MLS# VASP2035582Listed by: RE/MAX DISTINCTIVE REAL ESTATE, INC. - Coming SoonOpen Sat, 12 to 3pm
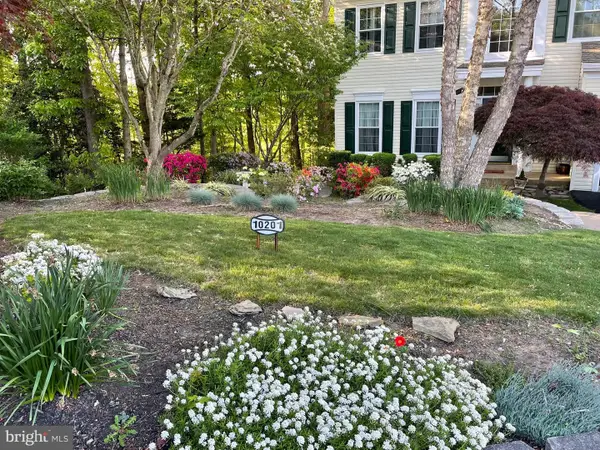 $550,000Coming Soon4 beds 3 baths
$550,000Coming Soon4 beds 3 baths10201 N Hampton Ln, FREDERICKSBURG, VA 22408
MLS# VASP2035588Listed by: REALTY ONE GROUP KEY PROPERTIES - Coming Soon
 $399,900Coming Soon3 beds 3 baths
$399,900Coming Soon3 beds 3 baths26 Teton Dr, FREDERICKSBURG, VA 22408
MLS# VASP2035590Listed by: Q REAL ESTATE, LLC - Coming Soon
 $309,900Coming Soon3 beds 2 baths
$309,900Coming Soon3 beds 2 baths9738 W Midland Way, FREDERICKSBURG, VA 22408
MLS# VASP2035586Listed by: PEARSON SMITH REALTY LLC - Coming Soon
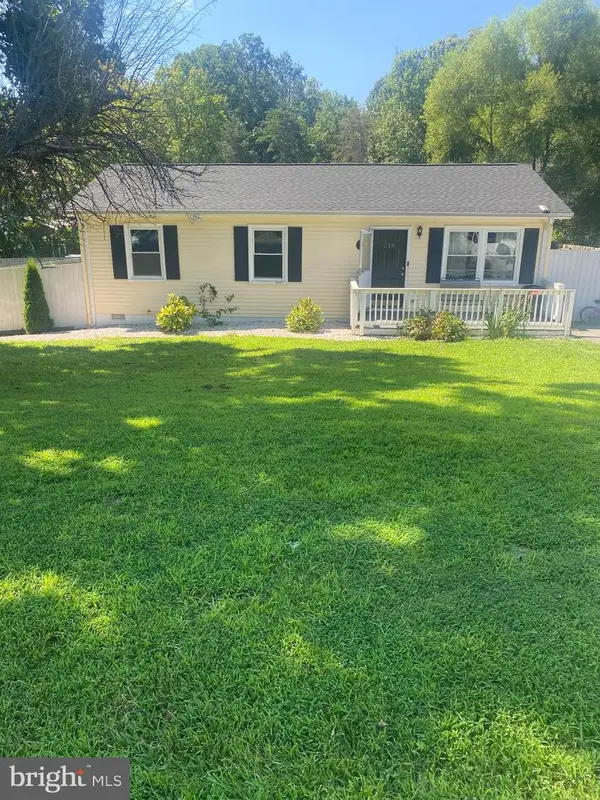 $359,900Coming Soon3 beds 1 baths
$359,900Coming Soon3 beds 1 baths218 Sagun Dr, FREDERICKSBURG, VA 22407
MLS# VASP2035576Listed by: REDFIN CORPORATION - New
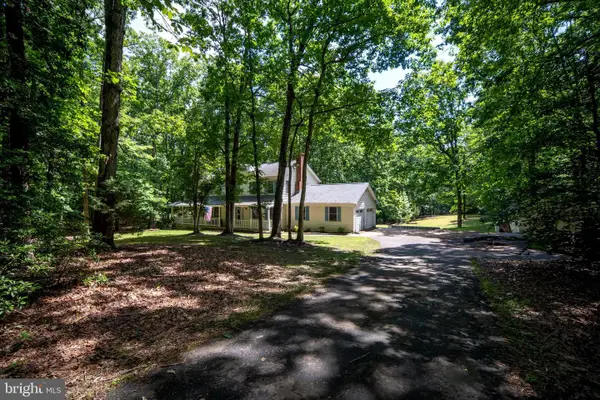 $514,900Active4 beds 3 baths2,282 sq. ft.
$514,900Active4 beds 3 baths2,282 sq. ft.13403 Motts Run Rd, FREDERICKSBURG, VA 22407
MLS# VASP2035578Listed by: BERKSHIRE HATHAWAY HOMESERVICES PENFED REALTY - Coming Soon
 $359,900Coming Soon3 beds 2 baths
$359,900Coming Soon3 beds 2 baths12504 Greengate Rd, FREDERICKSBURG, VA 22407
MLS# VASP2035566Listed by: LPT REALTY, LLC - Coming Soon
 $485,000Coming Soon6 beds 4 baths
$485,000Coming Soon6 beds 4 baths11815 Switchback Ln, FREDERICKSBURG, VA 22407
MLS# VASP2035514Listed by: IMPACT REAL ESTATE, LLC - New
 $529,900Active4 beds 4 baths3,552 sq. ft.
$529,900Active4 beds 4 baths3,552 sq. ft.10205 Iverson Ave, FREDERICKSBURG, VA 22407
MLS# VASP2035570Listed by: BERKSHIRE HATHAWAY HOMESERVICES PENFED REALTY - Coming Soon
 $530,000Coming Soon4 beds 5 baths
$530,000Coming Soon4 beds 5 baths11610 New Bond St, FREDERICKSBURG, VA 22408
MLS# VASP2035568Listed by: KELLER WILLIAMS FAIRFAX GATEWAY
