105 Brooke Dr, FREDERICKSBURG, VA 22408
Local realty services provided by:Better Homes and Gardens Real Estate Premier
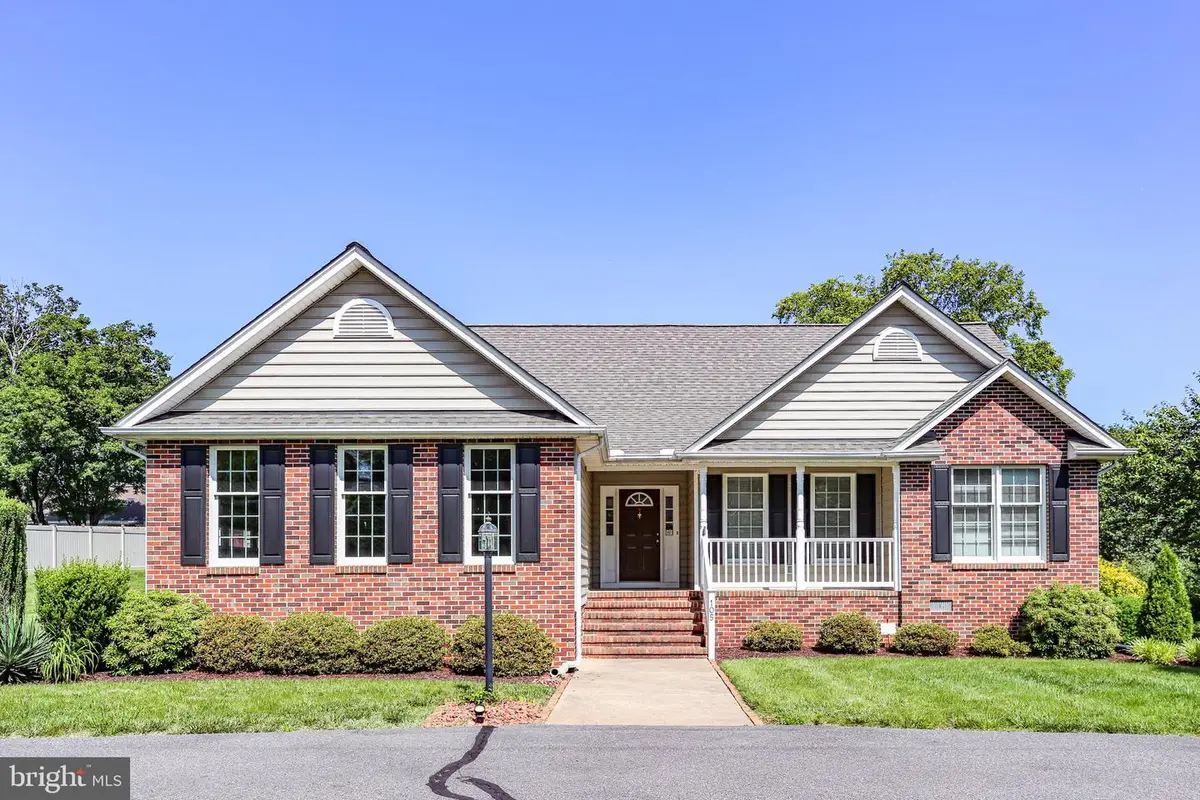
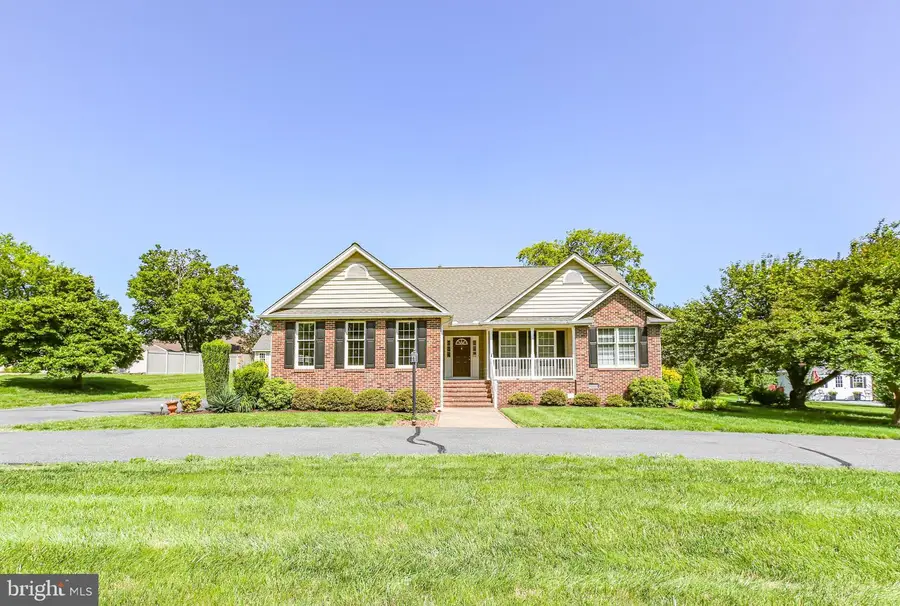
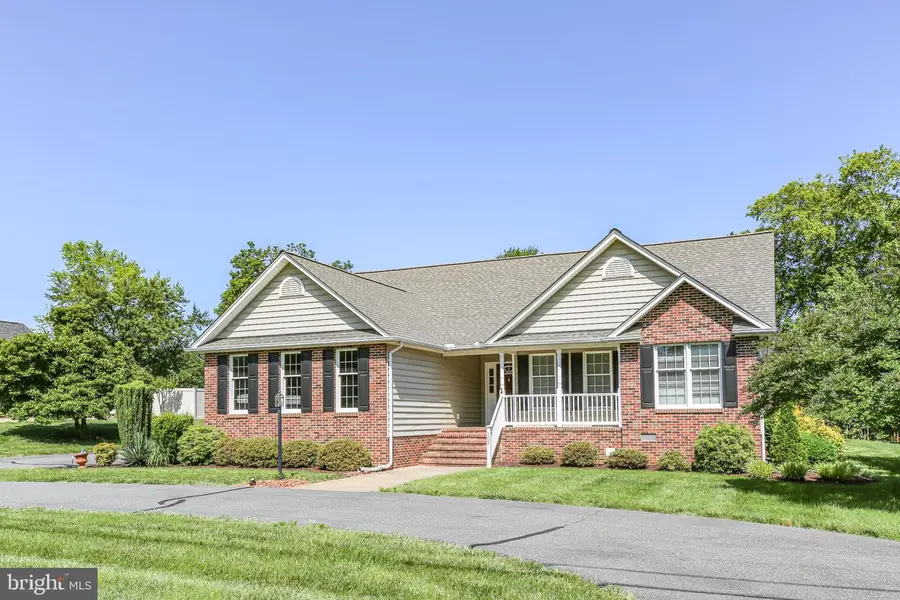
105 Brooke Dr,FREDERICKSBURG, VA 22408
$674,900
- 3 Beds
- 2 Baths
- 1,857 sq. ft.
- Single family
- Active
Listed by:paul douglas janney
Office:fxbg real estate, llc.
MLS#:VASP2033662
Source:BRIGHTMLS
Price summary
- Price:$674,900
- Price per sq. ft.:$363.44
About this home
Nestled just a stones throw away from the lush green edges of the Fredericksburg Country Club, this beautifully appointed one-level offers low level maintenance living in a serene, golf-side community. The home features a timeless brick façade blended with lap siding, mature landscaping, and circular driveway.
Inside, you will find beautiful hardwood flooring, cathedral ceilings, and tons of natural light. The open-concept layout provides tasteful finishes, large windows, and wonderful light-filled atmosphere. The rear addition has glass French doors overlooking the slate patio and beautiful landscaping.
The primary suite includes hardwood flooring, a large sitting room with built-ins, vaulted bedroom, and a well appointed primary en suite bathroom. The en suite bathroom features include a soaking tub, shower, dual vanity and a walk-in closet. Two additional bedrooms, a full bathroom, and a laundry room complete the well-designed floor plan.
A side load garage, with generous cabinet storage provides entry to the breakfast nook. Well appointed shed with electricity provides ample storage for outdoor lawn equipment. The roof and a new Honeywell whole-house generator replaced & installed in 2024. Short golf cart ride to the FCC clubhouse and pool.
Contact an agent
Home facts
- Year built:1995
- Listing Id #:VASP2033662
- Added:74 day(s) ago
- Updated:August 17, 2025 at 01:46 PM
Rooms and interior
- Bedrooms:3
- Total bathrooms:2
- Full bathrooms:2
- Living area:1,857 sq. ft.
Heating and cooling
- Cooling:Heat Pump(s)
- Heating:Electric, Heat Pump(s)
Structure and exterior
- Roof:Architectural Shingle
- Year built:1995
- Building area:1,857 sq. ft.
Schools
- High school:MASSAPONAX
- Middle school:THORNBURG
- Elementary school:CEDAR FOREST
Utilities
- Water:Public
- Sewer:Public Sewer
Finances and disclosures
- Price:$674,900
- Price per sq. ft.:$363.44
- Tax amount:$3,210 (2024)
New listings near 105 Brooke Dr
- Coming Soon
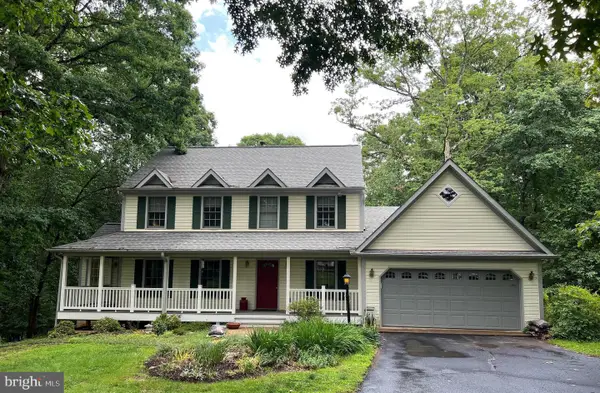 $675,000Coming Soon4 beds 4 baths
$675,000Coming Soon4 beds 4 baths12919 Mill Rd, FREDERICKSBURG, VA 22407
MLS# VASP2035582Listed by: RE/MAX DISTINCTIVE REAL ESTATE, INC. - Coming SoonOpen Sat, 12 to 3pm
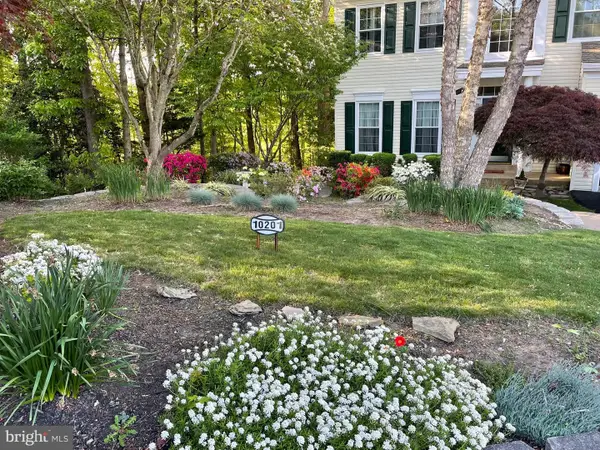 $550,000Coming Soon4 beds 3 baths
$550,000Coming Soon4 beds 3 baths10201 N Hampton Ln, FREDERICKSBURG, VA 22408
MLS# VASP2035588Listed by: REALTY ONE GROUP KEY PROPERTIES - Coming Soon
 $399,900Coming Soon3 beds 3 baths
$399,900Coming Soon3 beds 3 baths26 Teton Dr, FREDERICKSBURG, VA 22408
MLS# VASP2035590Listed by: Q REAL ESTATE, LLC - Coming Soon
 $309,900Coming Soon3 beds 2 baths
$309,900Coming Soon3 beds 2 baths9738 W Midland Way, FREDERICKSBURG, VA 22408
MLS# VASP2035586Listed by: PEARSON SMITH REALTY LLC - Coming Soon
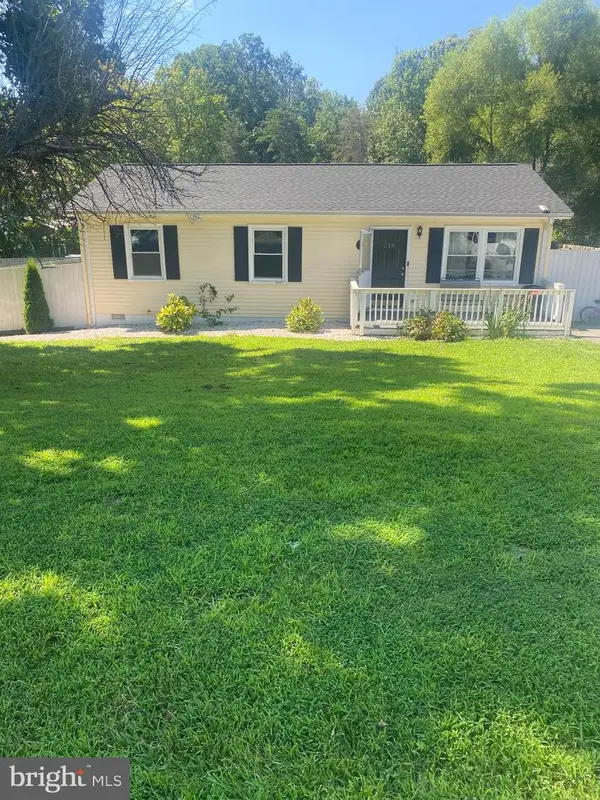 $359,900Coming Soon3 beds 1 baths
$359,900Coming Soon3 beds 1 baths218 Sagun Dr, FREDERICKSBURG, VA 22407
MLS# VASP2035576Listed by: REDFIN CORPORATION - New
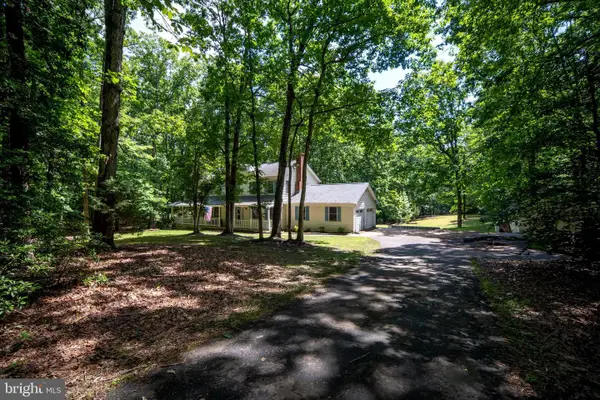 $514,900Active4 beds 3 baths2,282 sq. ft.
$514,900Active4 beds 3 baths2,282 sq. ft.13403 Motts Run Rd, FREDERICKSBURG, VA 22407
MLS# VASP2035578Listed by: BERKSHIRE HATHAWAY HOMESERVICES PENFED REALTY - Coming Soon
 $359,900Coming Soon3 beds 2 baths
$359,900Coming Soon3 beds 2 baths12504 Greengate Rd, FREDERICKSBURG, VA 22407
MLS# VASP2035566Listed by: LPT REALTY, LLC - Coming Soon
 $485,000Coming Soon6 beds 4 baths
$485,000Coming Soon6 beds 4 baths11815 Switchback Ln, FREDERICKSBURG, VA 22407
MLS# VASP2035514Listed by: IMPACT REAL ESTATE, LLC - New
 $529,900Active4 beds 4 baths3,552 sq. ft.
$529,900Active4 beds 4 baths3,552 sq. ft.10205 Iverson Ave, FREDERICKSBURG, VA 22407
MLS# VASP2035570Listed by: BERKSHIRE HATHAWAY HOMESERVICES PENFED REALTY - Coming Soon
 $530,000Coming Soon4 beds 5 baths
$530,000Coming Soon4 beds 5 baths11610 New Bond St, FREDERICKSBURG, VA 22408
MLS# VASP2035568Listed by: KELLER WILLIAMS FAIRFAX GATEWAY
