105 Springwood Dr, Fredericksburg, VA 22401
Local realty services provided by:Better Homes and Gardens Real Estate Maturo
105 Springwood Dr,Fredericksburg, VA 22401
$430,000
- 5 Beds
- 3 Baths
- 2,288 sq. ft.
- Single family
- Pending
Listed by: brooke d miller
Office: long & foster real estate, inc.
MLS#:VAFB2009164
Source:BRIGHTMLS
Price summary
- Price:$430,000
- Price per sq. ft.:$187.94
About this home
This 5-bedroom, 2.5-bathroom detached home in Alum Springs Estates offers a solid investment opportunity with a spacious 2,288 sq. ft. layout on a generous 0.47-acre lot. The interior boasts practical features such as a breakfast area, a pantry, and a laundry chute, enhancing daily living convenience. The unfinished basement presents a blank canvas for potential expansion or additional living space, which could significantly increase property value. Key appliances include a dishwasher, electric oven/range, refrigerator, and washer/dryer, ensuring immediate functionality for tenants or future buyers. The home is equipped with a cozy fireplace, perfect for creating a warm atmosphere, and an enclosed porch that adds usable space year-round. With a below-average property condition, there is ample opportunity for value-add renovations, making this an attractive prospect for investors looking to capitalize on the potential for appreciation. The attached front-entry garage provides convenient parking and storage, further enhancing the property's appeal. This property is positioned for strong rental demand or resale potential, making it a strategic addition to any investment portfolio. This property does need work, but with the right vision an investor can create an amazing home that will appeal to a broad pool of potential future buyers.
Contact an agent
Home facts
- Year built:1978
- Listing ID #:VAFB2009164
- Added:68 day(s) ago
- Updated:December 31, 2025 at 08:44 AM
Rooms and interior
- Bedrooms:5
- Total bathrooms:3
- Full bathrooms:2
- Half bathrooms:1
- Living area:2,288 sq. ft.
Heating and cooling
- Cooling:Central A/C
- Heating:Central, Natural Gas
Structure and exterior
- Year built:1978
- Building area:2,288 sq. ft.
- Lot area:0.47 Acres
Schools
- High school:JAMES MONROE
- Middle school:WALKER-GRANT
- Elementary school:LAFAYETTE UPPER
Utilities
- Water:Public
- Sewer:Public Sewer
Finances and disclosures
- Price:$430,000
- Price per sq. ft.:$187.94
- Tax amount:$4,005 (2025)
New listings near 105 Springwood Dr
- New
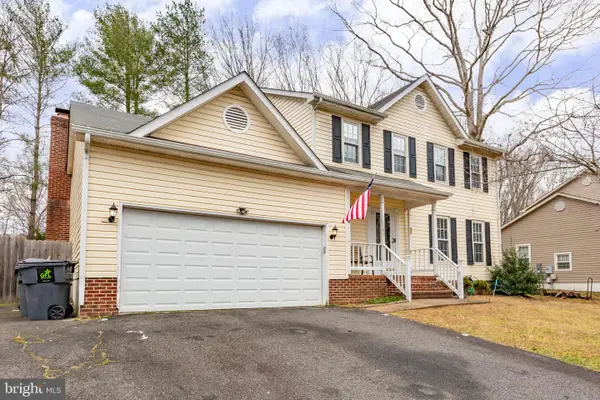 $445,000Active3 beds 3 baths1,860 sq. ft.
$445,000Active3 beds 3 baths1,860 sq. ft.11621 Enchanted Woods Way, FREDERICKSBURG, VA 22407
MLS# VASP2038310Listed by: COLDWELL BANKER ELITE - New
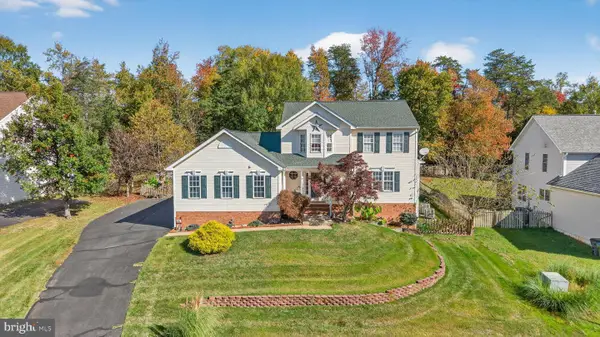 $630,000Active4 beds 4 baths3,300 sq. ft.
$630,000Active4 beds 4 baths3,300 sq. ft.15 Feldspar Way, FREDERICKSBURG, VA 22405
MLS# VAST2044890Listed by: EXP REALTY, LLC - New
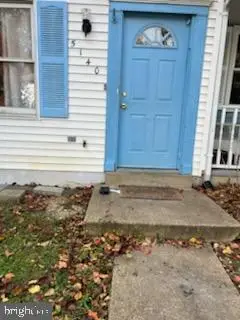 $275,000Active2 beds 2 baths1,120 sq. ft.
$275,000Active2 beds 2 baths1,120 sq. ft.5140 Redbud Rd, FREDERICKSBURG, VA 22407
MLS# VASP2038318Listed by: THE BACON GROUP INCORPORATED - New
 $275,000Active2 beds 2 baths1,120 sq. ft.
$275,000Active2 beds 2 baths1,120 sq. ft.5140 Redbud Rd, Fredericksburg, VA 22407
MLS# VASP2038318Listed by: THE BACON GROUP INCORPORATED - Coming Soon
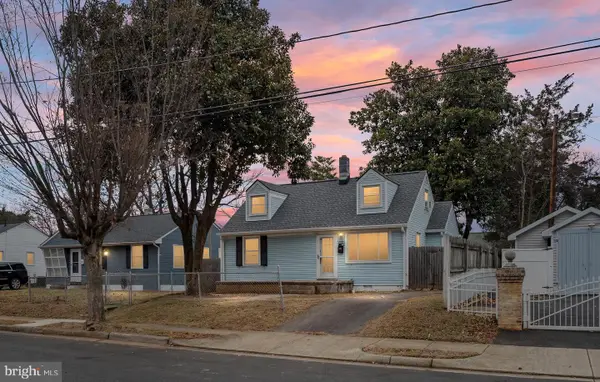 $295,000Coming Soon4 beds 2 baths
$295,000Coming Soon4 beds 2 baths203 Frazier St, FREDERICKSBURG, VA 22401
MLS# VAFB2009330Listed by: BERKSHIRE HATHAWAY HOMESERVICES PENFED REALTY - Coming Soon
 $309,999Coming Soon2 beds 2 baths
$309,999Coming Soon2 beds 2 baths9605 Becker Ct, FREDERICKSBURG, VA 22408
MLS# VASP2038078Listed by: BERKSHIRE HATHAWAY HOMESERVICES PENFED REALTY - New
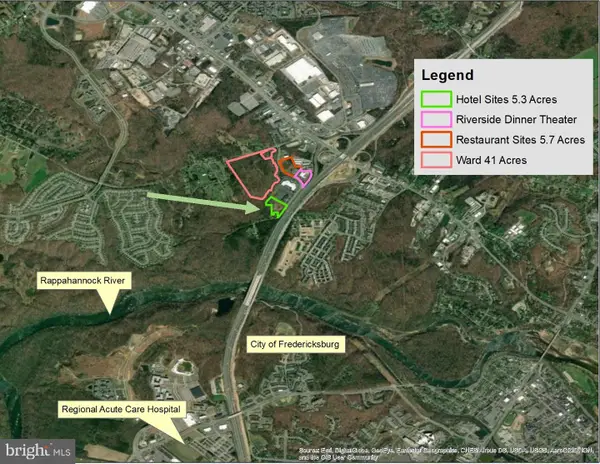 $2,000,000Active5.3 Acres
$2,000,000Active5.3 AcresRiverside Pkwy, FREDERICKSBURG, VA 22406
MLS# VAST2044894Listed by: WEICHERT, REALTORS - Coming Soon
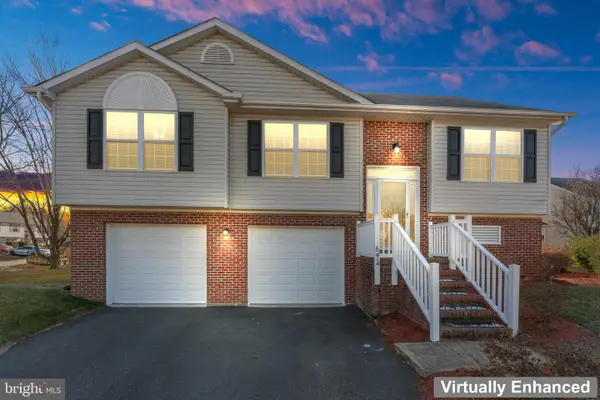 $450,000Coming Soon4 beds 2 baths
$450,000Coming Soon4 beds 2 baths6414 Basil Ct, FREDERICKSBURG, VA 22407
MLS# VASP2038258Listed by: UNITED REAL ESTATE PREMIER - New
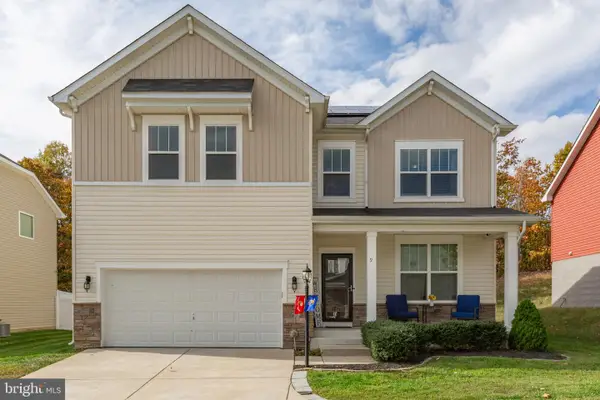 $624,900Active6 beds 5 baths3,397 sq. ft.
$624,900Active6 beds 5 baths3,397 sq. ft.9 Mossy Creek Ln, FREDERICKSBURG, VA 22405
MLS# VAST2044858Listed by: COLDWELL BANKER ELITE - New
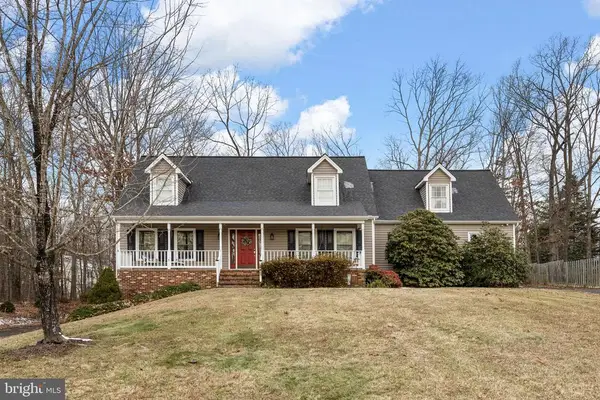 $649,000Active6 beds 4 baths3,330 sq. ft.
$649,000Active6 beds 4 baths3,330 sq. ft.706 Stonewall Ln, Fredericksburg, VA 22407
MLS# VASP2038284Listed by: CENTURY 21 NEW MILLENNIUM
