10500 Tidewater Trl, Fredericksburg, VA 22408
Local realty services provided by:Better Homes and Gardens Real Estate Pathways
10500 Tidewater Trl,Fredericksburg, VA 22408
$420,000
- 3 Beds
- 2 Baths
- 1,200 sq. ft.
- Single family
- Active
Listed by: cheryl spangler
Office: spangler real estate
MLS#:VASP2036322
Source:CHARLOTTESVILLE
Price summary
- Price:$420,000
- Price per sq. ft.:$350
About this home
**TO BE BUILT** MOVE-IN December 2025. Welcome to "The Caroline" Model Accepting contracts with deposits now. New Construction. This 3 bedroom, 2 full bathroom cottage style home is designed for comfort, convenience, and modern living””all on a generous half-acre lot with no HOA. Whether you're searching for your first home, downsizing to one-level living, or picking up your next investment property, this one is worth a closer look. Let's start with the location. You're only minutes from the highway entrance, making your commute easy whether you're heading north toward Washington D.C. or south toward Richmond. And if you're thinking about rental potential, this home is in a sweet spot””just 15 minutes to the new Kalahari Water Park, which is expected to be one of the area's biggest draws for visitors and seasonal renters. Step inside and you'll feel the difference of brand-new construction. The open floorplan connects the great room, kitchen, and dining area, creating a space that feels airy and inviting. The kitchen is the centerpiece””a place you'll love whether you're cooking dinner or just hanging out. Picture a large island with space for barstools, upgraded appliances, quartz counters, and soft-close cabinets and drawers. Ev
Contact an agent
Home facts
- Year built:2025
- Listing ID #:VASP2036322
- Added:151 day(s) ago
- Updated:February 14, 2026 at 03:50 PM
Rooms and interior
- Bedrooms:3
- Total bathrooms:2
- Full bathrooms:2
- Living area:1,200 sq. ft.
Heating and cooling
- Cooling:Central Air
- Heating:Central, Electric, Forced Air, Heat Pump
Structure and exterior
- Year built:2025
- Building area:1,200 sq. ft.
- Lot area:0.5 Acres
Schools
- High school:Massaponax
- Middle school:Thornburg
- Elementary school:Cedar Forest
Utilities
- Water:Private, Well
- Sewer:Public Sewer
Finances and disclosures
- Price:$420,000
- Price per sq. ft.:$350
- Tax amount:$789 (2025)
New listings near 10500 Tidewater Trl
- Coming Soon
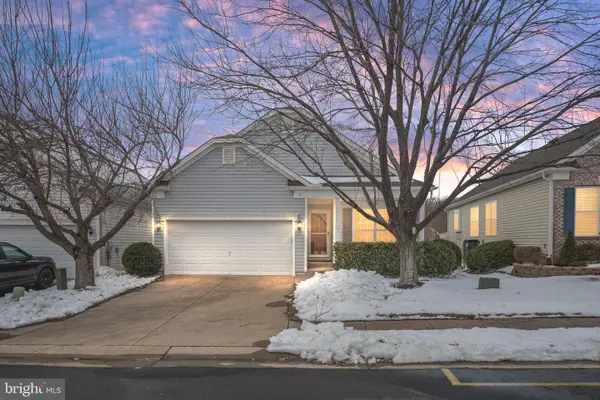 $488,000Coming Soon3 beds 3 baths
$488,000Coming Soon3 beds 3 baths6 Buchanan Dr, FREDERICKSBURG, VA 22406
MLS# VAST2044426Listed by: SAMSON PROPERTIES - New
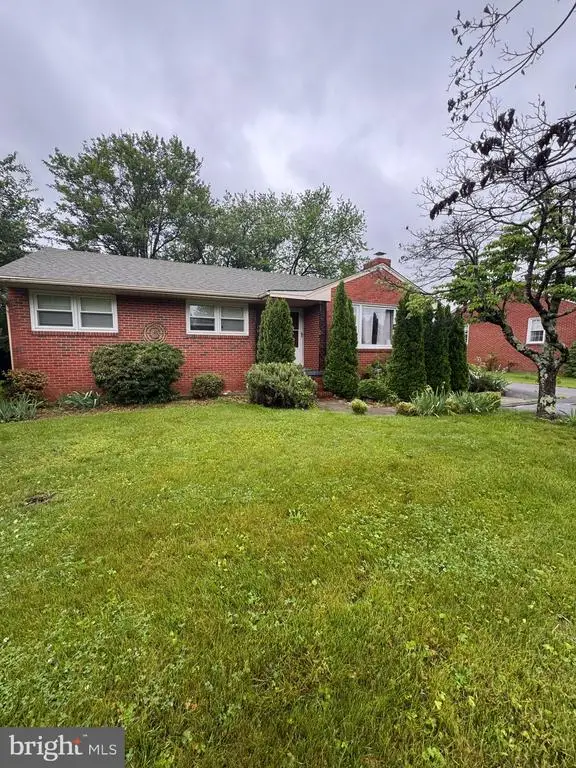 $399,000Active3 beds 2 baths1,749 sq. ft.
$399,000Active3 beds 2 baths1,749 sq. ft.121 Laurel Ave, Fredericksburg, VA 22408
MLS# VASP2033658Listed by: WOLFORD AND ASSOCIATES REALTY LLC - New
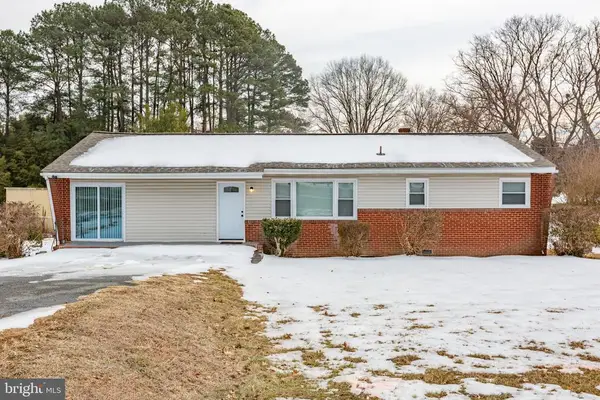 $399,900Active3 beds 1 baths1,450 sq. ft.
$399,900Active3 beds 1 baths1,450 sq. ft.1305 Bragg Rd, Fredericksburg, VA 22407
MLS# VASP2039056Listed by: PORCH & STABLE REALTY, LLC - New
 $349,900Active2 beds 1 baths1,013 sq. ft.
$349,900Active2 beds 1 baths1,013 sq. ft.391 Holly Corner Rd, FREDERICKSBURG, VA 22406
MLS# VAST2045934Listed by: PORCH & STABLE REALTY, LLC  $379,000Active3 beds 2 baths1,588 sq. ft.
$379,000Active3 beds 2 baths1,588 sq. ft.8006 Blossom Wood Ct, Fredericksburg, VA 22407
MLS# VASP2038848Listed by: KELLER WILLIAMS CAPITAL PROPERTIES- New
 $550,000Active4 beds 4 baths3,658 sq. ft.
$550,000Active4 beds 4 baths3,658 sq. ft.1020 Bakersfield Ln, FREDERICKSBURG, VA 22401
MLS# VAFB2009648Listed by: OPEN DOOR BROKERAGE, LLC - New
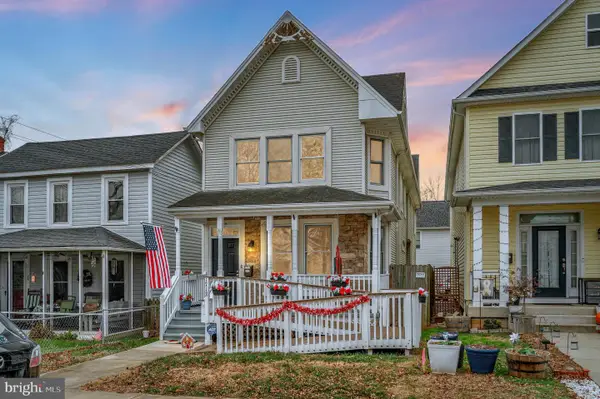 $649,900Active4 beds 3 baths2,157 sq. ft.
$649,900Active4 beds 3 baths2,157 sq. ft.1712 Washington Ave, FREDERICKSBURG, VA 22401
MLS# VAFB2009652Listed by: HUWAR & ASSOCIATES, INC - New
 $799,900Active5 beds 4 baths3,947 sq. ft.
$799,900Active5 beds 4 baths3,947 sq. ft.85 Hopewell Dr, FREDERICKSBURG, VA 22406
MLS# VAST2045920Listed by: LONG & FOSTER REAL ESTATE, INC. - New
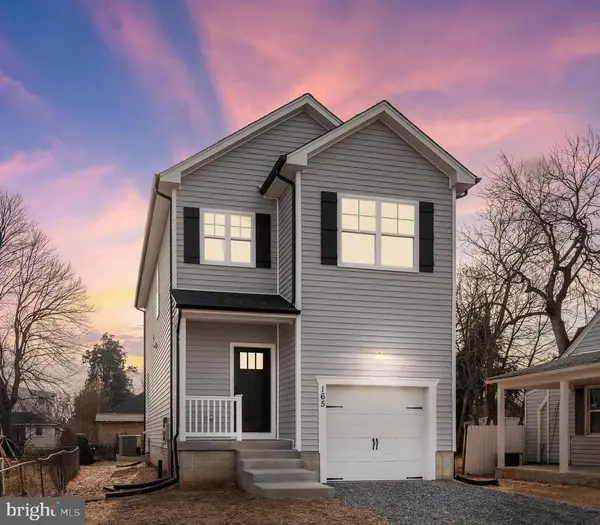 $434,900Active3 beds 3 baths1,632 sq. ft.
$434,900Active3 beds 3 baths1,632 sq. ft.165 Bend Farm Rd, Fredericksburg, VA 22408
MLS# VASP2039210Listed by: BELCHER REAL ESTATE, LLC. - New
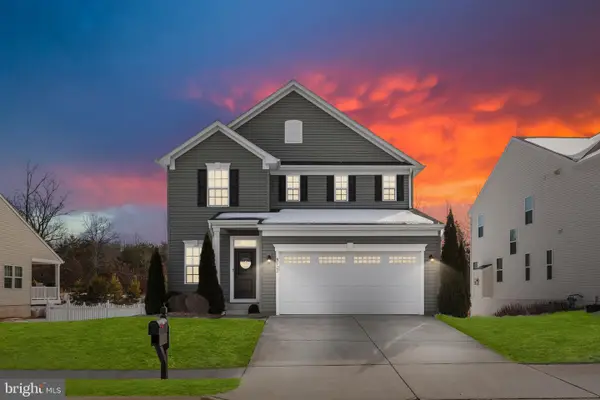 $559,900Active4 beds 4 baths2,643 sq. ft.
$559,900Active4 beds 4 baths2,643 sq. ft.9122 Wood Creek Cir, FREDERICKSBURG, VA 22407
MLS# VASP2039112Listed by: BELCHER REAL ESTATE, LLC.

