10501 Afton Grove Ct, FREDERICKSBURG, VA 22408
Local realty services provided by:Better Homes and Gardens Real Estate Murphy & Co.
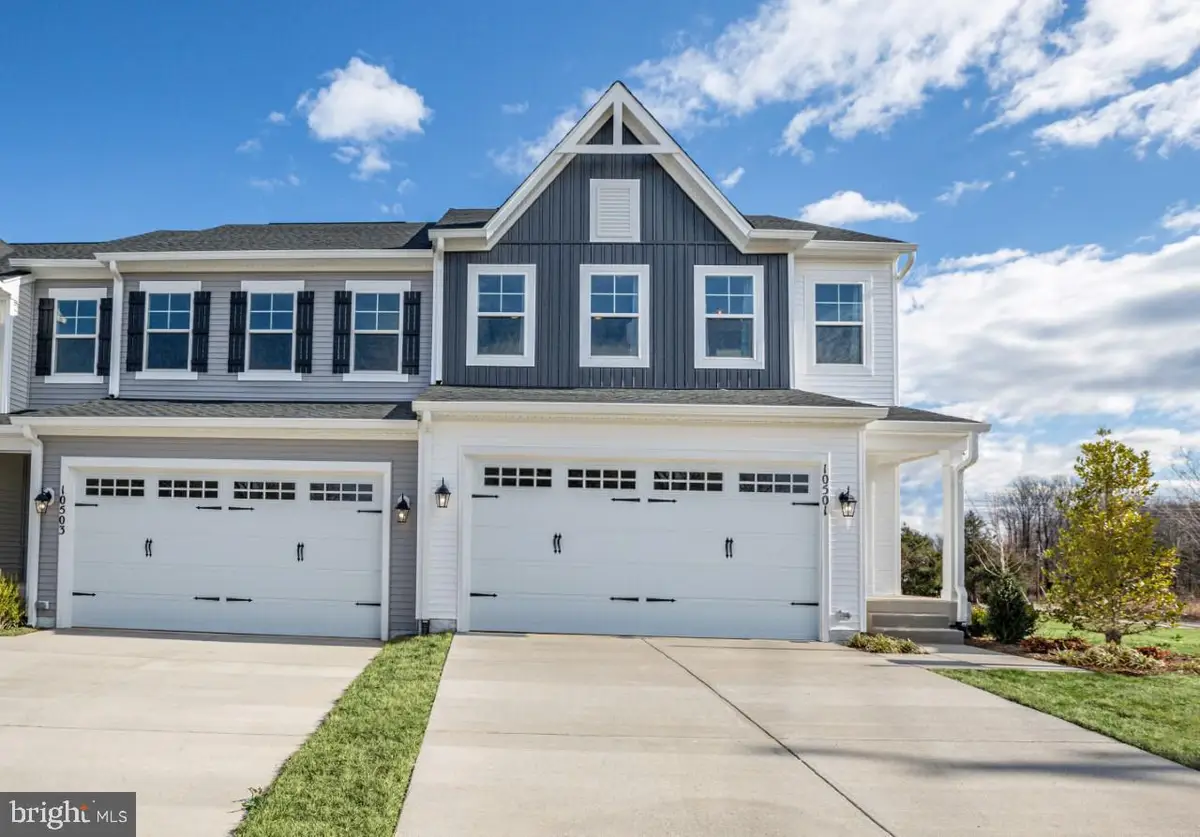
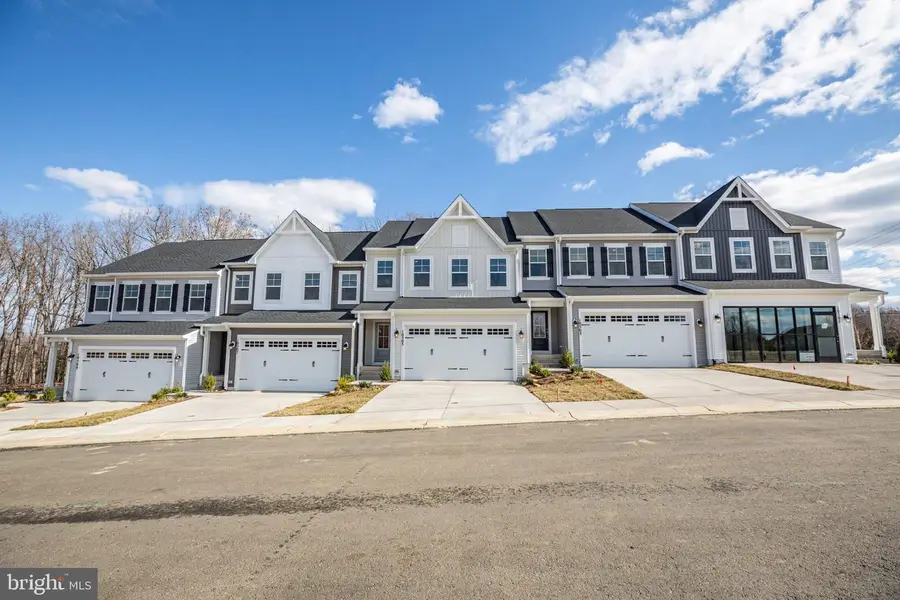
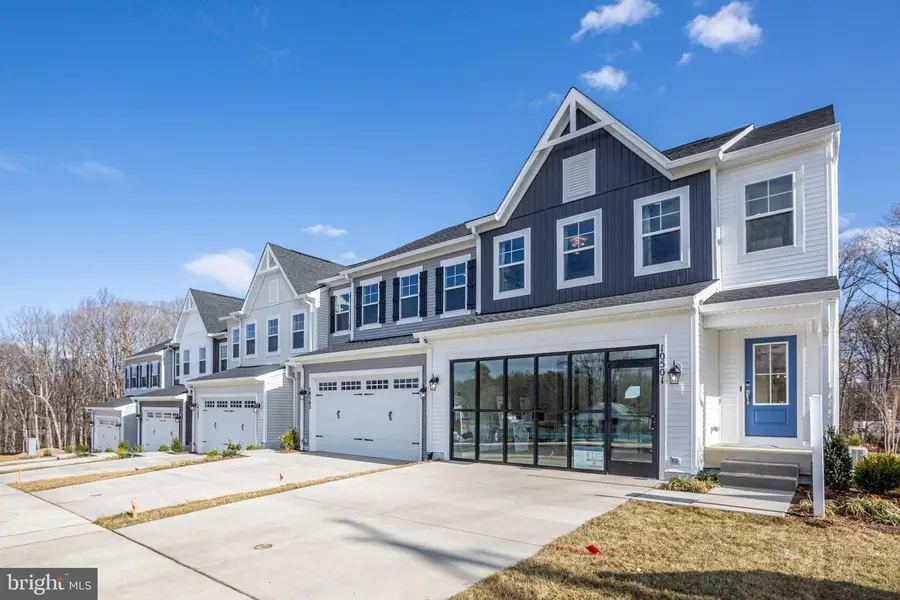
10501 Afton Grove Ct,FREDERICKSBURG, VA 22408
$419,900
- 3 Beds
- 3 Baths
- 1,900 sq. ft.
- Townhouse
- Active
Listed by:christopher m burns
Office:coldwell banker elite
MLS#:VASP2017704
Source:BRIGHTMLS
Price summary
- Price:$419,900
- Price per sq. ft.:$221
- Monthly HOA dues:$140
About this home
55+ ACTIVE ADULT COMMUNITY - Community Amenities included pickleball courts, sidewalks, street lights, common area, and picnic gazebo.
Address is to Model Home. This is To-Be-Built Home Listing.
Our Main Level Quinn Model Home is ready for walk-thrus. Call Showing Contact for more information and to schedule an appointment.
Our unique new 55+ Connected Villa Homes put all of your primary living spaces right on the main level. Easily go from front door to fabulous living and entertaining with these open, spacious, and beautifully connected home designs. Steps to community pickleball courts. Minutes to the VRE, Cosner's Corner, and the new Fredericksburg VA Health Care Center. Welcome to connected living by Atlantic Builders.
Introducing a Timeless Twist on Main Level Living with the Quinn, Atlantic Builders spacious new home designed for the way today's Boomers want to live. It offers up to 2,800 square feet of living space, a 2-car garage, and tons of storage opportunities. AND best of all the most important everyday living spaces are on the main level including the kitchen, dining area, great room, and most importantly the OWNER'S SUITE. Direct access from the garage with your groceries into your kitchen makes this attached villa-style home very convenient and easy to navigate.
Contact an agent
Home facts
- Year built:2024
- Listing Id #:VASP2017704
- Added:820 day(s) ago
- Updated:August 17, 2025 at 01:52 PM
Rooms and interior
- Bedrooms:3
- Total bathrooms:3
- Full bathrooms:2
- Half bathrooms:1
- Living area:1,900 sq. ft.
Heating and cooling
- Cooling:Heat Pump(s)
- Heating:Electric, Heat Pump(s)
Structure and exterior
- Roof:Shingle
- Year built:2024
- Building area:1,900 sq. ft.
- Lot area:0.06 Acres
Schools
- High school:MASSAPONAX
- Middle school:BATTLEFIELD
- Elementary school:LEE HILL
Utilities
- Water:Public
- Sewer:Public Sewer
Finances and disclosures
- Price:$419,900
- Price per sq. ft.:$221
New listings near 10501 Afton Grove Ct
- Coming Soon
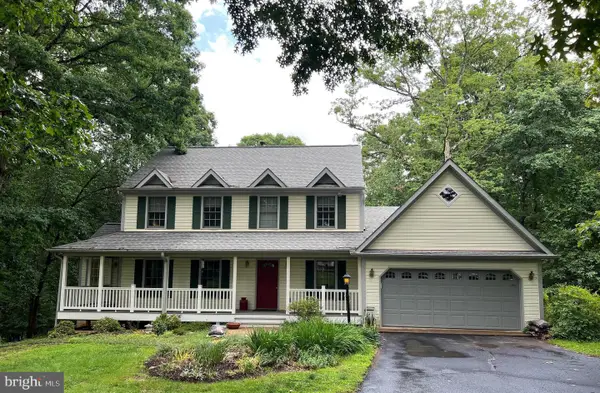 $675,000Coming Soon4 beds 4 baths
$675,000Coming Soon4 beds 4 baths12919 Mill Rd, FREDERICKSBURG, VA 22407
MLS# VASP2035582Listed by: RE/MAX DISTINCTIVE REAL ESTATE, INC. - Coming SoonOpen Sat, 12 to 3pm
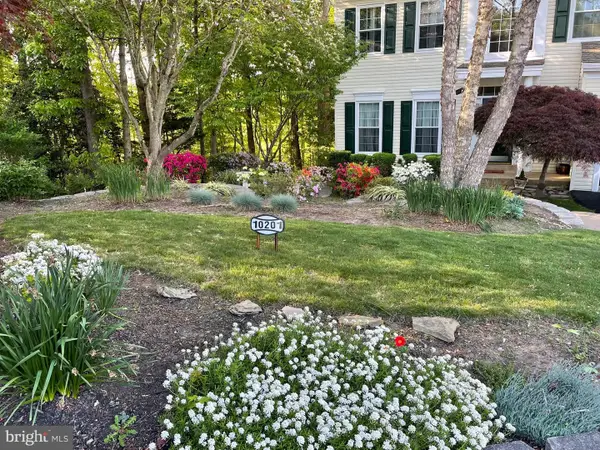 $550,000Coming Soon4 beds 3 baths
$550,000Coming Soon4 beds 3 baths10201 N Hampton Ln, FREDERICKSBURG, VA 22408
MLS# VASP2035588Listed by: REALTY ONE GROUP KEY PROPERTIES - Coming Soon
 $399,900Coming Soon3 beds 3 baths
$399,900Coming Soon3 beds 3 baths26 Teton Dr, FREDERICKSBURG, VA 22408
MLS# VASP2035590Listed by: Q REAL ESTATE, LLC - Coming Soon
 $309,900Coming Soon3 beds 2 baths
$309,900Coming Soon3 beds 2 baths9738 W Midland Way, FREDERICKSBURG, VA 22408
MLS# VASP2035586Listed by: PEARSON SMITH REALTY LLC - Coming Soon
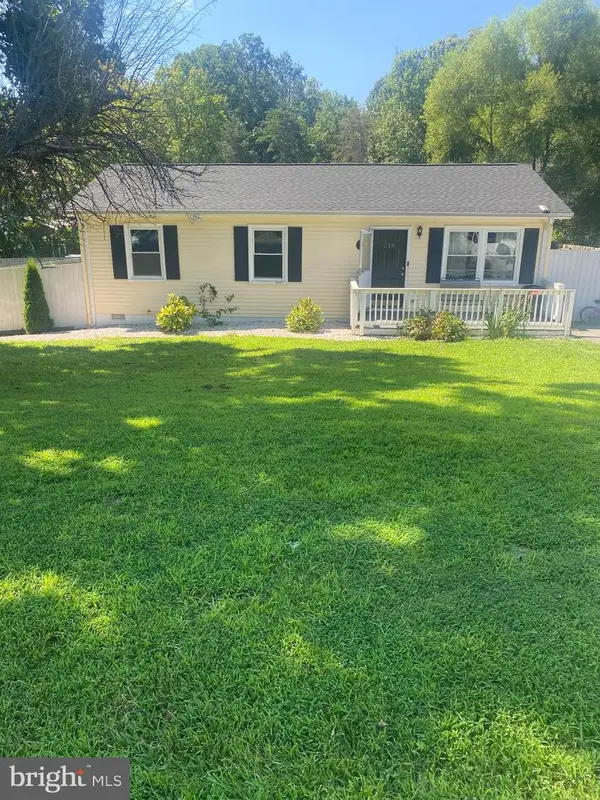 $359,900Coming Soon3 beds 1 baths
$359,900Coming Soon3 beds 1 baths218 Sagun Dr, FREDERICKSBURG, VA 22407
MLS# VASP2035576Listed by: REDFIN CORPORATION - New
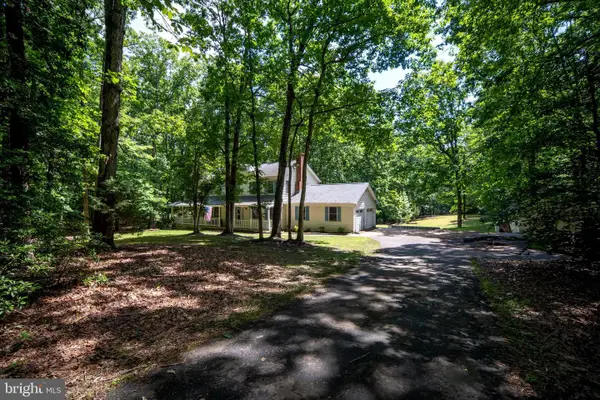 $514,900Active4 beds 3 baths2,282 sq. ft.
$514,900Active4 beds 3 baths2,282 sq. ft.13403 Motts Run Rd, FREDERICKSBURG, VA 22407
MLS# VASP2035578Listed by: BERKSHIRE HATHAWAY HOMESERVICES PENFED REALTY - Coming Soon
 $359,900Coming Soon3 beds 2 baths
$359,900Coming Soon3 beds 2 baths12504 Greengate Rd, FREDERICKSBURG, VA 22407
MLS# VASP2035566Listed by: LPT REALTY, LLC - Coming Soon
 $485,000Coming Soon6 beds 4 baths
$485,000Coming Soon6 beds 4 baths11815 Switchback Ln, FREDERICKSBURG, VA 22407
MLS# VASP2035514Listed by: IMPACT REAL ESTATE, LLC - New
 $529,900Active4 beds 4 baths3,552 sq. ft.
$529,900Active4 beds 4 baths3,552 sq. ft.10205 Iverson Ave, FREDERICKSBURG, VA 22407
MLS# VASP2035570Listed by: BERKSHIRE HATHAWAY HOMESERVICES PENFED REALTY - Coming Soon
 $530,000Coming Soon4 beds 5 baths
$530,000Coming Soon4 beds 5 baths11610 New Bond St, FREDERICKSBURG, VA 22408
MLS# VASP2035568Listed by: KELLER WILLIAMS FAIRFAX GATEWAY
