10512 Napoleon St, FREDERICKSBURG, VA 22408
Local realty services provided by:Better Homes and Gardens Real Estate Reserve



Listed by:delisa whaley
Office:ascendancy realty llc.
MLS#:VASP2034664
Source:BRIGHTMLS
Price summary
- Price:$750,000
- Price per sq. ft.:$140.58
- Monthly HOA dues:$50
About this home
Welcome to this beautifully maintained home in the highly sought-after Pelham's Reserve Community. Situated on a private end corner lot within a quiet cul-de-sac, this home offers the ultimate in privacy and serene living. It is the largest home in the neighborhood - boasting over 5300sqft. This home truly stands out with both its size and unique layout, providing you with all the space you need for comfort, luxury, and entertaining. — The main level features a grand two-story foyer, a formal living room and dining room – which can be utilized for the perfect homeschooling space or to create a sophisticated first impression. There is a dedicated home office, thoughtfully positioned for privacy, which can easily be converted into a first-floor bedroom with minimal effort, offering flexibility to suit your needs. — The kitchen is a chef’s dream, featuring a massive center island, double wall ovens, and an adjoining morning room filled with natural light. — For those who enjoy modern amenities, this home is fully equipped with an electric car charger and also features a whole-house humidifier, ensuring comfort year-round, no matter the season. — Upstairs the Owner’s Suite is a true highlight of this home. The suite includes a large sitting room, perfect for unwinding or enjoying a quiet moment. With his and her walk-in closets, you'll have more than enough storage for all your essentials. The luxurious en-suite bathroom features separate vanities for ultimate convenience. There are 3 additional bedrooms and 2 additional full baths on this level. — The fully finished basement offers over 1,600 square feet of versatile living space, providing ample room for children to play, relax, or explore creative activities. A dedicated exercise room offers flexibility and can easily be converted into an additional bedroom, office, or den, with a full bathroom conveniently located just across the hall. In addition, the media room is designed for ultimate entertainment and relaxation—pre-wired for a projector and surround sound speakers, it’s the perfect space for movie nights, gaming, or a true “man cave” experience. With direct access to the walkout basement steps, this level extends your living and entertaining space seamlessly to the outdoors, making it ideal for gatherings of any size. – Outside this home features a 6-ft privacy vinyl fence, 14x20 Screen in porch with Trex decking, stamped patio and a fire pit with built in seating, creating the perfect ambiance for cool evenings and outdoor entertainment. The 12x20 shed offers an abundant amount of additional storage for all your outdoor equipment. —Pelham’s Reserve is an exceptionally well-located community that offers both tranquility and convenience. Less than 5 minutes from the Spotsylvania VRE station and 10 minutes from Downtown Fredericksburg, offering access to a vibrant historic district full of charming shops, restaurants, and attractions. — With its impressive size and unique features, this home is ready for you to make it your own!
Contact an agent
Home facts
- Year built:2014
- Listing Id #:VASP2034664
- Added:38 day(s) ago
- Updated:August 18, 2025 at 06:22 AM
Rooms and interior
- Bedrooms:4
- Total bathrooms:5
- Full bathrooms:4
- Half bathrooms:1
- Living area:5,335 sq. ft.
Heating and cooling
- Cooling:Central A/C
- Heating:Forced Air, Natural Gas
Structure and exterior
- Year built:2014
- Building area:5,335 sq. ft.
- Lot area:0.39 Acres
Schools
- High school:MASSAPONAX
- Middle school:THORNBURG
- Elementary school:LEE HILL
Utilities
- Water:Public
- Sewer:Public Sewer
Finances and disclosures
- Price:$750,000
- Price per sq. ft.:$140.58
- Tax amount:$4,625 (2024)
New listings near 10512 Napoleon St
- New
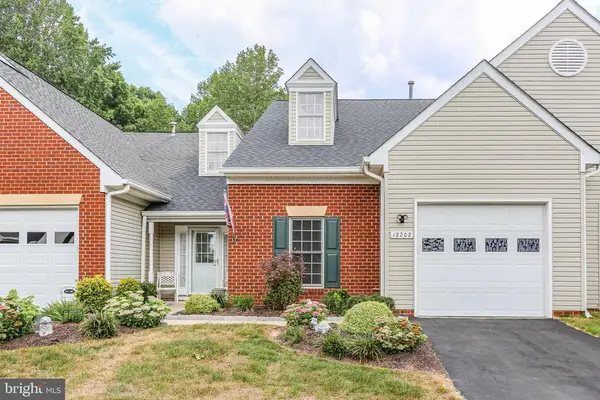 $384,900Active2 beds 2 baths1,827 sq. ft.
$384,900Active2 beds 2 baths1,827 sq. ft.Address Withheld By Seller, Fredericksburg, VA 22407
MLS# VASP2035584Listed by: LANDO MASSEY REAL ESTATE - New
 $384,900Active2 beds 2 baths1,827 sq. ft.
$384,900Active2 beds 2 baths1,827 sq. ft.12202 Meadow Branch, FREDERICKSBURG, VA 22407
MLS# VASP2035584Listed by: LANDO MASSEY REAL ESTATE - Coming Soon
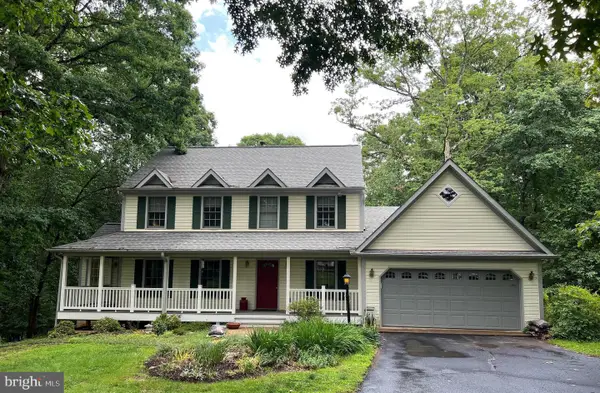 $675,000Coming Soon4 beds 4 baths
$675,000Coming Soon4 beds 4 baths12919 Mill Rd, FREDERICKSBURG, VA 22407
MLS# VASP2035582Listed by: RE/MAX DISTINCTIVE REAL ESTATE, INC. - Coming SoonOpen Sat, 12 to 3pm
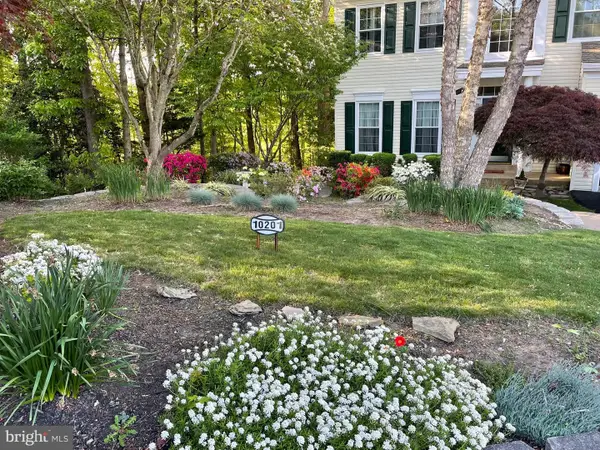 $550,000Coming Soon4 beds 3 baths
$550,000Coming Soon4 beds 3 baths10201 N Hampton Ln, FREDERICKSBURG, VA 22408
MLS# VASP2035588Listed by: REALTY ONE GROUP KEY PROPERTIES - Coming Soon
 $399,900Coming Soon3 beds 3 baths
$399,900Coming Soon3 beds 3 baths26 Teton Dr, FREDERICKSBURG, VA 22408
MLS# VASP2035590Listed by: Q REAL ESTATE, LLC - Coming Soon
 $309,900Coming Soon3 beds 2 baths
$309,900Coming Soon3 beds 2 baths9738 W Midland Way, FREDERICKSBURG, VA 22408
MLS# VASP2035586Listed by: PEARSON SMITH REALTY LLC - Coming Soon
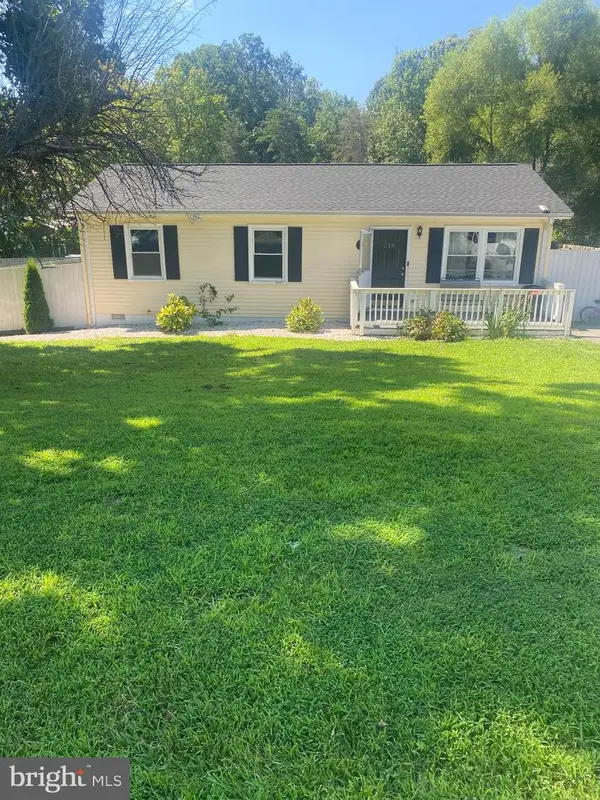 $359,900Coming Soon3 beds 1 baths
$359,900Coming Soon3 beds 1 baths218 Sagun Dr, FREDERICKSBURG, VA 22407
MLS# VASP2035576Listed by: REDFIN CORPORATION - New
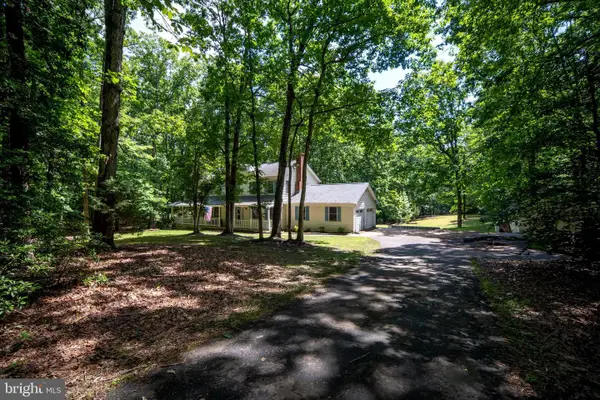 $514,900Active4 beds 3 baths2,282 sq. ft.
$514,900Active4 beds 3 baths2,282 sq. ft.13403 Motts Run Rd, FREDERICKSBURG, VA 22407
MLS# VASP2035578Listed by: BERKSHIRE HATHAWAY HOMESERVICES PENFED REALTY - Coming Soon
 $359,900Coming Soon3 beds 2 baths
$359,900Coming Soon3 beds 2 baths12504 Greengate Rd, FREDERICKSBURG, VA 22407
MLS# VASP2035566Listed by: LPT REALTY, LLC - Coming Soon
 $485,000Coming Soon6 beds 4 baths
$485,000Coming Soon6 beds 4 baths11815 Switchback Ln, FREDERICKSBURG, VA 22407
MLS# VASP2035514Listed by: IMPACT REAL ESTATE, LLC
