106 Mccarty Rd, FREDERICKSBURG, VA 22405
Local realty services provided by:Better Homes and Gardens Real Estate Reserve



Listed by:sarah a. reynolds
Office:keller williams realty
MLS#:VAST2035802
Source:BRIGHTMLS
Price summary
- Price:$275,000
- Price per sq. ft.:$200.44
About this home
GREAT INVESTOR POTENTIAL!!! PLEASE SEE DOCUMENTS FOR ADDITIONAL DETAILS. Needs new septic, needs new well and water intrusion in basement, needs new sump pump. PRICED VERY AGGRESSIVELY-AND IS SOLD STRICTLY AS-IS. Tucked away in a vibrant Fredericksburg neighborhood, this delightful ranch-style home radiates warmth and charm. Designed with care, it offers 2 bedrooms, 2 bathrooms, and a versatile office space that can easily adapt to your needs—whether it’s a peaceful workspace, a creative studio, or a quiet reading nook. Flooded with natural light, the interior feels open and inviting—a place where you’ll feel instantly at home.
The fenced backyard provides a peaceful retreat, perfect for family gatherings, gardening, or simply relaxing under the sun. Enjoy evenings on the deck, hosting friends, or mornings on the cozy front porch, sipping coffee as the day begins.
Conveniently located near Fredericksburg’s best shopping, dining, and top-notch schools, this home effortlessly combines everyday practicality with a sense of belonging. It’s more than just a house; it’s where life is
Contact an agent
Home facts
- Year built:1948
- Listing Id #:VAST2035802
- Added:192 day(s) ago
- Updated:August 17, 2025 at 07:24 AM
Rooms and interior
- Bedrooms:2
- Total bathrooms:2
- Full bathrooms:2
- Living area:1,372 sq. ft.
Heating and cooling
- Cooling:Central A/C
- Heating:Electric, Heat Pump(s)
Structure and exterior
- Year built:1948
- Building area:1,372 sq. ft.
- Lot area:1.08 Acres
Schools
- High school:STAFFORD
- Middle school:DIXON-SMITH
- Elementary school:FERRY FARM
Utilities
- Water:Private, Well
- Sewer:Septic Exists
Finances and disclosures
- Price:$275,000
- Price per sq. ft.:$200.44
- Tax amount:$2,805 (2024)
New listings near 106 Mccarty Rd
- Coming Soon
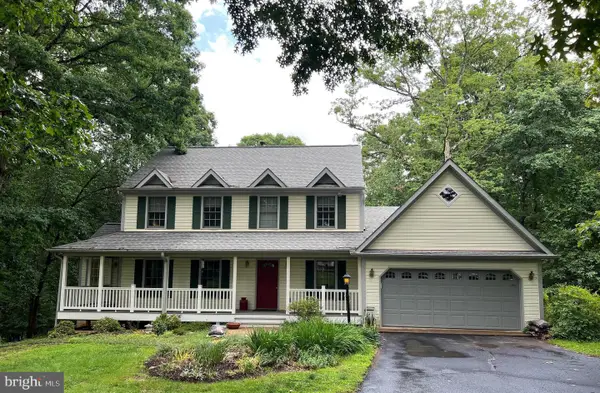 $675,000Coming Soon4 beds 4 baths
$675,000Coming Soon4 beds 4 baths12919 Mill Rd, FREDERICKSBURG, VA 22407
MLS# VASP2035582Listed by: RE/MAX DISTINCTIVE REAL ESTATE, INC. - Coming SoonOpen Sat, 12 to 3pm
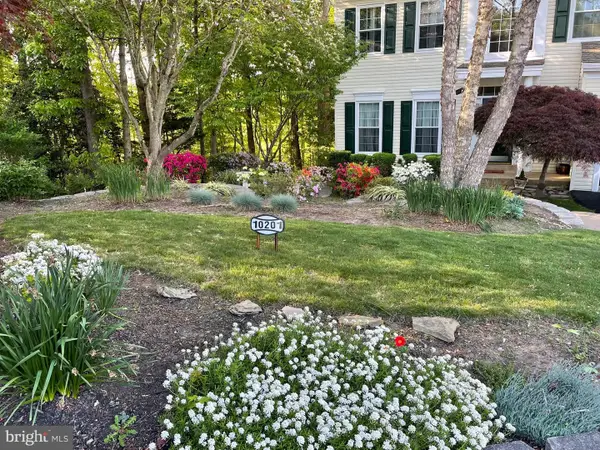 $550,000Coming Soon4 beds 3 baths
$550,000Coming Soon4 beds 3 baths10201 N Hampton Ln, FREDERICKSBURG, VA 22408
MLS# VASP2035588Listed by: REALTY ONE GROUP KEY PROPERTIES - Coming Soon
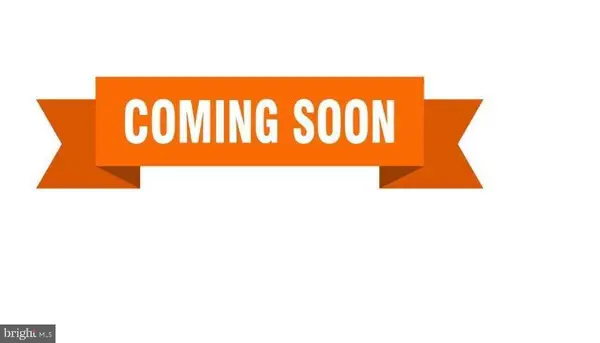 $399,900Coming Soon3 beds 3 baths
$399,900Coming Soon3 beds 3 baths26 Teton Dr, FREDERICKSBURG, VA 22408
MLS# VASP2035590Listed by: Q REAL ESTATE, LLC - Coming Soon
 $309,900Coming Soon3 beds 2 baths
$309,900Coming Soon3 beds 2 baths9738 W Midland Way, FREDERICKSBURG, VA 22408
MLS# VASP2035586Listed by: PEARSON SMITH REALTY LLC - Coming Soon
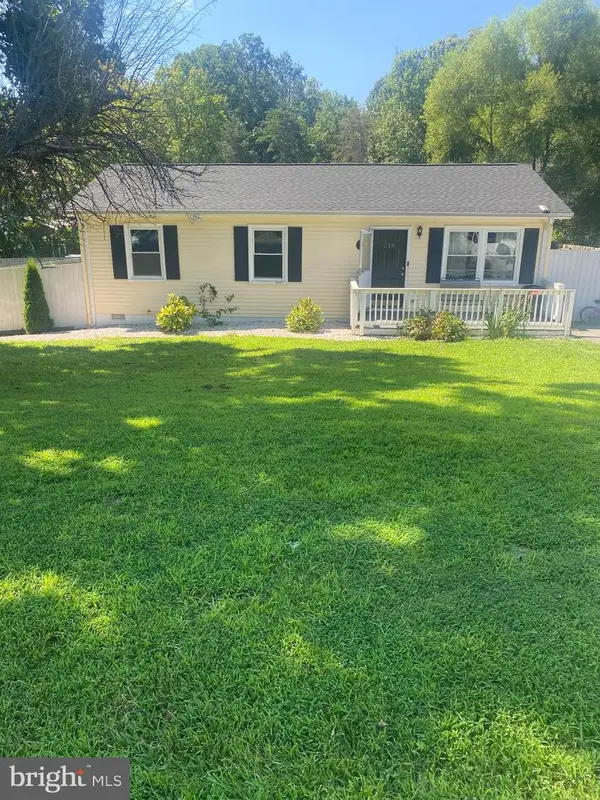 $359,900Coming Soon3 beds 1 baths
$359,900Coming Soon3 beds 1 baths218 Sagun Dr, FREDERICKSBURG, VA 22407
MLS# VASP2035576Listed by: REDFIN CORPORATION - New
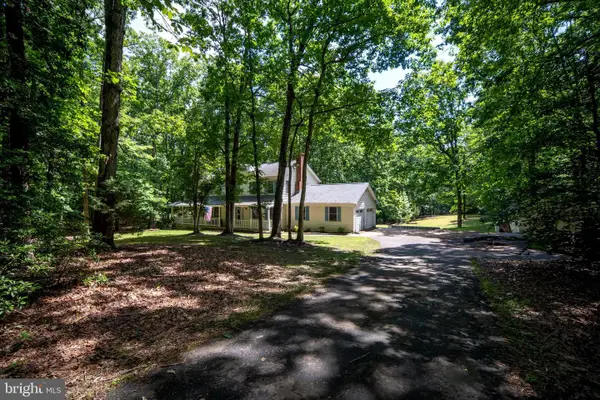 $514,900Active4 beds 3 baths2,282 sq. ft.
$514,900Active4 beds 3 baths2,282 sq. ft.13403 Motts Run Rd, FREDERICKSBURG, VA 22407
MLS# VASP2035578Listed by: BERKSHIRE HATHAWAY HOMESERVICES PENFED REALTY - Coming Soon
 $359,900Coming Soon3 beds 2 baths
$359,900Coming Soon3 beds 2 baths12504 Greengate Rd, FREDERICKSBURG, VA 22407
MLS# VASP2035566Listed by: LPT REALTY, LLC - Coming Soon
 $485,000Coming Soon6 beds 4 baths
$485,000Coming Soon6 beds 4 baths11815 Switchback Ln, FREDERICKSBURG, VA 22407
MLS# VASP2035514Listed by: IMPACT REAL ESTATE, LLC - New
 $529,900Active4 beds 4 baths3,552 sq. ft.
$529,900Active4 beds 4 baths3,552 sq. ft.10205 Iverson Ave, FREDERICKSBURG, VA 22407
MLS# VASP2035570Listed by: BERKSHIRE HATHAWAY HOMESERVICES PENFED REALTY - Coming Soon
 $530,000Coming Soon4 beds 5 baths
$530,000Coming Soon4 beds 5 baths11610 New Bond St, FREDERICKSBURG, VA 22408
MLS# VASP2035568Listed by: KELLER WILLIAMS FAIRFAX GATEWAY
