108 Huntington Hills Ln, Fredericksburg, VA 22401
Local realty services provided by:Better Homes and Gardens Real Estate Reserve
108 Huntington Hills Ln,Fredericksburg, VA 22401
$739,900
- 6 Beds
- 4 Baths
- 4,092 sq. ft.
- Single family
- Active
Listed by: christopher b ognek
Office: q real estate, llc.
MLS#:VAFB2009426
Source:BRIGHTMLS
Price summary
- Price:$739,900
- Price per sq. ft.:$180.82
- Monthly HOA dues:$4.17
About this home
***Assumable VA Mortgage for Veterans at 3.75% and $489k balance***Over 4,000 sqft*** Private 1/2 Acre Lot with Full Basement In-Law Suite!*** New A/C system, interior paint, front door, windows & shutters, attic insulation and gutter guards***This stunning home offers the perfect blend of modern updates, timeless charm, and spacious living just minutes to Central Park and I-95. Very well maintained and cared for home. Soaring cathedral ceilings, gleaming hardwood floors, and three gas fireplaces set the tone for warmth and elegance. This home has a Large Main level office and features a family room, living room, and separate dining room. Beautifully updated kitchen with granite countertops, crisp white cabinets, and hand-blown glass lighting. Two story deck overlooks expansive private oasis in the middle of the city. Luxurious primary bedroom suite with two custom walk-in closets with built-ins and a spa-like, fully renovated bathroom. All bedrooms are very good size - you won’t be disappointed! Fully finished basement with a complete second kitchen, bedroom, and full bath—ideal for an au pair, in-laws, or long-term guests. Balance of existing home warranty will be transferred to new owner. Call or email today to schedule our showing!
Contact an agent
Home facts
- Year built:2000
- Listing ID #:VAFB2009426
- Added:132 day(s) ago
- Updated:January 17, 2026 at 03:44 PM
Rooms and interior
- Bedrooms:6
- Total bathrooms:4
- Full bathrooms:3
- Half bathrooms:1
- Living area:4,092 sq. ft.
Heating and cooling
- Cooling:Central A/C
- Heating:Forced Air, Natural Gas
Structure and exterior
- Year built:2000
- Building area:4,092 sq. ft.
- Lot area:0.51 Acres
Schools
- High school:JAMES MONROE
- Middle school:WALKER GRANT
- Elementary school:HUGH MERCER
Utilities
- Water:Public
- Sewer:Public Sewer
Finances and disclosures
- Price:$739,900
- Price per sq. ft.:$180.82
- Tax amount:$4,030 (2025)
New listings near 108 Huntington Hills Ln
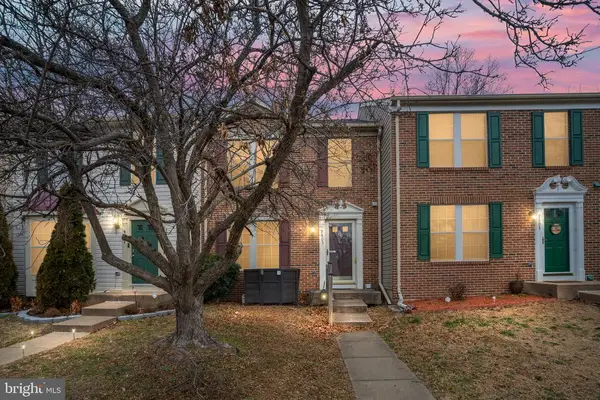 $309,999Active2 beds 2 baths1,840 sq. ft.
$309,999Active2 beds 2 baths1,840 sq. ft.9605 Becker Ct, Fredericksburg, VA 22408
MLS# VASP2038078Listed by: BERKSHIRE HATHAWAY HOMESERVICES PENFED REALTY- New
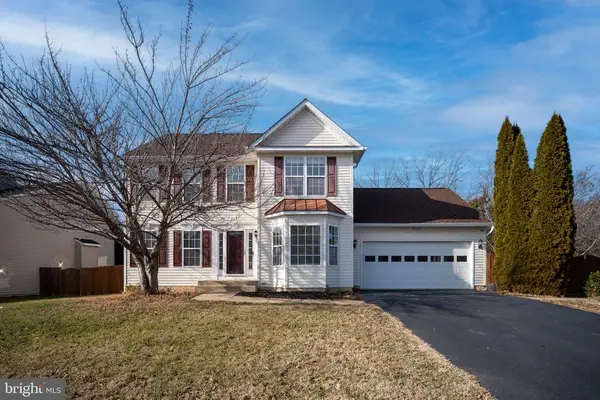 $509,900Active4 beds 4 baths2,884 sq. ft.
$509,900Active4 beds 4 baths2,884 sq. ft.6030 Hot Spring Ln, Fredericksburg, VA 22407
MLS# VASP2038404Listed by: BERKSHIRE HATHAWAY HOMESERVICES PENFED REALTY - New
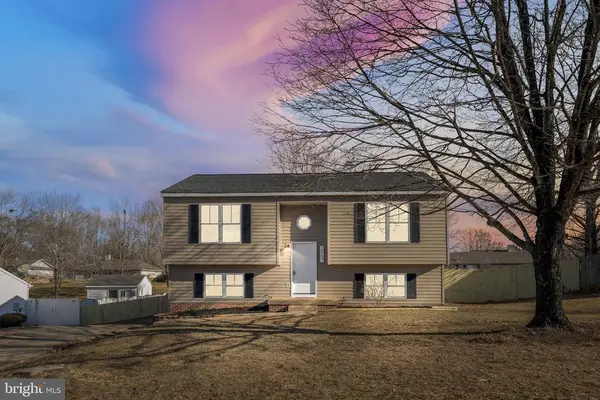 $408,800Active4 beds 2 baths1,800 sq. ft.
$408,800Active4 beds 2 baths1,800 sq. ft.10705 Willow Ct, Fredericksburg, VA 22407
MLS# VASP2038640Listed by: BLACKWOOD REAL ESTATE, INC. - Coming Soon
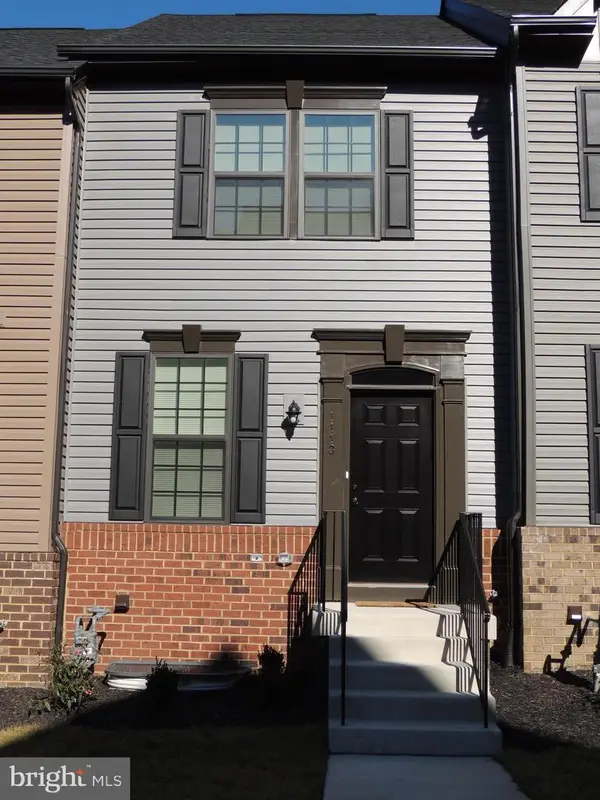 $409,900Coming Soon3 beds 3 baths
$409,900Coming Soon3 beds 3 baths1110 Spur Ln, FREDERICKSBURG, VA 22401
MLS# VAFB2009536Listed by: SAMSON PROPERTIES - Coming SoonOpen Sat, 11am to 1pm
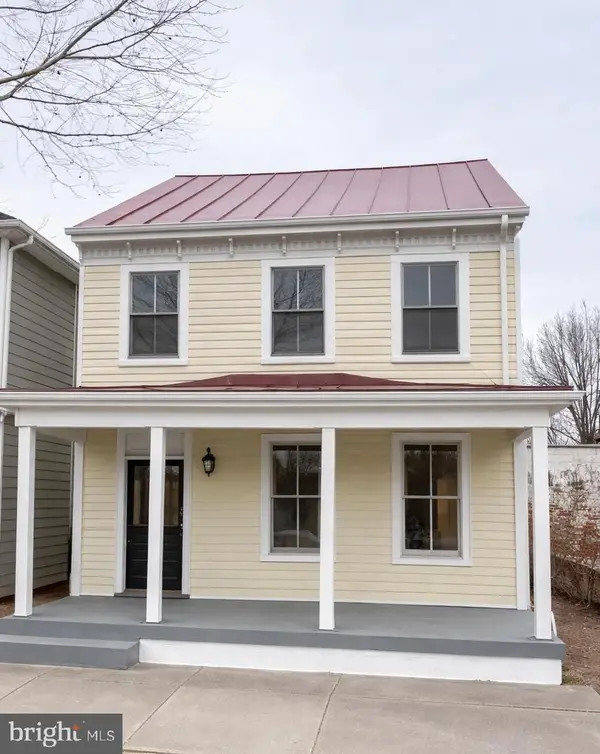 $549,777Coming Soon3 beds 2 baths
$549,777Coming Soon3 beds 2 baths1315 Charles St, FREDERICKSBURG, VA 22401
MLS# VAFB2009538Listed by: TOWN & COUNTRY ELITE REALTY, LLC. - Coming Soon
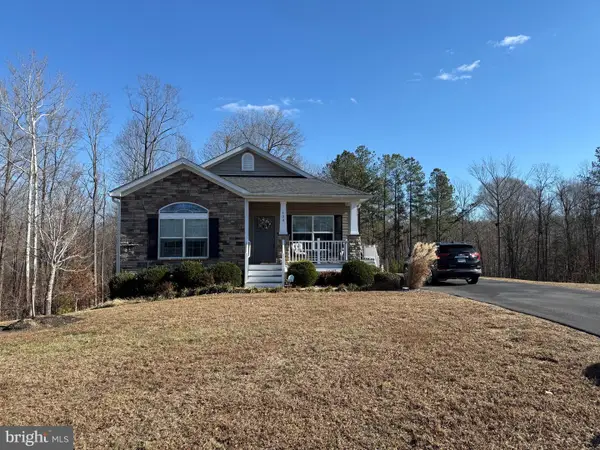 $545,000Coming Soon3 beds 2 baths
$545,000Coming Soon3 beds 2 baths129 Hickory Hill Overlook Ct, FREDERICKSBURG, VA 22405
MLS# VAST2045166Listed by: BERKSHIRE HATHAWAY HOMESERVICES PENFED REALTY - Coming Soon
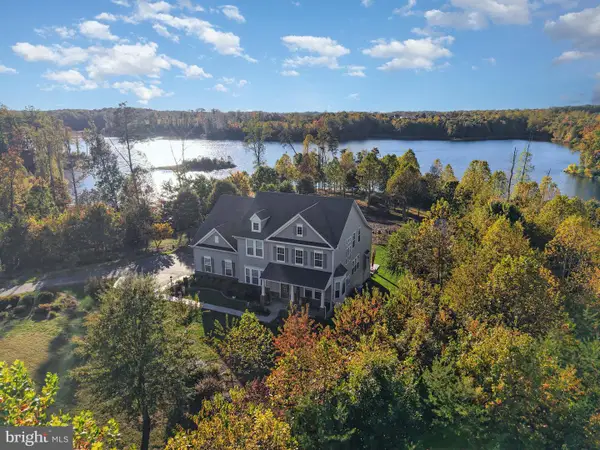 $1,399,000Coming Soon5 beds 5 baths
$1,399,000Coming Soon5 beds 5 baths165 Edgewater Dr, FREDERICKSBURG, VA 22406
MLS# VAST2045246Listed by: LONG & FOSTER REAL ESTATE, INC. - New
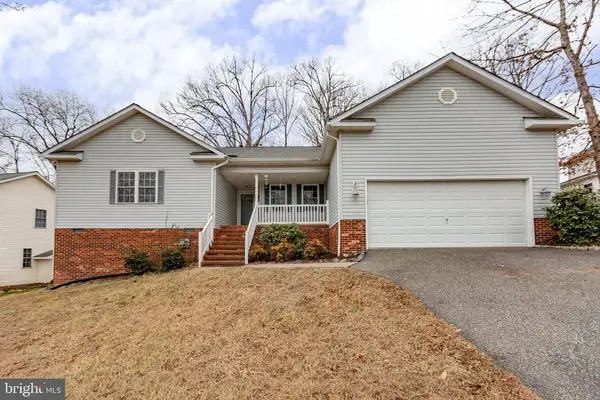 $475,000Active4 beds 2 baths1,811 sq. ft.
$475,000Active4 beds 2 baths1,811 sq. ft.10320 Watford Ln, Fredericksburg, VA 22408
MLS# VASP2038622Listed by: LONG & FOSTER REAL ESTATE, INC. - New
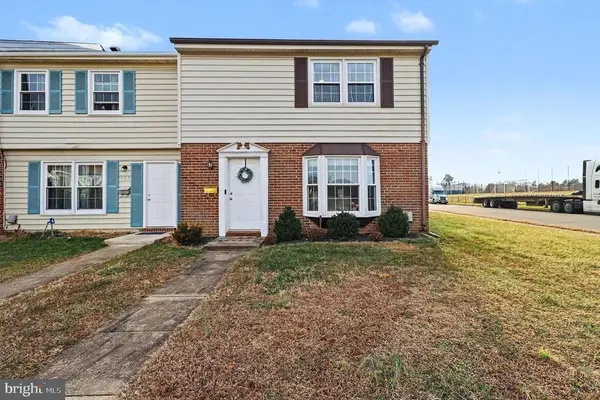 $325,000Active3 beds 3 baths1,564 sq. ft.
$325,000Active3 beds 3 baths1,564 sq. ft.300 Clay St, Fredericksburg, VA 22408
MLS# VASP2038696Listed by: DALTON REALTY - New
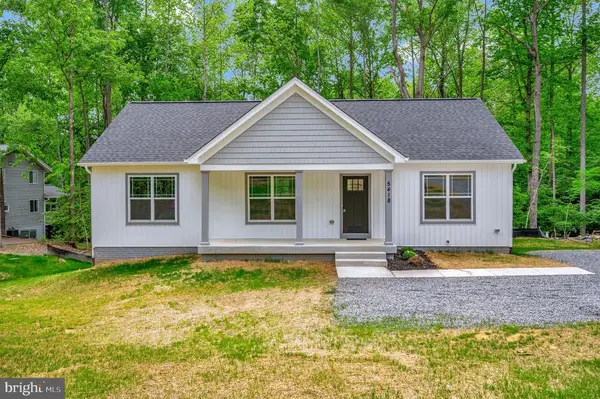 $475,000Active3 beds 2 baths2,880 sq. ft.
$475,000Active3 beds 2 baths2,880 sq. ft.3707 Sunday Ln, Fredericksburg, VA 22408
MLS# VASP2038532Listed by: HUWAR & ASSOCIATES, INC
