109 Hillsdale Dr, Fredericksburg, VA 22405
Local realty services provided by:Better Homes and Gardens Real Estate Cassidon Realty
109 Hillsdale Dr,Fredericksburg, VA 22405
$739,990
- 4 Beds
- 4 Baths
- 3,717 sq. ft.
- Single family
- Active
Listed by: richard w. bryan
Office: new home star virginia, llc.
MLS#:VAST2037956
Source:BRIGHTMLS
Price summary
- Price:$739,990
- Price per sq. ft.:$199.08
About this home
Immediate delivery in Colebrook Estates! Located on a 1-acre homesite in the sought-after Falmouth/White Oak area of Stafford County, just minutes from Downtown Fredericksburg, this stunning home offers the perfect blend of luxury and convenience.
The Birmingham offers 4 bedrooms, 3.5 baths and a 2-car garage. This floorpaln is an impressive two-story floor plan that provides space and flexibility to complement your lifestyle. Upon entering the foyer, you will be captivated by the open, flexible space and wide entry leading to the bright family room. The well-appointed kitchen features an island countertop, a double-door pantry, and a large breakfast area with a sunroom extension. As you head upstairs, the expansive owner's bedroom is a true retreat. Entered through French doors, it features an oversized walk-in closet and an owner's bath with an upgraded shower, dual-sink vanity, and a private toilet area. The Birmingham living spaces are designed with you in mind. Explore this home today.Immediate delivery available in Colebrook Estates! This stunning home is situated on a 1-acre homesite in the highly sought-after Falmouth/White Oak area of Stafford County, just minutes from Downtown Fredericksburg. It perfectly combines luxury and convenience.
The Birmingham model features 4 bedrooms, 3.5 baths, and a 2-car garage. This impressive two-story floor plan offers ample space and flexibility to suit your lifestyle. Upon entering the foyer, you'll be captivated by the open layout and wide passage leading to the bright family room.
The well-appointed kitchen includes an island countertop, a double-door pantry, and a spacious breakfast area with a sunroom extension. As you move upstairs, you'll find the expansive owner's bedroom, which serves as a true retreat with an oversized walk-in closet and an owner's bath featuring an upgraded shower, dual-sink vanity, and a private toilet area.
Some photos of similar model.
Contact an agent
Home facts
- Year built:2025
- Listing ID #:VAST2037956
- Added:301 day(s) ago
- Updated:February 12, 2026 at 02:42 PM
Rooms and interior
- Bedrooms:4
- Total bathrooms:4
- Full bathrooms:3
- Half bathrooms:1
- Living area:3,717 sq. ft.
Heating and cooling
- Cooling:Central A/C, Programmable Thermostat
- Heating:Central, Programmable Thermostat, Propane - Leased
Structure and exterior
- Roof:Architectural Shingle
- Year built:2025
- Building area:3,717 sq. ft.
- Lot area:1 Acres
Schools
- High school:STAFFORD
- Middle school:DIXON-SMITH
- Elementary school:FERRY FARM
Utilities
- Water:Private, Well
- Sewer:Private Sewer
Finances and disclosures
- Price:$739,990
- Price per sq. ft.:$199.08
New listings near 109 Hillsdale Dr
- New
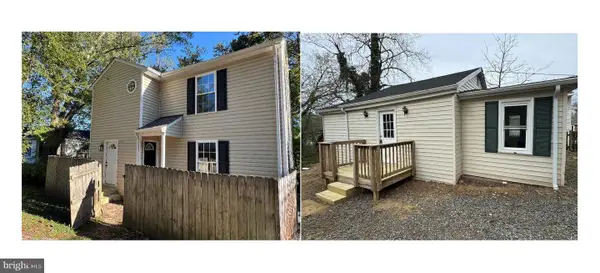 $629,000Active6 beds 3 baths1,928 sq. ft.
$629,000Active6 beds 3 baths1,928 sq. ft.241 & 243 Cambridge St, FREDERICKSBURG, VA 22405
MLS# VAST2045936Listed by: ASCENDANCY REALTY LLC - Coming Soon
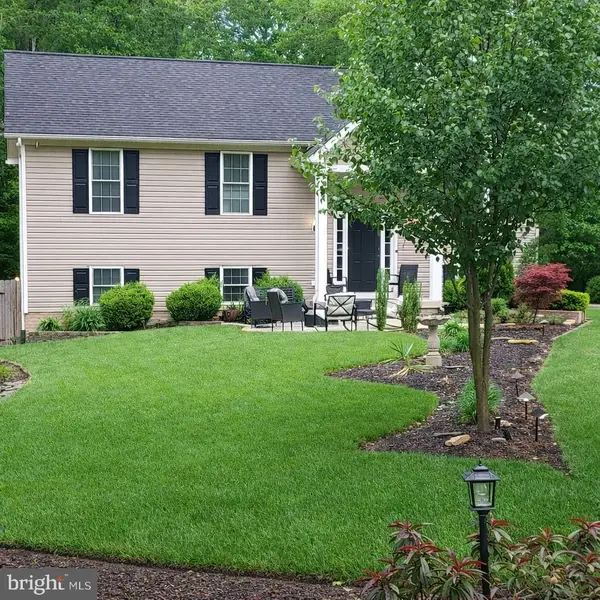 $389,900Coming Soon3 beds 2 baths
$389,900Coming Soon3 beds 2 baths402 Butternut Dr, FREDERICKSBURG, VA 22408
MLS# VASP2039120Listed by: CENTURY 21 NEW MILLENNIUM - New
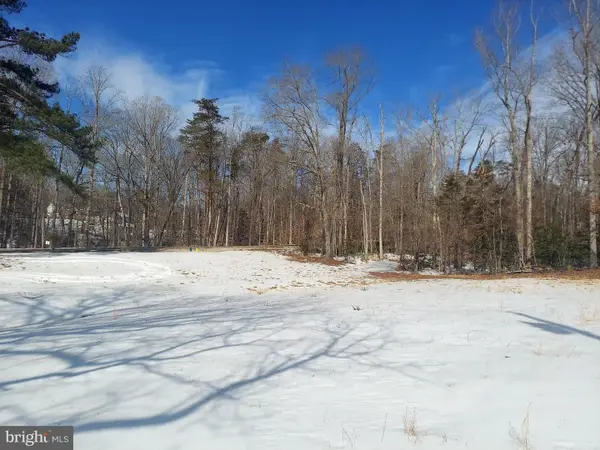 $199,000Active3.18 Acres
$199,000Active3.18 Acres684 Mountain View Rd, FREDERICKSBURG, VA 22406
MLS# VAST2045916Listed by: PEABODY REAL ESTATE LLC - Coming Soon
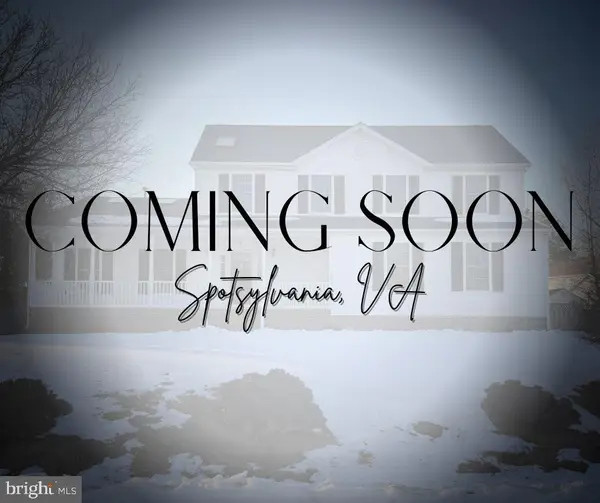 $549,900Coming Soon4 beds 4 baths
$549,900Coming Soon4 beds 4 baths12018 Teeside Dr, FREDERICKSBURG, VA 22407
MLS# VASP2039176Listed by: CENTURY 21 NEW MILLENNIUM - New
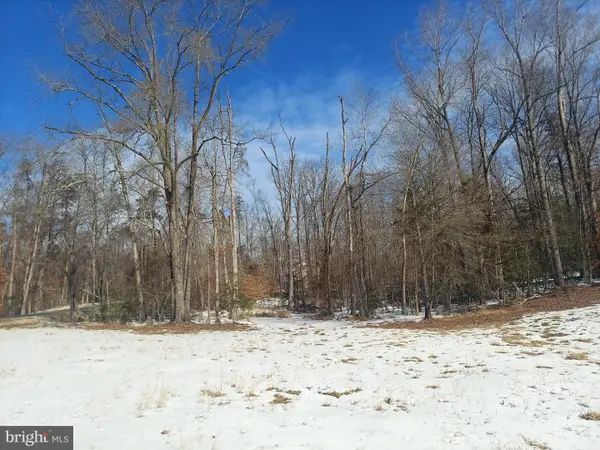 $199,000Active3.69 Acres
$199,000Active3.69 Acres694 Mountain View Rd, FREDERICKSBURG, VA 22406
MLS# VAST2045862Listed by: PEABODY REAL ESTATE LLC - New
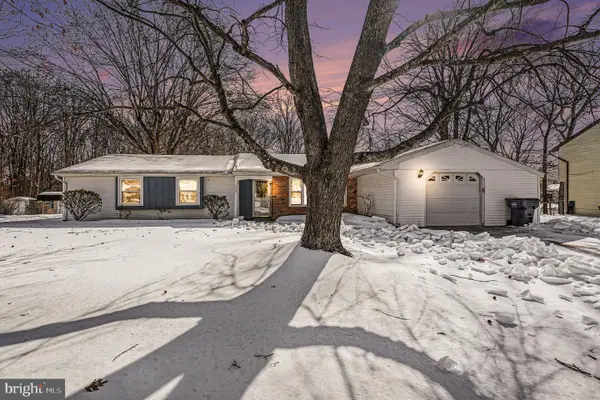 $380,000Active3 beds 2 baths1,532 sq. ft.
$380,000Active3 beds 2 baths1,532 sq. ft.3212 Waverly Dr, FREDERICKSBURG, VA 22407
MLS# VASP2039156Listed by: CORNERSTONE ELITE PROPERTIES, LLC. - New
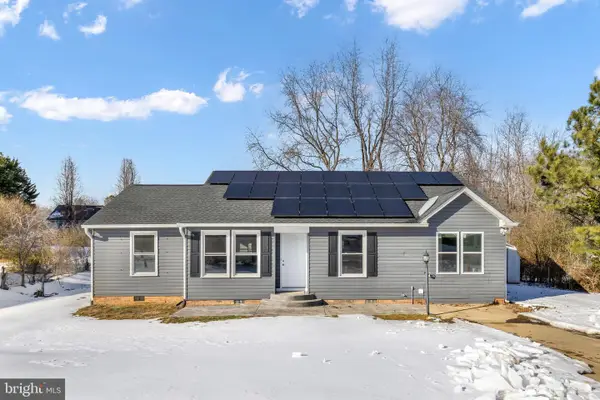 $410,000Active3 beds 2 baths1,254 sq. ft.
$410,000Active3 beds 2 baths1,254 sq. ft.5303 Briarbend Ct, FREDERICKSBURG, VA 22407
MLS# VASP2039008Listed by: CENTURY 21 REDWOOD REALTY 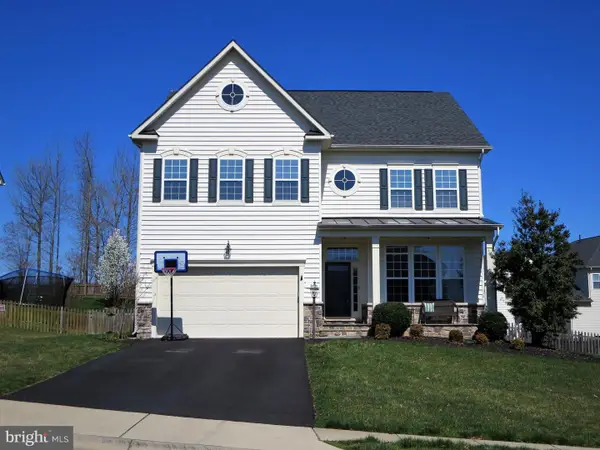 $598,777Pending5 beds 4 baths3,740 sq. ft.
$598,777Pending5 beds 4 baths3,740 sq. ft.4 Charter Gate Dr, FREDERICKSBURG, VA 22406
MLS# VAST2045884Listed by: HOME DREAM REALTY- New
 $525,000Active5 beds 4 baths2,860 sq. ft.
$525,000Active5 beds 4 baths2,860 sq. ft.105 Chinaberry Dr, FREDERICKSBURG, VA 22407
MLS# VASP2039154Listed by: ROCKWISE REALTY LLC - Coming Soon
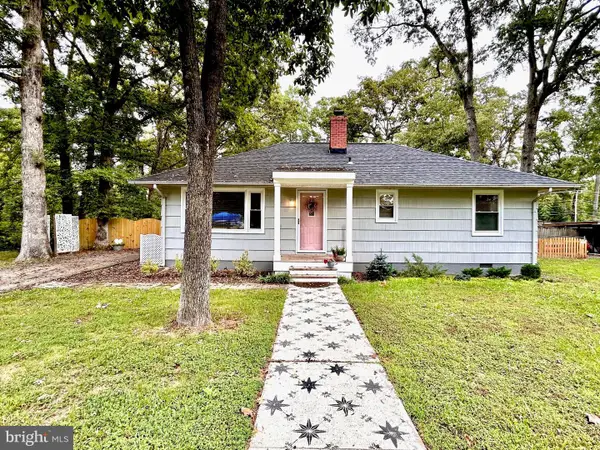 $349,999Coming Soon3 beds 1 baths
$349,999Coming Soon3 beds 1 baths10 Blair Rd, FREDERICKSBURG, VA 22405
MLS# VAST2045168Listed by: CENTURY 21 NEW MILLENNIUM

