10926 Stacy Run, FREDERICKSBURG, VA 22408
Local realty services provided by:Better Homes and Gardens Real Estate Capital Area
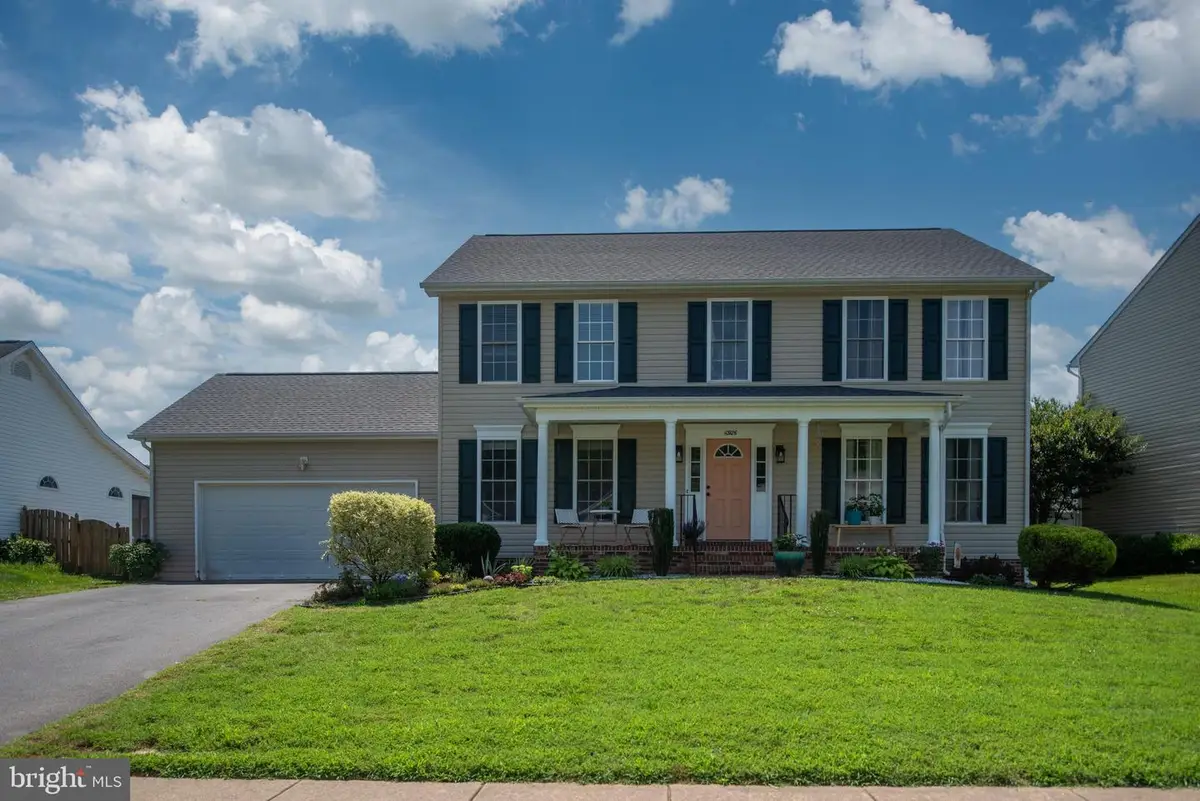
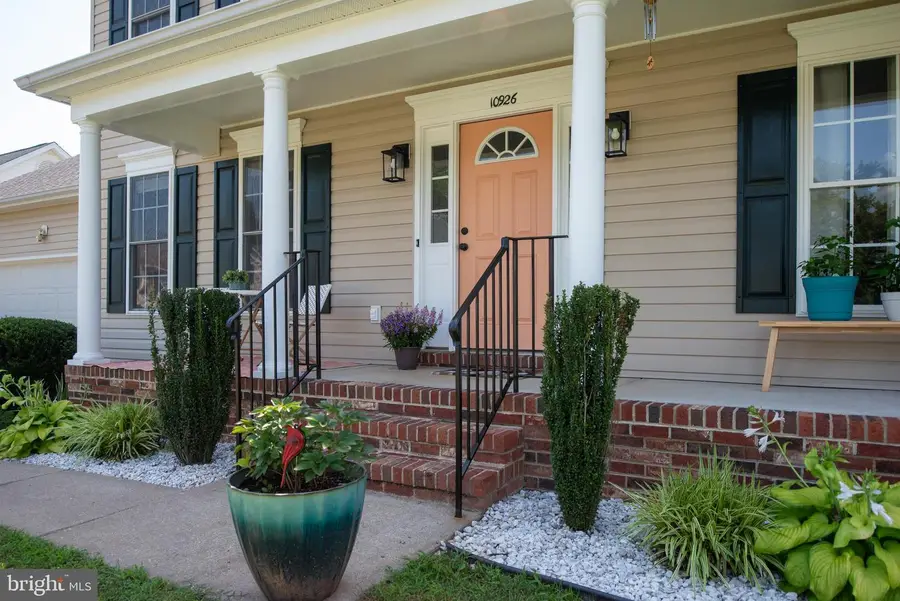
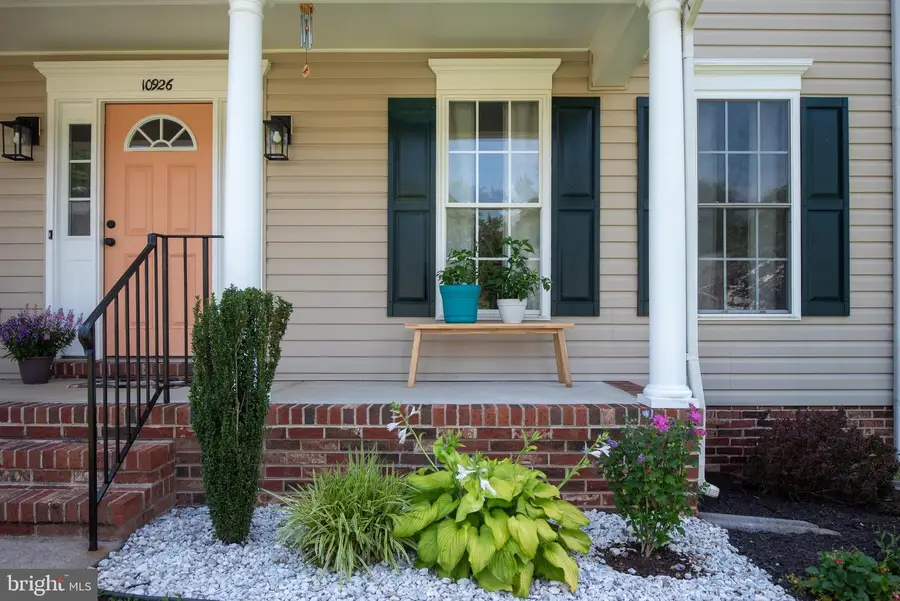
10926 Stacy Run,FREDERICKSBURG, VA 22408
$499,900
- 4 Beds
- 3 Baths
- 2,480 sq. ft.
- Single family
- Pending
Listed by:victoria r clark-jennings
Office:berkshire hathaway homeservices penfed realty
MLS#:VASP2035080
Source:BRIGHTMLS
Price summary
- Price:$499,900
- Price per sq. ft.:$201.57
- Monthly HOA dues:$38.33
About this home
Wow! Fantastic value for this three level home just minutes from the commuter rails, shopping and downtown Fredericksburg. Ready for new owners with new luxury vinyl plank flooring and new carpet throughout, all fresh paint, new roof in 2024, and so much more! Large fenced rear yard, two car garage along with a full front porch are just some of the features you will enjoy in your home. An amazing primary suite with vaulted ceilings, large walk in closet, a full primary bath with double bowl vanities, separate shower and soaking tub and ceramic tile as a beautiful finishing touch. Formal living room area with french doors flowing into the family room with plenty of natural light from the floor to ceiling windows, along with a gas fireplace. Check out this large kitchen offering an amazing sit up island, tons of cabinet space, pantry and a cozy window filled table area. The formal dining completes the flow of rooms - great for any fun filled celebrations!
Contact an agent
Home facts
- Year built:2003
- Listing Id #:VASP2035080
- Added:19 day(s) ago
- Updated:August 17, 2025 at 07:24 AM
Rooms and interior
- Bedrooms:4
- Total bathrooms:3
- Full bathrooms:2
- Half bathrooms:1
- Living area:2,480 sq. ft.
Heating and cooling
- Cooling:Central A/C
- Heating:Heat Pump(s), Natural Gas
Structure and exterior
- Roof:Architectural Shingle
- Year built:2003
- Building area:2,480 sq. ft.
- Lot area:0.2 Acres
Schools
- High school:CALL SCHOOL BOARD
- Middle school:CALL SCHOOL BOARD
- Elementary school:CALL SCHOOL BOARD
Utilities
- Water:Public
- Sewer:Public Sewer
Finances and disclosures
- Price:$499,900
- Price per sq. ft.:$201.57
- Tax amount:$3,333 (2024)
New listings near 10926 Stacy Run
- Coming Soon
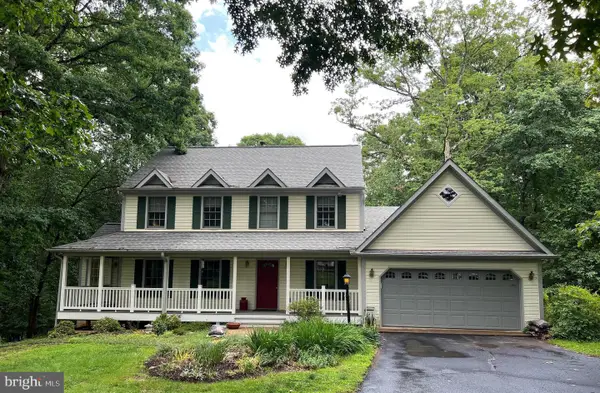 $675,000Coming Soon4 beds 4 baths
$675,000Coming Soon4 beds 4 baths12919 Mill Rd, FREDERICKSBURG, VA 22407
MLS# VASP2035582Listed by: RE/MAX DISTINCTIVE REAL ESTATE, INC. - Coming SoonOpen Sat, 12 to 3pm
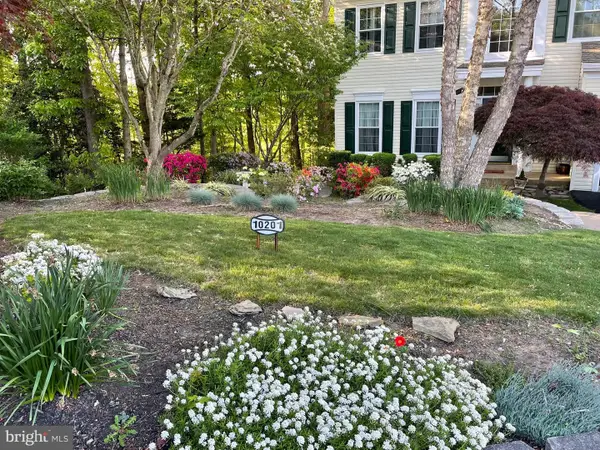 $550,000Coming Soon4 beds 3 baths
$550,000Coming Soon4 beds 3 baths10201 N Hampton Ln, FREDERICKSBURG, VA 22408
MLS# VASP2035588Listed by: REALTY ONE GROUP KEY PROPERTIES - Coming Soon
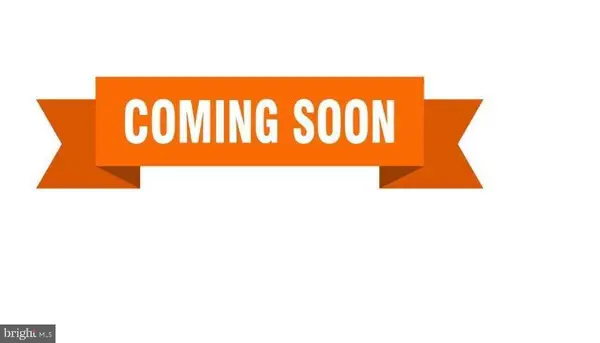 $399,900Coming Soon3 beds 3 baths
$399,900Coming Soon3 beds 3 baths26 Teton Dr, FREDERICKSBURG, VA 22408
MLS# VASP2035590Listed by: Q REAL ESTATE, LLC - Coming Soon
 $309,900Coming Soon3 beds 2 baths
$309,900Coming Soon3 beds 2 baths9738 W Midland Way, FREDERICKSBURG, VA 22408
MLS# VASP2035586Listed by: PEARSON SMITH REALTY LLC - Coming Soon
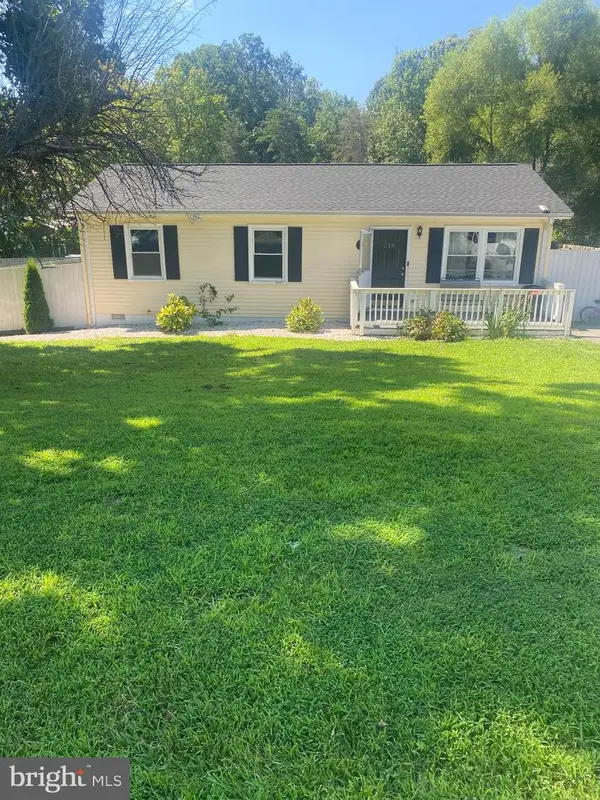 $359,900Coming Soon3 beds 1 baths
$359,900Coming Soon3 beds 1 baths218 Sagun Dr, FREDERICKSBURG, VA 22407
MLS# VASP2035576Listed by: REDFIN CORPORATION - New
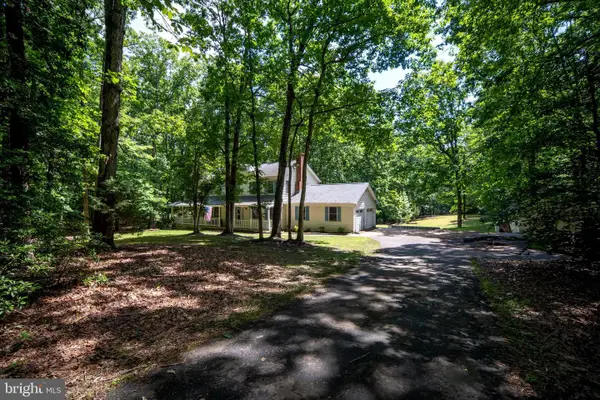 $514,900Active4 beds 3 baths2,282 sq. ft.
$514,900Active4 beds 3 baths2,282 sq. ft.13403 Motts Run Rd, FREDERICKSBURG, VA 22407
MLS# VASP2035578Listed by: BERKSHIRE HATHAWAY HOMESERVICES PENFED REALTY - Coming Soon
 $359,900Coming Soon3 beds 2 baths
$359,900Coming Soon3 beds 2 baths12504 Greengate Rd, FREDERICKSBURG, VA 22407
MLS# VASP2035566Listed by: LPT REALTY, LLC - Coming Soon
 $485,000Coming Soon6 beds 4 baths
$485,000Coming Soon6 beds 4 baths11815 Switchback Ln, FREDERICKSBURG, VA 22407
MLS# VASP2035514Listed by: IMPACT REAL ESTATE, LLC - New
 $529,900Active4 beds 4 baths3,552 sq. ft.
$529,900Active4 beds 4 baths3,552 sq. ft.10205 Iverson Ave, FREDERICKSBURG, VA 22407
MLS# VASP2035570Listed by: BERKSHIRE HATHAWAY HOMESERVICES PENFED REALTY - Coming Soon
 $530,000Coming Soon4 beds 5 baths
$530,000Coming Soon4 beds 5 baths11610 New Bond St, FREDERICKSBURG, VA 22408
MLS# VASP2035568Listed by: KELLER WILLIAMS FAIRFAX GATEWAY
