11 Edwin Ct, Fredericksburg, VA 22405
Local realty services provided by:Better Homes and Gardens Real Estate Premier
Listed by: michael j gillies, karen natoli
Office: exp realty, llc.
MLS#:VAST2041988
Source:BRIGHTMLS
Price summary
- Price:$680,000
- Price per sq. ft.:$145.99
- Monthly HOA dues:$91.67
About this home
Set in the sought-after Leeland Station community of Fredericksburg, 11 Edwin Court combines timeless Colonial architecture with thoughtful updates designed for today’s lifestyle. Tucked on a quiet cul-de-sac, this residence offers more than 4,000 finished square feet across three levels, providing elegant spaces for entertaining as well as comfortable retreats for everyday living.
The welcoming two-story foyer introduces hardwood flooring and natural light that flows into formal living and dining rooms enhanced by crown molding, creating an inviting setting for gatherings. A spacious family room anchored by a gas fireplace offers a cozy focal point, while the adjoining kitchen blends function and style with granite countertops, rich cabinetry, and space for both casual meals and larger celebrations. From here, step out to the deck overlooking a private backyard—ideal for summer barbecues, morning coffee, or simply unwinding outdoors.
Upstairs, the primary suite serves as a relaxing retreat with dual walk-in closets, a sitting area, and vaulted ceiling. The ensuite bath features a soaking tub, separate shower, dual vanities, and tiled finishes. Three additional bedrooms provide comfort for family or guests. The finished walk-out basement expands your options even further, featuring a large recreation room, den, and full bath with direct access to the backyard, making it perfect for movie nights, hobbies, or guest accommodations.
Life in Leeland Station is about more than just your home—it’s about the community. Sidewalks throughout encourage daily walks, runs, or bike rides, while the community pool offers a place to relax and connect with neighbors in the warmer months. Commuters will love being within walking distance to the VRE station, making Northern Virginia and Washington, D.C. easily accessible. Nearby shopping, dining, and historic downtown Fredericksburg round out the convenience of this prime location.
With its blend of space, style, and location, 11 Edwin Court offers a rare opportunity to enjoy both the comforts of home and the benefits of a vibrant, connected community. Don’t miss the chance to make it yours. Some photos have been virtually staged to help illustrate the potential use and layout of the spaces
Contact an agent
Home facts
- Year built:2006
- Listing ID #:VAST2041988
- Added:95 day(s) ago
- Updated:December 31, 2025 at 08:57 AM
Rooms and interior
- Bedrooms:4
- Total bathrooms:4
- Full bathrooms:3
- Half bathrooms:1
- Living area:4,658 sq. ft.
Heating and cooling
- Cooling:Central A/C
- Heating:Electric, Forced Air
Structure and exterior
- Roof:Asphalt
- Year built:2006
- Building area:4,658 sq. ft.
- Lot area:0.43 Acres
Utilities
- Water:Public
- Sewer:Public Sewer
Finances and disclosures
- Price:$680,000
- Price per sq. ft.:$145.99
- Tax amount:$5,372 (2024)
New listings near 11 Edwin Ct
- New
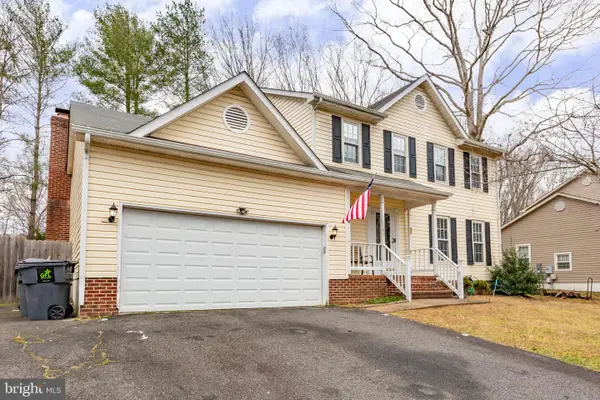 $445,000Active3 beds 3 baths1,860 sq. ft.
$445,000Active3 beds 3 baths1,860 sq. ft.11621 Enchanted Woods Way, FREDERICKSBURG, VA 22407
MLS# VASP2038310Listed by: COLDWELL BANKER ELITE - New
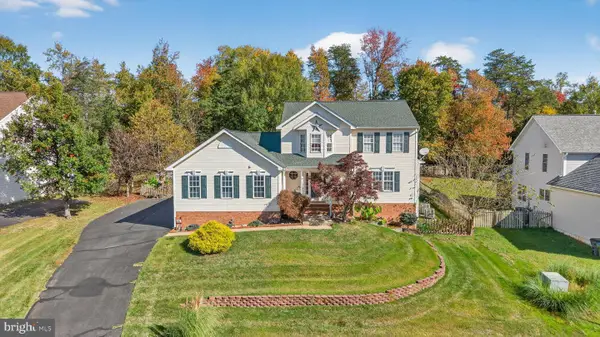 $630,000Active4 beds 4 baths3,300 sq. ft.
$630,000Active4 beds 4 baths3,300 sq. ft.15 Feldspar Way, FREDERICKSBURG, VA 22405
MLS# VAST2044890Listed by: EXP REALTY, LLC - New
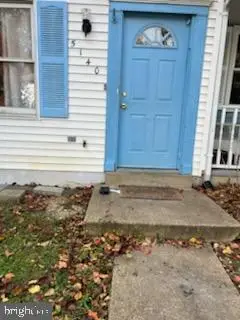 $275,000Active2 beds 2 baths1,120 sq. ft.
$275,000Active2 beds 2 baths1,120 sq. ft.5140 Redbud Rd, FREDERICKSBURG, VA 22407
MLS# VASP2038318Listed by: THE BACON GROUP INCORPORATED - New
 $275,000Active2 beds 2 baths1,120 sq. ft.
$275,000Active2 beds 2 baths1,120 sq. ft.5140 Redbud Rd, Fredericksburg, VA 22407
MLS# VASP2038318Listed by: THE BACON GROUP INCORPORATED - Coming Soon
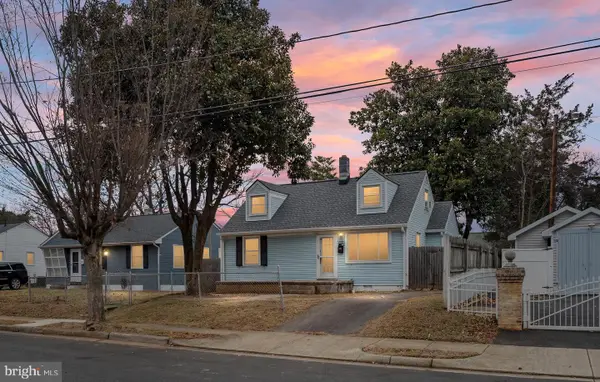 $295,000Coming Soon4 beds 2 baths
$295,000Coming Soon4 beds 2 baths203 Frazier St, FREDERICKSBURG, VA 22401
MLS# VAFB2009330Listed by: BERKSHIRE HATHAWAY HOMESERVICES PENFED REALTY - Coming Soon
 $309,999Coming Soon2 beds 2 baths
$309,999Coming Soon2 beds 2 baths9605 Becker Ct, FREDERICKSBURG, VA 22408
MLS# VASP2038078Listed by: BERKSHIRE HATHAWAY HOMESERVICES PENFED REALTY - New
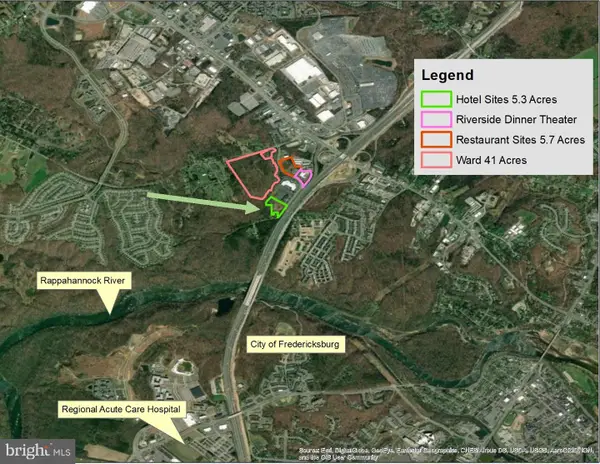 $2,000,000Active5.3 Acres
$2,000,000Active5.3 AcresRiverside Pkwy, FREDERICKSBURG, VA 22406
MLS# VAST2044894Listed by: WEICHERT, REALTORS - Coming Soon
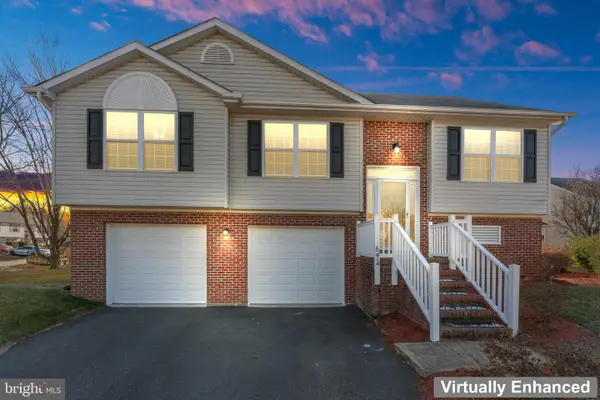 $450,000Coming Soon4 beds 2 baths
$450,000Coming Soon4 beds 2 baths6414 Basil Ct, FREDERICKSBURG, VA 22407
MLS# VASP2038258Listed by: UNITED REAL ESTATE PREMIER - New
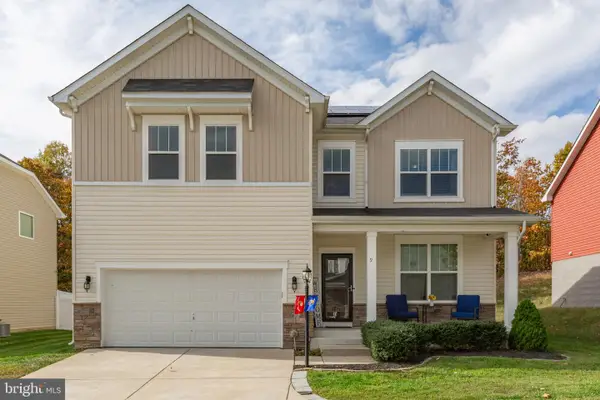 $624,900Active6 beds 5 baths3,397 sq. ft.
$624,900Active6 beds 5 baths3,397 sq. ft.9 Mossy Creek Ln, FREDERICKSBURG, VA 22405
MLS# VAST2044858Listed by: COLDWELL BANKER ELITE - New
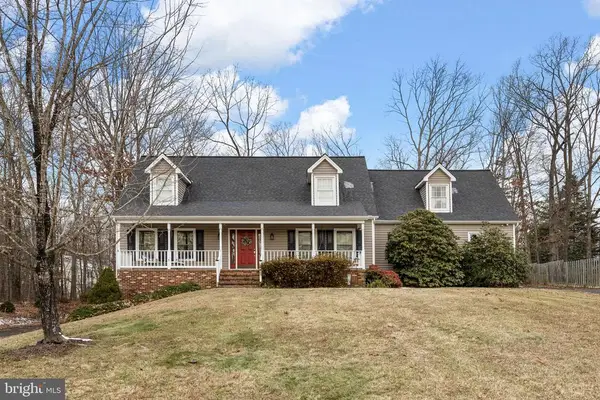 $649,000Active6 beds 4 baths3,330 sq. ft.
$649,000Active6 beds 4 baths3,330 sq. ft.706 Stonewall Ln, Fredericksburg, VA 22407
MLS# VASP2038284Listed by: CENTURY 21 NEW MILLENNIUM
