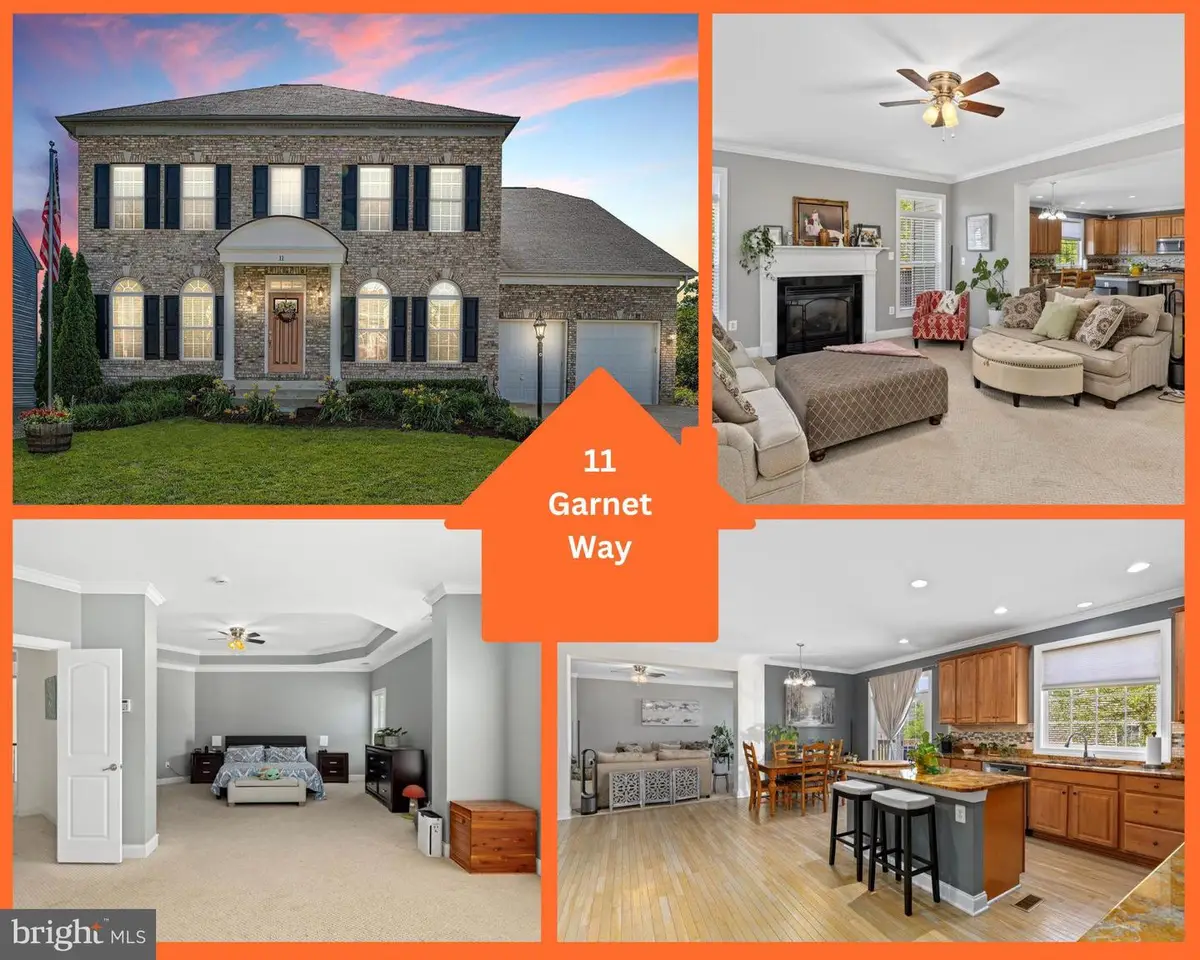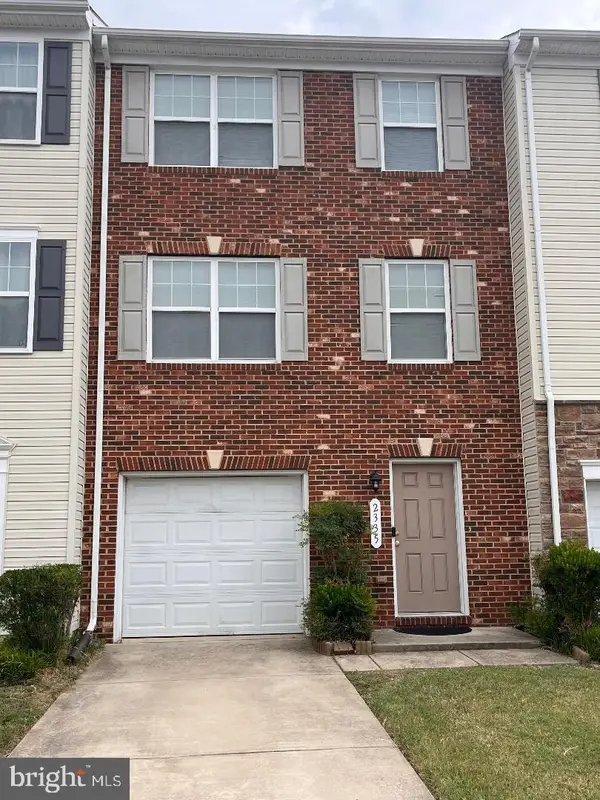11 Garnet Way, FREDERICKSBURG, VA 22405
Local realty services provided by:Better Homes and Gardens Real Estate GSA Realty



11 Garnet Way,FREDERICKSBURG, VA 22405
$749,000
- 5 Beds
- 3 Baths
- 4,420 sq. ft.
- Single family
- Active
Listed by:tiffany prine
Office:nexthome blue heron realty group
MLS#:VAST2038402
Source:BRIGHTMLS
Price summary
- Price:$749,000
- Price per sq. ft.:$169.46
- Monthly HOA dues:$65
About this home
**MOTIVATED SELLER! ** Let’s make a deal! Assumable mortgage at an INCREDIBLE 3.375%! Welcome to Cambridge Crossing in Falmouth, where timeless design meets everyday convenience. Nestled on a quiet cul-de-sac just across from Falmouth Elementary and north of the Rappahannock River—offering easy access without bridge traffic delays—this stately brick-front residence offers over 5,400 square feet of beautifully appointed living space.
Step through the dramatic two-story foyer and immediately feel the sense of scale and elegance that defines this home. With soaring 9+ foot ceilings, detailed crown molding throughout, chair rail molding, and freshly painted interiors, the open-concept layout flows seamlessly from one generous space to the next. At the heart of the main level lies an expansive kitchen with walk-in pantry, sun-drenched breakfast nook, and bar area—perfect for everyday living and entertaining alike.
Designed around a distinctive octagonal floor plan, the home offers incredible flexibility with 4 to 5 bedrooms (with the possibility of another 6th bedroom and full bath with roughed in plumbing in the basement), 2.5 baths, and the potential for a sixth bedroom and an additional full bath (with roughed-in plumbing already in place). The main level also features a versatile flex room ideal for a home office, guest room, or playroom.
Upstairs, retreat to the luxurious primary suite complete with a spacious sitting area, dual walk-in closets, oversized vanities, a soaking tub, and a separate walk-in shower. Additional upper-level bedrooms are generously sized and the laundry room is conveniently located on the same floor.
Outdoors, enjoy the fully fenced backyard from the elevated deck just off the kitchen—perfect for quiet evenings or weekend gatherings. Recent improvements include a brand-new roof and an oversized water heater, ensuring peace of mind for years to come. A spacious two-car garage and a mostly finished basement with additional storage and bathroom rough-in complete the package.
Located just 8 minutes from I-95, 5 minutes to Route 1, 5 min to Carls Ice Cream in downtown Fredericksburg, 10 min from the downtown Fredericksburg VRE, 31 minute from Quantico Base, 50 Minutes to the Navy Yard and 40 Min to Fort Belvoir! This home offers both refined comfort and commuter-friendly convenience.
Opportunities like this—offering space, flexibility, and an assumable low-rate mortgage—are rare. Schedule your showing today!
Contact an agent
Home facts
- Year built:2008
- Listing Id #:VAST2038402
- Added:107 day(s) ago
- Updated:August 16, 2025 at 01:49 PM
Rooms and interior
- Bedrooms:5
- Total bathrooms:3
- Full bathrooms:2
- Half bathrooms:1
- Living area:4,420 sq. ft.
Heating and cooling
- Cooling:Central A/C
- Heating:Heat Pump(s), Natural Gas
Structure and exterior
- Roof:Architectural Shingle
- Year built:2008
- Building area:4,420 sq. ft.
- Lot area:0.18 Acres
Schools
- High school:STAFFORD
- Middle school:EDWARD E. DREW
- Elementary school:FALMOUTH
Utilities
- Water:Public
- Sewer:Public Sewer
Finances and disclosures
- Price:$749,000
- Price per sq. ft.:$169.46
- Tax amount:$4,999 (2024)
New listings near 11 Garnet Way
- Coming Soon
 $359,900Coming Soon3 beds 2 baths
$359,900Coming Soon3 beds 2 baths12504 Greengate Rd, FREDERICKSBURG, VA 22407
MLS# VASP2035566Listed by: LPT REALTY, LLC - Coming Soon
 $485,000Coming Soon6 beds 4 baths
$485,000Coming Soon6 beds 4 baths11815 Switchback Ln, FREDERICKSBURG, VA 22407
MLS# VASP2035514Listed by: IMPACT REAL ESTATE, LLC - New
 $529,900Active4 beds 4 baths3,552 sq. ft.
$529,900Active4 beds 4 baths3,552 sq. ft.10205 Iverson Ave, FREDERICKSBURG, VA 22407
MLS# VASP2035570Listed by: BERKSHIRE HATHAWAY HOMESERVICES PENFED REALTY - Coming Soon
 $530,000Coming Soon4 beds 5 baths
$530,000Coming Soon4 beds 5 baths11610 New Bond St, FREDERICKSBURG, VA 22408
MLS# VASP2035568Listed by: KELLER WILLIAMS FAIRFAX GATEWAY - New
 $495,000Active3 beds 3 baths2,216 sq. ft.
$495,000Active3 beds 3 baths2,216 sq. ft.215 Mckinney St, FREDERICKSBURG, VA 22401
MLS# VAFB2008794Listed by: TTR SOTHEBY'S INTERNATIONAL REALTY - New
 $864,900Active4 beds 4 baths2,656 sq. ft.
$864,900Active4 beds 4 baths2,656 sq. ft.109 Goodloe Dr, FREDERICKSBURG, VA 22401
MLS# VAFB2008806Listed by: COLDWELL BANKER ELITE - Coming Soon
 $399,900Coming Soon4 beds 4 baths
$399,900Coming Soon4 beds 4 baths2335 Drake Ln, FREDERICKSBURG, VA 22408
MLS# VASP2035560Listed by: BLUE HERON REALTY - Coming Soon
 $449,900Coming Soon3 beds 2 baths
$449,900Coming Soon3 beds 2 baths60 Pendleton Rd, FREDERICKSBURG, VA 22405
MLS# VAST2041902Listed by: CENTURY 21 NEW MILLENNIUM - New
 $495,000Active4 beds 4 baths3,938 sq. ft.
$495,000Active4 beds 4 baths3,938 sq. ft.Address Withheld By Seller, Fredericksburg, VA 22408
MLS# VASP2035414Listed by: CENTURY 21 REDWOOD REALTY - Coming Soon
 $649,000Coming Soon5 beds 4 baths
$649,000Coming Soon5 beds 4 baths9510 Hillcrest Dr, FREDERICKSBURG, VA 22407
MLS# VASP2035546Listed by: CENTURY 21 NEW MILLENNIUM
