1107 Kenmore Ave, Fredericksburg, VA 22401
Local realty services provided by:Better Homes and Gardens Real Estate Premier
1107 Kenmore Ave,Fredericksburg, VA 22401
$599,000
- 4 Beds
- 2 Baths
- 2,383 sq. ft.
- Single family
- Pending
Listed by: christopher b. collingwood
Office: taylor properties
MLS#:VAFB2009056
Source:BRIGHTMLS
Price summary
- Price:$599,000
- Price per sq. ft.:$251.36
About this home
NEW PRICE FOR THIS GEM OF A HOME! *********
RARE OPPORTUNITY in Fredericksburg's College Terrace just BLOCKS TO HISTORIC DOWNTOWN - RESTAURANTS - SHOPPING and MARY WASHINGTON UNIVERSITY! TAKE ADVANTAGE OF NEW PRICE AND PREPARE TO MAKE AN OFFER BEFORE IT IS GONE!
This Very Unique Colonial Home built in 1937 is an absolute Charmer and will Amaze you as you visit and walk through. Entering the home you will first notice the quaint foyer which will lead you to the terrific main Living Room, Dining Room and Kitchen and you will see why this home is unlike any other.
Appointed with many amenities from Wall Mounted TVs throughout the home (all Convey) to Custom Antique Built In Bar and Wall Fixture in Kitchen and much more.
Cozy yet functional space throughout from Step Down Den Room off Kitchen - Screened in Side Porch and Recently Upgraded Custom Kitchen with Stainless Steel Appliances and Fixtures. Owners recently added a STUNNING 3 Season REAR ADDITION ROOM that includes Custom Media Unit with Automated Remote Control Hideaway TV and Furniture (All Convey).
Fantastic deep yard backing to Historic Cemetery includes Custom Built Cabin complete with Fireplace, Fan and Windows and Upgraded Slate Roof in 2023. Climb up the Stone wall & you are only a minute away from Downtown! Beautiful Sunsets & Sunrises Await!
NOTE: Half Bath on Main Level WITH SIDE BUMP OUT SPACE FOR 2ND FULL BATH POTENTIAL FOR NEXT OWNER ******
OTHER UPGRADES & FEATURES:
Recently Painted
New whole house dual split HVAC Air conditioning system
New Radiator Heat Boiler System & Radiator Covers on Main Floor
New Dining Room Lighting Fixture
Kitchen- New Tin Ceiling Fandelier - New Cabinets with Under Cab Lighting - New Tile Flooring & Back splash
All New appliances: Converted to a Gas LG Range / Oven/Convection installed in 2022 $20,000+ Studio sized dishwasher, 22+cuft LG Fridge, Disposal,Sink & Faucet
Pantry Closet at Basement doors provide tons of storage
Fully encapsulated crawl space under 1/2 of kitchen cost $3,000.00 done 2024
Whole house exterior dental molding painted Black in 2025
Barn doors installed for Both Bathrooms
High Rise Toilet in 1/2 bath 2025 & New Faucet
New Vanity & Shower Head in Full Bathroom Upstairs (Storage Cabinet Conveys)
Basement: Storage Galore - Workbench - Huge Laundry Room with Washer Dryer with an additional room for Storage
Basement Improvement - Details full perimeter basement drain system leading to sumps, 3 sump pumps (2 newly installed 2023, cost $9,000.00).
Outdoors: Fully fenced with new access gate at Left Side of Fencing - Barn doors and ramp added to recently painted Cabin 2024
Upgraded French drain at rear yard to new piping and connecting to city sewer drainage at street cost $10,500.00 in 2024 (also in 2018 $7000)
Rear Porch/Room Addition:
Fabulous New 22’x16’ 3 season Room Addition featuring Pine plank board ceilings and James Hardie Plank/Board panel line the Interior - Easily Convertible to Glass to allow a 4 Season Room
6+ Electrical outlets with USB chargers - French doors leading to outdoor space added in 2022 cost 30,000.00. (Furniture Conveys) Buckingham Slate Tile roof added to Addition along with the Rear Property Cabin.
Custom Built Cabin: Fantastic built Cabin on Rear of Property (Circa 1970's) Complete with Fireplace, Windows, Fan and Storage (Slate install Cost $6,400.)
Convey List: 3 TVs ( not the one in family room). Porch: 7 piece BigJoe Sectional with Ottoman and Hidden Sony TV in cabinet& Outdoor Rug
8 month old new Macys living room couch cost 6,000.00, washer dryer, dresser in upstairs bedroom, 2 IKEA mirrored armoire’s and all furniture in attic
Contact an agent
Home facts
- Year built:1937
- Listing ID #:VAFB2009056
- Added:90 day(s) ago
- Updated:December 31, 2025 at 08:44 AM
Rooms and interior
- Bedrooms:4
- Total bathrooms:2
- Full bathrooms:1
- Half bathrooms:1
- Living area:2,383 sq. ft.
Heating and cooling
- Cooling:Central A/C
- Heating:Electric, Natural Gas, Radiator
Structure and exterior
- Roof:Slate
- Year built:1937
- Building area:2,383 sq. ft.
- Lot area:0.26 Acres
Schools
- High school:JAMES MONROE
- Middle school:WALKER GRANT
- Elementary school:HUGH MERCER
Utilities
- Water:Public
- Sewer:Public Sewer
Finances and disclosures
- Price:$599,000
- Price per sq. ft.:$251.36
- Tax amount:$4,159 (2025)
New listings near 1107 Kenmore Ave
- New
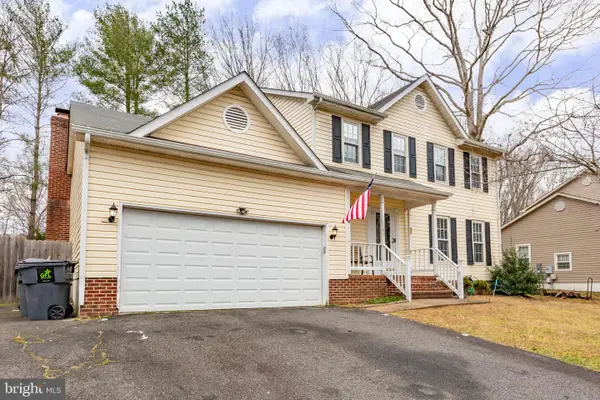 $445,000Active3 beds 3 baths1,860 sq. ft.
$445,000Active3 beds 3 baths1,860 sq. ft.11621 Enchanted Woods Way, FREDERICKSBURG, VA 22407
MLS# VASP2038310Listed by: COLDWELL BANKER ELITE - New
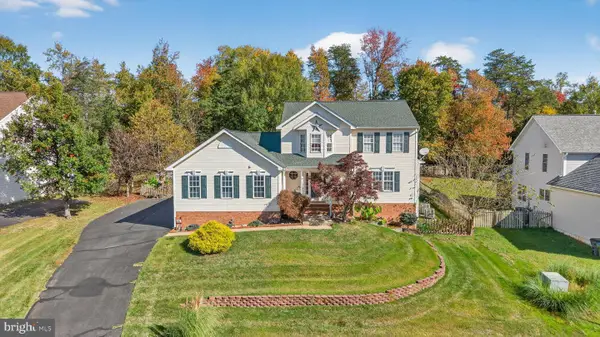 $630,000Active4 beds 4 baths3,300 sq. ft.
$630,000Active4 beds 4 baths3,300 sq. ft.15 Feldspar Way, FREDERICKSBURG, VA 22405
MLS# VAST2044890Listed by: EXP REALTY, LLC - New
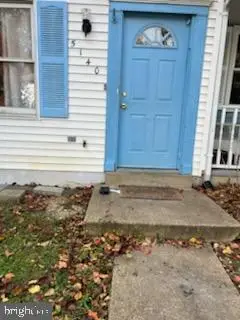 $275,000Active2 beds 2 baths1,120 sq. ft.
$275,000Active2 beds 2 baths1,120 sq. ft.5140 Redbud Rd, FREDERICKSBURG, VA 22407
MLS# VASP2038318Listed by: THE BACON GROUP INCORPORATED - New
 $275,000Active2 beds 2 baths1,120 sq. ft.
$275,000Active2 beds 2 baths1,120 sq. ft.5140 Redbud Rd, Fredericksburg, VA 22407
MLS# VASP2038318Listed by: THE BACON GROUP INCORPORATED - Coming Soon
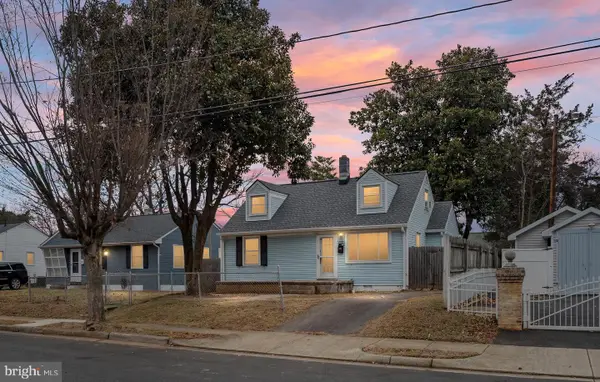 $295,000Coming Soon4 beds 2 baths
$295,000Coming Soon4 beds 2 baths203 Frazier St, FREDERICKSBURG, VA 22401
MLS# VAFB2009330Listed by: BERKSHIRE HATHAWAY HOMESERVICES PENFED REALTY - Coming Soon
 $309,999Coming Soon2 beds 2 baths
$309,999Coming Soon2 beds 2 baths9605 Becker Ct, FREDERICKSBURG, VA 22408
MLS# VASP2038078Listed by: BERKSHIRE HATHAWAY HOMESERVICES PENFED REALTY - New
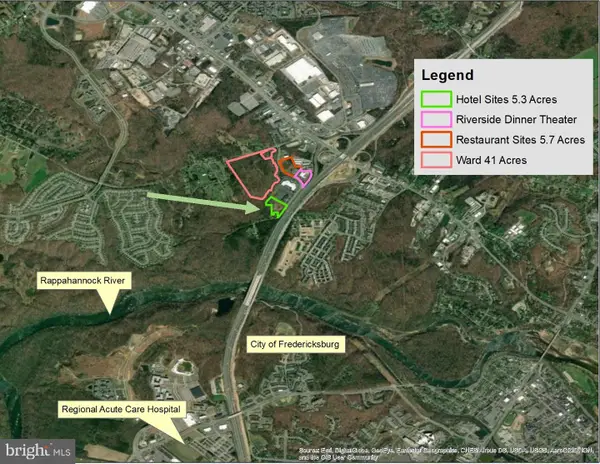 $2,000,000Active5.3 Acres
$2,000,000Active5.3 AcresRiverside Pkwy, FREDERICKSBURG, VA 22406
MLS# VAST2044894Listed by: WEICHERT, REALTORS - Coming Soon
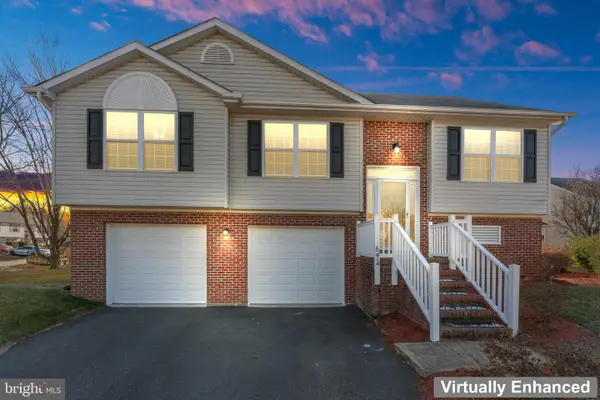 $450,000Coming Soon4 beds 2 baths
$450,000Coming Soon4 beds 2 baths6414 Basil Ct, FREDERICKSBURG, VA 22407
MLS# VASP2038258Listed by: UNITED REAL ESTATE PREMIER - New
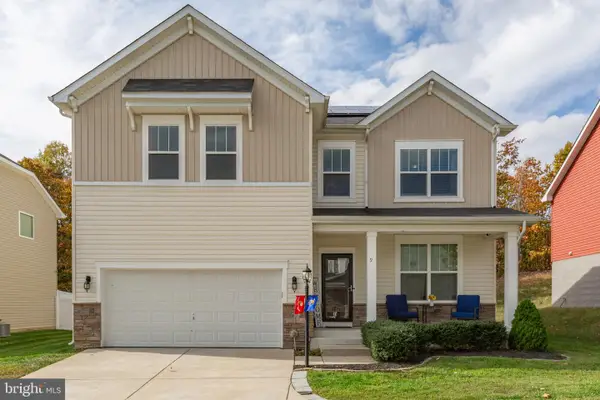 $624,900Active6 beds 5 baths3,397 sq. ft.
$624,900Active6 beds 5 baths3,397 sq. ft.9 Mossy Creek Ln, FREDERICKSBURG, VA 22405
MLS# VAST2044858Listed by: COLDWELL BANKER ELITE - New
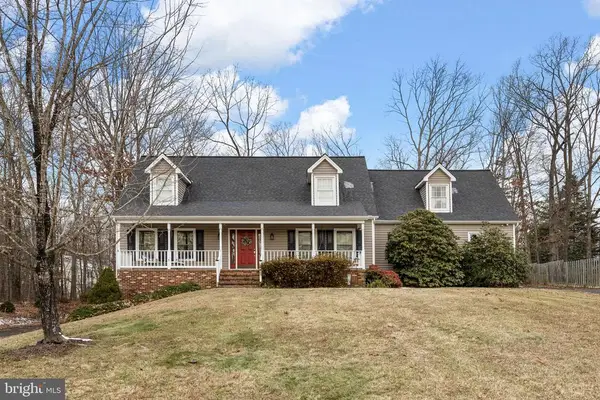 $649,000Active6 beds 4 baths3,330 sq. ft.
$649,000Active6 beds 4 baths3,330 sq. ft.706 Stonewall Ln, Fredericksburg, VA 22407
MLS# VASP2038284Listed by: CENTURY 21 NEW MILLENNIUM
