1111 Sophia St, Fredericksburg, VA 22401
Local realty services provided by:Better Homes and Gardens Real Estate Cassidon Realty
1111 Sophia St,Fredericksburg, VA 22401
$1,699,000
- 4 Beds
- 5 Baths
- 3,320 sq. ft.
- Single family
- Active
Listed by: alexander l belcher
Office: belcher real estate, llc.
MLS#:VAFB2008330
Source:BRIGHTMLS
Price summary
- Price:$1,699,000
- Price per sq. ft.:$511.75
About this home
DUE TO ICY CONDITIONS, USE CAUTION ON THE PROPERTY AND SHOW AT YOUR OWN RISK. Waterfront luxury home w/ 3,300+ finished sqft of beauty from end to end! Situated on the banks of the Rappahannock on Sophia Street, a short walking distance to historic downtown Fredericksburg's plethora of shopping & dining amenities! Enter the massive driveway, multi-car garage & a huge covered patio w/ recessed lighting/optional additional off-street parking! The exterior boasts tremendous character w/ a beautiful standing seam metal roof, hardiplank siding, & custom brickwork on the front & rear! Enjoy an upgraded outdoor relaxation experience w/ a large covered front porch, a massive rear deck & private balcony off the upper-level owner's suite, unobstructed views of the river & historic Chatham Manor perched on the hill! Inside the garage, you will have access to an interior elevator that goes to the upper level! Through the door, you are greeted with/ an abundance of natural lighting from nearly 70 windows providing splendid views virtually anywhere in the home! Off the foyer through a set of French doors sits a large main-level bedroom/optional study w/ a tray ceiling, ceiling fan & recessed lighting, walk-in closet & full bath w/ a frameless shower w/ custom tiling & quartz vanity! Down the hall to the main living area, elegant crown moulding & trim are carried throughout, arriving to the main level elevator access as well as a convenient half bath! On the rear of the home, the extraordinary open floor plan opens up to the breathtaking river views, making indoor entertaining something to look forward to year-round! Magnificent gourmet kitchen is a true chef's delight w/ exquisite quartz countertops & a large center island & breakfast bar, high-end KitchenAid appliances, a double bowl farmhouse sink w/ gourmet faucet, upgraded cabinetry w/ black modern pulls, white subway tile backsplash, w/ a combination of recessed & pendant lighting! Large dining rm w/ plenty of space for dinner parties to come! A fantastic living rm completes the main living space w/ a delightful coffered ceiling, recessed lighting & an oversized ceiling fan, in addition to the sliding glass doors to the rear deck & multitude of windows throughout, letting that spring & fall breeze flow through on a sunny day! The crown moulding & custom trim are continued from the main level entry to the upper-level hall, where you will also find the upper-level elevator access & laundry room! Start your day off w/ a view from the owner's suite, stepping out of bed & onto your private balcony looking out over the Rappahannock or from inside w/ the panoramic window views, recessed lighting, dual ceiling fans & a huge walk-in closet with custom, built-in storage! Moving into the luxury ensuite, quartz double vanities, massive walk-in shower w/ frameless glass door, rain shower & separate modern soaking tub, recessed lighting & custom tiling, private water closet & beautiful ceramic tile flooring! Finishing off the upper level, a spacious bonus area & the remaining bedrooms w/ walk-in closets & both w/ attached full baths that boast custom tiling in the shower & ceramic tile flooring! Do not miss this incredibly rare opportunity in downtown Fredericksburg!
Contact an agent
Home facts
- Year built:2025
- Listing ID #:VAFB2008330
- Added:259 day(s) ago
- Updated:February 12, 2026 at 02:42 PM
Rooms and interior
- Bedrooms:4
- Total bathrooms:5
- Full bathrooms:4
- Half bathrooms:1
- Living area:3,320 sq. ft.
Heating and cooling
- Cooling:Ceiling Fan(s), Central A/C
- Heating:Forced Air, Natural Gas
Structure and exterior
- Roof:Metal
- Year built:2025
- Building area:3,320 sq. ft.
- Lot area:0.29 Acres
Schools
- High school:JAMES MONROE
- Middle school:WALKER-GRANT
- Elementary school:HUGH MERCER
Utilities
- Water:Public
- Sewer:Public Sewer
Finances and disclosures
- Price:$1,699,000
- Price per sq. ft.:$511.75
- Tax amount:$12,912 (2025)
New listings near 1111 Sophia St
- New
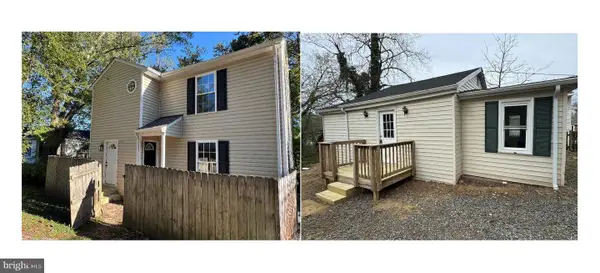 $629,000Active6 beds 3 baths1,928 sq. ft.
$629,000Active6 beds 3 baths1,928 sq. ft.241 & 243 Cambridge St, FREDERICKSBURG, VA 22405
MLS# VAST2045936Listed by: ASCENDANCY REALTY LLC - Coming Soon
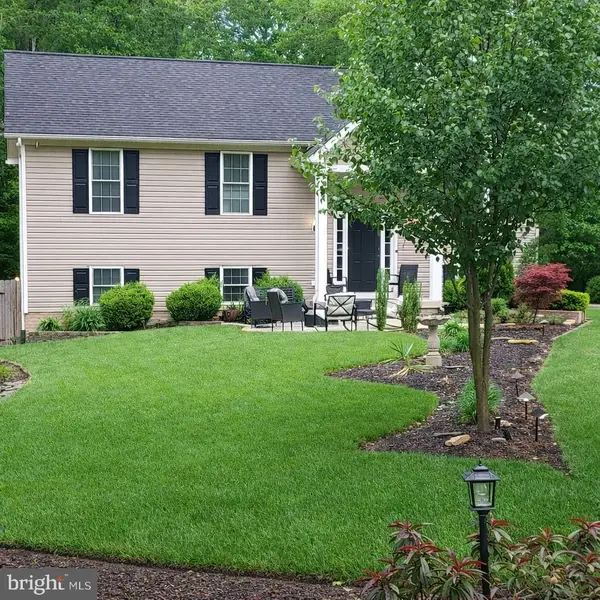 $389,900Coming Soon3 beds 2 baths
$389,900Coming Soon3 beds 2 baths402 Butternut Dr, FREDERICKSBURG, VA 22408
MLS# VASP2039120Listed by: CENTURY 21 NEW MILLENNIUM - New
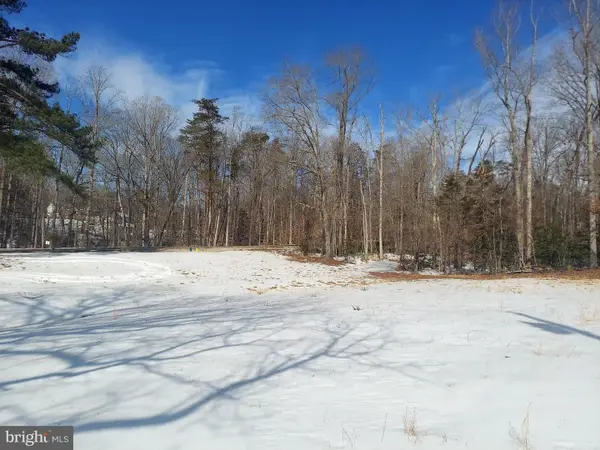 $199,000Active3.18 Acres
$199,000Active3.18 Acres684 Mountain View Rd, FREDERICKSBURG, VA 22406
MLS# VAST2045916Listed by: PEABODY REAL ESTATE LLC - Coming Soon
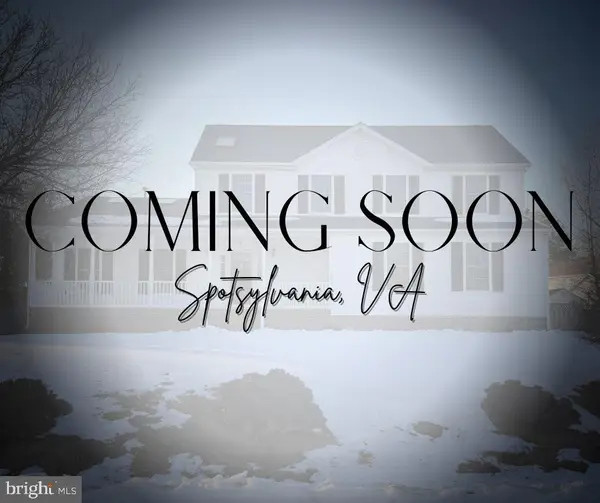 $549,900Coming Soon4 beds 4 baths
$549,900Coming Soon4 beds 4 baths12018 Teeside Dr, FREDERICKSBURG, VA 22407
MLS# VASP2039176Listed by: CENTURY 21 NEW MILLENNIUM - New
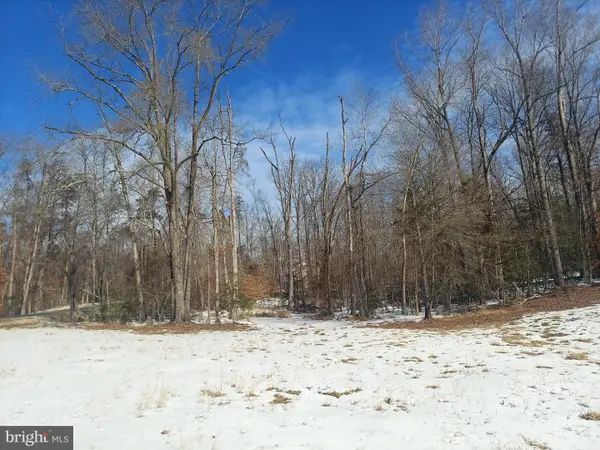 $199,000Active3.69 Acres
$199,000Active3.69 Acres694 Mountain View Rd, FREDERICKSBURG, VA 22406
MLS# VAST2045862Listed by: PEABODY REAL ESTATE LLC - New
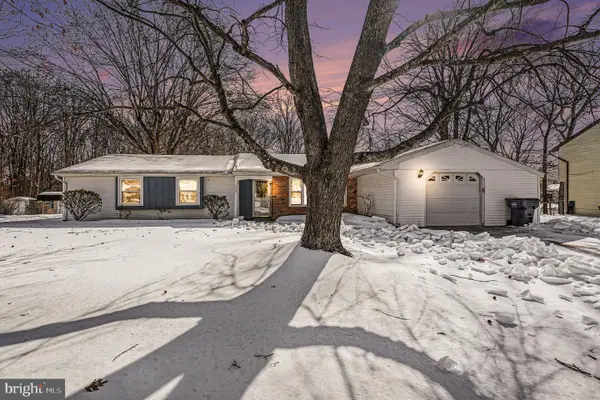 $380,000Active3 beds 2 baths1,532 sq. ft.
$380,000Active3 beds 2 baths1,532 sq. ft.3212 Waverly Dr, FREDERICKSBURG, VA 22407
MLS# VASP2039156Listed by: CORNERSTONE ELITE PROPERTIES, LLC. - New
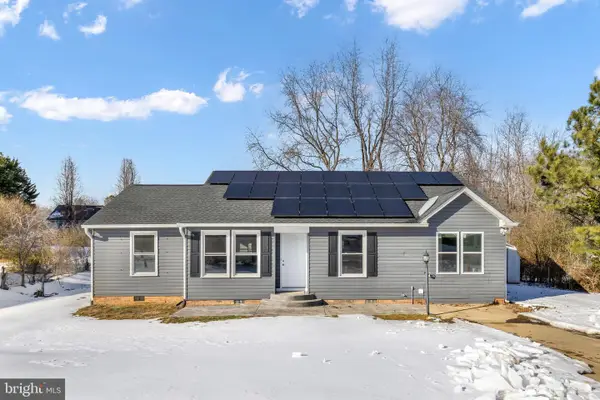 $410,000Active3 beds 2 baths1,254 sq. ft.
$410,000Active3 beds 2 baths1,254 sq. ft.5303 Briarbend Ct, FREDERICKSBURG, VA 22407
MLS# VASP2039008Listed by: CENTURY 21 REDWOOD REALTY 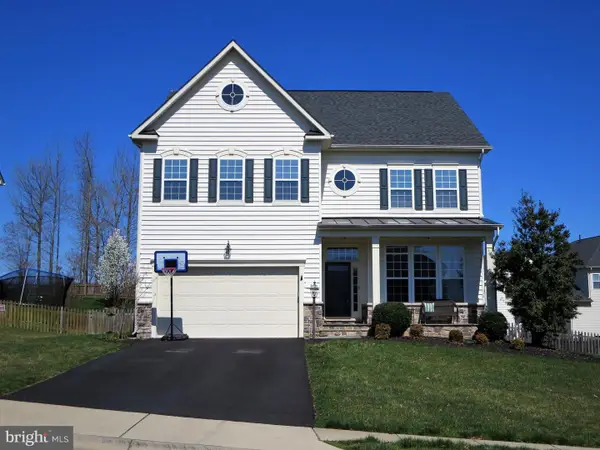 $598,777Pending5 beds 4 baths3,740 sq. ft.
$598,777Pending5 beds 4 baths3,740 sq. ft.4 Charter Gate Dr, FREDERICKSBURG, VA 22406
MLS# VAST2045884Listed by: HOME DREAM REALTY- New
 $525,000Active5 beds 4 baths2,860 sq. ft.
$525,000Active5 beds 4 baths2,860 sq. ft.105 Chinaberry Dr, FREDERICKSBURG, VA 22407
MLS# VASP2039154Listed by: ROCKWISE REALTY LLC - Coming Soon
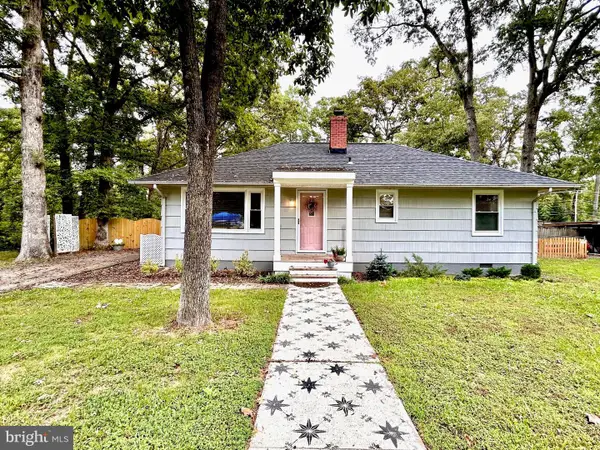 $349,999Coming Soon3 beds 1 baths
$349,999Coming Soon3 beds 1 baths10 Blair Rd, FREDERICKSBURG, VA 22405
MLS# VAST2045168Listed by: CENTURY 21 NEW MILLENNIUM

