11116 Hazel Run Way #lot 78, FREDERICKSBURG, VA 22407
Local realty services provided by:Better Homes and Gardens Real Estate Reserve
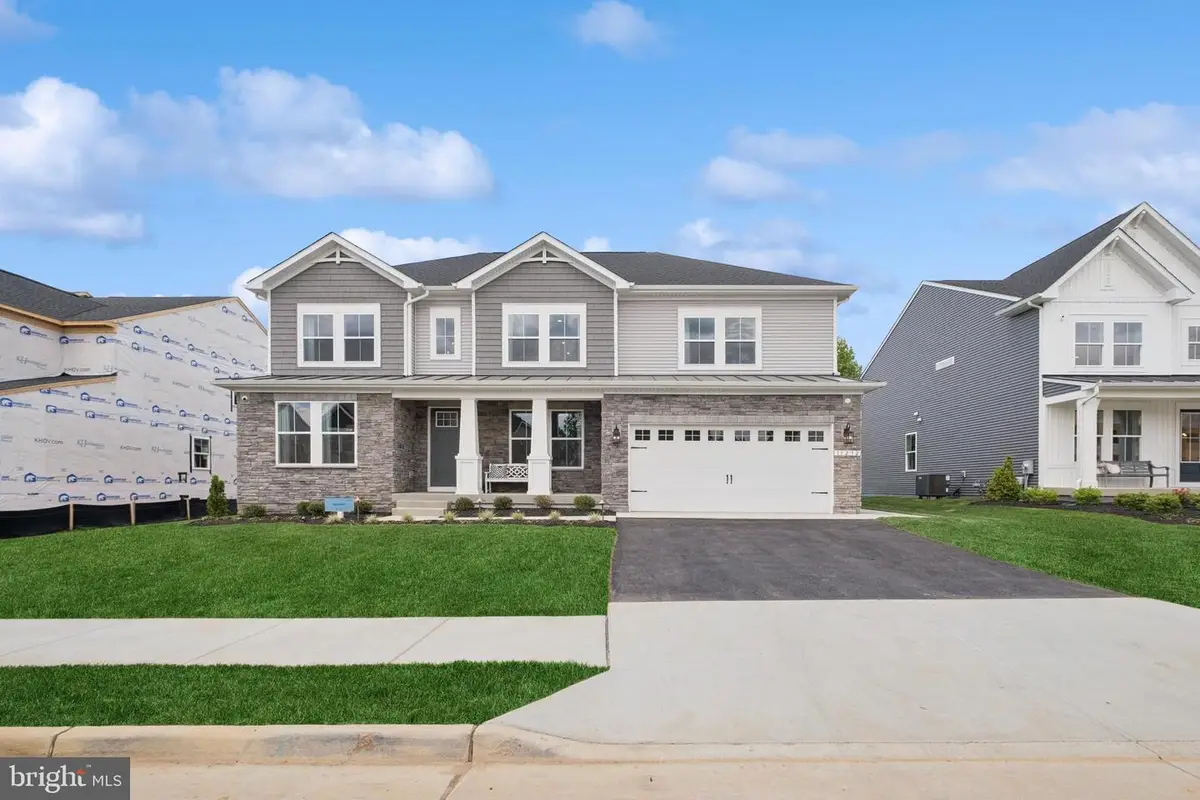
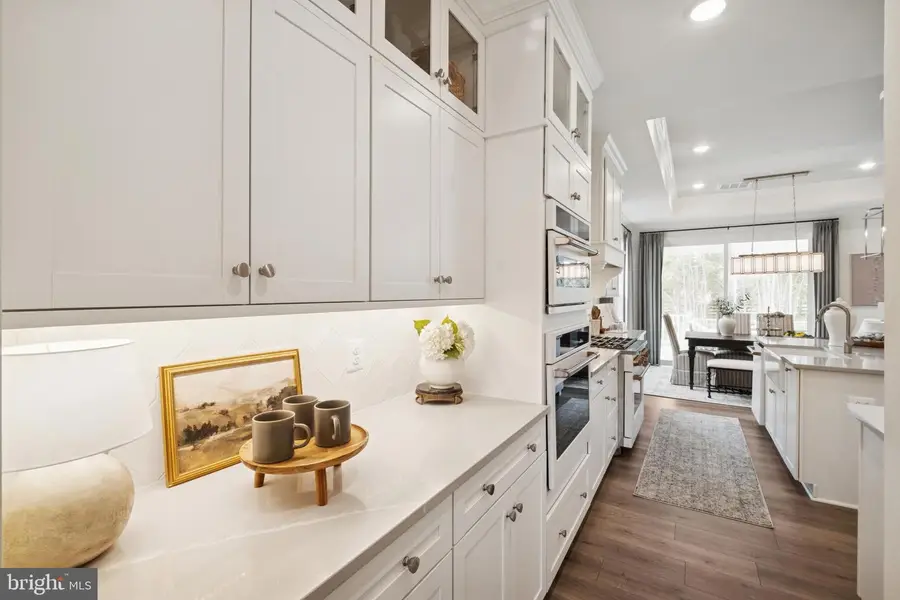
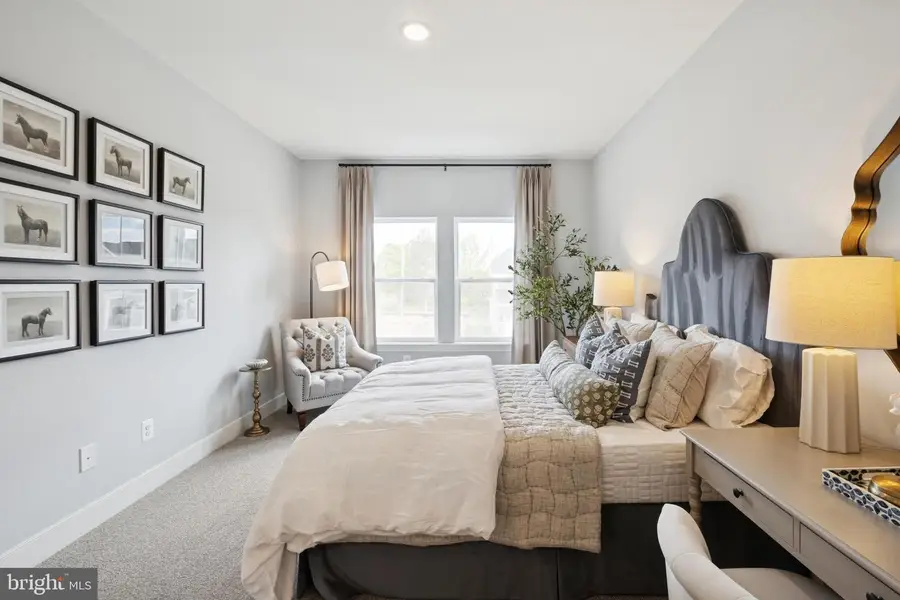
11116 Hazel Run Way #lot 78,FREDERICKSBURG, VA 22407
$819,548
- 5 Beds
- 5 Baths
- 4,513 sq. ft.
- Single family
- Active
Listed by:sylvia s cowles
Office:sylvia scott cowles
MLS#:VASP2035090
Source:BRIGHTMLS
Price summary
- Price:$819,548
- Price per sq. ft.:$181.6
- Monthly HOA dues:$98
About this home
FABULOUS NEW FLOORPLAN --MOVE IN THIS FALL**** The MALMO features an open floorplan with a main floor Primary bedroom and full bath suite with seated shower and double vanity; plus a sizeable great room with fireplace, dining area off the kitchen, a formal dining room, home office and a large covered porch. Main level features laminate plank flooring upgrade. Upper level features 3 additional bedrooms -- each with walk-in closet; Bedroom #4 has ensuite bath; plus a Loft with overlook. Our design team has selected a carefully curated Farmhouse-style look for this new home. Be sure to check out the extra documents attached to the listing to see these trendy selections. Make this home your own!
Hazel Run Glen is a beautiful single family community of new homes for sale in Fredericksburg, VA offering 109 homes on 1/4 acre homesites. Embrace the serenity of this quiet wooded location while enjoying easy access to major shopping, dining, and commuter routes. PHOTOS/RENDERINGS REPRESENTATIVE ONLY - MAY SHOW OPTIONS, UPGRADES OR DECORATOR ENHANCEMENTS. Prices and terms subject to change. Lot premiums may apply.
Contact an agent
Home facts
- Year built:2025
- Listing Id #:VASP2035090
- Added:17 day(s) ago
- Updated:August 15, 2025 at 01:53 PM
Rooms and interior
- Bedrooms:5
- Total bathrooms:5
- Full bathrooms:4
- Half bathrooms:1
- Living area:4,513 sq. ft.
Heating and cooling
- Cooling:Central A/C, Fresh Air Recovery System, Programmable Thermostat
- Heating:90% Forced Air, Energy Star Heating System, Natural Gas, Programmable Thermostat
Structure and exterior
- Roof:Architectural Shingle, Asphalt
- Year built:2025
- Building area:4,513 sq. ft.
- Lot area:0.27 Acres
Utilities
- Water:Public
- Sewer:Public Sewer
Finances and disclosures
- Price:$819,548
- Price per sq. ft.:$181.6
New listings near 11116 Hazel Run Way #lot 78
- Coming Soon
 $449,900Coming Soon3 beds 2 baths
$449,900Coming Soon3 beds 2 baths60 Pendleton Rd, FREDERICKSBURG, VA 22405
MLS# VAST2041902Listed by: CENTURY 21 NEW MILLENNIUM - New
 $495,000Active4 beds 4 baths3,938 sq. ft.
$495,000Active4 beds 4 baths3,938 sq. ft.Address Withheld By Seller, Fredericksburg, VA 22408
MLS# VASP2035414Listed by: CENTURY 21 REDWOOD REALTY - Coming Soon
 $649,000Coming Soon5 beds 4 baths
$649,000Coming Soon5 beds 4 baths9510 Hillcrest Dr, FREDERICKSBURG, VA 22407
MLS# VASP2035546Listed by: CENTURY 21 NEW MILLENNIUM - Coming Soon
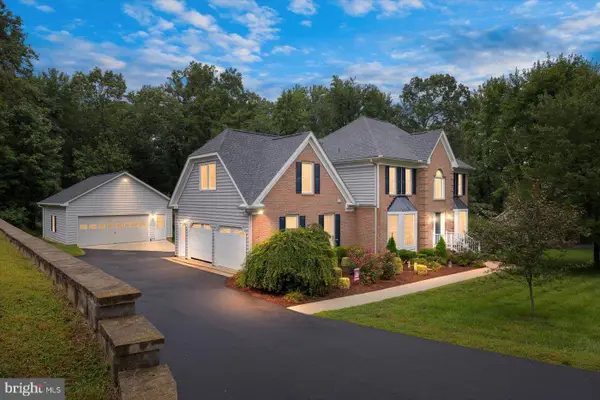 $584,900Coming Soon5 beds 3 baths
$584,900Coming Soon5 beds 3 baths4005 Longwood Dr, FREDERICKSBURG, VA 22408
MLS# VASP2035518Listed by: BERKSHIRE HATHAWAY HOMESERVICES PENFED REALTY - Coming Soon
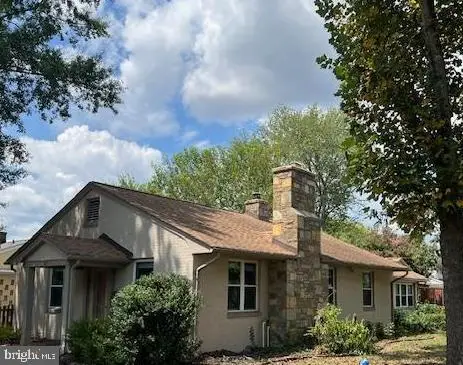 $525,000Coming Soon4 beds 2 baths
$525,000Coming Soon4 beds 2 baths601 Hanson Ave, FREDERICKSBURG, VA 22401
MLS# VAFB2008802Listed by: REDFIN CORPORATION - New
 $674,900Active4 beds 3 baths2,500 sq. ft.
$674,900Active4 beds 3 baths2,500 sq. ft.15210 Lost Horizon Ln, FREDERICKSBURG, VA 22407
MLS# VASP2035510Listed by: MACDOC PROPERTY MANGEMENT LLC - Coming Soon
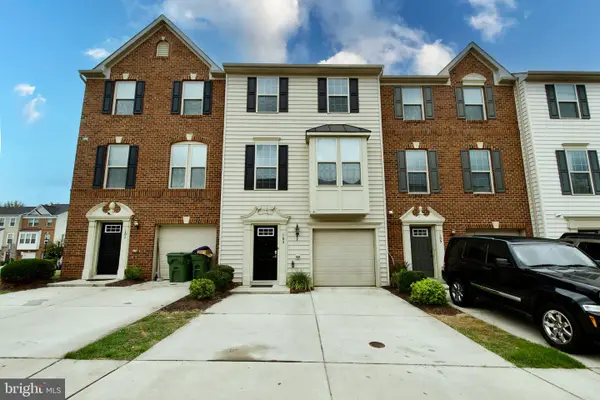 $415,000Coming Soon4 beds 3 baths
$415,000Coming Soon4 beds 3 baths103 Brenton Rd #22, FREDERICKSBURG, VA 22405
MLS# VAST2041848Listed by: EXIT REALTY ENTERPRISES - New
 $639,000Active4 beds 3 baths2,340 sq. ft.
$639,000Active4 beds 3 baths2,340 sq. ft.7000 Haskell Ct, FREDERICKSBURG, VA 22407
MLS# VASP2035532Listed by: UNITED REAL ESTATE PREMIER - Coming Soon
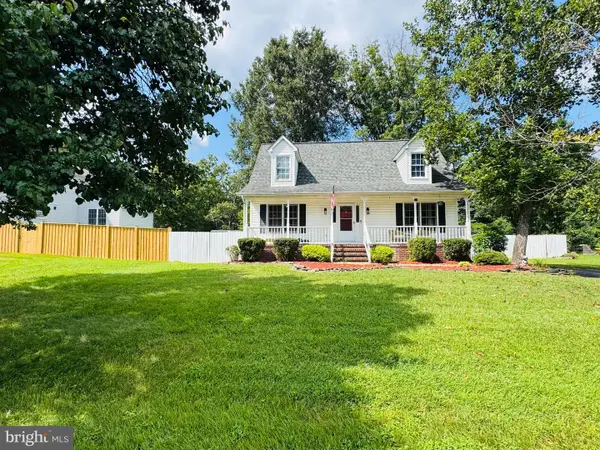 $424,000Coming Soon4 beds 2 baths
$424,000Coming Soon4 beds 2 baths614 Halleck St, FREDERICKSBURG, VA 22407
MLS# VASP2035188Listed by: KELLER WILLIAMS REALTY/LEE BEAVER & ASSOC. - New
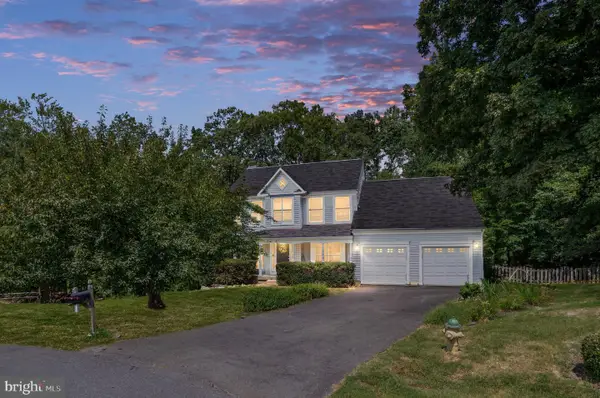 $575,000Active5 beds 4 baths3,162 sq. ft.
$575,000Active5 beds 4 baths3,162 sq. ft.6 Amber Ct, FREDERICKSBURG, VA 22406
MLS# VAST2041584Listed by: BERKSHIRE HATHAWAY HOMESERVICES PENFED REALTY
