11170 Hamlet Ct, Fredericksburg, VA 22407
Local realty services provided by:Better Homes and Gardens Real Estate Premier
11170 Hamlet Ct,Fredericksburg, VA 22407
$372,000
- 4 Beds
- 4 Baths
- 1,956 sq. ft.
- Townhouse
- Active
Listed by: karla i daniels
Office: myvahome.com llc.
MLS#:VASP2036910
Source:BRIGHTMLS
Price summary
- Price:$372,000
- Price per sq. ft.:$190.18
- Monthly HOA dues:$115
About this home
Back on the market at no seller's fault - Spacious 3 Level townhome, 1,956 sq footage with 4 Bedrooms + 3.5 Baths featuring an updated kitchen with granite countertops, black appliances, and new lighting throughout. Enjoy a large living & dining area, LVP flooring on the main level, and carpet on both the upper and lower levels. The basement features a generous layout, including a den/office and a large 4th bedroom, which is ideal for an in-law suite complete with its own full bathroom and walk-out exit.
Outdoor living is exceptional with a fenced backyard, brick patio, and small storage shed.
2025 Updates & Improvements: Landscaping: Professionally updated, Lighting: New fixtures throughout kitchen, dining, living room, and master bedroom, Painting: All bathrooms freshly painted, Cleaning: Full professional interior cleaning and carpet shampooing, Toilets: All replaced with modern fixtures, Remodeling: Master bathroom and basement fully updated with modern finishes, Exterior: Fence, new window screens and exterior power washed.
Close to shopping, major routes, and easy access to I-95 (Exit 133) and commuter lots. Central Park Shopping Complex is nearby with a wide selection of retail and dining options.
Contact an agent
Home facts
- Year built:1986
- Listing ID #:VASP2036910
- Added:79 day(s) ago
- Updated:December 31, 2025 at 02:48 PM
Rooms and interior
- Bedrooms:4
- Total bathrooms:4
- Full bathrooms:3
- Half bathrooms:1
- Living area:1,956 sq. ft.
Heating and cooling
- Cooling:Ceiling Fan(s), Central A/C
- Heating:Ceiling, Central, Heat Pump - Electric BackUp, Natural Gas
Structure and exterior
- Roof:Asphalt
- Year built:1986
- Building area:1,956 sq. ft.
- Lot area:0.04 Acres
Utilities
- Water:Public
- Sewer:Public Sewer
Finances and disclosures
- Price:$372,000
- Price per sq. ft.:$190.18
- Tax amount:$2,033 (2025)
New listings near 11170 Hamlet Ct
- New
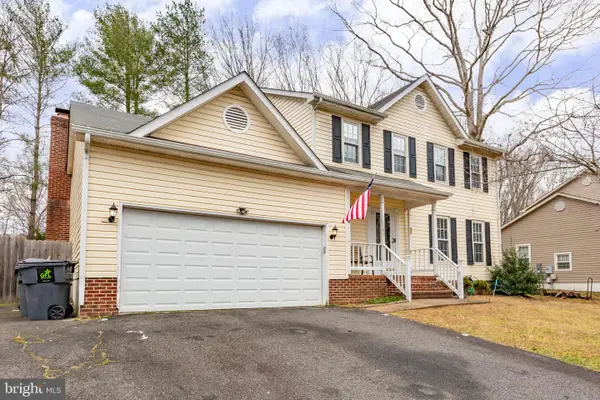 $445,000Active3 beds 3 baths1,860 sq. ft.
$445,000Active3 beds 3 baths1,860 sq. ft.11621 Enchanted Woods Way, FREDERICKSBURG, VA 22407
MLS# VASP2038310Listed by: COLDWELL BANKER ELITE - New
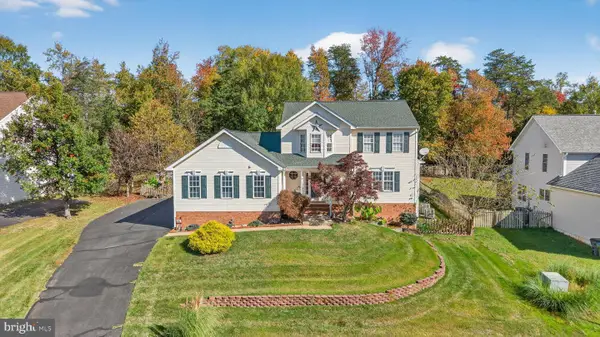 $630,000Active4 beds 4 baths3,300 sq. ft.
$630,000Active4 beds 4 baths3,300 sq. ft.15 Feldspar Way, FREDERICKSBURG, VA 22405
MLS# VAST2044890Listed by: EXP REALTY, LLC - New
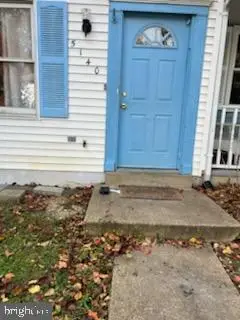 $275,000Active2 beds 2 baths1,120 sq. ft.
$275,000Active2 beds 2 baths1,120 sq. ft.5140 Redbud Rd, FREDERICKSBURG, VA 22407
MLS# VASP2038318Listed by: THE BACON GROUP INCORPORATED - New
 $275,000Active2 beds 2 baths1,120 sq. ft.
$275,000Active2 beds 2 baths1,120 sq. ft.5140 Redbud Rd, Fredericksburg, VA 22407
MLS# VASP2038318Listed by: THE BACON GROUP INCORPORATED - Coming Soon
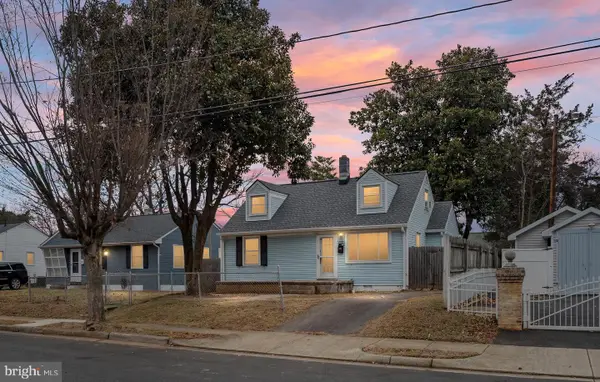 $295,000Coming Soon4 beds 2 baths
$295,000Coming Soon4 beds 2 baths203 Frazier St, FREDERICKSBURG, VA 22401
MLS# VAFB2009330Listed by: BERKSHIRE HATHAWAY HOMESERVICES PENFED REALTY - Coming Soon
 $309,999Coming Soon2 beds 2 baths
$309,999Coming Soon2 beds 2 baths9605 Becker Ct, FREDERICKSBURG, VA 22408
MLS# VASP2038078Listed by: BERKSHIRE HATHAWAY HOMESERVICES PENFED REALTY - New
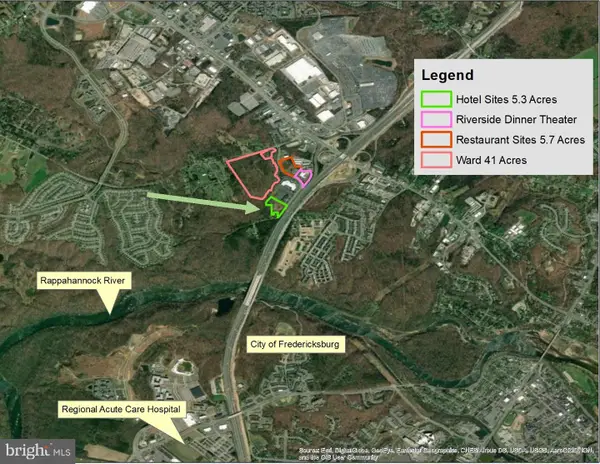 $2,000,000Active5.3 Acres
$2,000,000Active5.3 AcresRiverside Pkwy, FREDERICKSBURG, VA 22406
MLS# VAST2044894Listed by: WEICHERT, REALTORS - Coming Soon
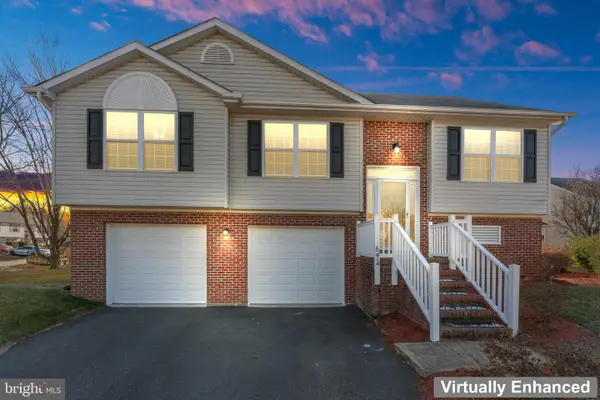 $450,000Coming Soon4 beds 2 baths
$450,000Coming Soon4 beds 2 baths6414 Basil Ct, FREDERICKSBURG, VA 22407
MLS# VASP2038258Listed by: UNITED REAL ESTATE PREMIER - New
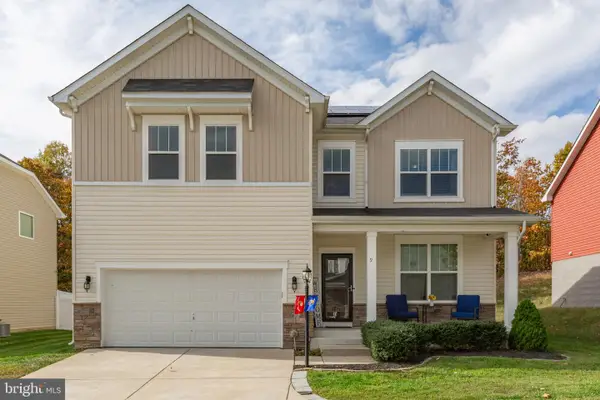 $624,900Active6 beds 5 baths3,397 sq. ft.
$624,900Active6 beds 5 baths3,397 sq. ft.9 Mossy Creek Ln, FREDERICKSBURG, VA 22405
MLS# VAST2044858Listed by: COLDWELL BANKER ELITE - New
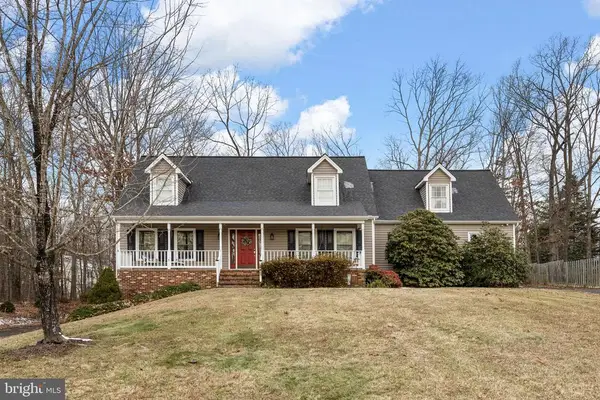 $649,000Active6 beds 4 baths3,330 sq. ft.
$649,000Active6 beds 4 baths3,330 sq. ft.706 Stonewall Ln, Fredericksburg, VA 22407
MLS# VASP2038284Listed by: CENTURY 21 NEW MILLENNIUM
