112 Long Point Dr, Fredericksburg, VA 22406
Local realty services provided by:Better Homes and Gardens Real Estate Murphy & Co.
112 Long Point Dr,Fredericksburg, VA 22406
$409,900
- 3 Beds
- 2 Baths
- 1,528 sq. ft.
- Single family
- Pending
Listed by: jordan d stuart
Office: keller williams capital properties
MLS#:VAST2044020
Source:BRIGHTMLS
Price summary
- Price:$409,900
- Price per sq. ft.:$268.26
- Monthly HOA dues:$340
About this home
Price Adjustment. A new chapter of single-level, low maintenance living awaits! Available for the first time is this 2 Bedrooms (+ bonus NTC 3rd BR / Flex Room), 2 Full Bathrooms, 1,528 square feet of finished living space w/ attached garage Villa at 112 Long Point Drive in the Celebrate Virginia Active Adult 55+ Community. A 2018 Pulte Homes build, the original owner has stylishly maintained this turnkey Semi-Detached Ranch Home that enjoys tons of natural light from 3 exposures as an End Unit w/ 9-foot ceilings. The open concept layout centers around a gourmet Kitchen featuring a massive wet island w/ bar seating and under cabinets for extra storage and hidden trash/recycling, Whirlpool stainless steel appliances (including a filtered fridge water dispenser and ice maker), a chef-inspired gas cooktop and professional range hood, built-in microwave and wall oven, and a neutral ceramic-tiled backsplash. Espresso solid wood 42" cabinets w/ under cabinet lighting and Toasted Almond Quartz countertops bring a refined elegance to the space. A large, walk-in pantry bisects the custom cabinetry to ensure plenty of room for small appliances and food storage. The main living area + Flex Room features durable, engineered 5" plank hand scraped dark hardwoods throughout. The Primary Bedroom faces the backyard green space and features plush wall-to-wall carpeting, a large Walk-In closet + an ensuite Primary Bathroom w/ a custom-tiled walk-in shower (w/ bench) and double sink vanity. The 2nd Bedroom contains plush wall-to-wall carpeting and is situated on the frontside of the home with easy access to the 2nd Bathroom. Both the Primary Bathroom and 2nd Bathroom feature Espresso solid wood vanity cabinets and Toasted Almond Quartz countertops. Rounding out the rooms is a bonus Flex Room enclosed through glass-paneled French doors that is perfect for a home office, lounge, craft room or NTC 3rd Bedroom. Completing the floor plan is an open "Mud Room" w/ coat closet and entry from the garage and a separate Laundry Room w/ Washer and Dryer that convey. LED recessed lighting and custom "up/down" window shades add versatility for light variance and privacy. This "Bluemont" model floor plan is loaded with optional upgrades including a Lot premium for the desirable location within the Community, exterior elevation design premium, a gas fireplace w/ mantel and granite hearth in the Living Room, and 4 ceiling fans (in both Bedrooms, Living Room and Flex Room).
A wall of windows and glass slider leads to an outdoor custom paver back patio overlooking a lush green space (all lawn maintenance covered and handled by HOA). The garage has a self-contained workshop and opens out to a concrete paved driveway that provides off-street parking for a 2nd car adjacent to the private front yard. Additional guest parking is immediately across the street for guests. A multi-zone irrigation sprinkler system keeps the front and rear yard green year round!
Sited within an active lifestyle community cluster of residences, amenities include sport courts (pickleball, tennis and bocce), indoor / outdoor pool, putting green and the Riverside Lodge complete with a fitness center and indoor walking track. Celebrate by Virginia includes social clubs, event spaces, and regular community gatherings! Snow removal included in the HOA fee. 5 minutes from Celebrate Virginia North Shopping Center, 10 mins to I-95 access (Route 17) and 15 mins to Downtown Fredericksburg. Welcome home!
Contact an agent
Home facts
- Year built:2018
- Listing ID #:VAST2044020
- Added:142 day(s) ago
- Updated:February 11, 2026 at 08:32 AM
Rooms and interior
- Bedrooms:3
- Total bathrooms:2
- Full bathrooms:2
- Living area:1,528 sq. ft.
Heating and cooling
- Cooling:Ceiling Fan(s), Central A/C, Programmable Thermostat
- Heating:90% Forced Air, Central, Natural Gas, Programmable Thermostat
Structure and exterior
- Roof:Asphalt
- Year built:2018
- Building area:1,528 sq. ft.
- Lot area:0.12 Acres
Schools
- High school:STAFFORD
- Middle school:GAYLE
- Elementary school:ROCKY RUN
Utilities
- Water:Public
- Sewer:Public Sewer
Finances and disclosures
- Price:$409,900
- Price per sq. ft.:$268.26
- Tax amount:$3,043 (2025)
New listings near 112 Long Point Dr
- New
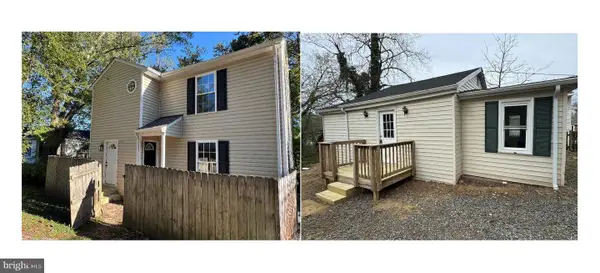 $629,000Active6 beds 3 baths1,928 sq. ft.
$629,000Active6 beds 3 baths1,928 sq. ft.241 & 243 Cambridge St, FREDERICKSBURG, VA 22405
MLS# VAST2045936Listed by: ASCENDANCY REALTY LLC - Coming Soon
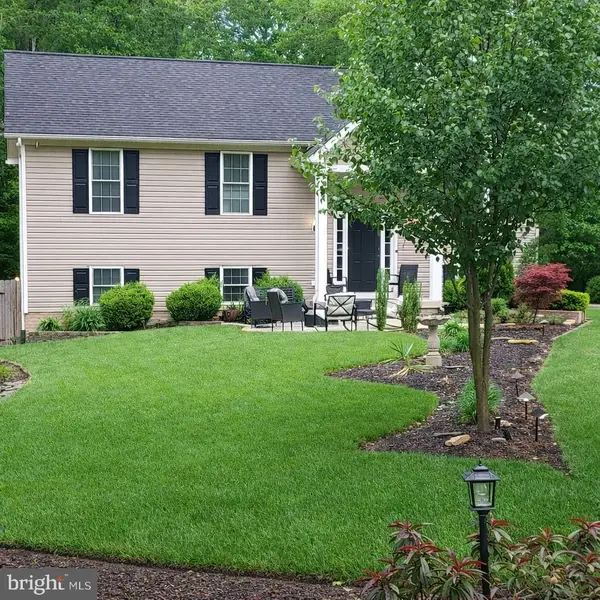 $389,900Coming Soon3 beds 2 baths
$389,900Coming Soon3 beds 2 baths402 Butternut Dr, FREDERICKSBURG, VA 22408
MLS# VASP2039120Listed by: CENTURY 21 NEW MILLENNIUM - New
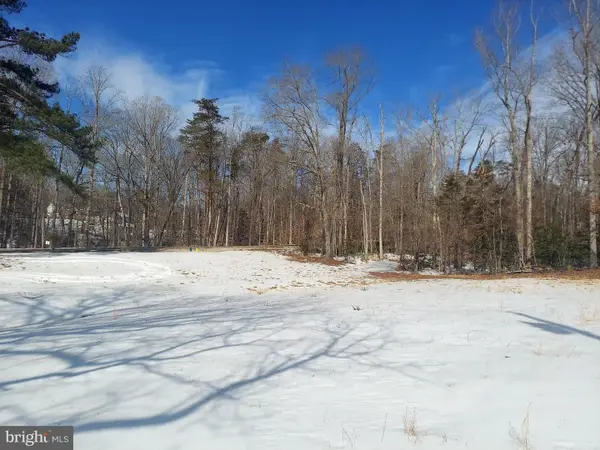 $199,000Active3.18 Acres
$199,000Active3.18 Acres684 Mountain View Rd, FREDERICKSBURG, VA 22406
MLS# VAST2045916Listed by: PEABODY REAL ESTATE LLC - Coming Soon
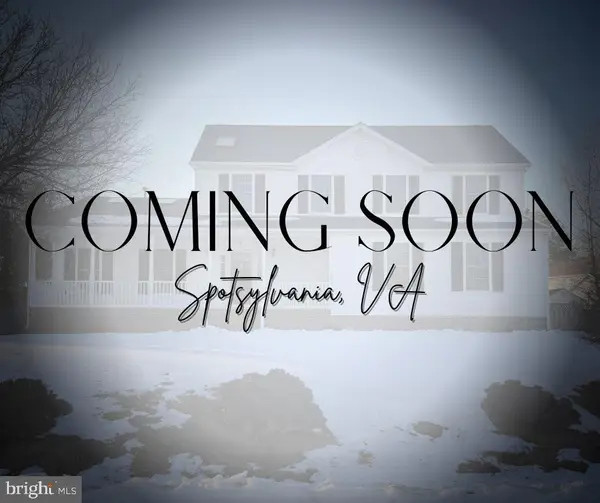 $549,900Coming Soon4 beds 4 baths
$549,900Coming Soon4 beds 4 baths12018 Teeside Dr, FREDERICKSBURG, VA 22407
MLS# VASP2039176Listed by: CENTURY 21 NEW MILLENNIUM - New
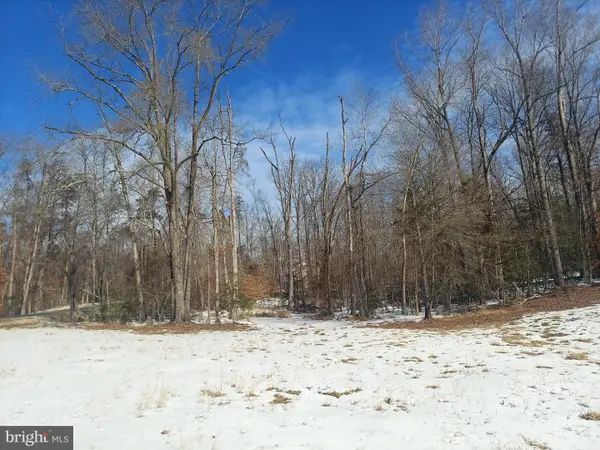 $199,000Active3.69 Acres
$199,000Active3.69 Acres694 Mountain View Rd, FREDERICKSBURG, VA 22406
MLS# VAST2045862Listed by: PEABODY REAL ESTATE LLC - New
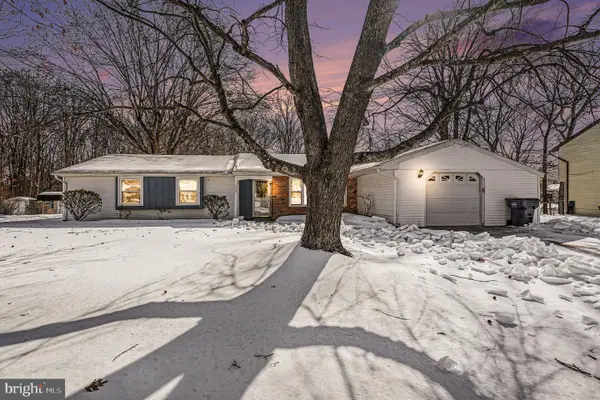 $380,000Active3 beds 2 baths1,532 sq. ft.
$380,000Active3 beds 2 baths1,532 sq. ft.3212 Waverly Dr, FREDERICKSBURG, VA 22407
MLS# VASP2039156Listed by: CORNERSTONE ELITE PROPERTIES, LLC. - New
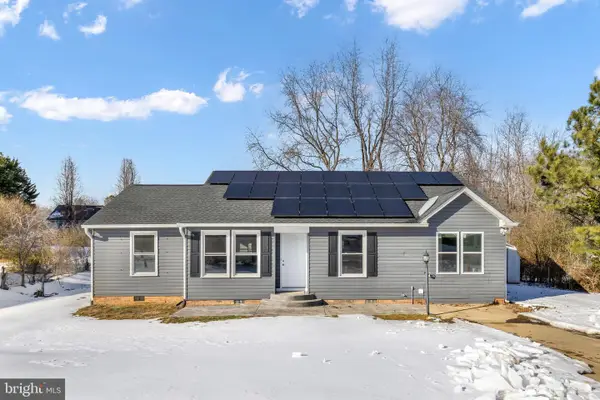 $410,000Active3 beds 2 baths1,254 sq. ft.
$410,000Active3 beds 2 baths1,254 sq. ft.5303 Briarbend Ct, FREDERICKSBURG, VA 22407
MLS# VASP2039008Listed by: CENTURY 21 REDWOOD REALTY 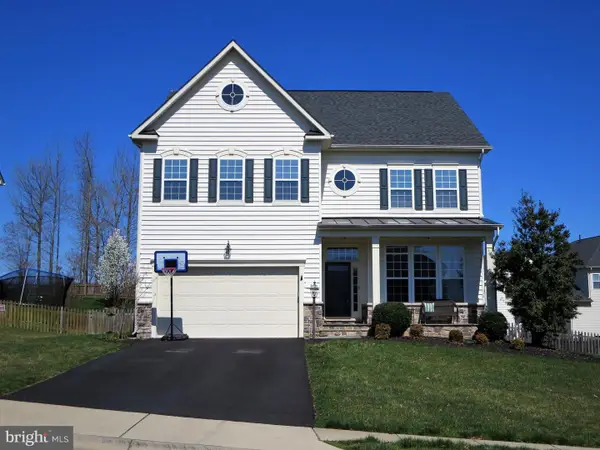 $598,777Pending5 beds 4 baths3,740 sq. ft.
$598,777Pending5 beds 4 baths3,740 sq. ft.4 Charter Gate Dr, FREDERICKSBURG, VA 22406
MLS# VAST2045884Listed by: HOME DREAM REALTY- New
 $525,000Active5 beds 4 baths2,860 sq. ft.
$525,000Active5 beds 4 baths2,860 sq. ft.105 Chinaberry Dr, FREDERICKSBURG, VA 22407
MLS# VASP2039154Listed by: ROCKWISE REALTY LLC - Coming Soon
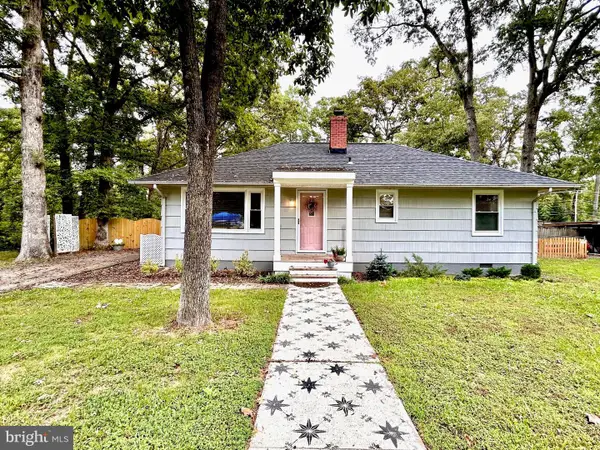 $349,999Coming Soon3 beds 1 baths
$349,999Coming Soon3 beds 1 baths10 Blair Rd, FREDERICKSBURG, VA 22405
MLS# VAST2045168Listed by: CENTURY 21 NEW MILLENNIUM

