11203 North Club Dr, FREDERICKSBURG, VA 22408
Local realty services provided by:Better Homes and Gardens Real Estate Murphy & Co.
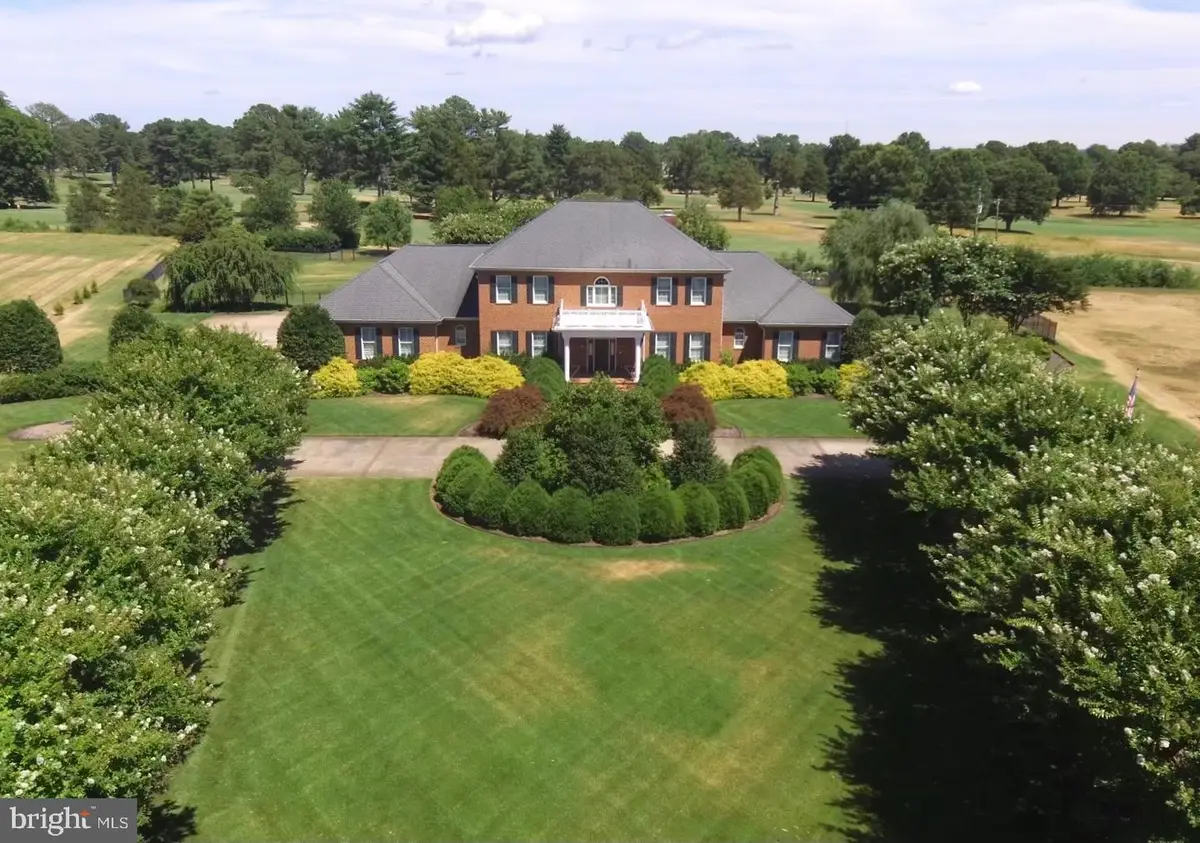
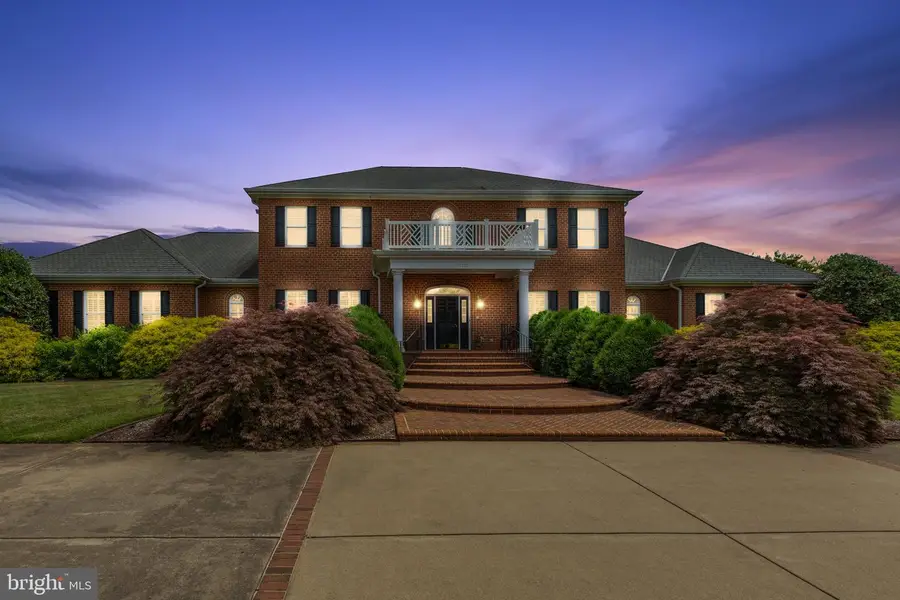
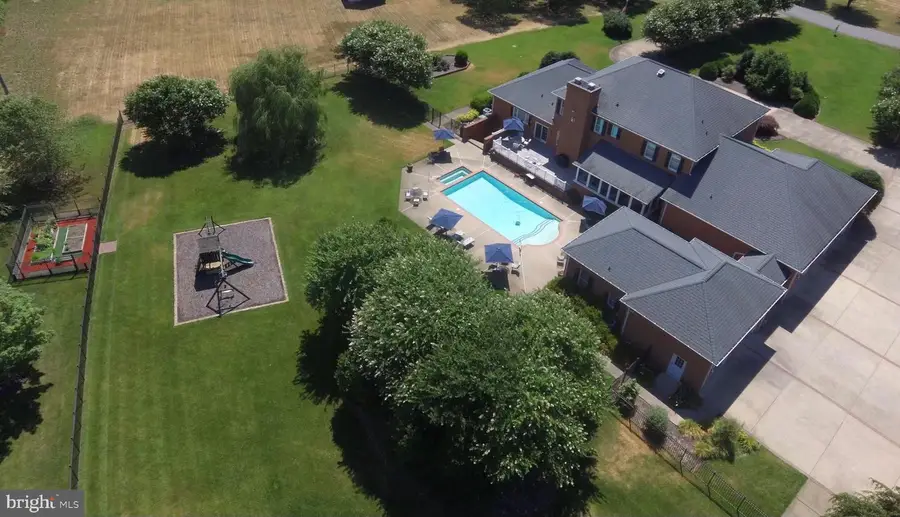
11203 North Club Dr,FREDERICKSBURG, VA 22408
$1,650,000
- 5 Beds
- 7 Baths
- 9,144 sq. ft.
- Single family
- Pending
Listed by:charlotte f rouse
Office:coldwell banker elite
MLS#:VASP2023418
Source:BRIGHTMLS
Price summary
- Price:$1,650,000
- Price per sq. ft.:$180.45
- Monthly HOA dues:$125
About this home
Exquisite, Custom Georgian all brick home with finished basement nestled on 2.45 acre with saltwater pool, 5 car garage, koi pond, 4 fireplaces, whole house generator and pool house all overlooking the 4th hole of the prestigious Fredericksburg Country Club. 5 bedrooms, 6.5 baths with 9,144 sq. ft. this meticulous home welcomes you with a circular driveway with intricate brick inlay, adding to its exceptional curb appeal. As you enter through the front door, you are greeted with stunning hardwood flooring and a magnificent, custom grand staircase in the foyer that exudes elegance and sophistication. This breathtaking feature sets the tone for the rest of the house, boasting custom member on member chair rail, crown molding, wainscoting and plantation shutters throughout. To the left of the staircase, you will find the formal dining room featuring a stunning chandelier adorned with Waterford crystals. On the right is the formal living room. The gourmet kitchen features custom wooden cabinetry, display cabinets, granite countertops, GE profile appliances including dual electric ovens, gas cooktop with downdraft and interchangeable grill, griddle and burners. The large kitchen island includes a separate sink creating multiple preparation areas throughout the kitchen. The kitchen overlooks the breakfast area and family room featuring the granite fireplace with gas logs. Access the 12’x24’ screen porch with porcelain flooring and ceiling fans overlooking the pool. The half bath is easily accessible for guest and includes a beautiful wooden vanity with Kohler artist edition sink. The luxurious primary bedroom retreat, complete with a spacious en-suite bathroom and walk-in closet is located on the main level and includes elegant cove lighting, gas fireplace and French doors leading to the Primary Bath. The primary bathroom features sliding doors leading to the 16’x 30’ deck overlooking the pool and includes a custom dual vanity with ample storage, ceramic tile, garden tub and tile shower with glass door. Completing the main level is the oversized laundry room with built in cabinetry and sink, and a closet to hang and dry clothing. The 3-car garage (35’x50’) includes built in cabinetry and a workstation. The spacious second floor includes two luxurious ensuite bedrooms and two additional bedrooms sharing a charming Jack and Jill bathroom all with carpet and walk-in closets. The finished, walk-up basement is sure to impress with its theater room and wet bar. The area is perfect for entertaining guests or enjoying a cozy night in with your family by the wood burning fireplace enclosed with built in book shelving. 3 utility rooms make it convenient to keep your seasonal decor organized and include industrial metal shelving. A separate cedar closet is perfect for storing off season clothing. Moving outside, the lush, fenced backyard offers plenty of space for outdoor gatherings. Stay cool in the summer with the 19’x40’ saltwater pool and soak after a long day in the 6’x8’ integral hot tub. The beautiful pool house includes a wet bar with wine rack, a full bathroom and plenty of space to entertain guests. In addition, the 2-car garage is available to store lawn equipment and tools. A koi pond in the backyard creates a serene and peaceful environment. Completing the back yard is the fenced garden. Some additional features of the home include a 45-kw whole-house generator, culligan water softener, and an irrigation system fueled by its own 300’ well. This home truly embodies luxury living at its finest. With its prime location next to the Fredericksburg County Club, you'll enjoy endless opportunities to tee off whenever you please. Don't miss out on the opportunity to make this impeccable residence your own.
Contact an agent
Home facts
- Year built:2006
- Listing Id #:VASP2023418
- Added:417 day(s) ago
- Updated:August 17, 2025 at 07:24 AM
Rooms and interior
- Bedrooms:5
- Total bathrooms:7
- Full bathrooms:6
- Half bathrooms:1
- Living area:9,144 sq. ft.
Heating and cooling
- Cooling:Attic Fan, Central A/C, Heat Pump(s)
- Heating:Central, Heat Pump(s), Natural Gas, Programmable Thermostat
Structure and exterior
- Roof:Architectural Shingle
- Year built:2006
- Building area:9,144 sq. ft.
- Lot area:2.45 Acres
Utilities
- Water:Public, Well
Finances and disclosures
- Price:$1,650,000
- Price per sq. ft.:$180.45
- Tax amount:$12,199 (2025)
New listings near 11203 North Club Dr
- Coming Soon
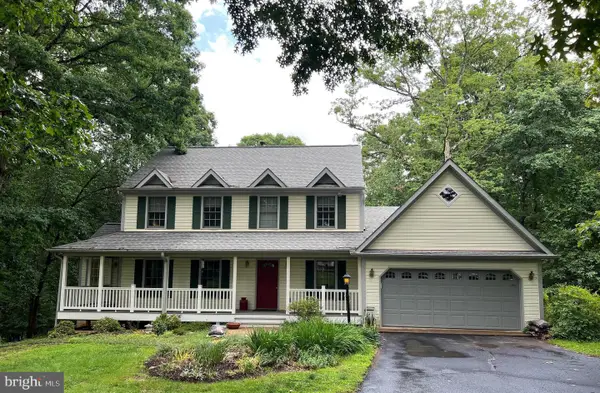 $675,000Coming Soon4 beds 4 baths
$675,000Coming Soon4 beds 4 baths12919 Mill Rd, FREDERICKSBURG, VA 22407
MLS# VASP2035582Listed by: RE/MAX DISTINCTIVE REAL ESTATE, INC. - Coming SoonOpen Sat, 12 to 3pm
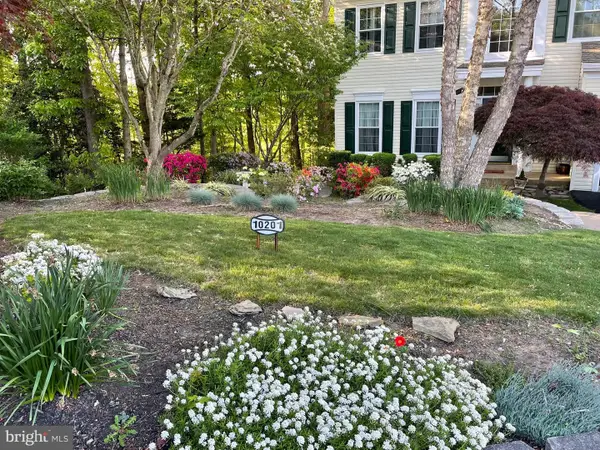 $550,000Coming Soon4 beds 3 baths
$550,000Coming Soon4 beds 3 baths10201 N Hampton Ln, FREDERICKSBURG, VA 22408
MLS# VASP2035588Listed by: REALTY ONE GROUP KEY PROPERTIES - Coming Soon
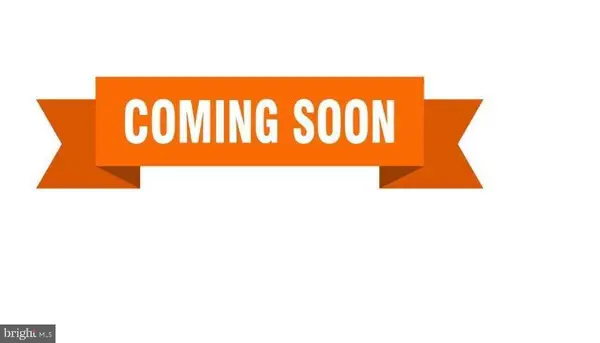 $399,900Coming Soon3 beds 3 baths
$399,900Coming Soon3 beds 3 baths26 Teton Dr, FREDERICKSBURG, VA 22408
MLS# VASP2035590Listed by: Q REAL ESTATE, LLC - Coming Soon
 $309,900Coming Soon3 beds 2 baths
$309,900Coming Soon3 beds 2 baths9738 W Midland Way, FREDERICKSBURG, VA 22408
MLS# VASP2035586Listed by: PEARSON SMITH REALTY LLC - Coming Soon
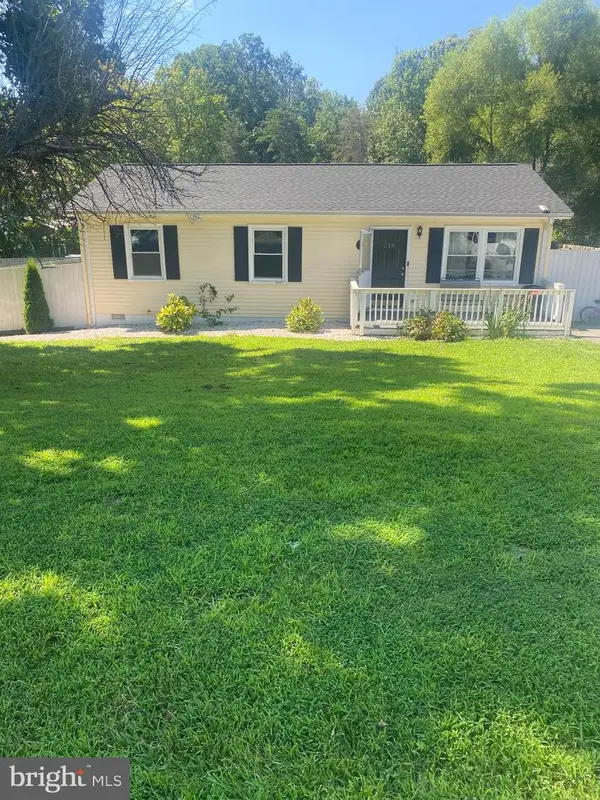 $359,900Coming Soon3 beds 1 baths
$359,900Coming Soon3 beds 1 baths218 Sagun Dr, FREDERICKSBURG, VA 22407
MLS# VASP2035576Listed by: REDFIN CORPORATION - New
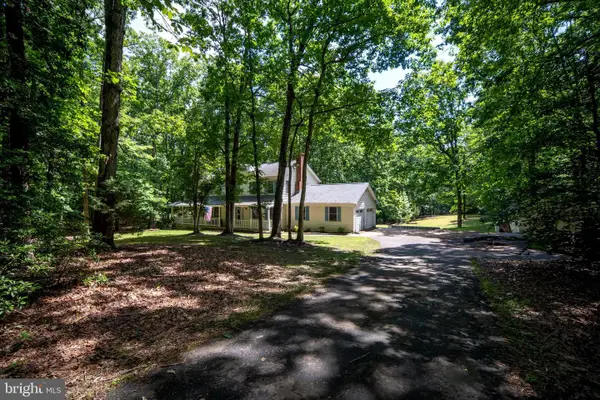 $514,900Active4 beds 3 baths2,282 sq. ft.
$514,900Active4 beds 3 baths2,282 sq. ft.13403 Motts Run Rd, FREDERICKSBURG, VA 22407
MLS# VASP2035578Listed by: BERKSHIRE HATHAWAY HOMESERVICES PENFED REALTY - Coming Soon
 $359,900Coming Soon3 beds 2 baths
$359,900Coming Soon3 beds 2 baths12504 Greengate Rd, FREDERICKSBURG, VA 22407
MLS# VASP2035566Listed by: LPT REALTY, LLC - Coming Soon
 $485,000Coming Soon6 beds 4 baths
$485,000Coming Soon6 beds 4 baths11815 Switchback Ln, FREDERICKSBURG, VA 22407
MLS# VASP2035514Listed by: IMPACT REAL ESTATE, LLC - New
 $529,900Active4 beds 4 baths3,552 sq. ft.
$529,900Active4 beds 4 baths3,552 sq. ft.10205 Iverson Ave, FREDERICKSBURG, VA 22407
MLS# VASP2035570Listed by: BERKSHIRE HATHAWAY HOMESERVICES PENFED REALTY - Coming Soon
 $530,000Coming Soon4 beds 5 baths
$530,000Coming Soon4 beds 5 baths11610 New Bond St, FREDERICKSBURG, VA 22408
MLS# VASP2035568Listed by: KELLER WILLIAMS FAIRFAX GATEWAY
