11209 Kings Crest Ct, Fredericksburg, VA 22407
Local realty services provided by:Better Homes and Gardens Real Estate Pathways
11209 Kings Crest Ct,Fredericksburg, VA 22407
$349,500
- 2 Beds
- 3 Baths
- 1,472 sq. ft.
- Single family
- Active
Listed by: joan neal
Office: re/max supercenter
MLS#:VASP2037326
Source:CHARLOTTESVILLE
Price summary
- Price:$349,500
- Price per sq. ft.:$237.43
- Monthly HOA dues:$98
About this home
Welcome to this beautifully updated interior townhome in highly sought after Kings Crest Subdivision. This charming home features numerous recent updates, including a brand new roof & windows installed in 2025, fresh paint throughout, elegant LVP flooring, new carpeting on both sets of steps and updated light fixtures. The main level includes a spacious family room & dining area that opens up to a large deck, perfect for entertaining. The home offers two generously sized primary bedrooms, insuring comfort & privacy. Additionally, there is a convenient powder room on the main level for guests. On the lower level, you will find a versatile extra room that can serve as a home office, guest room or additional living space. There is also a dedicated laundry area for added convenience. The fenced rear yard provides a private outdoor area. Located in a desirable neighborhood, this townhome offers the perfect blend of comfort, style, and convenience. Don't miss the chance to make it yours!
Contact an agent
Home facts
- Year built:1995
- Listing ID #:VASP2037326
- Added:98 day(s) ago
- Updated:February 14, 2026 at 03:50 PM
Rooms and interior
- Bedrooms:2
- Total bathrooms:3
- Full bathrooms:2
- Half bathrooms:1
- Living area:1,472 sq. ft.
Heating and cooling
- Cooling:Heat Pump
- Heating:Forced Air, Natural Gas
Structure and exterior
- Year built:1995
- Building area:1,472 sq. ft.
- Lot area:0.06 Acres
Schools
- High school:Chancellor
- Middle school:Battlefield
- Elementary school:Battlefield
Utilities
- Water:Public
- Sewer:Public Sewer
Finances and disclosures
- Price:$349,500
- Price per sq. ft.:$237.43
- Tax amount:$2,109 (2025)
New listings near 11209 Kings Crest Ct
- Coming Soon
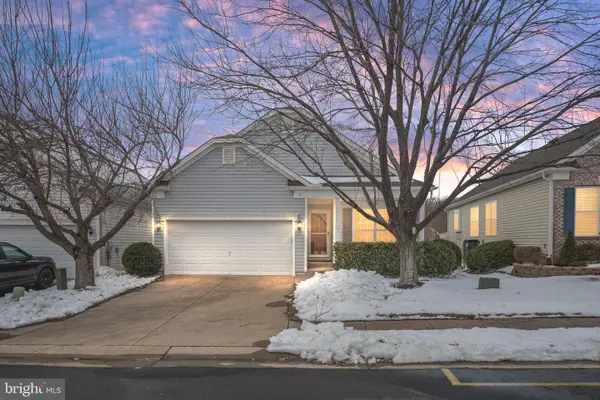 $488,000Coming Soon3 beds 3 baths
$488,000Coming Soon3 beds 3 baths6 Buchanan Dr, FREDERICKSBURG, VA 22406
MLS# VAST2044426Listed by: SAMSON PROPERTIES - New
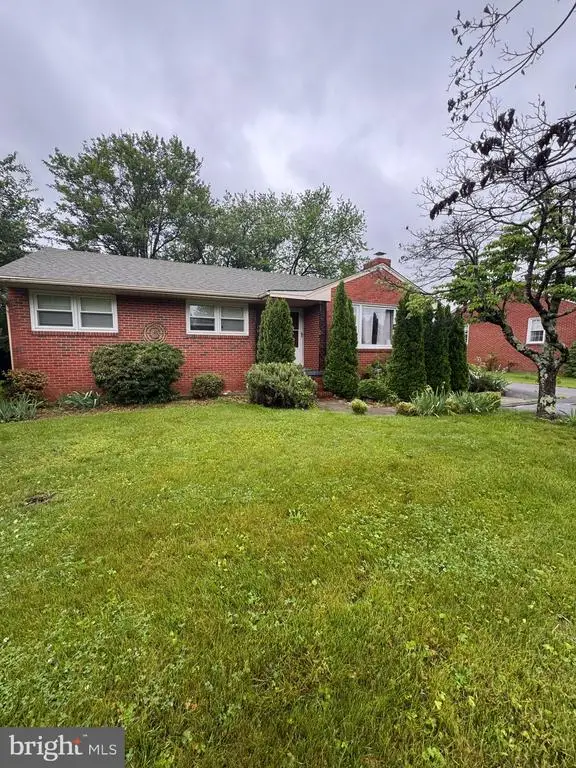 $399,000Active3 beds 2 baths1,749 sq. ft.
$399,000Active3 beds 2 baths1,749 sq. ft.121 Laurel Ave, Fredericksburg, VA 22408
MLS# VASP2033658Listed by: WOLFORD AND ASSOCIATES REALTY LLC 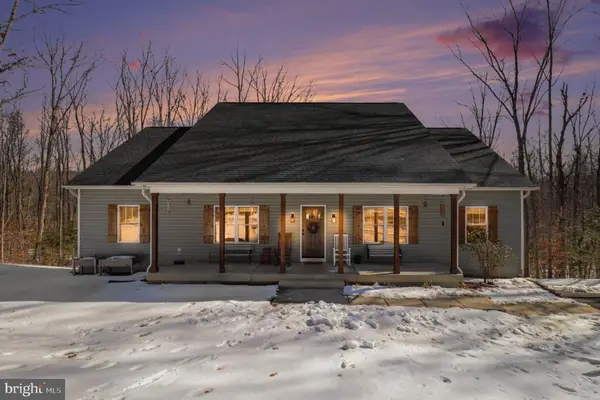 $639,900Active4 beds 4 baths3,944 sq. ft.
$639,900Active4 beds 4 baths3,944 sq. ft.2724 Patriot Ln, Fredericksburg, VA 22408
MLS# VASP2038954Listed by: LONG & FOSTER REAL ESTATE, INC.- New
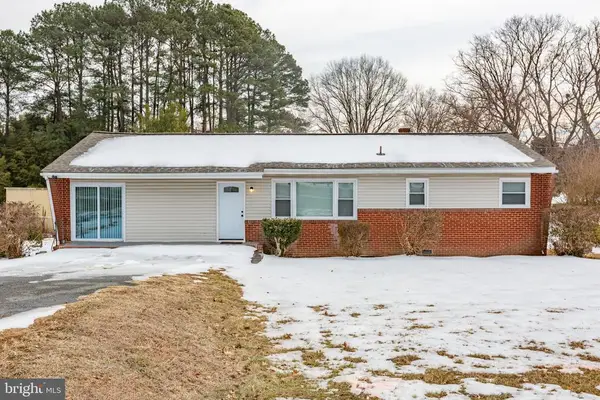 $399,900Active3 beds 1 baths1,450 sq. ft.
$399,900Active3 beds 1 baths1,450 sq. ft.1305 Bragg Rd, Fredericksburg, VA 22407
MLS# VASP2039056Listed by: PORCH & STABLE REALTY, LLC - New
 $349,900Active2 beds 1 baths1,013 sq. ft.
$349,900Active2 beds 1 baths1,013 sq. ft.391 Holly Corner Rd, FREDERICKSBURG, VA 22406
MLS# VAST2045934Listed by: PORCH & STABLE REALTY, LLC  $379,000Active3 beds 2 baths1,588 sq. ft.
$379,000Active3 beds 2 baths1,588 sq. ft.8006 Blossom Wood Ct, Fredericksburg, VA 22407
MLS# VASP2038848Listed by: KELLER WILLIAMS CAPITAL PROPERTIES- New
 $550,000Active4 beds 4 baths3,658 sq. ft.
$550,000Active4 beds 4 baths3,658 sq. ft.1020 Bakersfield Ln, FREDERICKSBURG, VA 22401
MLS# VAFB2009648Listed by: OPEN DOOR BROKERAGE, LLC - New
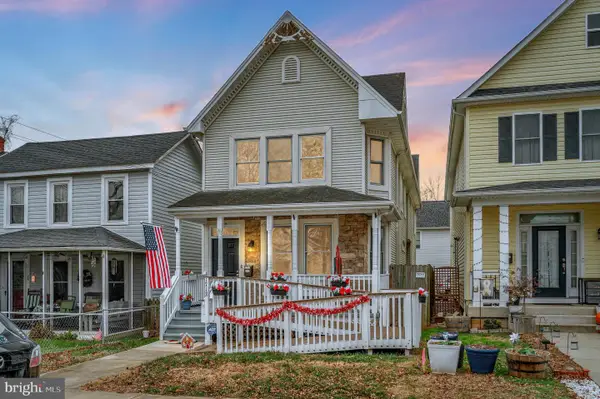 $649,900Active4 beds 3 baths2,157 sq. ft.
$649,900Active4 beds 3 baths2,157 sq. ft.1712 Washington Ave, FREDERICKSBURG, VA 22401
MLS# VAFB2009652Listed by: HUWAR & ASSOCIATES, INC - New
 $799,900Active5 beds 4 baths3,947 sq. ft.
$799,900Active5 beds 4 baths3,947 sq. ft.85 Hopewell Dr, FREDERICKSBURG, VA 22406
MLS# VAST2045920Listed by: LONG & FOSTER REAL ESTATE, INC. - New
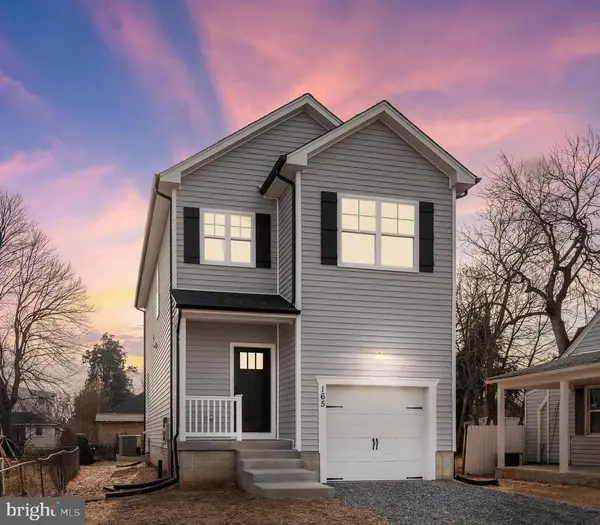 $434,900Active3 beds 3 baths1,632 sq. ft.
$434,900Active3 beds 3 baths1,632 sq. ft.165 Bend Farm Rd, Fredericksburg, VA 22408
MLS# VASP2039210Listed by: BELCHER REAL ESTATE, LLC.

