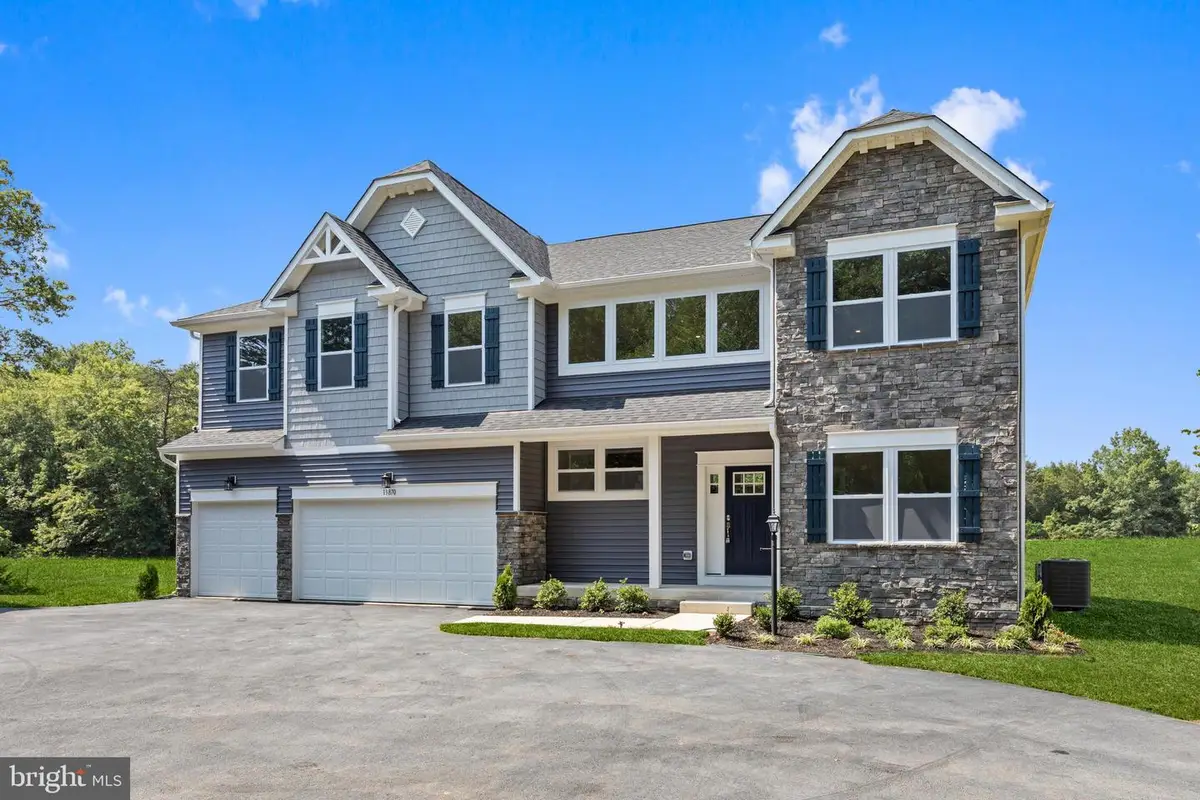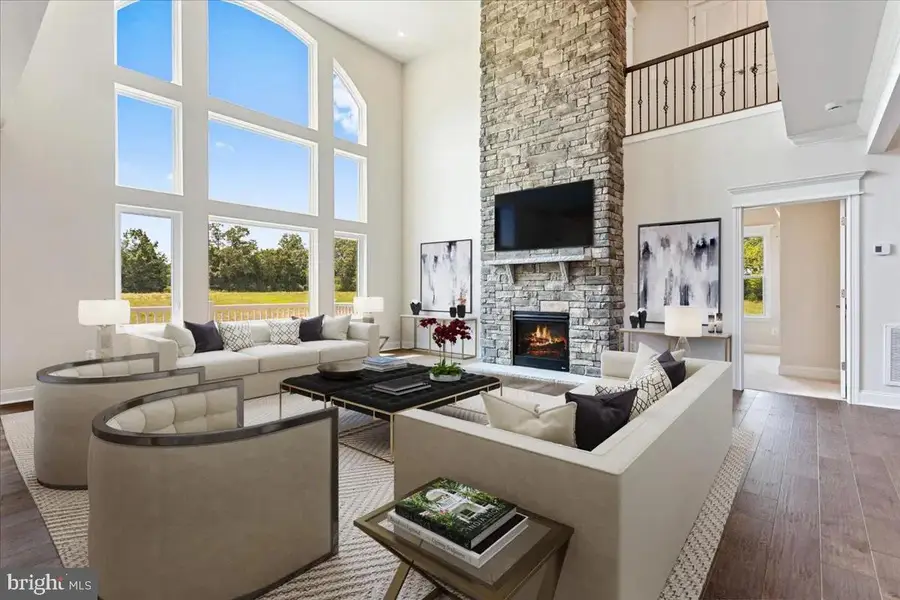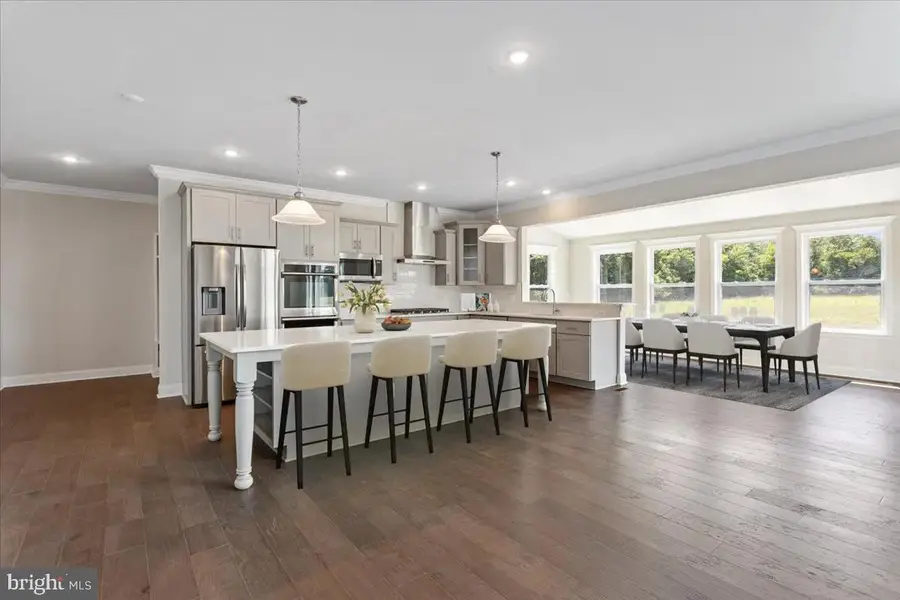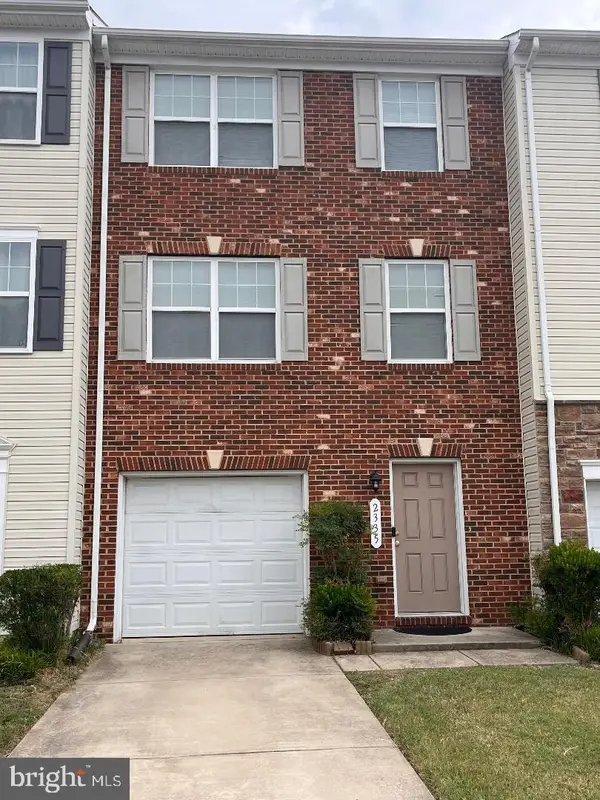113 Lillian Ct, FREDERICKSBURG, VA 22406
Local realty services provided by:Better Homes and Gardens Real Estate Valley Partners



113 Lillian Ct,FREDERICKSBURG, VA 22406
$917,000
- 4 Beds
- 5 Baths
- 5,310 sq. ft.
- Single family
- Active
Listed by:richard w. bryan
Office:new home star virginia, llc.
MLS#:VAST2041084
Source:BRIGHTMLS
Price summary
- Price:$917,000
- Price per sq. ft.:$172.69
- Monthly HOA dues:$100
About this home
Exceptional New Home on 3 Acres in Lillian Estates, Just Minutes from I-95.
Discover the exquisite Reagan floorplan, a masterpiece that immerses you in natural light. This striking home features a breathtaking 2-story family room and foyer, seamlessly connecting to an expansive main level designed for modern living and entertaining. The family room, graced by a stunning two-story stone fireplace and a wall of windows, creates a warm and inviting ambiance perfect for family gatherings and entertaining guests.
With over 5,300 sq. ft. of thoughtfully designed space, this home boasts 4 generously sized bedrooms and 4.5 baths, including three full baths on the second floor, ensuring comfort and convenience for the whole family.
As you enter the impressive two-story foyer, you are welcomed by a distinctive double-turned staircase that adds a touch of elegance. The well-appointed kitchen is a chef's dream, featuring an oversized island, a walk-in pantry, ample counter space, and a sun-drenched breakfast area, making it the heart of the home. The practical mudroom offers essential storage solutions to keep your family organized and your living spaces clutter-free.
Retreat to the expansive owner’s suite, complete with a large walk-in closet and a luxurious bath showcasing a separate shower, a soothing tub, dual vanities, and a private toilet area—your personal oasis.
This remarkable home also includes two versatile flex spaces, a grand two-story family room, three additional spacious bedrooms, and a conveniently located laundry area on the second floor. Don’t miss the opportunity to make this dream home your reality!
Photos of similar model.
Contact an agent
Home facts
- Year built:2025
- Listing Id #:VAST2041084
- Added:23 day(s) ago
- Updated:August 16, 2025 at 01:49 PM
Rooms and interior
- Bedrooms:4
- Total bathrooms:5
- Full bathrooms:4
- Half bathrooms:1
- Living area:5,310 sq. ft.
Heating and cooling
- Cooling:Central A/C, Programmable Thermostat
- Heating:Central, Programmable Thermostat, Propane - Leased
Structure and exterior
- Roof:Architectural Shingle
- Year built:2025
- Building area:5,310 sq. ft.
- Lot area:3 Acres
Schools
- High school:MOUNTAIN VIEW
- Middle school:T. BENTON GAYLE
- Elementary school:HARTWOOD
Utilities
- Water:Private, Well
- Sewer:Private Sewer
Finances and disclosures
- Price:$917,000
- Price per sq. ft.:$172.69
New listings near 113 Lillian Ct
- Coming Soon
 $359,900Coming Soon3 beds 2 baths
$359,900Coming Soon3 beds 2 baths12504 Greengate Rd, FREDERICKSBURG, VA 22407
MLS# VASP2035566Listed by: LPT REALTY, LLC - Coming Soon
 $485,000Coming Soon6 beds 4 baths
$485,000Coming Soon6 beds 4 baths11815 Switchback Ln, FREDERICKSBURG, VA 22407
MLS# VASP2035514Listed by: IMPACT REAL ESTATE, LLC - New
 $529,900Active4 beds 4 baths3,552 sq. ft.
$529,900Active4 beds 4 baths3,552 sq. ft.10205 Iverson Ave, FREDERICKSBURG, VA 22407
MLS# VASP2035570Listed by: BERKSHIRE HATHAWAY HOMESERVICES PENFED REALTY - Coming Soon
 $530,000Coming Soon4 beds 5 baths
$530,000Coming Soon4 beds 5 baths11610 New Bond St, FREDERICKSBURG, VA 22408
MLS# VASP2035568Listed by: KELLER WILLIAMS FAIRFAX GATEWAY - New
 $495,000Active3 beds 3 baths2,216 sq. ft.
$495,000Active3 beds 3 baths2,216 sq. ft.215 Mckinney St, FREDERICKSBURG, VA 22401
MLS# VAFB2008794Listed by: TTR SOTHEBY'S INTERNATIONAL REALTY - New
 $864,900Active4 beds 4 baths2,656 sq. ft.
$864,900Active4 beds 4 baths2,656 sq. ft.109 Goodloe Dr, FREDERICKSBURG, VA 22401
MLS# VAFB2008806Listed by: COLDWELL BANKER ELITE - Coming Soon
 $399,900Coming Soon4 beds 4 baths
$399,900Coming Soon4 beds 4 baths2335 Drake Ln, FREDERICKSBURG, VA 22408
MLS# VASP2035560Listed by: BLUE HERON REALTY - Coming Soon
 $449,900Coming Soon3 beds 2 baths
$449,900Coming Soon3 beds 2 baths60 Pendleton Rd, FREDERICKSBURG, VA 22405
MLS# VAST2041902Listed by: CENTURY 21 NEW MILLENNIUM - New
 $495,000Active4 beds 4 baths3,938 sq. ft.
$495,000Active4 beds 4 baths3,938 sq. ft.Address Withheld By Seller, Fredericksburg, VA 22408
MLS# VASP2035414Listed by: CENTURY 21 REDWOOD REALTY - Coming Soon
 $649,000Coming Soon5 beds 4 baths
$649,000Coming Soon5 beds 4 baths9510 Hillcrest Dr, FREDERICKSBURG, VA 22407
MLS# VASP2035546Listed by: CENTURY 21 NEW MILLENNIUM
