11471 Charleston Ct, Fredericksburg, VA 22407
Local realty services provided by:Better Homes and Gardens Real Estate GSA Realty
11471 Charleston Ct,Fredericksburg, VA 22407
$379,900
- 3 Beds
- 3 Baths
- 1,969 sq. ft.
- Single family
- Active
Listed by:denise victorine simmons
Office:century 21 redwood realty
MLS#:VASP2036146
Source:BRIGHTMLS
Price summary
- Price:$379,900
- Price per sq. ft.:$192.94
- Monthly HOA dues:$273
About this home
This home is nestled in the charming and sought after 55+ Summerlake Community. Upon entering you will feel off the grid by the mature trees and peaceful setting. This hidden gem is in a gated community with easy access to grocery stores, dining, banks, The Central Rappahannock Reginal Library and more. None of the homes are cookie cutter and vary in some way. This one has a screened in porch and Florida room along with a yard. Inside there's an eat-in kitchen that offers plenty of cabinet and counter space. High ceilings with skylights allow the lots of natural light. Primary bedroom is on the main floor with a spacious en-suite. There is another bedroom on the main floor with easy access to another full bath. The spacious loft area also has a bedroom with a full size bathroom. Perfect for out of town guests or just another area to retreat to. The heart of the home is the living room/dining room with a brick fireplace.
A lovely home in a wonderful community.
Contact an agent
Home facts
- Year built:1989
- Listing ID #:VASP2036146
- Added:15 day(s) ago
- Updated:November 05, 2025 at 01:46 AM
Rooms and interior
- Bedrooms:3
- Total bathrooms:3
- Full bathrooms:3
- Living area:1,969 sq. ft.
Heating and cooling
- Cooling:Central A/C
- Heating:Forced Air, Natural Gas
Structure and exterior
- Roof:Composite, Shingle
- Year built:1989
- Building area:1,969 sq. ft.
- Lot area:0.11 Acres
Utilities
- Water:Public
- Sewer:Public Sewer
Finances and disclosures
- Price:$379,900
- Price per sq. ft.:$192.94
- Tax amount:$2,327 (2025)
New listings near 11471 Charleston Ct
- New
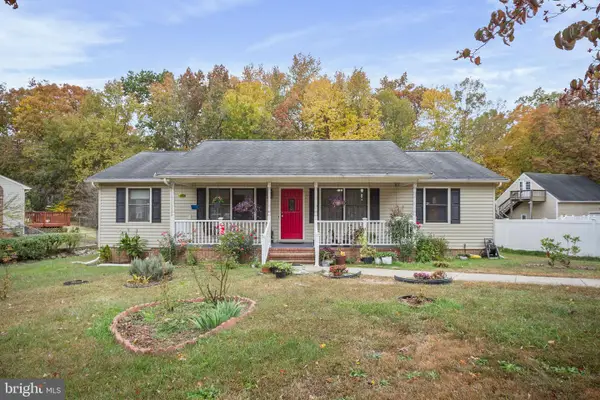 $385,000Active3 beds 2 baths1,456 sq. ft.
$385,000Active3 beds 2 baths1,456 sq. ft.10722 Lovett Dr, FREDERICKSBURG, VA 22407
MLS# VASP2037424Listed by: SPRING HILL REAL ESTATE, LLC. - Coming Soon
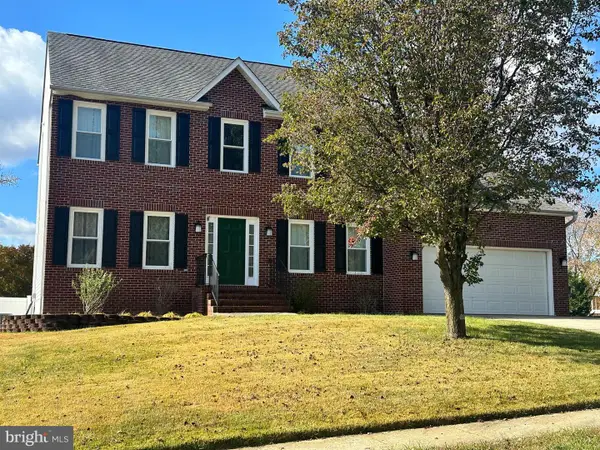 $650,000Coming Soon4 beds 4 baths
$650,000Coming Soon4 beds 4 baths12004 Majestic Ct, FREDERICKSBURG, VA 22407
MLS# VASP2037430Listed by: WEICHERT, REALTORS - New
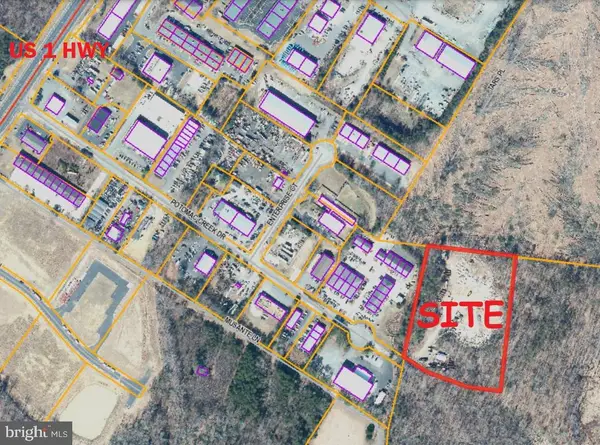 $1,750,000Active5 Acres
$1,750,000Active5 AcresPotomac Creek Dr, FREDERICKSBURG, VA 22405
MLS# VAST2044034Listed by: AQUIA REALTY, INC. - Coming Soon
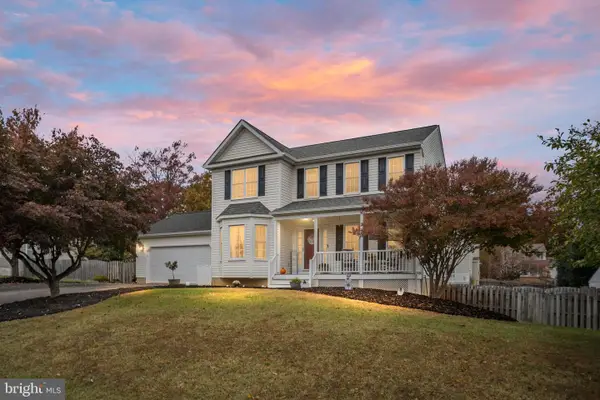 $515,000Coming Soon4 beds 4 baths
$515,000Coming Soon4 beds 4 baths6108 Three Cedars Ln, FREDERICKSBURG, VA 22407
MLS# VASP2037404Listed by: LPT REALTY, LLC - New
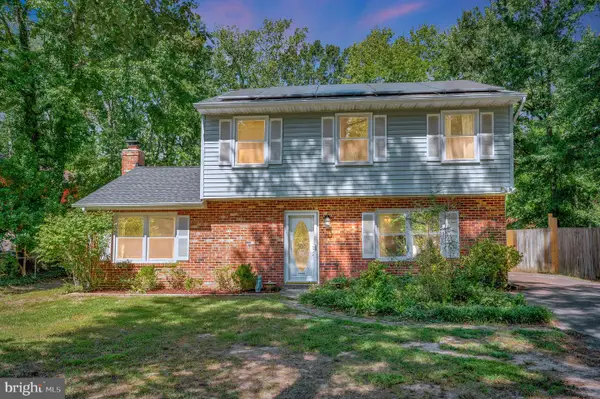 $374,900Active3 beds 3 baths1,756 sq. ft.
$374,900Active3 beds 3 baths1,756 sq. ft.26 Teton Dr, FREDERICKSBURG, VA 22408
MLS# VASP2037428Listed by: Q REAL ESTATE, LLC - New
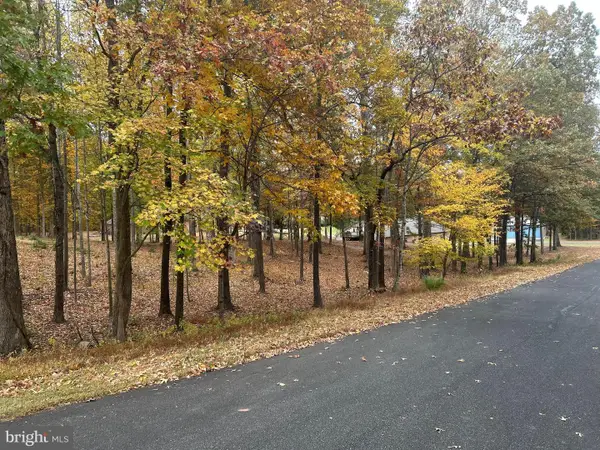 $199,900Active2.18 Acres
$199,900Active2.18 Acres50 Piper Pl, FREDERICKSBURG, VA 22405
MLS# VAST2043952Listed by: CENTURY 21 NEW MILLENNIUM - Coming Soon
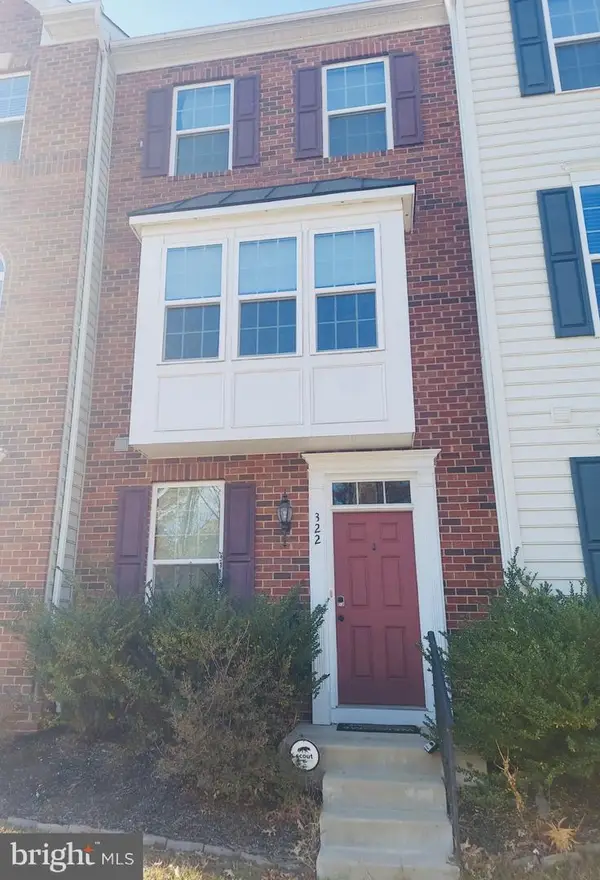 $400,000Coming Soon3 beds 3 baths
$400,000Coming Soon3 beds 3 baths322 Rolling Valley Dr, FREDERICKSBURG, VA 22405
MLS# VAST2044026Listed by: SERHANT - New
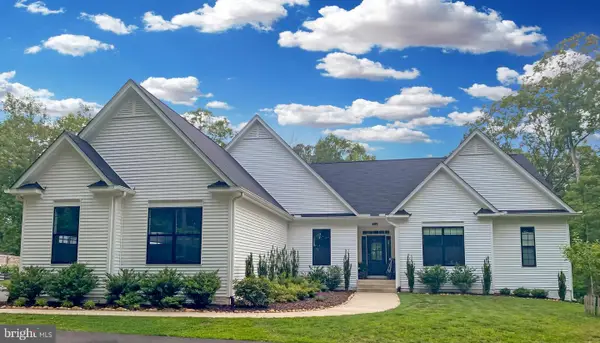 $865,000Active5 beds 4 baths4,519 sq. ft.
$865,000Active5 beds 4 baths4,519 sq. ft.499 Poplar Rd, FREDERICKSBURG, VA 22406
MLS# VAST2043990Listed by: CENTURY 21 REDWOOD REALTY - Coming Soon
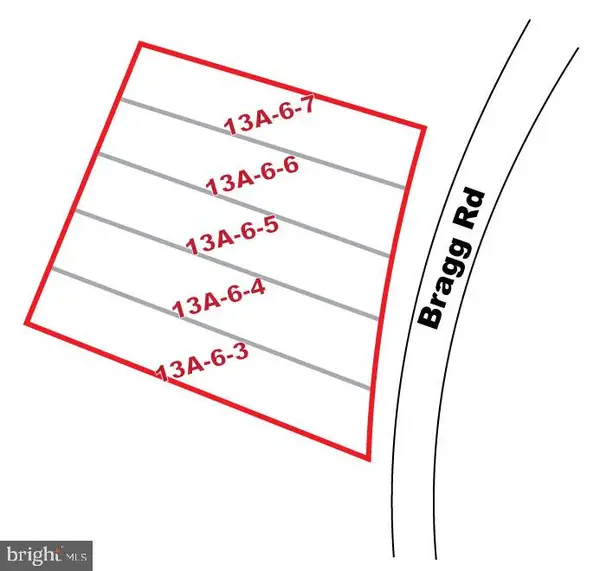 $999,000Coming Soon-- Acres
$999,000Coming Soon-- Acres1212, 1214,1216,1218,1220 Bragg Rd, FREDERICKSBURG, VA 22407
MLS# VASP2037422Listed by: RE/MAX SUPERCENTER - Coming Soon
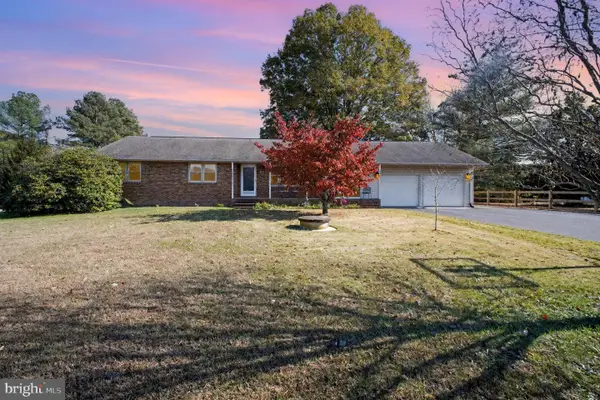 $489,000Coming Soon4 beds 3 baths
$489,000Coming Soon4 beds 3 baths67 Mccarty Rd, FREDERICKSBURG, VA 22405
MLS# VAST2044012Listed by: RIVER FOX REALTY, LLC
