11528 Bluestem Way, FREDERICKSBURG, VA 22407
Local realty services provided by:Better Homes and Gardens Real Estate Valley Partners
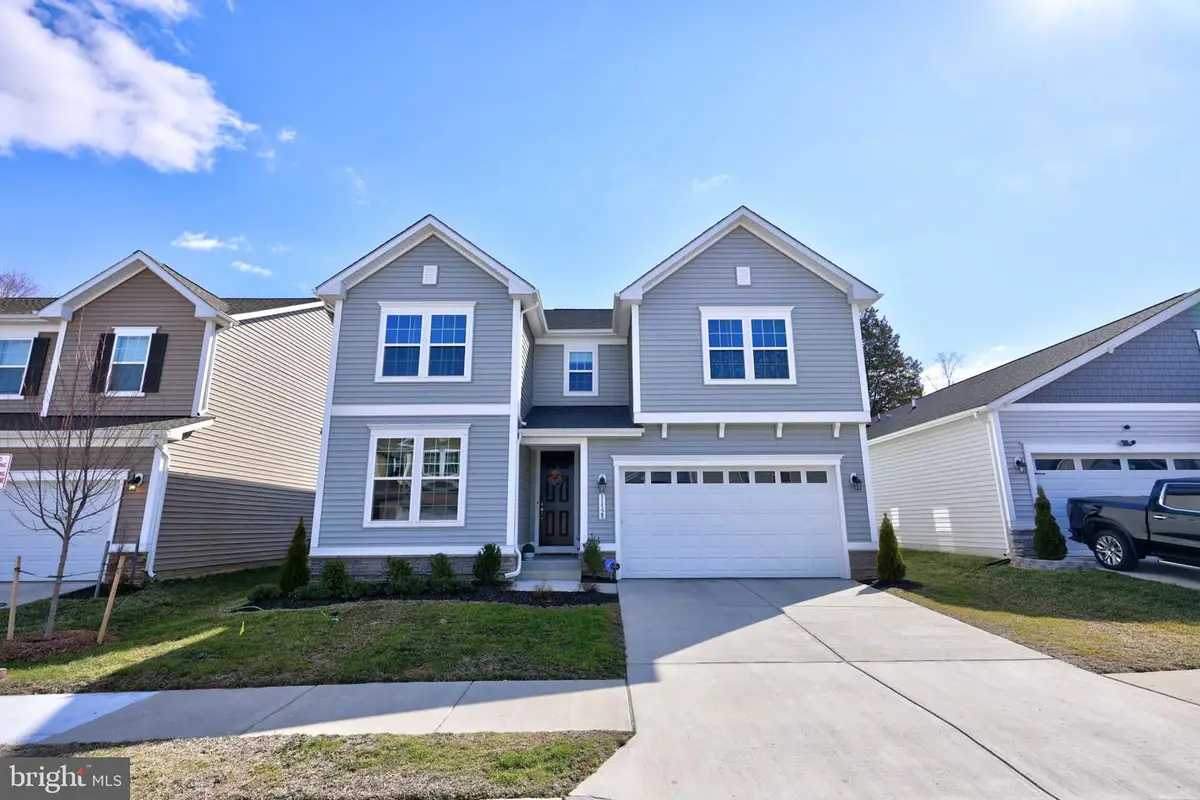
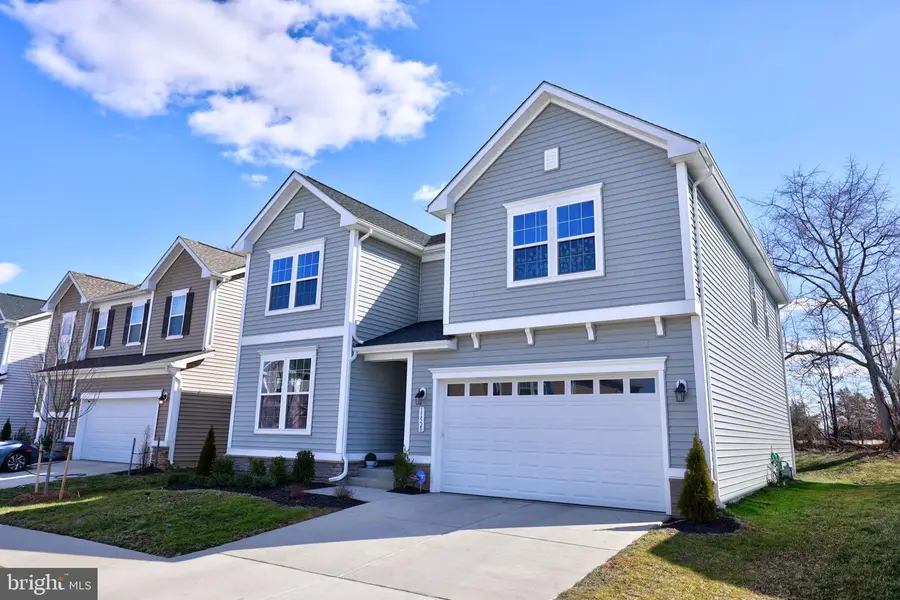
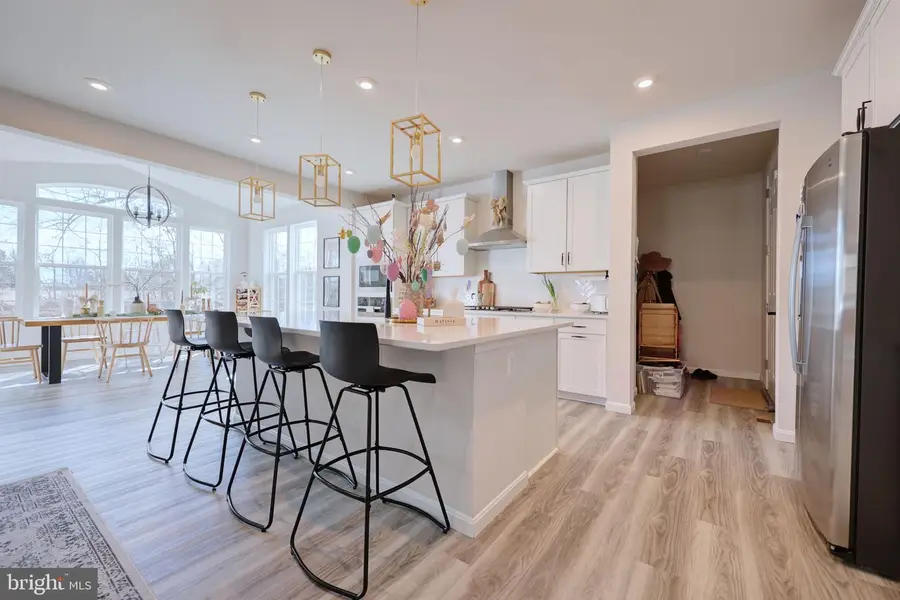
11528 Bluestem Way,FREDERICKSBURG, VA 22407
$680,000
- 4 Beds
- 4 Baths
- 4,245 sq. ft.
- Single family
- Active
Listed by:ambrielle d robinson
Office:pearson smith realty, llc.
MLS#:VASP2035212
Source:BRIGHTMLS
Price summary
- Price:$680,000
- Price per sq. ft.:$160.19
- Monthly HOA dues:$45
About this home
Welcome to your next home in Harrison Village!
This stunning, newly built (2023) modern colonial offers 4 spacious bedrooms, 3.5 luxurious bathrooms, and high-end finishes throughout . Located in the highly sought-after Harrison Village community in Fredericksburg. With soaring 10 ft ceilings and elegant 8ft door frames on the main level, this home is designed for both comfortable and stylish living.
Step inside to find an open and airy floor plan, featuring a gourmet kitchen with premium appliances, sleek countertops, a large kitchen island, and modern cabinetry. The main level is perfect for entertaining with its expansive living and dining areas, complemented by elegant fixtures, abundant natural light, a beautiful sunroom, and a private home office, ideal for working from home.
Retreat to the spacious owner’s suite with a spa-like en-suite bathroom and generous closet space. Three additional bedrooms provide plenty of room for family, guests, or a home office.
The fully finished basement offers even more versatility, featuring the fourth bedroom and an additional full bathroom, making it perfect for guests, extended family, or a private retreat. Step outside to a beautifully crafted stamped concrete patio, perfect for relaxing or hosting
This home also features up-to-date, energy-efficient systems, an attached garage with ample storage, and a prime location close to shopping, dining, and major commuter routes including I-95. You’ll love being just minutes from Spotsylvania Towne Centre, Central Park, and all that downtown Fredericksburg has to offer.
Contact an agent
Home facts
- Year built:2023
- Listing Id #:VASP2035212
- Added:14 day(s) ago
- Updated:August 15, 2025 at 08:39 PM
Rooms and interior
- Bedrooms:4
- Total bathrooms:4
- Full bathrooms:3
- Half bathrooms:1
- Living area:4,245 sq. ft.
Heating and cooling
- Cooling:Ceiling Fan(s), Central A/C
- Heating:90% Forced Air, Heat Pump(s), Natural Gas, Programmable Thermostat, Zoned
Structure and exterior
- Roof:Composite, Shingle
- Year built:2023
- Building area:4,245 sq. ft.
- Lot area:0.12 Acres
Schools
- High school:CHANCELLOR
Utilities
- Water:Public
- Sewer:Public Septic, Public Sewer
Finances and disclosures
- Price:$680,000
- Price per sq. ft.:$160.19
- Tax amount:$4,412 (2024)
New listings near 11528 Bluestem Way
- New
 $864,900Active4 beds 4 baths2,656 sq. ft.
$864,900Active4 beds 4 baths2,656 sq. ft.109 Goodloe Dr, FREDERICKSBURG, VA 22401
MLS# VAFB2008806Listed by: COLDWELL BANKER ELITE - Coming Soon
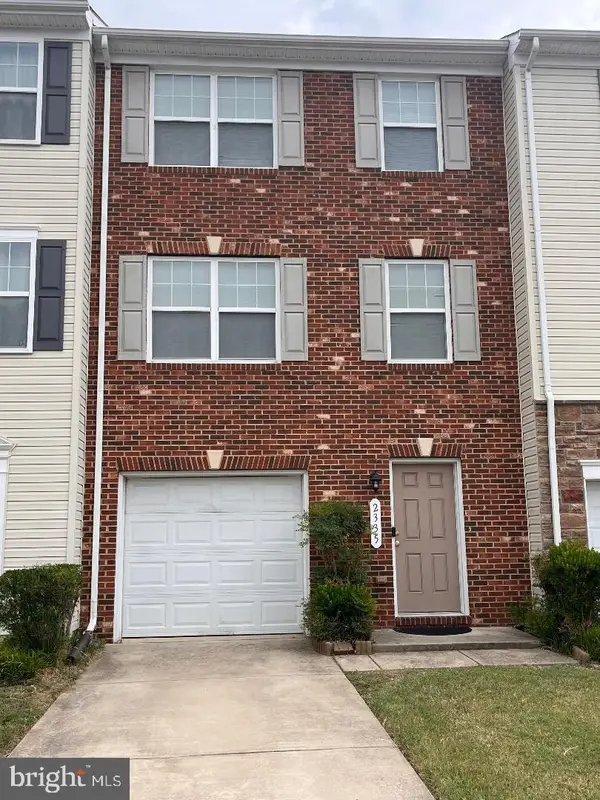 $399,900Coming Soon4 beds 4 baths
$399,900Coming Soon4 beds 4 baths2335 Drake Ln, FREDERICKSBURG, VA 22408
MLS# VASP2035560Listed by: BLUE HERON REALTY - Coming Soon
 $449,900Coming Soon3 beds 2 baths
$449,900Coming Soon3 beds 2 baths60 Pendleton Rd, FREDERICKSBURG, VA 22405
MLS# VAST2041902Listed by: CENTURY 21 NEW MILLENNIUM - New
 $495,000Active4 beds 4 baths3,938 sq. ft.
$495,000Active4 beds 4 baths3,938 sq. ft.Address Withheld By Seller, Fredericksburg, VA 22408
MLS# VASP2035414Listed by: CENTURY 21 REDWOOD REALTY - Coming Soon
 $649,000Coming Soon5 beds 4 baths
$649,000Coming Soon5 beds 4 baths9510 Hillcrest Dr, FREDERICKSBURG, VA 22407
MLS# VASP2035546Listed by: CENTURY 21 NEW MILLENNIUM - Coming Soon
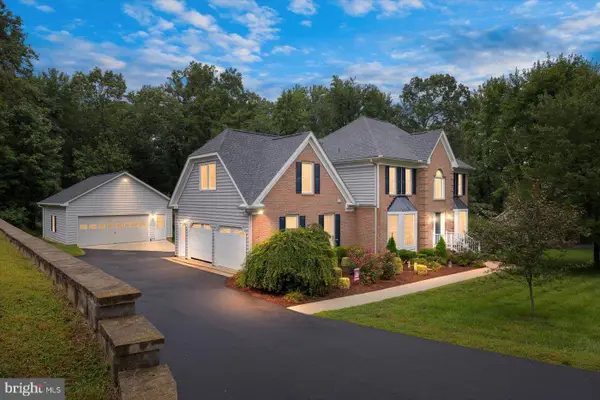 $584,900Coming Soon5 beds 3 baths
$584,900Coming Soon5 beds 3 baths4005 Longwood Dr, FREDERICKSBURG, VA 22408
MLS# VASP2035518Listed by: BERKSHIRE HATHAWAY HOMESERVICES PENFED REALTY - Coming Soon
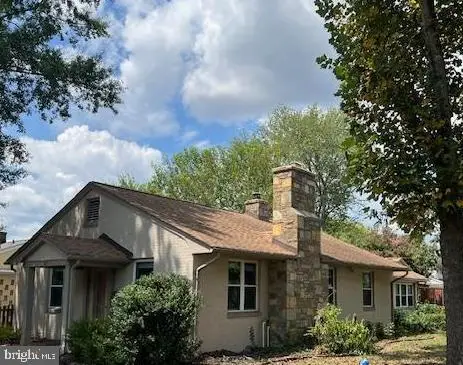 $550,000Coming Soon4 beds 2 baths
$550,000Coming Soon4 beds 2 baths601 Hanson Ave, FREDERICKSBURG, VA 22401
MLS# VAFB2008802Listed by: REDFIN CORPORATION - New
 $674,900Active4 beds 3 baths2,500 sq. ft.
$674,900Active4 beds 3 baths2,500 sq. ft.15210 Lost Horizon Ln, FREDERICKSBURG, VA 22407
MLS# VASP2035510Listed by: MACDOC PROPERTY MANGEMENT LLC - Coming Soon
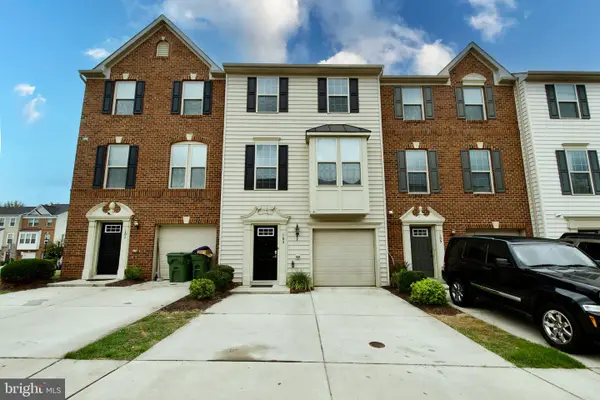 $415,000Coming Soon4 beds 3 baths
$415,000Coming Soon4 beds 3 baths103 Brenton Rd #22, FREDERICKSBURG, VA 22405
MLS# VAST2041848Listed by: EXIT REALTY ENTERPRISES - New
 $639,000Active4 beds 3 baths2,340 sq. ft.
$639,000Active4 beds 3 baths2,340 sq. ft.7000 Haskell Ct, FREDERICKSBURG, VA 22407
MLS# VASP2035532Listed by: UNITED REAL ESTATE PREMIER
