11604 Hampstead Dr, FREDERICKSBURG, VA 22407
Local realty services provided by:Better Homes and Gardens Real Estate Community Realty
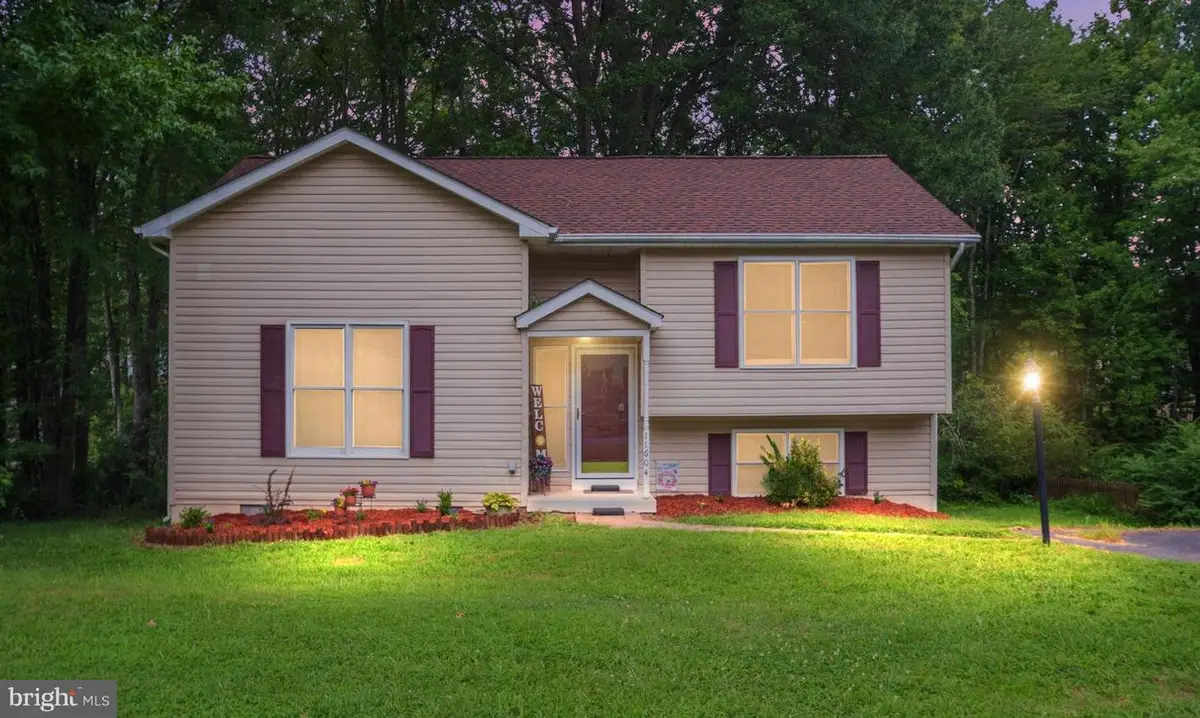
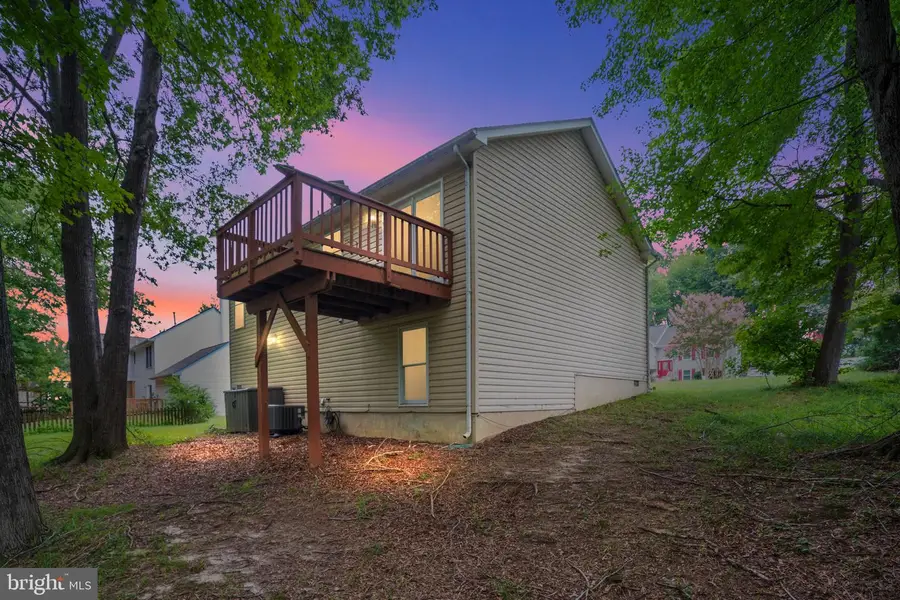

11604 Hampstead Dr,FREDERICKSBURG, VA 22407
$394,900
- 3 Beds
- 2 Baths
- 1,752 sq. ft.
- Single family
- Active
Listed by:victoria r clark-jennings
Office:berkshire hathaway homeservices penfed realty
MLS#:VASP2035368
Source:BRIGHTMLS
Price summary
- Price:$394,900
- Price per sq. ft.:$225.4
- Monthly HOA dues:$13.33
About this home
Upon entering the main level of this home, you'll find a spacious living room with a vaulted ceiling, offering open views of the eat-in area perched above. A fanned stairway leads to the upper level, which features a large kitchen with ample counter space, vaulted ceilings, and a sit-up island. The extended eating area provides an open view of the living room below and access to the deck overlooking the wooded backyard. This level also includes two large bedrooms and a full bath. The basement level offers an impressive amount of space, including a third bedroom and a full bath, perfect for those seeking privacy. The laundry area is conveniently located just off the basement hallway. The family room in the basement is an ideal spot for creating an in-law suite, complete with a side sliding glass door for a private entrance offering significant potential to customize the space to meet your specific housing needs. Recent updates include an architectural roof installed in 2017, a complete new HVAC system installed in July 2024, and a new hot water heater that is only a year old, meaning there's nothing left to do but move in ! The home is conveniently located just minutes from the mall, I-95, and commuter lots. Spotsylvania County provides numerous activities, from parks and fishing to the beautiful beaches of Lake Anna. I believe you will truly enjoy calling this place YOURS!
Contact an agent
Home facts
- Year built:1993
- Listing Id #:VASP2035368
- Added:7 day(s) ago
- Updated:August 15, 2025 at 01:53 PM
Rooms and interior
- Bedrooms:3
- Total bathrooms:2
- Full bathrooms:2
- Living area:1,752 sq. ft.
Heating and cooling
- Cooling:Ceiling Fan(s), Central A/C, Heat Pump(s)
- Heating:Electric, Heat Pump(s)
Structure and exterior
- Roof:Architectural Shingle
- Year built:1993
- Building area:1,752 sq. ft.
- Lot area:0.35 Acres
Schools
- High school:CALL SCHOOL BOARD
- Middle school:CALL SCHOOL BOARD
- Elementary school:CALL SCHOOL BOARD
Utilities
- Water:Public
- Sewer:Public Sewer
Finances and disclosures
- Price:$394,900
- Price per sq. ft.:$225.4
- Tax amount:$2,547 (2024)
New listings near 11604 Hampstead Dr
- Coming Soon
 $449,900Coming Soon3 beds 2 baths
$449,900Coming Soon3 beds 2 baths60 Pendleton Rd, FREDERICKSBURG, VA 22405
MLS# VAST2041902Listed by: CENTURY 21 NEW MILLENNIUM - New
 $495,000Active4 beds 4 baths3,938 sq. ft.
$495,000Active4 beds 4 baths3,938 sq. ft.Address Withheld By Seller, Fredericksburg, VA 22408
MLS# VASP2035414Listed by: CENTURY 21 REDWOOD REALTY - Coming Soon
 $649,000Coming Soon5 beds 4 baths
$649,000Coming Soon5 beds 4 baths9510 Hillcrest Dr, FREDERICKSBURG, VA 22407
MLS# VASP2035546Listed by: CENTURY 21 NEW MILLENNIUM - Coming Soon
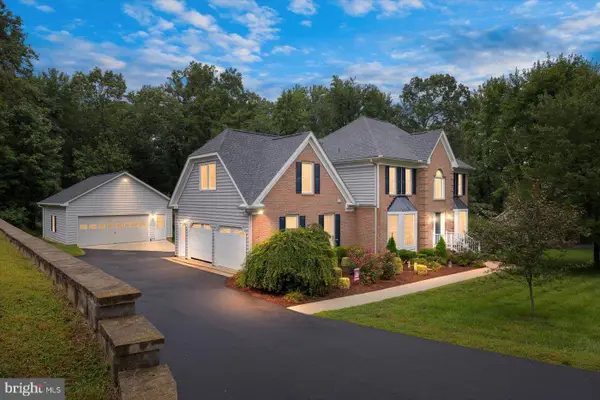 $584,900Coming Soon5 beds 3 baths
$584,900Coming Soon5 beds 3 baths4005 Longwood Dr, FREDERICKSBURG, VA 22408
MLS# VASP2035518Listed by: BERKSHIRE HATHAWAY HOMESERVICES PENFED REALTY - Coming Soon
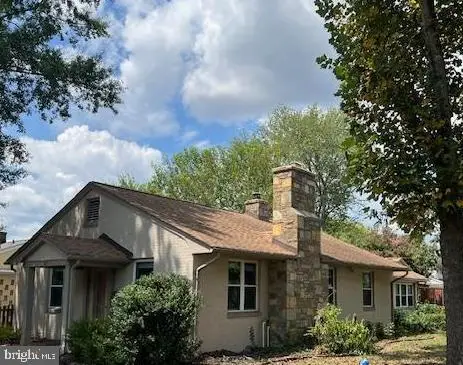 $525,000Coming Soon4 beds 2 baths
$525,000Coming Soon4 beds 2 baths601 Hanson Ave, FREDERICKSBURG, VA 22401
MLS# VAFB2008802Listed by: REDFIN CORPORATION - New
 $674,900Active4 beds 3 baths2,500 sq. ft.
$674,900Active4 beds 3 baths2,500 sq. ft.15210 Lost Horizon Ln, FREDERICKSBURG, VA 22407
MLS# VASP2035510Listed by: MACDOC PROPERTY MANGEMENT LLC - Coming Soon
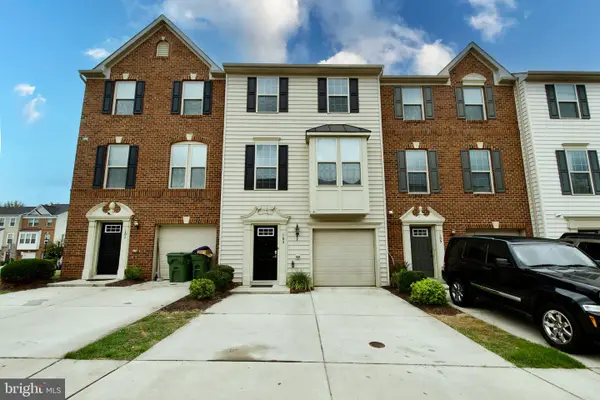 $415,000Coming Soon4 beds 3 baths
$415,000Coming Soon4 beds 3 baths103 Brenton Rd #22, FREDERICKSBURG, VA 22405
MLS# VAST2041848Listed by: EXIT REALTY ENTERPRISES - New
 $639,000Active4 beds 3 baths2,340 sq. ft.
$639,000Active4 beds 3 baths2,340 sq. ft.7000 Haskell Ct, FREDERICKSBURG, VA 22407
MLS# VASP2035532Listed by: UNITED REAL ESTATE PREMIER - Coming Soon
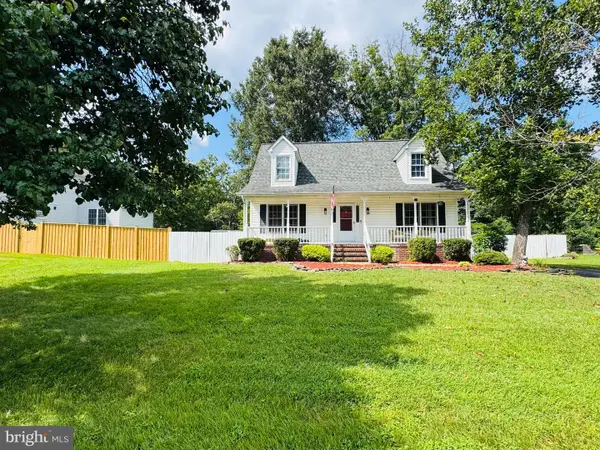 $424,000Coming Soon4 beds 2 baths
$424,000Coming Soon4 beds 2 baths614 Halleck St, FREDERICKSBURG, VA 22407
MLS# VASP2035188Listed by: KELLER WILLIAMS REALTY/LEE BEAVER & ASSOC. - New
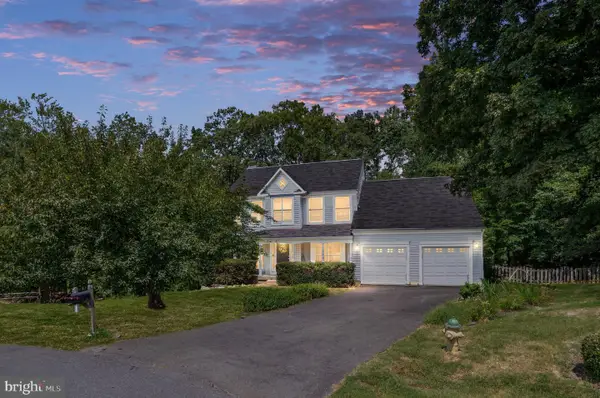 $575,000Active5 beds 4 baths3,162 sq. ft.
$575,000Active5 beds 4 baths3,162 sq. ft.6 Amber Ct, FREDERICKSBURG, VA 22406
MLS# VAST2041584Listed by: BERKSHIRE HATHAWAY HOMESERVICES PENFED REALTY
