11607 River Meadows Way, FREDERICKSBURG, VA 22408
Local realty services provided by:Better Homes and Gardens Real Estate Maturo
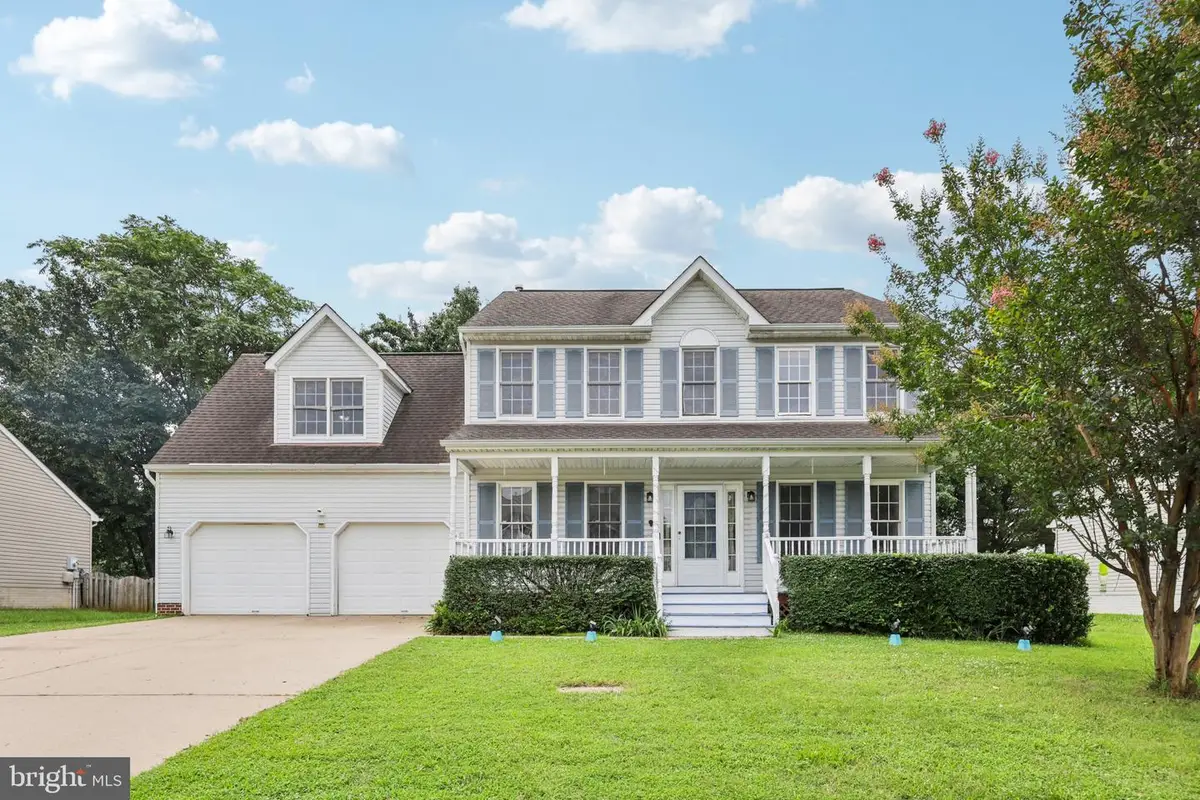
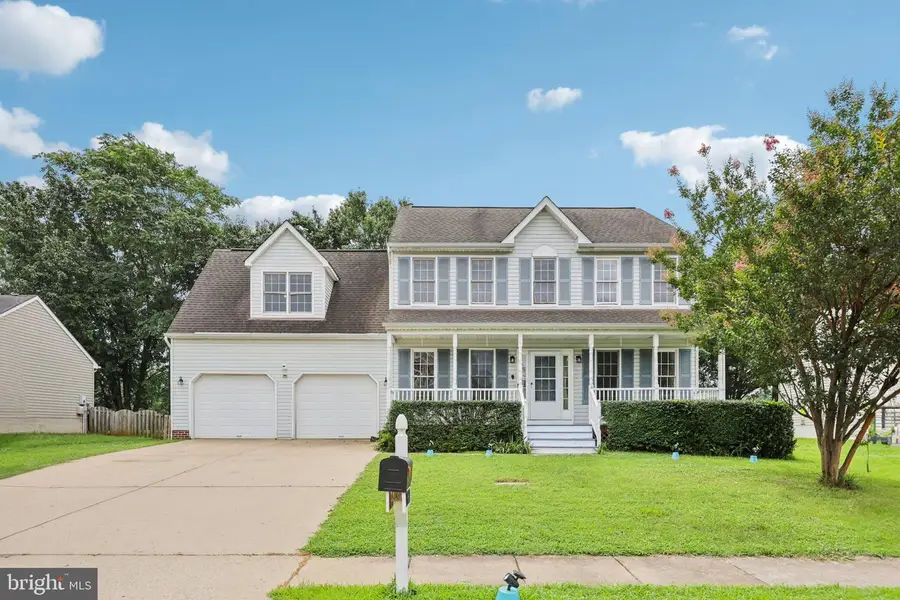
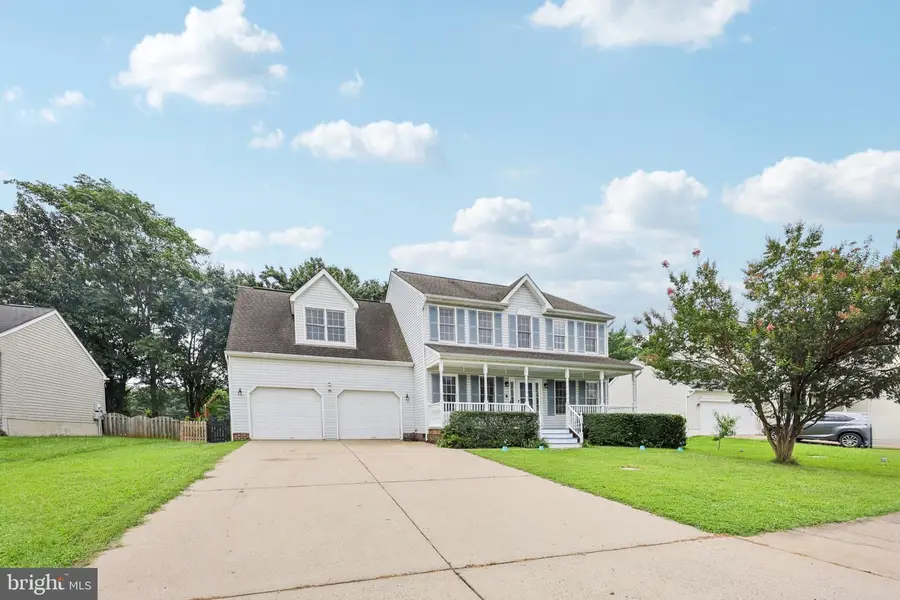
Listed by:annette roberts
Office:re/max cornerstone realty
MLS#:VASP2034690
Source:BRIGHTMLS
Price summary
- Price:$504,999
- Price per sq. ft.:$225.14
- Monthly HOA dues:$56
About this home
Welcome to this stunning home offering over 2,200 square feet of luxurious living space. From the moment you enter, you’ll be welcomed by gleaming hardwood floors that flow seamlessly throughout the main level. ***** The spacious family room features a cozy gas fireplace and opens to a bright breakfast nook, ideal for everyday dining. A convenient first-floor laundry room adds to the home’s thoughtful layout. ***** Upstairs, you'll find four generously sized bedrooms, including a primary suite with a walk-in closet and two full bathrooms designed for comfort and style. ***** The gourmet kitchen is a chef’s dream, boasting maple cathedral cabinets with etched glass, granite countertops, a sandstone backsplash, and stainless steel appliances. ***** Step outside to a fully fenced backyard—perfect for children, pets, or outdoor entertaining—complete with a patio and beautiful views of open fields. ***** This home effortlessly blends elegance, comfort, and functionality—perfect for today’s lifestyle.
Contact an agent
Home facts
- Year built:2002
- Listing Id #:VASP2034690
- Added:36 day(s) ago
- Updated:August 17, 2025 at 01:46 PM
Rooms and interior
- Bedrooms:4
- Total bathrooms:3
- Full bathrooms:2
- Half bathrooms:1
- Living area:2,243 sq. ft.
Heating and cooling
- Cooling:Heat Pump(s)
- Heating:Electric, Forced Air, Natural Gas
Structure and exterior
- Roof:Composite, Shingle
- Year built:2002
- Building area:2,243 sq. ft.
- Lot area:0.2 Acres
Schools
- High school:MASSAPONAX
- Middle school:BATTLEFIELD
- Elementary school:CEDAR FOREST
Utilities
- Water:Public
- Sewer:Public Sewer
Finances and disclosures
- Price:$504,999
- Price per sq. ft.:$225.14
- Tax amount:$3,124 (2024)
New listings near 11607 River Meadows Way
- Coming Soon
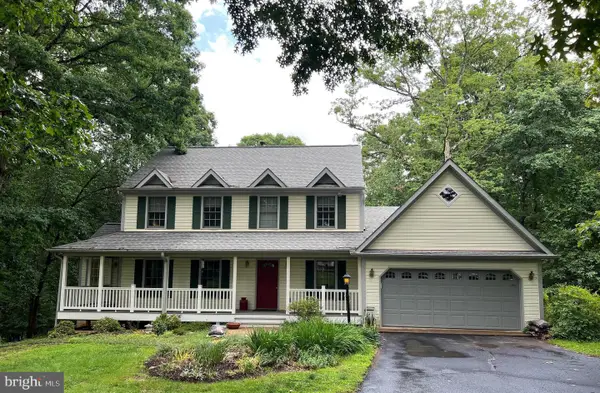 $675,000Coming Soon4 beds 4 baths
$675,000Coming Soon4 beds 4 baths12919 Mill Rd, FREDERICKSBURG, VA 22407
MLS# VASP2035582Listed by: RE/MAX DISTINCTIVE REAL ESTATE, INC. - Coming SoonOpen Sat, 12 to 3pm
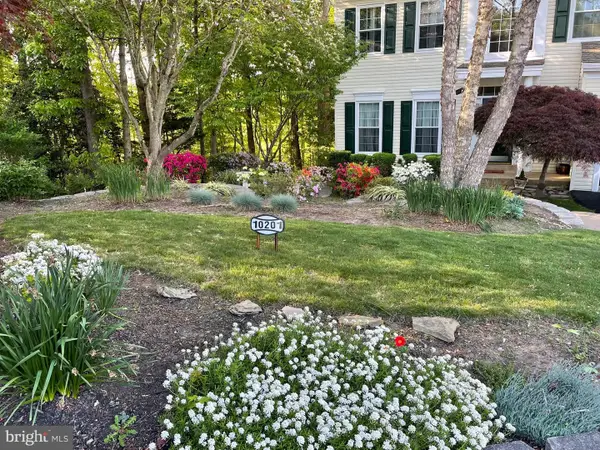 $550,000Coming Soon4 beds 3 baths
$550,000Coming Soon4 beds 3 baths10201 N Hampton Ln, FREDERICKSBURG, VA 22408
MLS# VASP2035588Listed by: REALTY ONE GROUP KEY PROPERTIES - Coming Soon
 $399,900Coming Soon3 beds 3 baths
$399,900Coming Soon3 beds 3 baths26 Teton Dr, FREDERICKSBURG, VA 22408
MLS# VASP2035590Listed by: Q REAL ESTATE, LLC - Coming Soon
 $309,900Coming Soon3 beds 2 baths
$309,900Coming Soon3 beds 2 baths9738 W Midland Way, FREDERICKSBURG, VA 22408
MLS# VASP2035586Listed by: PEARSON SMITH REALTY LLC - Coming Soon
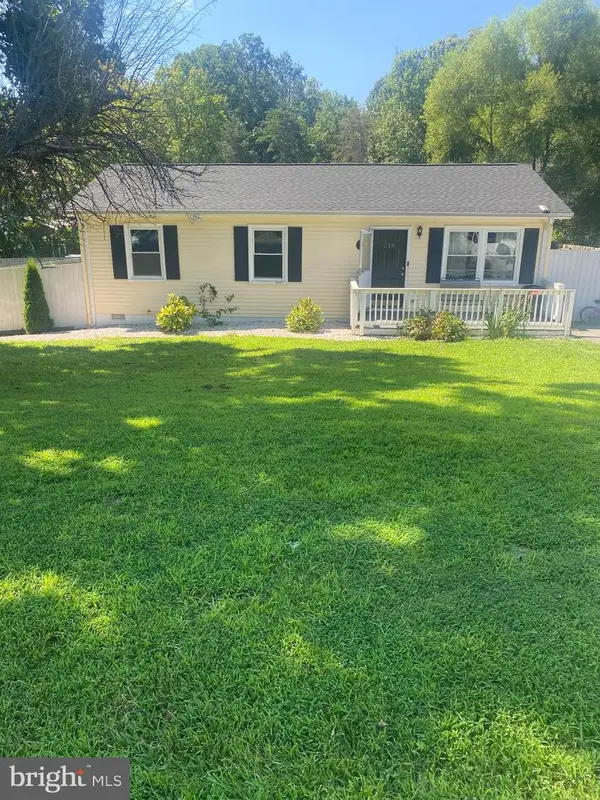 $359,900Coming Soon3 beds 1 baths
$359,900Coming Soon3 beds 1 baths218 Sagun Dr, FREDERICKSBURG, VA 22407
MLS# VASP2035576Listed by: REDFIN CORPORATION - New
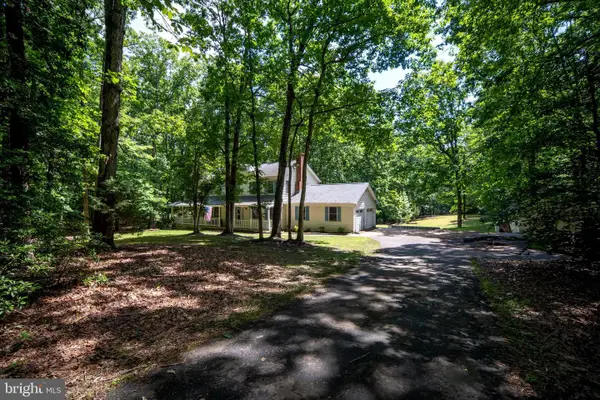 $514,900Active4 beds 3 baths2,282 sq. ft.
$514,900Active4 beds 3 baths2,282 sq. ft.13403 Motts Run Rd, FREDERICKSBURG, VA 22407
MLS# VASP2035578Listed by: BERKSHIRE HATHAWAY HOMESERVICES PENFED REALTY - Coming Soon
 $359,900Coming Soon3 beds 2 baths
$359,900Coming Soon3 beds 2 baths12504 Greengate Rd, FREDERICKSBURG, VA 22407
MLS# VASP2035566Listed by: LPT REALTY, LLC - Coming Soon
 $485,000Coming Soon6 beds 4 baths
$485,000Coming Soon6 beds 4 baths11815 Switchback Ln, FREDERICKSBURG, VA 22407
MLS# VASP2035514Listed by: IMPACT REAL ESTATE, LLC - New
 $529,900Active4 beds 4 baths3,552 sq. ft.
$529,900Active4 beds 4 baths3,552 sq. ft.10205 Iverson Ave, FREDERICKSBURG, VA 22407
MLS# VASP2035570Listed by: BERKSHIRE HATHAWAY HOMESERVICES PENFED REALTY - Coming Soon
 $530,000Coming Soon4 beds 5 baths
$530,000Coming Soon4 beds 5 baths11610 New Bond St, FREDERICKSBURG, VA 22408
MLS# VASP2035568Listed by: KELLER WILLIAMS FAIRFAX GATEWAY
