11612 Kenton Dr, FREDERICKSBURG, VA 22407
Local realty services provided by:Better Homes and Gardens Real Estate Reserve
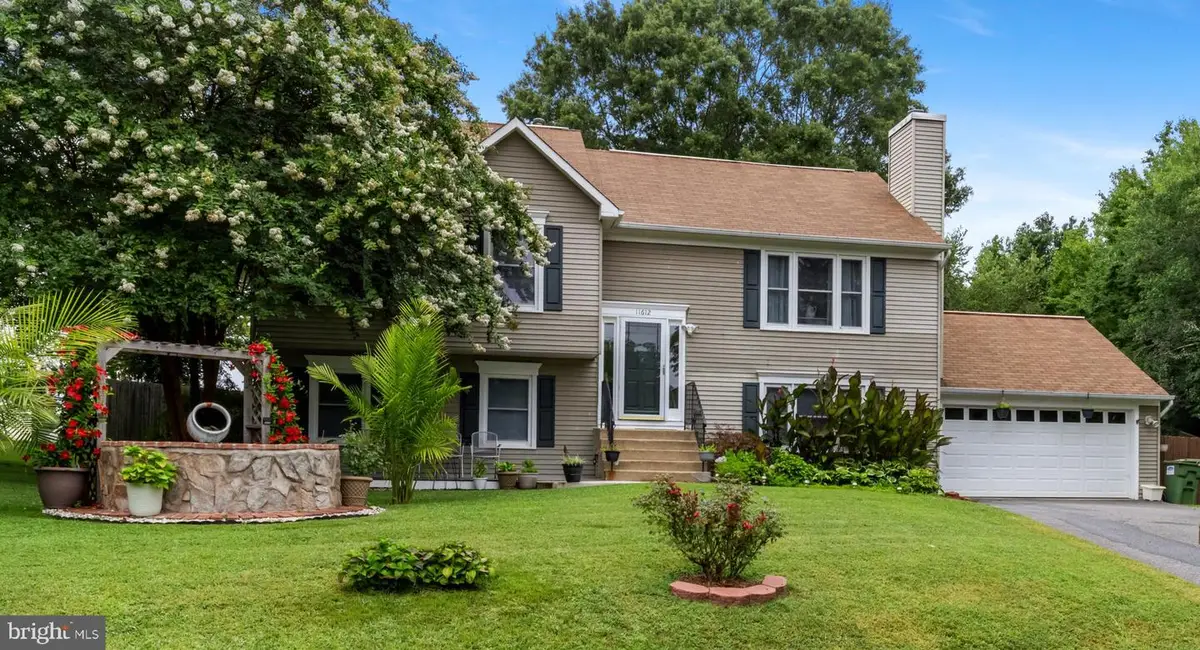


11612 Kenton Dr,FREDERICKSBURG, VA 22407
$480,000
- 5 Beds
- 3 Baths
- 2,207 sq. ft.
- Single family
- Active
Listed by:leticia marie ramos
Office:lpt realty, llc.
MLS#:VASP2035214
Source:BRIGHTMLS
Price summary
- Price:$480,000
- Price per sq. ft.:$217.49
- Monthly HOA dues:$9.17
About this home
Open House - Sunday, Aug. 17 | 11:30am to 1:30pm. Welcome to 11612 Kenton Dr – a beautifully updated split level home nestled in a quiet cul-de-sac and convenient neighborhood in the heart of Spotsylvania County! This charming property boasts a fresh and modern feel with thoughtful updates throughout. Inside, you’ll find a fresh and inviting atmosphere with vinyl flooring, fresh paint, and new recessed lighting throughout the home. The kitchen has been upgraded with a new quartz countertop, new sink and sink cabinet, while a statement chandelier at the entrance adds an elegant touch. Each of the three bathrooms features brand-new toilets, ensuring a clean and modern feel.
Step outside to a large deck—perfect for entertaining guests or hosting summer barbecues. The large backyard offers additional entertainment space, a new 10x20 shed, a garden for your green thumb, and even a chicken coop for those who enjoy homesteading. Other recent upgrades include a new Trex composite front deck and French door in the basement. The roof is approximately 12 years old, giving you peace of mind for years to come.
Commuter's dream! Just minutes from I-95, Spotsylvania and Fredericksburg VRE stations (3-6 miles), and close to park-and-ride commuter lots (2-3 miles)—offering quick access to the highway and seamless travel to Northern Virginia and D.C. This home is truly move-in ready and offers the perfect blend of comfort, space, charm, and outdoor enjoyment.
Contact an agent
Home facts
- Year built:1991
- Listing Id #:VASP2035214
- Added:5 day(s) ago
- Updated:August 17, 2025 at 06:40 PM
Rooms and interior
- Bedrooms:5
- Total bathrooms:3
- Full bathrooms:3
- Living area:2,207 sq. ft.
Heating and cooling
- Cooling:Central A/C
- Heating:Central, Electric, Forced Air
Structure and exterior
- Roof:Shingle
- Year built:1991
- Building area:2,207 sq. ft.
- Lot area:0.33 Acres
Schools
- High school:RIVERBEND
- Middle school:FREEDOM
- Elementary school:WILDERNESS
Utilities
- Water:Public
- Sewer:Public Sewer
Finances and disclosures
- Price:$480,000
- Price per sq. ft.:$217.49
- Tax amount:$2,710 (2024)
New listings near 11612 Kenton Dr
- New
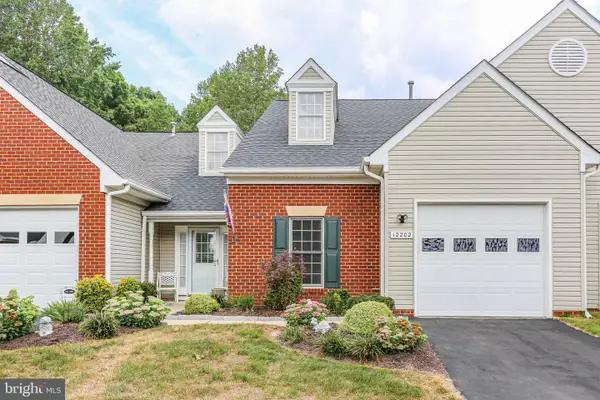 $384,900Active2 beds 2 baths1,827 sq. ft.
$384,900Active2 beds 2 baths1,827 sq. ft.12202 Meadow Branch, FREDERICKSBURG, VA 22407
MLS# VASP2035584Listed by: LANDO MASSEY REAL ESTATE - Coming Soon
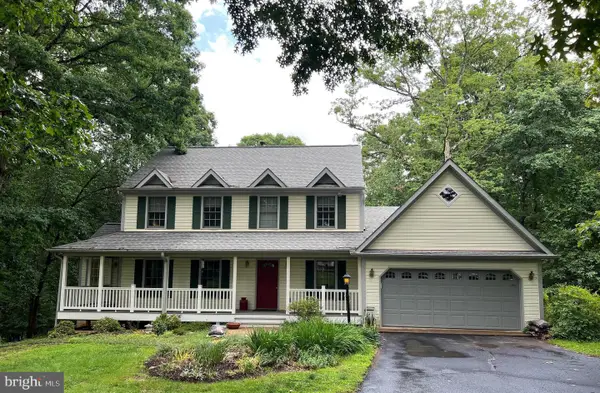 $675,000Coming Soon4 beds 4 baths
$675,000Coming Soon4 beds 4 baths12919 Mill Rd, FREDERICKSBURG, VA 22407
MLS# VASP2035582Listed by: RE/MAX DISTINCTIVE REAL ESTATE, INC. - Coming SoonOpen Sat, 12 to 3pm
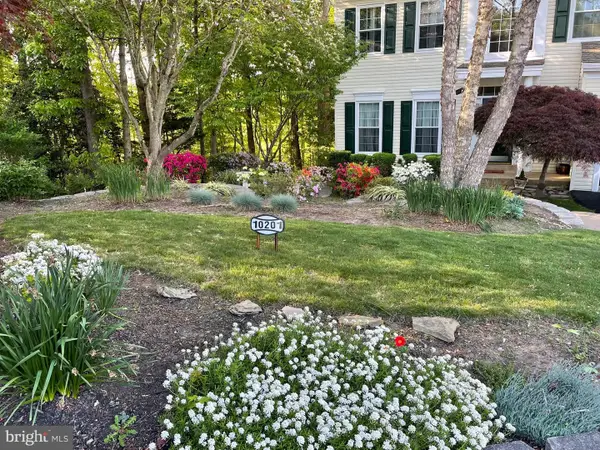 $550,000Coming Soon4 beds 3 baths
$550,000Coming Soon4 beds 3 baths10201 N Hampton Ln, FREDERICKSBURG, VA 22408
MLS# VASP2035588Listed by: REALTY ONE GROUP KEY PROPERTIES - Coming Soon
 $399,900Coming Soon3 beds 3 baths
$399,900Coming Soon3 beds 3 baths26 Teton Dr, FREDERICKSBURG, VA 22408
MLS# VASP2035590Listed by: Q REAL ESTATE, LLC - Coming Soon
 $309,900Coming Soon3 beds 2 baths
$309,900Coming Soon3 beds 2 baths9738 W Midland Way, FREDERICKSBURG, VA 22408
MLS# VASP2035586Listed by: PEARSON SMITH REALTY LLC - Coming Soon
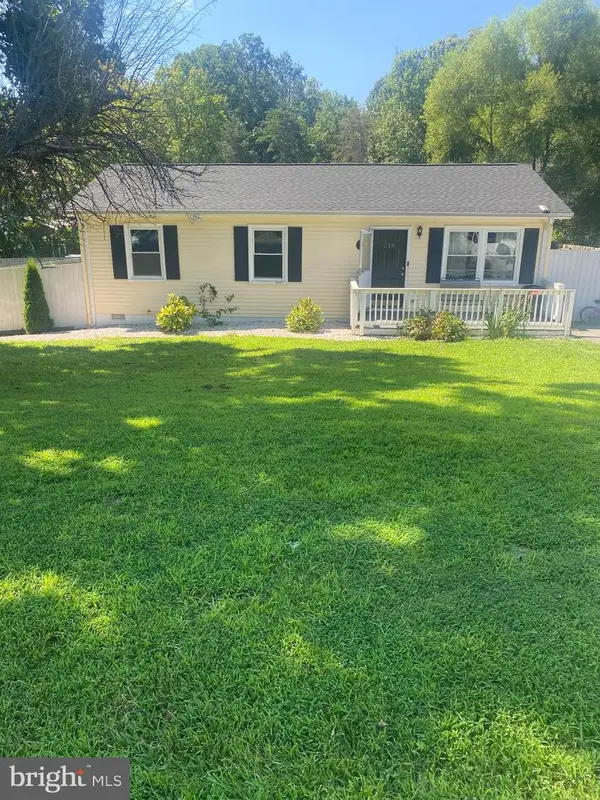 $359,900Coming Soon3 beds 1 baths
$359,900Coming Soon3 beds 1 baths218 Sagun Dr, FREDERICKSBURG, VA 22407
MLS# VASP2035576Listed by: REDFIN CORPORATION - New
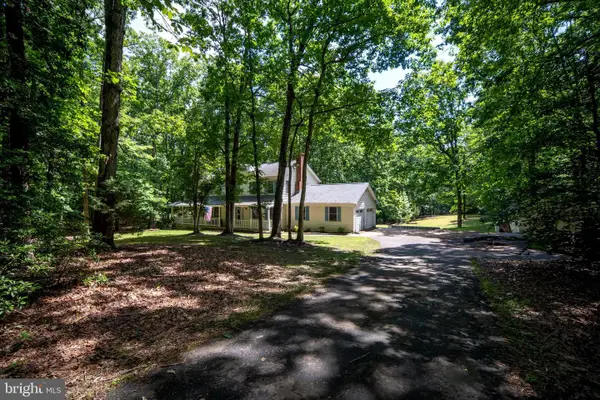 $514,900Active4 beds 3 baths2,282 sq. ft.
$514,900Active4 beds 3 baths2,282 sq. ft.13403 Motts Run Rd, FREDERICKSBURG, VA 22407
MLS# VASP2035578Listed by: BERKSHIRE HATHAWAY HOMESERVICES PENFED REALTY - Coming Soon
 $359,900Coming Soon3 beds 2 baths
$359,900Coming Soon3 beds 2 baths12504 Greengate Rd, FREDERICKSBURG, VA 22407
MLS# VASP2035566Listed by: LPT REALTY, LLC - Coming Soon
 $485,000Coming Soon6 beds 4 baths
$485,000Coming Soon6 beds 4 baths11815 Switchback Ln, FREDERICKSBURG, VA 22407
MLS# VASP2035514Listed by: IMPACT REAL ESTATE, LLC - New
 $529,900Active4 beds 4 baths3,552 sq. ft.
$529,900Active4 beds 4 baths3,552 sq. ft.10205 Iverson Ave, FREDERICKSBURG, VA 22407
MLS# VASP2035570Listed by: BERKSHIRE HATHAWAY HOMESERVICES PENFED REALTY
