117 Hyannis Pl, FREDERICKSBURG, VA 22406
Local realty services provided by:Better Homes and Gardens Real Estate Cassidon Realty



117 Hyannis Pl,FREDERICKSBURG, VA 22406
$414,990
- 2 Beds
- 2 Baths
- 1,505 sq. ft.
- Townhouse
- Pending
Listed by:joseph j bernard
Office:berkshire hathaway homeservices penfed realty
MLS#:VAST2039374
Source:BRIGHTMLS
Price summary
- Price:$414,990
- Price per sq. ft.:$275.74
- Monthly HOA dues:$316
About this home
Must see this hard to find end unit villa located in Celebrate Virginia. This is the most sought after 55 plus active adult communities in the Fredericksburg area. It has 2 bedrooms with 2 baths. A Large den that can be used as an office or unofficial bedroom. Luxury Laminate floors throughout the entire home. Kitchen has all the upgrades. A trek deck with an electric awning. Water sprinkler system with lawn maintenance provided by the HOA. Walking distance to an incredible large community center with a fully modern exercise area, Indoor/Outdoor swimming pools, pickle ball courts, walking trail, ballroom 2nd to none. Property has a Radon Mitigation system. Close to downtown, Lidl, Super Walmart, Lowes, etc. close to the VRE, Mary Washington Hospital. Just a great place to live and enjoy exactly what you are looking for in a very active 55 plus community.
Contact an agent
Home facts
- Year built:2013
- Listing Id #:VAST2039374
- Added:78 day(s) ago
- Updated:August 17, 2025 at 07:24 AM
Rooms and interior
- Bedrooms:2
- Total bathrooms:2
- Full bathrooms:2
- Living area:1,505 sq. ft.
Heating and cooling
- Cooling:Central A/C
- Heating:Forced Air, Natural Gas
Structure and exterior
- Roof:Asphalt
- Year built:2013
- Building area:1,505 sq. ft.
- Lot area:0.13 Acres
Schools
- High school:STAFFORD
Utilities
- Water:Public
- Sewer:Public Sewer
Finances and disclosures
- Price:$414,990
- Price per sq. ft.:$275.74
- Tax amount:$2,215 (2016)
New listings near 117 Hyannis Pl
- Coming Soon
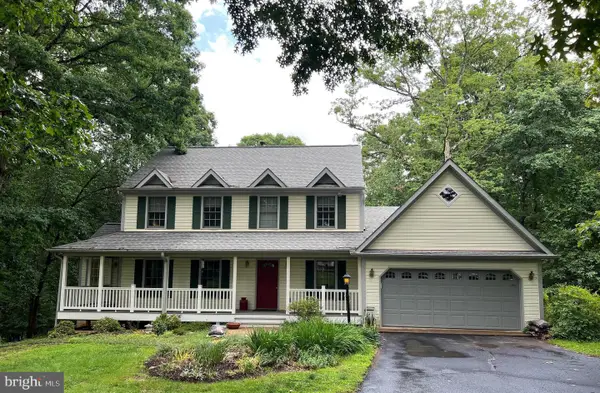 $675,000Coming Soon4 beds 4 baths
$675,000Coming Soon4 beds 4 baths12919 Mill Rd, FREDERICKSBURG, VA 22407
MLS# VASP2035582Listed by: RE/MAX DISTINCTIVE REAL ESTATE, INC. - Coming SoonOpen Sat, 12 to 3pm
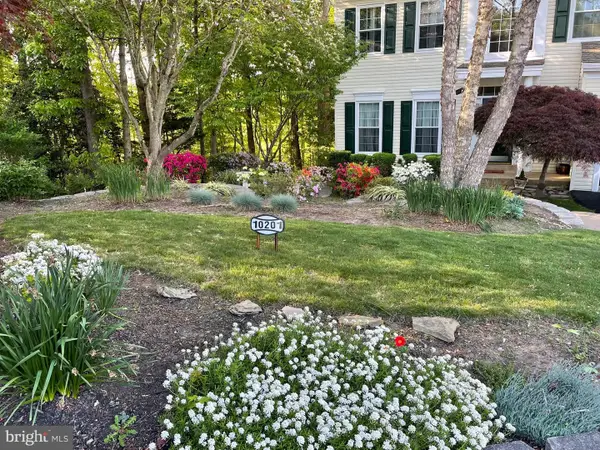 $550,000Coming Soon4 beds 3 baths
$550,000Coming Soon4 beds 3 baths10201 N Hampton Ln, FREDERICKSBURG, VA 22408
MLS# VASP2035588Listed by: REALTY ONE GROUP KEY PROPERTIES - Coming Soon
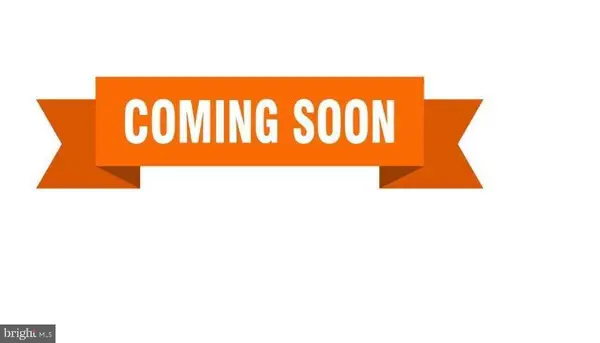 $399,900Coming Soon3 beds 3 baths
$399,900Coming Soon3 beds 3 baths26 Teton Dr, FREDERICKSBURG, VA 22408
MLS# VASP2035590Listed by: Q REAL ESTATE, LLC - Coming Soon
 $309,900Coming Soon3 beds 2 baths
$309,900Coming Soon3 beds 2 baths9738 W Midland Way, FREDERICKSBURG, VA 22408
MLS# VASP2035586Listed by: PEARSON SMITH REALTY LLC - Coming Soon
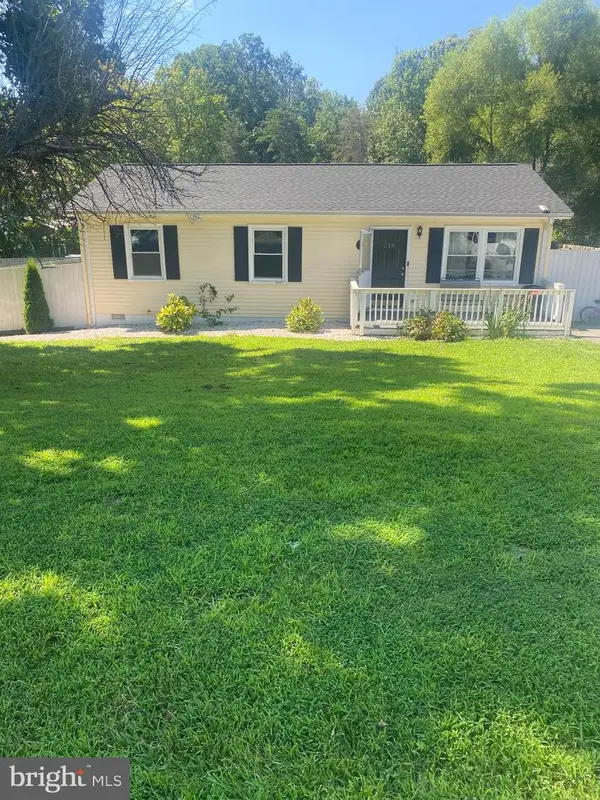 $359,900Coming Soon3 beds 1 baths
$359,900Coming Soon3 beds 1 baths218 Sagun Dr, FREDERICKSBURG, VA 22407
MLS# VASP2035576Listed by: REDFIN CORPORATION - New
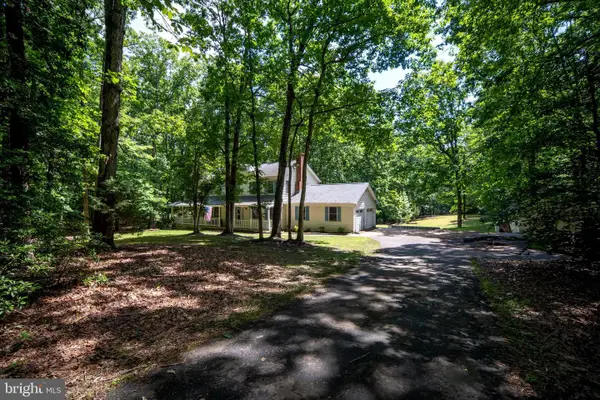 $514,900Active4 beds 3 baths2,282 sq. ft.
$514,900Active4 beds 3 baths2,282 sq. ft.13403 Motts Run Rd, FREDERICKSBURG, VA 22407
MLS# VASP2035578Listed by: BERKSHIRE HATHAWAY HOMESERVICES PENFED REALTY - Coming Soon
 $359,900Coming Soon3 beds 2 baths
$359,900Coming Soon3 beds 2 baths12504 Greengate Rd, FREDERICKSBURG, VA 22407
MLS# VASP2035566Listed by: LPT REALTY, LLC - Coming Soon
 $485,000Coming Soon6 beds 4 baths
$485,000Coming Soon6 beds 4 baths11815 Switchback Ln, FREDERICKSBURG, VA 22407
MLS# VASP2035514Listed by: IMPACT REAL ESTATE, LLC - New
 $529,900Active4 beds 4 baths3,552 sq. ft.
$529,900Active4 beds 4 baths3,552 sq. ft.10205 Iverson Ave, FREDERICKSBURG, VA 22407
MLS# VASP2035570Listed by: BERKSHIRE HATHAWAY HOMESERVICES PENFED REALTY - Coming Soon
 $530,000Coming Soon4 beds 5 baths
$530,000Coming Soon4 beds 5 baths11610 New Bond St, FREDERICKSBURG, VA 22408
MLS# VASP2035568Listed by: KELLER WILLIAMS FAIRFAX GATEWAY
