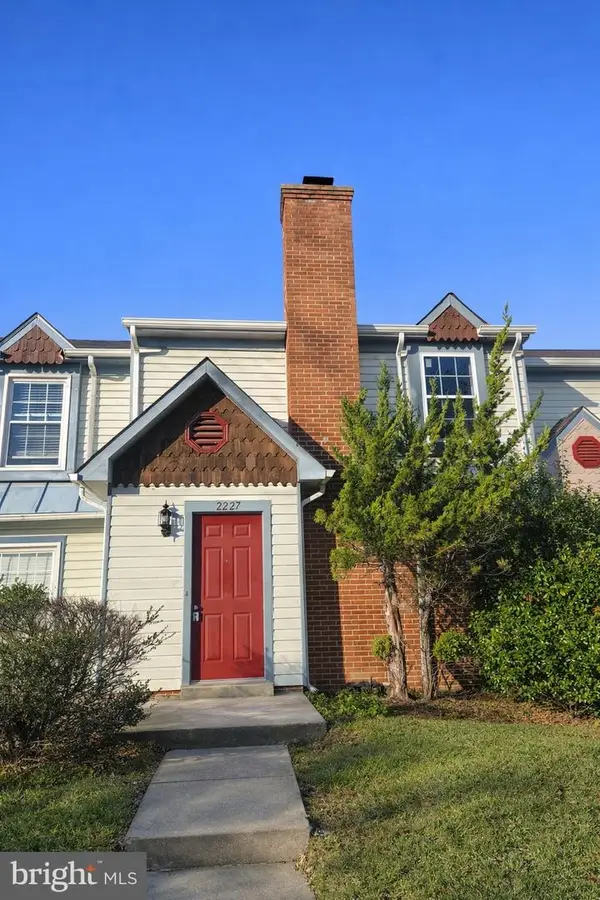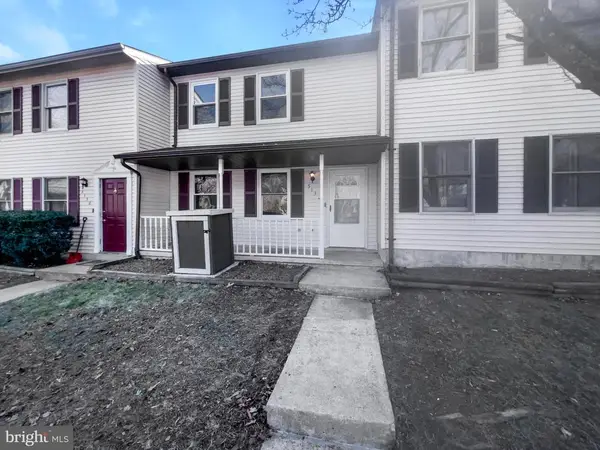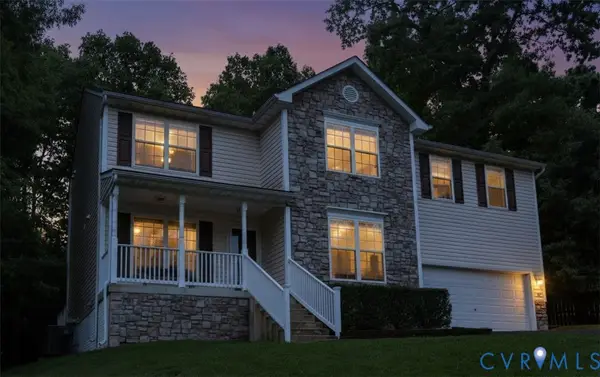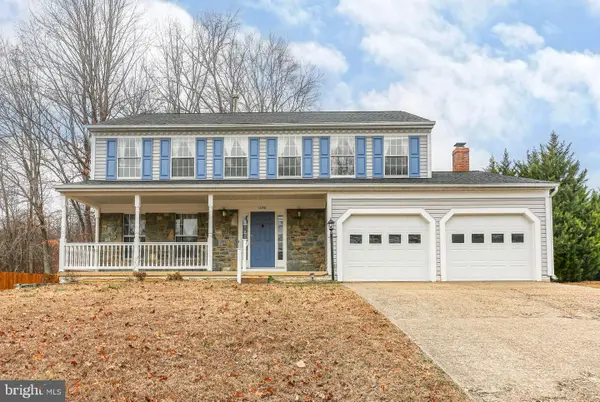11710 Geranium St, Fredericksburg, VA 22407
Local realty services provided by:Better Homes and Gardens Real Estate Pathways
11710 Geranium St,Fredericksburg, VA 22407
$495,000
- 5 Beds
- 3 Baths
- 2,990 sq. ft.
- Single family
- Active
Listed by: patricia murphy
Office: long & foster real estate, inc.
MLS#:VASP2036708
Source:CHARLOTTESVILLE
Price summary
- Price:$495,000
- Price per sq. ft.:$165.55
- Monthly HOA dues:$11.08
About this home
Start the new year in this inviting home in a community that blends convenience, comfort, and neighborhood charm! Step outside to your private, fully fenced backyard complete with a spacious deck””perfect for relaxing evenings, outdoor dining, or playtime. The backyard even features a tree house and play equipment, adding fun and function to your outdoor space. Inside, you'll appreciate the thoughtful layout with main-level laundry, a large pantry, and extra shelving in the garage for easy organization. The partially finished basement offers flexibility””ideal for a bedroom, rec room, home office, or gym. NEW heat pump this year and also a home warranty included! Located in the highly regarded Riverbend High School district, this home is part of a neighborhood designed for active lifestyles. Enjoy morning or evening walks or take advantage of the community amenities, including playgrounds, tennis courts, and basketball courts. Commuting is a breeze with I-95 just 10 minutes away, everyday shopping at Giant and Home Depot within 5 minutes, and the VRE train just 20 minutes from your doorstep. Don't miss the chance to make it yours.
Contact an agent
Home facts
- Year built:2002
- Listing ID #:VASP2036708
- Added:97 day(s) ago
- Updated:December 19, 2025 at 03:44 PM
Rooms and interior
- Bedrooms:5
- Total bathrooms:3
- Full bathrooms:2
- Half bathrooms:1
- Living area:2,990 sq. ft.
Heating and cooling
- Cooling:Central Air, Heat Pump
- Heating:Electric, Forced Air, Heat Pump, Natural Gas
Structure and exterior
- Year built:2002
- Building area:2,990 sq. ft.
- Lot area:0.26 Acres
Schools
- High school:Riverbend
- Middle school:Other
Utilities
- Water:Public
- Sewer:Public Sewer
Finances and disclosures
- Price:$495,000
- Price per sq. ft.:$165.55
- Tax amount:$3,307 (2025)
New listings near 11710 Geranium St
- Coming Soon
 $315,000Coming Soon2 beds 3 baths
$315,000Coming Soon2 beds 3 baths2227 Rock Creek Rd, FREDERICKSBURG, VA 22407
MLS# VASP2038496Listed by: METRO HOUSE - Open Sat, 11am to 1pmNew
 $925,000Active4 beds 5 baths4,900 sq. ft.
$925,000Active4 beds 5 baths4,900 sq. ft.105 Adelaide Ct, FREDERICKSBURG, VA 22405
MLS# VAST2044726Listed by: COLDWELL BANKER ELITE - New
 $310,000Active3 beds 2 baths1,120 sq. ft.
$310,000Active3 beds 2 baths1,120 sq. ft.5132 Redbud Rd, Fredericksburg, VA 22407
MLS# VASP2038486Listed by: BRIGHTMLS OFFICE - New
 $310,000Active3 beds 2 baths1,120 sq. ft.
$310,000Active3 beds 2 baths1,120 sq. ft.5132 Redbud Rd, FREDERICKSBURG, VA 22407
MLS# VASP2038486Listed by: OPEN DOOR BROKERAGE, LLC - Coming Soon
 $569,000Coming Soon3 beds 3 baths
$569,000Coming Soon3 beds 3 baths606 Shepherd St, FREDERICKSBURG, VA 22401
MLS# VAFB2009490Listed by: UNITED REAL ESTATE PREMIER - Coming Soon
 $489,777Coming Soon4 beds 3 baths
$489,777Coming Soon4 beds 3 baths3903 Swanson Ct, FREDERICKSBURG, VA 22408
MLS# VASP2037136Listed by: TOWN & COUNTRY ELITE REALTY, LLC. - New
 $722,900Active5 beds 4 baths3,452 sq. ft.
$722,900Active5 beds 4 baths3,452 sq. ft.28 Stagecoach Rd, FREDERICKSBURG, VA 22405
MLS# VAST2045080Listed by: MACDOC PROPERTY MANGEMENT LLC - New
 $521,000Active5 beds 3 baths1,900 sq. ft.
$521,000Active5 beds 3 baths1,900 sq. ft.3710 Andover Lane, Fredericksburg, VA 22408
MLS# 2600474Listed by: PLENTURA REALTY LLC - New
 $499,500Active5 beds 4 baths3,272 sq. ft.
$499,500Active5 beds 4 baths3,272 sq. ft.11210 Springfield Dr, FREDERICKSBURG, VA 22408
MLS# VASP2038444Listed by: CENTURY 21 REDWOOD REALTY - New
 $479,900Active3 beds 4 baths2,290 sq. ft.
$479,900Active3 beds 4 baths2,290 sq. ft.210 Streamview Dr, FREDERICKSBURG, VA 22405
MLS# VAST2045066Listed by: SPRING HILL REAL ESTATE, LLC.
