11796 Wales Dr, FREDERICKSBURG, VA 22407
Local realty services provided by:Better Homes and Gardens Real Estate Reserve
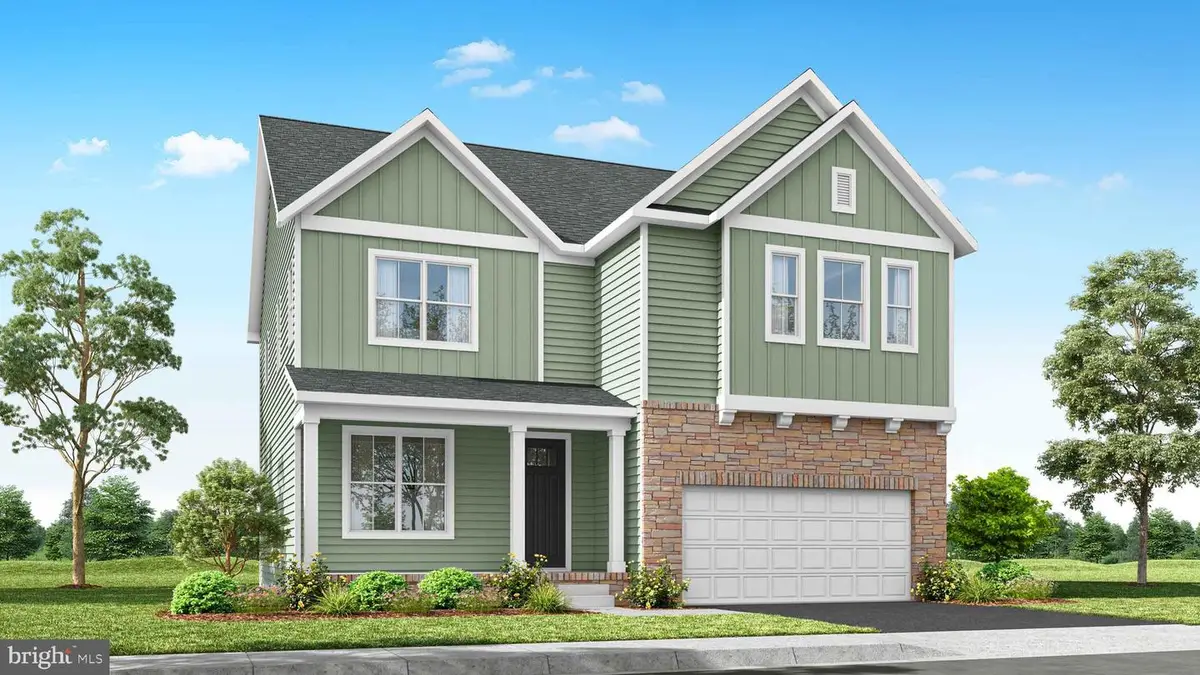
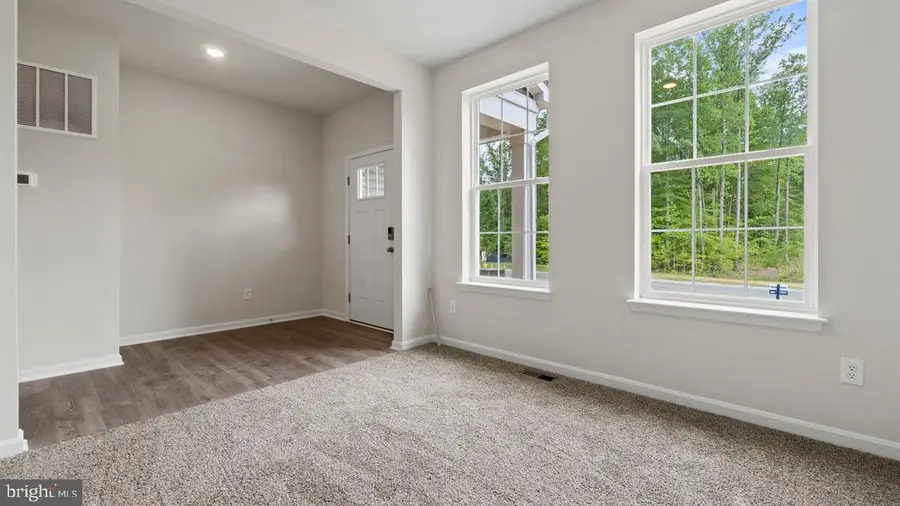
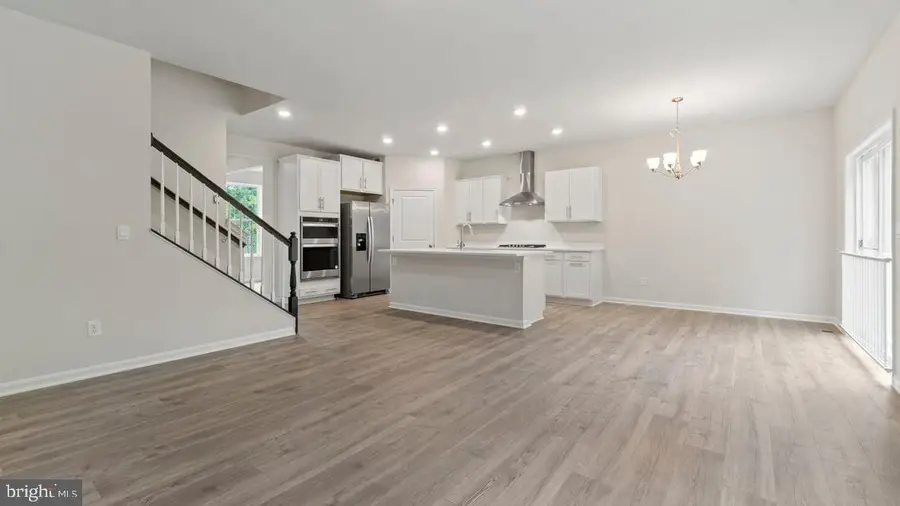
11796 Wales Dr,FREDERICKSBURG, VA 22407
$669,990
- 5 Beds
- 5 Baths
- 3,243 sq. ft.
- Single family
- Active
Listed by:james b sears
Office:d r horton realty of virginia llc.
MLS#:VASP2033040
Source:BRIGHTMLS
Price summary
- Price:$669,990
- Price per sq. ft.:$206.6
- Monthly HOA dues:$100
About this home
11796 Wales Drive is a stunning 5 bedroom, 5 bath new home featuring 3,238 square feet of living space in Fredericksburg, VA. This is a move-in ready price that includes all of extras like Quartz Countertops throughout, Gas Fireplace, Free Standing Tub, Upgraded Ceramic Tile in the bathrooms, Lower level Areaway, Front Porch, 9’ Ceilings on all three levels. No need to spend money on tons of additional options. It’s all included!
Start your day with a cup of coffee on the inviting front porch, then step into a versatile flex room that adapts to your lifestyle as a formal dining area or a hobby room of your dreams. The heart of the home boasts a beautiful kitchen with stone grey cabinets and a contemporary island that seamlessly connects to the casual dining area and great room, complete with a cozy gas fireplace for those memorable gatherings. For added convenience, a main level bedroom and full bath offer the perfect solution for guests or a home office retreat. Upstairs, discover a thoughtfully designed laundry room and four additional bedrooms, including a stunning primary suite featuring a generous walk-in closet and a luxurious bathroom with both a freestanding tub and shower. The finished recreation room downstairs is ideal for movie nights or game days with friends, complemented by ample storage, finished bath, and space for an extra bedroom. Experience the perfect blend of style and function with Hadley II! This home is scheduled for a September / October move-in. *Photos, 3D tours, and videos are representative of plan only and may vary as built.*
Contact an agent
Home facts
- Year built:2025
- Listing Id #:VASP2033040
- Added:96 day(s) ago
- Updated:August 15, 2025 at 01:42 PM
Rooms and interior
- Bedrooms:5
- Total bathrooms:5
- Full bathrooms:5
- Living area:3,243 sq. ft.
Heating and cooling
- Cooling:Central A/C, Programmable Thermostat
- Heating:Forced Air, Natural Gas, Programmable Thermostat
Structure and exterior
- Roof:Architectural Shingle
- Year built:2025
- Building area:3,243 sq. ft.
- Lot area:0.19 Acres
Schools
- High school:RIVERBEND
- Middle school:CHANCELLOR
- Elementary school:WILDERNESS
Utilities
- Water:Community, Public
- Sewer:Public Sewer
Finances and disclosures
- Price:$669,990
- Price per sq. ft.:$206.6
- Tax amount:$4,898 (2025)
New listings near 11796 Wales Dr
- Coming Soon
 $449,900Coming Soon3 beds 2 baths
$449,900Coming Soon3 beds 2 baths60 Pendleton Rd, FREDERICKSBURG, VA 22405
MLS# VAST2041902Listed by: CENTURY 21 NEW MILLENNIUM - New
 $495,000Active4 beds 4 baths3,938 sq. ft.
$495,000Active4 beds 4 baths3,938 sq. ft.Address Withheld By Seller, Fredericksburg, VA 22408
MLS# VASP2035414Listed by: CENTURY 21 REDWOOD REALTY - Coming Soon
 $649,000Coming Soon5 beds 4 baths
$649,000Coming Soon5 beds 4 baths9510 Hillcrest Dr, FREDERICKSBURG, VA 22407
MLS# VASP2035546Listed by: CENTURY 21 NEW MILLENNIUM - Coming Soon
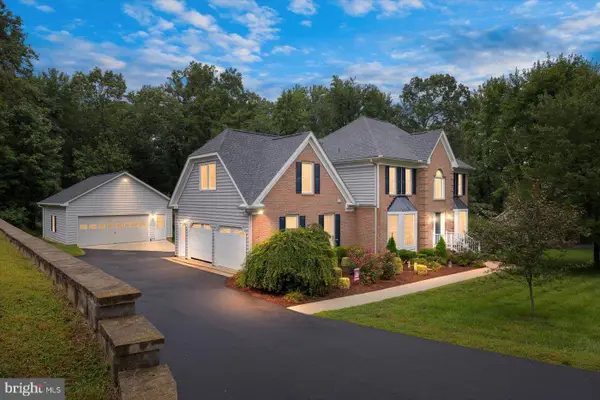 $584,900Coming Soon5 beds 3 baths
$584,900Coming Soon5 beds 3 baths4005 Longwood Dr, FREDERICKSBURG, VA 22408
MLS# VASP2035518Listed by: BERKSHIRE HATHAWAY HOMESERVICES PENFED REALTY - Coming Soon
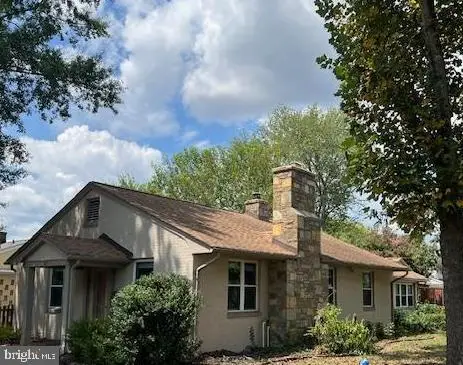 $525,000Coming Soon4 beds 2 baths
$525,000Coming Soon4 beds 2 baths601 Hanson Ave, FREDERICKSBURG, VA 22401
MLS# VAFB2008802Listed by: REDFIN CORPORATION - New
 $674,900Active4 beds 3 baths2,500 sq. ft.
$674,900Active4 beds 3 baths2,500 sq. ft.15210 Lost Horizon Ln, FREDERICKSBURG, VA 22407
MLS# VASP2035510Listed by: MACDOC PROPERTY MANGEMENT LLC - Coming Soon
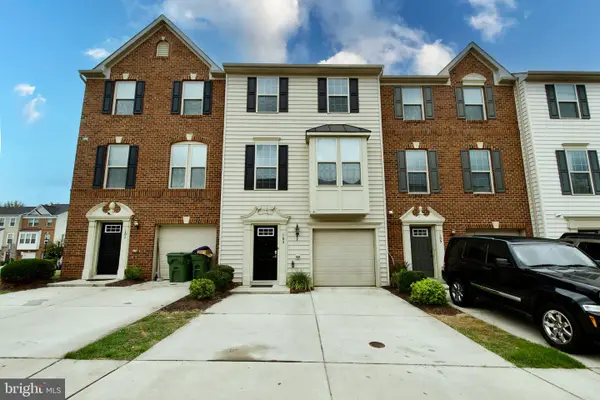 $415,000Coming Soon4 beds 3 baths
$415,000Coming Soon4 beds 3 baths103 Brenton Rd #22, FREDERICKSBURG, VA 22405
MLS# VAST2041848Listed by: EXIT REALTY ENTERPRISES - New
 $639,000Active4 beds 3 baths2,340 sq. ft.
$639,000Active4 beds 3 baths2,340 sq. ft.7000 Haskell Ct, FREDERICKSBURG, VA 22407
MLS# VASP2035532Listed by: UNITED REAL ESTATE PREMIER - Coming Soon
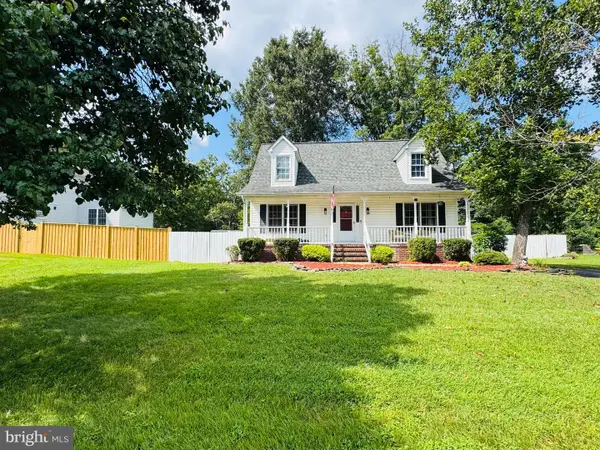 $424,000Coming Soon4 beds 2 baths
$424,000Coming Soon4 beds 2 baths614 Halleck St, FREDERICKSBURG, VA 22407
MLS# VASP2035188Listed by: KELLER WILLIAMS REALTY/LEE BEAVER & ASSOC. - New
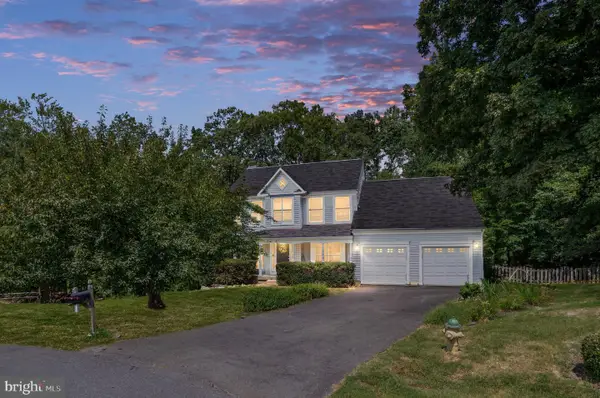 $575,000Active5 beds 4 baths3,162 sq. ft.
$575,000Active5 beds 4 baths3,162 sq. ft.6 Amber Ct, FREDERICKSBURG, VA 22406
MLS# VAST2041584Listed by: BERKSHIRE HATHAWAY HOMESERVICES PENFED REALTY
