11798 Wales Dr, FREDERICKSBURG, VA 22407
Local realty services provided by:Better Homes and Gardens Real Estate Maturo



11798 Wales Dr,FREDERICKSBURG, VA 22407
$724,140
- 5 Beds
- 5 Baths
- 4,061 sq. ft.
- Single family
- Pending
Listed by:james b sears
Office:d r horton realty of virginia llc.
MLS#:VASP2033046
Source:BRIGHTMLS
Price summary
- Price:$724,140
- Price per sq. ft.:$178.32
- Monthly HOA dues:$100
About this home
11798 Wales Drive is a new home in Fredericksburg, VA featuring the new Hampshire II floorplan, where modern design meets functionality! With a generous 4,061 square feet of living space, this plan offers 5 spacious bedrooms and 5 bathrooms, ensuring ample space for everyone. This is a move-in ready price that includes all of extras like Quartz Countertops throughout, Gas Fireplace, Free Standing Tub, Upgraded Ceramic Tile in the bathrooms, Lower level Areaway, Front Porch, 9’ Ceilings on all three levels. No need to spend money on tons of additional options. It’s all included!
The heart of the home features an open concept layout, perfectly designed for entertaining and everyday living. Enjoy cooking in the expansive kitchen, complete with white cabinets, a large island, and an oversized walk-in pantry that will delight any home chef. The convenient main level bedroom and bath make it perfect for guests or as a home office. Upstairs, retreat to the primary suite that boasts a cozy sitting area and a spa-like bathroom. Plus, having your expansive walk-in closet open straight to the laundry room makes for effortless laundry days. The upper floor features 3 additional bedrooms, each with its own walk-in closet and access to a full bathroom.
Don’t forget the finished recreation room downstairs, ideal for a family game room or a home gym. With a 2-car garage and plenty of storage throughout, the Hampshire II is designed to meet all your needs. This home truly embodies comfort, convenience, and style. Experience the charm for yourself! This home is scheduled for a September / October move-in. *Photos, 3D tours, and videos are representative of plan only and may vary as built.*
Contact an agent
Home facts
- Year built:2025
- Listing Id #:VASP2033046
- Added:99 day(s) ago
- Updated:August 18, 2025 at 07:47 AM
Rooms and interior
- Bedrooms:5
- Total bathrooms:5
- Full bathrooms:5
- Living area:4,061 sq. ft.
Heating and cooling
- Cooling:Central A/C, Programmable Thermostat
- Heating:Forced Air, Natural Gas, Programmable Thermostat
Structure and exterior
- Roof:Architectural Shingle
- Year built:2025
- Building area:4,061 sq. ft.
- Lot area:0.22 Acres
Schools
- High school:RIVERBEND
- Middle school:CHANCELLOR
- Elementary school:WILDERNESS
Utilities
- Water:Community, Public
- Sewer:Public Sewer
Finances and disclosures
- Price:$724,140
- Price per sq. ft.:$178.32
- Tax amount:$5,317 (2025)
New listings near 11798 Wales Dr
- New
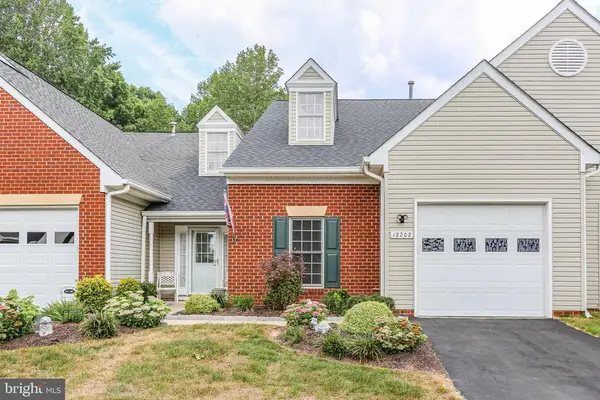 $384,900Active2 beds 2 baths1,827 sq. ft.
$384,900Active2 beds 2 baths1,827 sq. ft.Address Withheld By Seller, Fredericksburg, VA 22407
MLS# VASP2035584Listed by: LANDO MASSEY REAL ESTATE - New
 $384,900Active2 beds 2 baths1,827 sq. ft.
$384,900Active2 beds 2 baths1,827 sq. ft.12202 Meadow Branch, FREDERICKSBURG, VA 22407
MLS# VASP2035584Listed by: LANDO MASSEY REAL ESTATE - Coming Soon
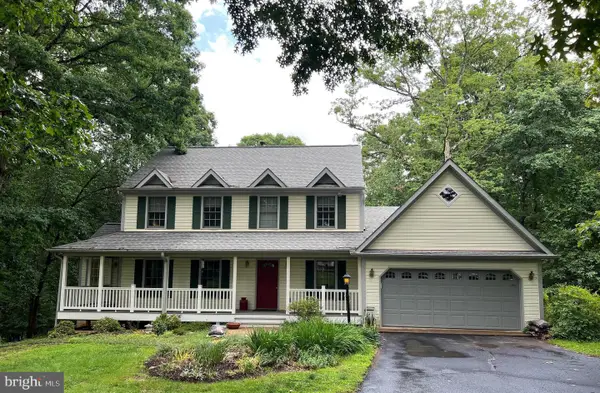 $675,000Coming Soon4 beds 4 baths
$675,000Coming Soon4 beds 4 baths12919 Mill Rd, FREDERICKSBURG, VA 22407
MLS# VASP2035582Listed by: RE/MAX DISTINCTIVE REAL ESTATE, INC. - Coming SoonOpen Sat, 12 to 3pm
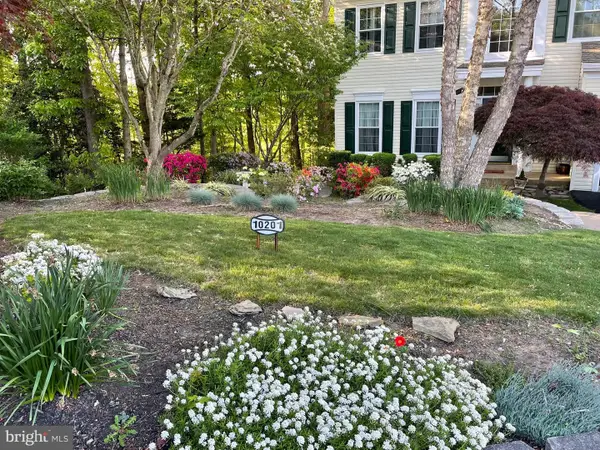 $550,000Coming Soon4 beds 3 baths
$550,000Coming Soon4 beds 3 baths10201 N Hampton Ln, FREDERICKSBURG, VA 22408
MLS# VASP2035588Listed by: REALTY ONE GROUP KEY PROPERTIES - Coming Soon
 $399,900Coming Soon3 beds 3 baths
$399,900Coming Soon3 beds 3 baths26 Teton Dr, FREDERICKSBURG, VA 22408
MLS# VASP2035590Listed by: Q REAL ESTATE, LLC - Coming Soon
 $309,900Coming Soon3 beds 2 baths
$309,900Coming Soon3 beds 2 baths9738 W Midland Way, FREDERICKSBURG, VA 22408
MLS# VASP2035586Listed by: PEARSON SMITH REALTY LLC - Coming Soon
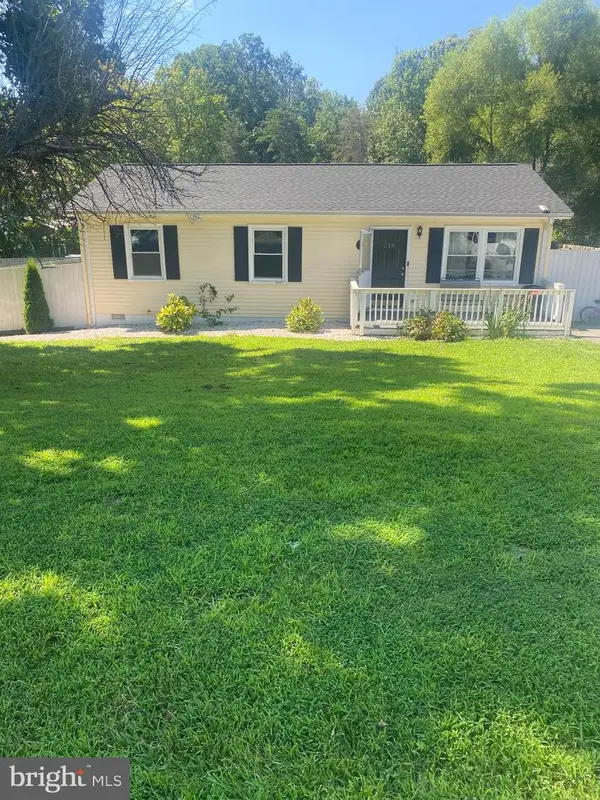 $359,900Coming Soon3 beds 1 baths
$359,900Coming Soon3 beds 1 baths218 Sagun Dr, FREDERICKSBURG, VA 22407
MLS# VASP2035576Listed by: REDFIN CORPORATION - New
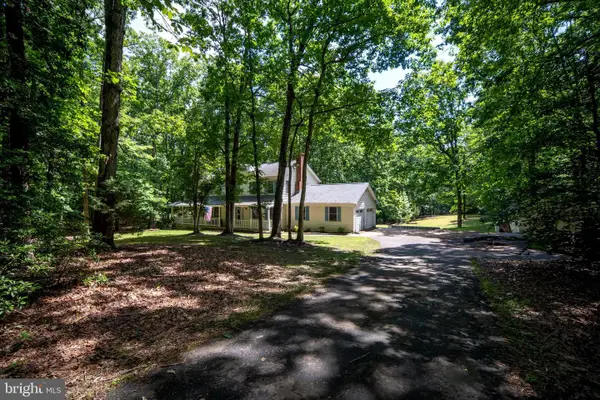 $514,900Active4 beds 3 baths2,282 sq. ft.
$514,900Active4 beds 3 baths2,282 sq. ft.13403 Motts Run Rd, FREDERICKSBURG, VA 22407
MLS# VASP2035578Listed by: BERKSHIRE HATHAWAY HOMESERVICES PENFED REALTY - Coming Soon
 $359,900Coming Soon3 beds 2 baths
$359,900Coming Soon3 beds 2 baths12504 Greengate Rd, FREDERICKSBURG, VA 22407
MLS# VASP2035566Listed by: LPT REALTY, LLC - Coming Soon
 $485,000Coming Soon6 beds 4 baths
$485,000Coming Soon6 beds 4 baths11815 Switchback Ln, FREDERICKSBURG, VA 22407
MLS# VASP2035514Listed by: IMPACT REAL ESTATE, LLC
