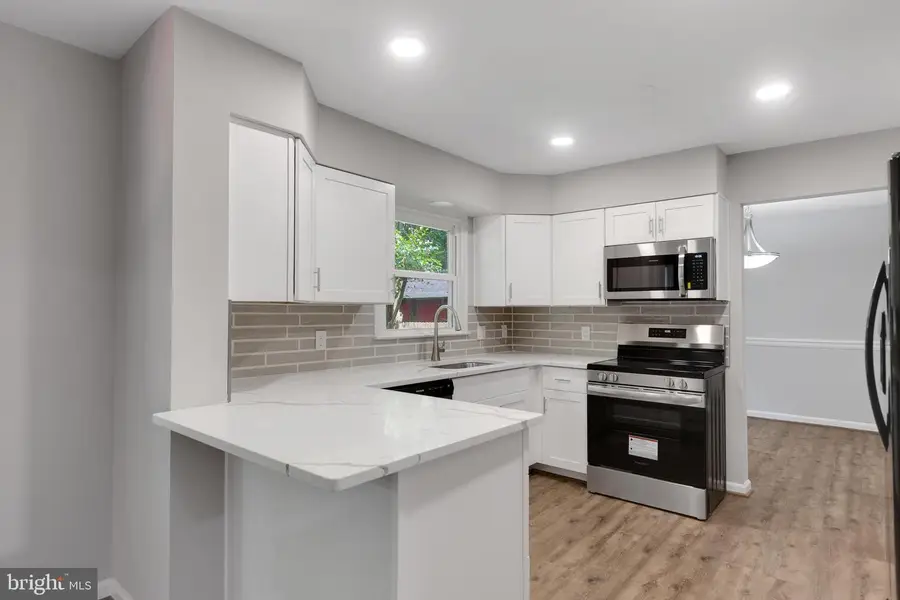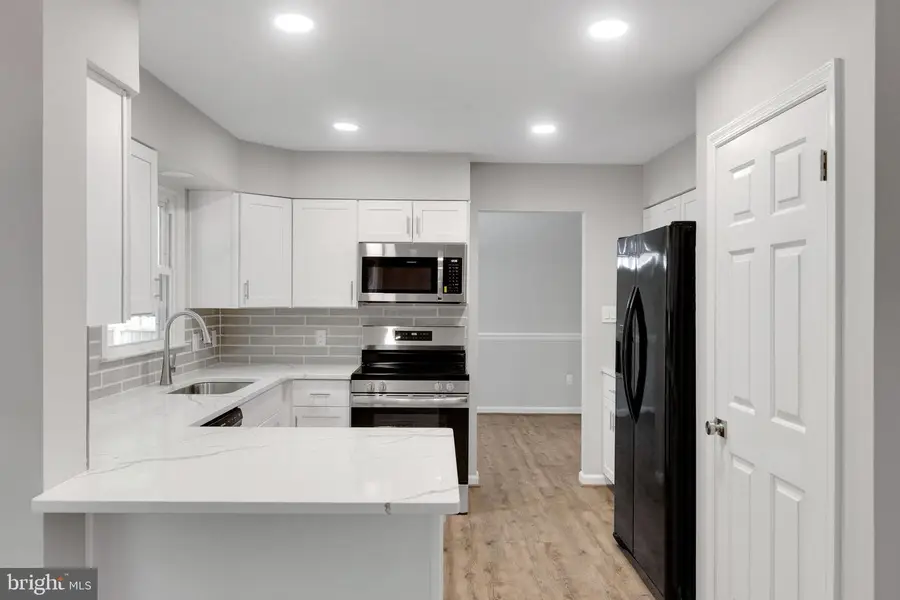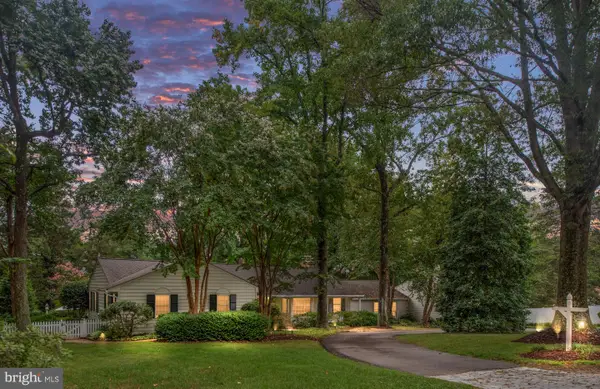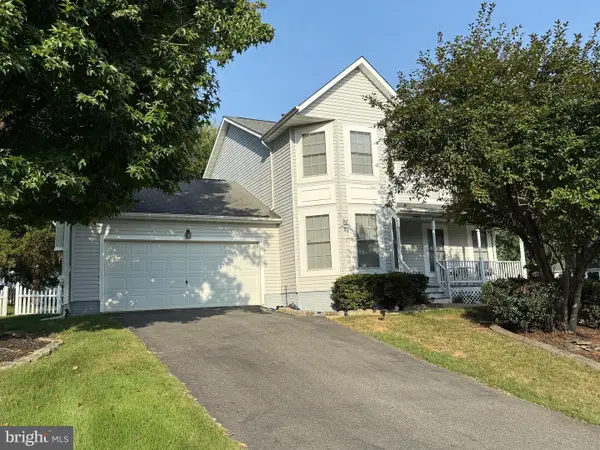11808 Rutherford Dr, FREDERICKSBURG, VA 22407
Local realty services provided by:Better Homes and Gardens Real Estate Murphy & Co.



11808 Rutherford Dr,FREDERICKSBURG, VA 22407
$468,900
- 3 Beds
- 3 Baths
- 1,922 sq. ft.
- Single family
- Active
Listed by:christopher joseph ambrose
Office:exp realty, llc.
MLS#:VASP2034308
Source:BRIGHTMLS
Price summary
- Price:$468,900
- Price per sq. ft.:$243.96
About this home
FULLY RENOVATED IN 2025. This beautiful 3-bedroom and 3-bathroom home has a large family room with an open kitchen design connected to a large deck. Great for entertaining. The family room has a fireplace.
The kitchen has brand new shaker cabinets with a peninsula for work area, serving or breakfast bar. Additional counterspace and top and bottom cabinets next to refrigerator, quartz countertops, beautifully tiled backsplash, newly installed Frigidaire kitchen appliances (refrigerator new in 2022). Bedrooms are all spacious. The very large owner's suite bedroom has a large walk-in closet and a bathroom. The bathrooms are all new (2025) with tiled showers; all new flooring (2025) with carpet upstairs and high-end Luxury Vinyl Plank (LVP) downstairs. Fresh paint with all new in 2025 electrical and plumbing fixtures and new door hardware throughout the home.
Newly installed (2025) hot water heater and upstairs heat pump. Downstairs heat pump new in 2018. Much of then ductwork was replaced in 2025. Front entryway new in 2025; newer vinyl windows; roof and gutters new in 2018. Gutter Guards new in 2025.
Laundry room off kitchen comes with existing washer and dryer (new in 2020). The driveway (newly paved in 2025) leads to a spacious (22x21) two-car garage. There is plenty of storage between the garage with shelving and a very large shed in the rear.
Situated immediately off plank Rd. Down the road from shopping at the brand-new Chancellor Crossing Shopping center with a Publix Supermarket, restaurants, bank, etc. Less than 10 minutes from Central Park, Spotsylvania Town Center, Costco and BJs.
Don’t miss out on this fantastically well done home, it won’t last long. Owner Agent.
Contact an agent
Home facts
- Year built:1984
- Listing Id #:VASP2034308
- Added:41 day(s) ago
- Updated:August 19, 2025 at 01:46 PM
Rooms and interior
- Bedrooms:3
- Total bathrooms:3
- Full bathrooms:2
- Half bathrooms:1
- Living area:1,922 sq. ft.
Heating and cooling
- Cooling:Heat Pump(s)
- Heating:Electric, Heat Pump(s)
Structure and exterior
- Roof:Shingle
- Year built:1984
- Building area:1,922 sq. ft.
- Lot area:0.23 Acres
Schools
- High school:CHANCELLOR
- Middle school:CHANCELLOR
- Elementary school:SALEM
Utilities
- Water:Public
- Sewer:Public Sewer
Finances and disclosures
- Price:$468,900
- Price per sq. ft.:$243.96
- Tax amount:$2,906 (2024)
New listings near 11808 Rutherford Dr
- Coming Soon
 $1,050,000Coming Soon3 beds 4 baths
$1,050,000Coming Soon3 beds 4 baths17 Nelson St, FREDERICKSBURG, VA 22405
MLS# VAST2041934Listed by: BERKSHIRE HATHAWAY HOMESERVICES PENFED REALTY - Coming Soon
 $530,000Coming Soon4 beds 4 baths
$530,000Coming Soon4 beds 4 baths10403 Norfolk Way, FREDERICKSBURG, VA 22408
MLS# VASP2034878Listed by: SAMSON PROPERTIES - Coming Soon
 $599,000Coming Soon5 beds 4 baths
$599,000Coming Soon5 beds 4 baths6712 Castleton Dr, FREDERICKSBURG, VA 22407
MLS# VASP2035498Listed by: SAMSON PROPERTIES - Coming Soon
 $400,000Coming Soon3 beds 2 baths
$400,000Coming Soon3 beds 2 baths3004 Lee Drive Extended, FREDERICKSBURG, VA 22408
MLS# VASP2035650Listed by: COLDWELL BANKER ELITE - Coming Soon
 $599,900Coming Soon3 beds 2 baths
$599,900Coming Soon3 beds 2 baths12205 Glen Oaks Dr, FREDERICKSBURG, VA 22407
MLS# VASP2035646Listed by: CENTURY 21 NEW MILLENNIUM - New
 $492,710Active4 beds 4 baths2,800 sq. ft.
$492,710Active4 beds 4 baths2,800 sq. ft.10634 Afton Grove Ct, Fredericksburg, VA 22408
MLS# VASP2035626Listed by: COLDWELL BANKER ELITE - New
 $490,860Active4 beds 4 baths2,800 sq. ft.
$490,860Active4 beds 4 baths2,800 sq. ft.10630 Afton Grove Ct, Fredericksburg, VA 22408
MLS# VASP2035628Listed by: COLDWELL BANKER ELITE - New
 $488,400Active4 beds 4 baths2,800 sq. ft.
$488,400Active4 beds 4 baths2,800 sq. ft.10632 Afton Grove Ct, Fredericksburg, VA 22408
MLS# VASP2035630Listed by: COLDWELL BANKER ELITE - New
 $490,860Active4 beds 4 baths2,800 sq. ft.
$490,860Active4 beds 4 baths2,800 sq. ft.10630 Afton Grove Ct, FREDERICKSBURG, VA 22408
MLS# VASP2035628Listed by: COLDWELL BANKER ELITE - Open Sat, 12 to 4pmNew
 $488,400Active4 beds 4 baths2,800 sq. ft.
$488,400Active4 beds 4 baths2,800 sq. ft.10632 Afton Grove Ct, FREDERICKSBURG, VA 22408
MLS# VASP2035630Listed by: COLDWELL BANKER ELITE

