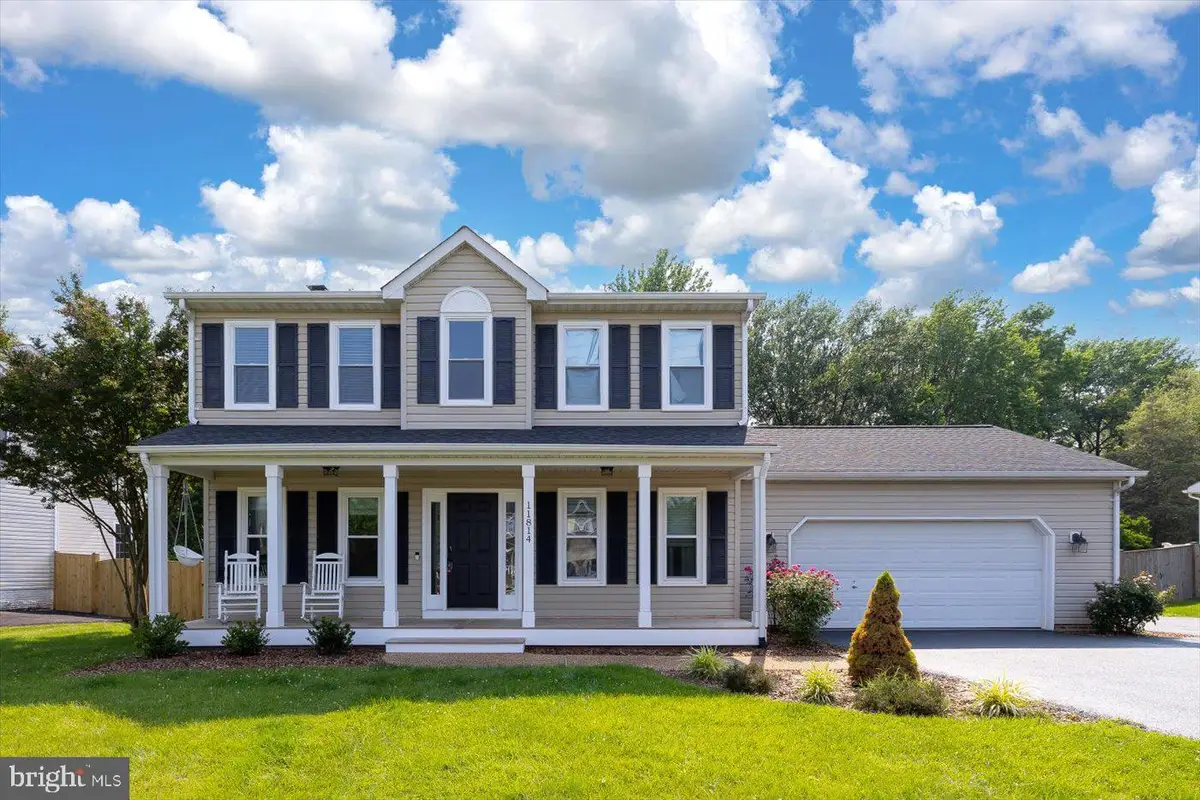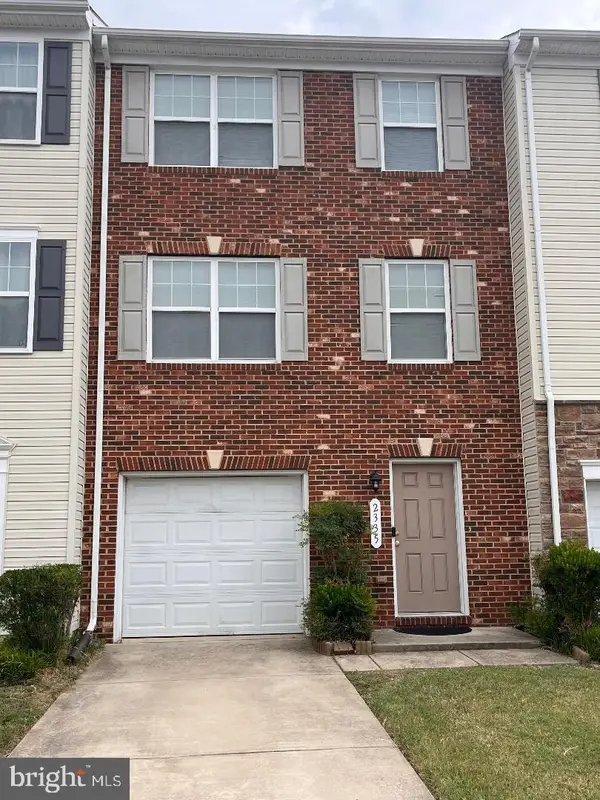11814 Arbor Glen Dr, FREDERICKSBURG, VA 22407
Local realty services provided by:Better Homes and Gardens Real Estate Premier



11814 Arbor Glen Dr,FREDERICKSBURG, VA 22407
$464,900
- 3 Beds
- 3 Baths
- 1,794 sq. ft.
- Single family
- Pending
Listed by:brandon childress
Office:united real estate premier
MLS#:VASP2034844
Source:BRIGHTMLS
Price summary
- Price:$464,900
- Price per sq. ft.:$259.14
- Monthly HOA dues:$10
About this home
3 Bedrooms | 2.5 Bathrooms | Renovated Interior | Prime Location- Already appraised for conventional loan at 475k!!
Welcome to 11814 Arbor Glen— an exceptionally maintained and thoughtfully updated home offering 3 bedrooms and 2.5 bathrooms, located in a convenient and desirable area of Fredericksburg.
Inside, the home features numerous recent upgrades, including a fully renovated kitchen with brand-new cabinets, granite countertops, tile flooring, a new microwave, and a new dishwasher. The interior has been freshly painted and enhanced with crown molding and new carpet throughout, creating a clean and welcoming atmosphere.
Additional exterior improvements include a new asphalt driveway, an updated Trex deck with low-maintenance PVC siding, a 3 year old cap and band fence fully enclose the backyard for kids or pets. The roof is approximately 5 years old, offering durability and peace of mind.
This home is situated in the Riverbend High School district and is just minutes from Harrison Crossing Shopping Center, Central Park, and Downtown Fredericksburg, providing convenient access to shopping, dining, and entertainment.
Don’t miss your opportunity to tour this move-in-ready property—schedule your showing today!
Previous buyer fell out of contract due to not being able to obtain financing 2 DAYS BEOFRE CLOSING save yourself money and get peace of mind with our already in hand passing reports, passing termite inspection available, good home inspection available, and conventional appraisal came in at 475k with no repair requests!
Contact an agent
Home facts
- Year built:1994
- Listing Id #:VASP2034844
- Added:79 day(s) ago
- Updated:August 16, 2025 at 07:27 AM
Rooms and interior
- Bedrooms:3
- Total bathrooms:3
- Full bathrooms:2
- Half bathrooms:1
- Living area:1,794 sq. ft.
Heating and cooling
- Cooling:Central A/C
- Heating:Electric, Forced Air
Structure and exterior
- Year built:1994
- Building area:1,794 sq. ft.
- Lot area:0.33 Acres
Schools
- High school:RIVERBEND
Utilities
- Water:Public
- Sewer:Public Septic, Public Sewer
Finances and disclosures
- Price:$464,900
- Price per sq. ft.:$259.14
- Tax amount:$2,569 (2025)
New listings near 11814 Arbor Glen Dr
- Coming Soon
 $359,900Coming Soon3 beds 2 baths
$359,900Coming Soon3 beds 2 baths12504 Greengate Rd, FREDERICKSBURG, VA 22407
MLS# VASP2035566Listed by: LPT REALTY, LLC - Coming Soon
 $485,000Coming Soon6 beds 4 baths
$485,000Coming Soon6 beds 4 baths11815 Switchback Ln, FREDERICKSBURG, VA 22407
MLS# VASP2035514Listed by: IMPACT REAL ESTATE, LLC - New
 $529,900Active4 beds 4 baths3,552 sq. ft.
$529,900Active4 beds 4 baths3,552 sq. ft.10205 Iverson Ave, FREDERICKSBURG, VA 22407
MLS# VASP2035570Listed by: BERKSHIRE HATHAWAY HOMESERVICES PENFED REALTY - Coming Soon
 $530,000Coming Soon4 beds 5 baths
$530,000Coming Soon4 beds 5 baths11610 New Bond St, FREDERICKSBURG, VA 22408
MLS# VASP2035568Listed by: KELLER WILLIAMS FAIRFAX GATEWAY - New
 $495,000Active3 beds 3 baths2,216 sq. ft.
$495,000Active3 beds 3 baths2,216 sq. ft.215 Mckinney St, FREDERICKSBURG, VA 22401
MLS# VAFB2008794Listed by: TTR SOTHEBY'S INTERNATIONAL REALTY - New
 $864,900Active4 beds 4 baths2,656 sq. ft.
$864,900Active4 beds 4 baths2,656 sq. ft.109 Goodloe Dr, FREDERICKSBURG, VA 22401
MLS# VAFB2008806Listed by: COLDWELL BANKER ELITE - Coming Soon
 $399,900Coming Soon4 beds 4 baths
$399,900Coming Soon4 beds 4 baths2335 Drake Ln, FREDERICKSBURG, VA 22408
MLS# VASP2035560Listed by: BLUE HERON REALTY - Coming Soon
 $449,900Coming Soon3 beds 2 baths
$449,900Coming Soon3 beds 2 baths60 Pendleton Rd, FREDERICKSBURG, VA 22405
MLS# VAST2041902Listed by: CENTURY 21 NEW MILLENNIUM - New
 $495,000Active4 beds 4 baths3,938 sq. ft.
$495,000Active4 beds 4 baths3,938 sq. ft.Address Withheld By Seller, Fredericksburg, VA 22408
MLS# VASP2035414Listed by: CENTURY 21 REDWOOD REALTY - Coming Soon
 $649,000Coming Soon5 beds 4 baths
$649,000Coming Soon5 beds 4 baths9510 Hillcrest Dr, FREDERICKSBURG, VA 22407
MLS# VASP2035546Listed by: CENTURY 21 NEW MILLENNIUM
