11816 Rutherford Dr, FREDERICKSBURG, VA 22407
Local realty services provided by:Better Homes and Gardens Real Estate Maturo
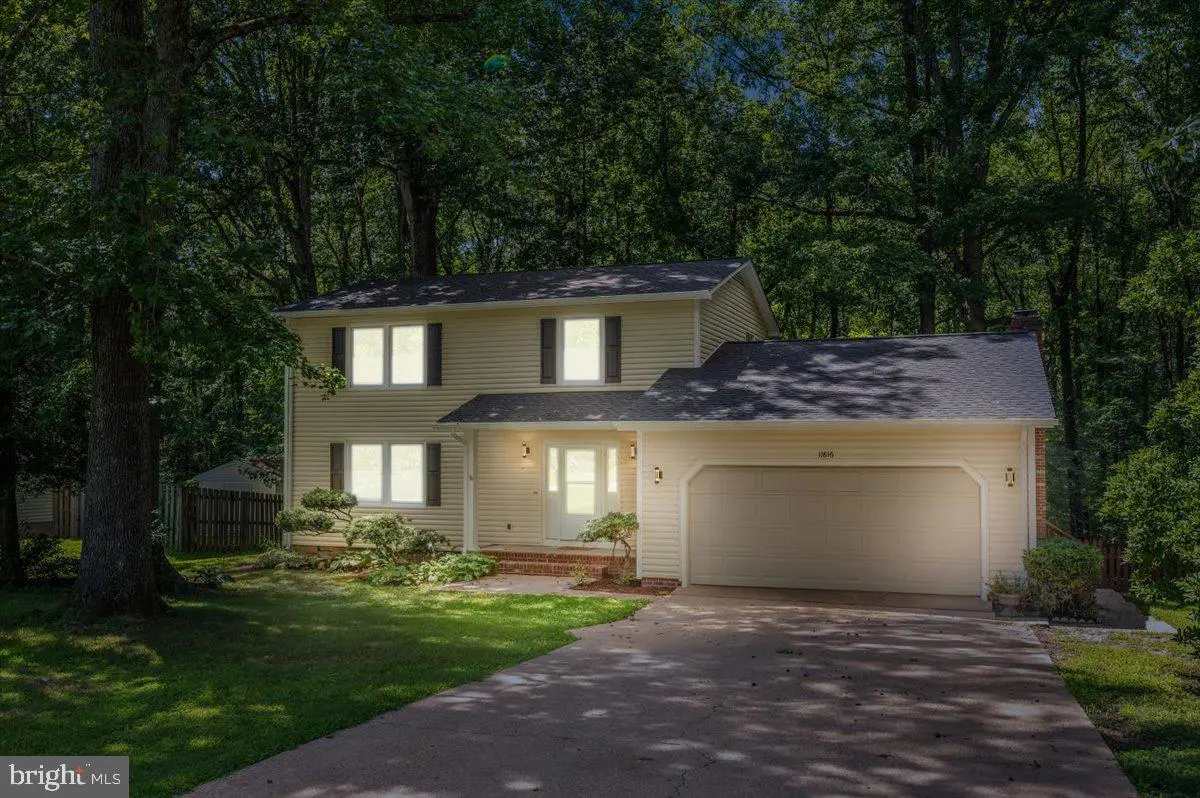
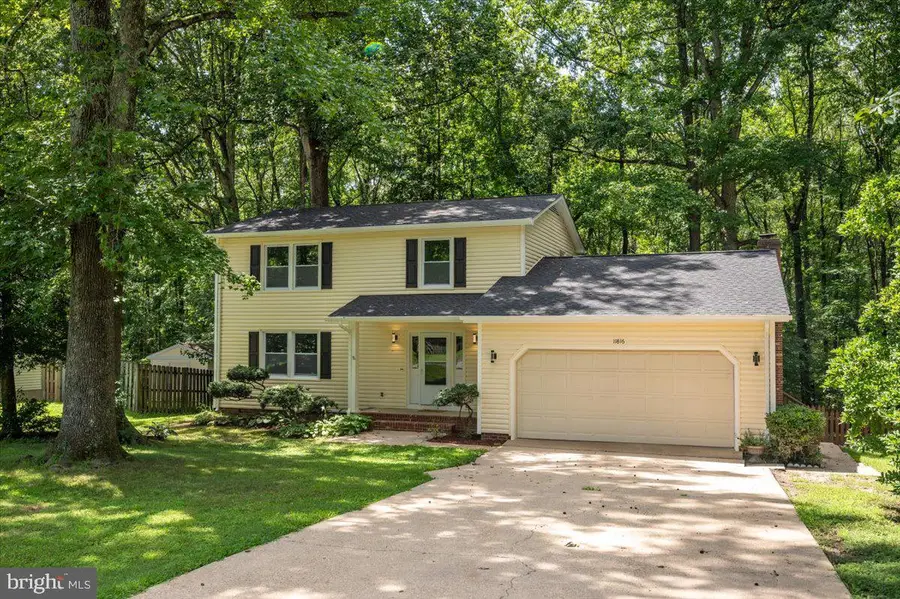
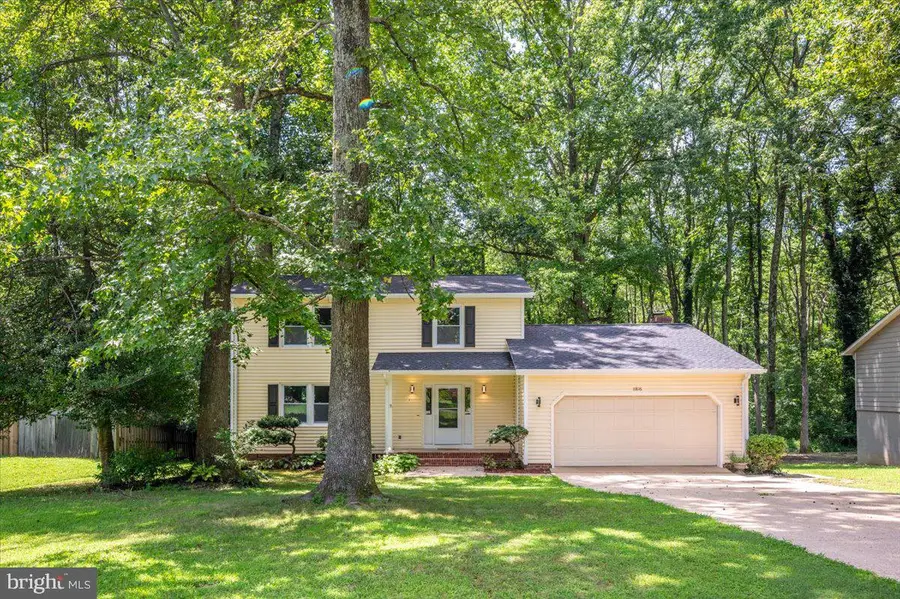
11816 Rutherford Dr,FREDERICKSBURG, VA 22407
$407,500
- 3 Beds
- 3 Baths
- 1,788 sq. ft.
- Single family
- Pending
Listed by:donna jones
Office:warsaw realty
MLS#:VASP2035222
Source:BRIGHTMLS
Price summary
- Price:$407,500
- Price per sq. ft.:$227.91
About this home
Located in the Sheraton Hills Subdivision in Fredericksburg, VA, this fully renovated two-story home offers approximately 1,788 square feet of updated living space and includes a spacious two-car garage. Renovated in 2025, the home combines modern systems and stylish finishes for everyday living.
The open-concept floor plan features luxury vinyl plank flooring throughout, crown molding in the living room, family room, and dining room, and a fireplace in the family room that provides a warm focal point. The kitchen boasts brand-new appliances, including an oversized french-door refrigerator, granite countertops, and an eat-in area, complemented by a separate dining room perfect for gatherings.
This home includes 3 bedrooms and 2.5 bathrooms. The primary bedroom offers a private full bath, while the additional bedrooms share a full hall bath. A convenient half bath is located on the main level for guests.
Recent updates also include two new HVAC systems and a new roof, both installed in 2025 and new windows throughout the home. Outside, a large refurbished deck overlooks a fenced backyard and a private, wooded setting with mature shade trees. The private driveway offers additional parking for up to four vehicles.
This move-in ready home combines practical features with modern upgrades in a sought-after neighborhood.
Floor plans are for informational purposes only.
Contact an agent
Home facts
- Year built:1979
- Listing Id #:VASP2035222
- Added:13 day(s) ago
- Updated:August 15, 2025 at 07:30 AM
Rooms and interior
- Bedrooms:3
- Total bathrooms:3
- Full bathrooms:2
- Half bathrooms:1
- Living area:1,788 sq. ft.
Heating and cooling
- Cooling:Central A/C
- Heating:Electric, Heat Pump(s)
Structure and exterior
- Year built:1979
- Building area:1,788 sq. ft.
Schools
- High school:CHANCELLOR
- Middle school:CHANCELLOR
- Elementary school:SALEM
Utilities
- Water:Public
- Sewer:Public Sewer
Finances and disclosures
- Price:$407,500
- Price per sq. ft.:$227.91
- Tax amount:$2,352 (2024)
New listings near 11816 Rutherford Dr
- Coming Soon
 $649,000Coming Soon5 beds 4 baths
$649,000Coming Soon5 beds 4 baths9510 Hillcrest Dr, FREDERICKSBURG, VA 22407
MLS# VASP2035546Listed by: CENTURY 21 NEW MILLENNIUM - Coming Soon
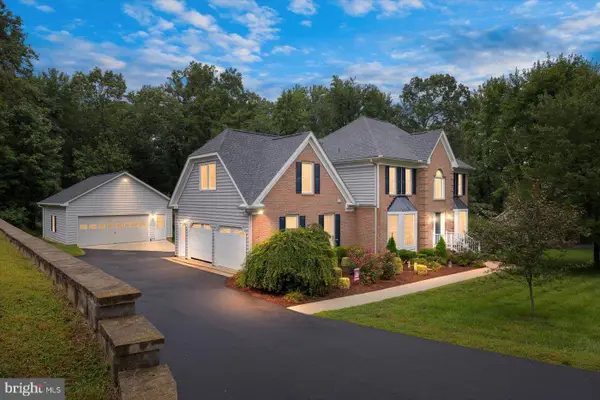 $584,900Coming Soon5 beds 3 baths
$584,900Coming Soon5 beds 3 baths4005 Longwood Dr, FREDERICKSBURG, VA 22408
MLS# VASP2035518Listed by: BERKSHIRE HATHAWAY HOMESERVICES PENFED REALTY - Coming Soon
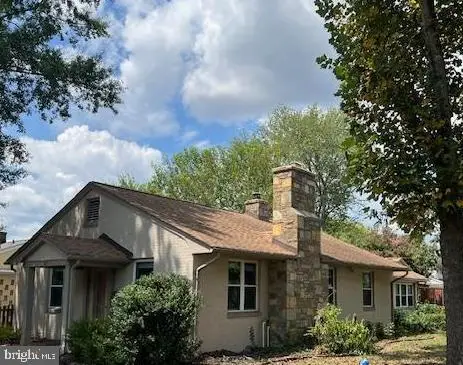 $525,000Coming Soon4 beds 2 baths
$525,000Coming Soon4 beds 2 baths601 Hanson Ave, FREDERICKSBURG, VA 22401
MLS# VAFB2008802Listed by: REDFIN CORPORATION - New
 $674,900Active4 beds 3 baths2,500 sq. ft.
$674,900Active4 beds 3 baths2,500 sq. ft.15210 Lost Horizon Ln, FREDERICKSBURG, VA 22407
MLS# VASP2035510Listed by: MACDOC PROPERTY MANGEMENT LLC - Coming Soon
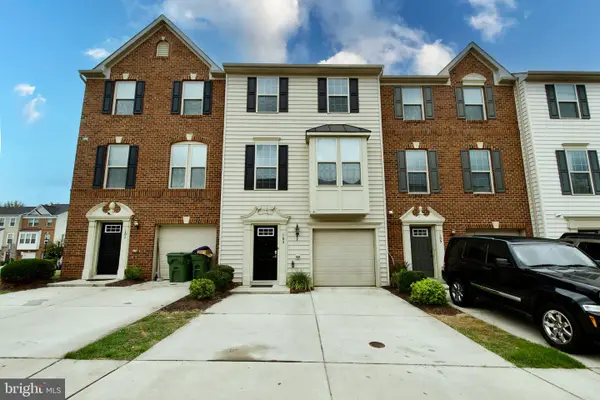 $415,000Coming Soon4 beds 3 baths
$415,000Coming Soon4 beds 3 baths103 Brenton Rd #22, FREDERICKSBURG, VA 22405
MLS# VAST2041848Listed by: EXIT REALTY ENTERPRISES - New
 $639,000Active4 beds 3 baths2,340 sq. ft.
$639,000Active4 beds 3 baths2,340 sq. ft.7000 Haskell Ct, FREDERICKSBURG, VA 22407
MLS# VASP2035532Listed by: UNITED REAL ESTATE PREMIER - Coming Soon
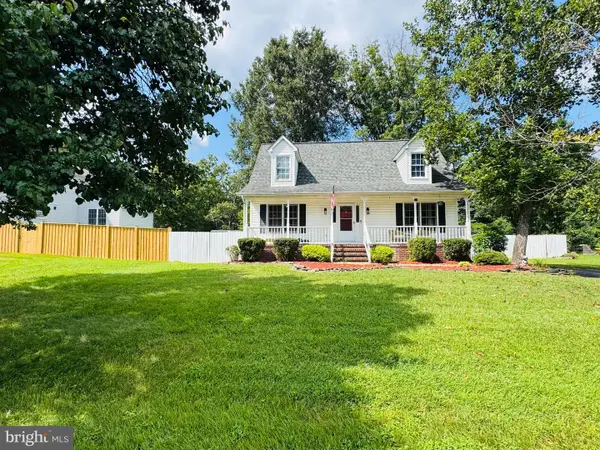 $424,000Coming Soon4 beds 2 baths
$424,000Coming Soon4 beds 2 baths614 Halleck St, FREDERICKSBURG, VA 22407
MLS# VASP2035188Listed by: KELLER WILLIAMS REALTY/LEE BEAVER & ASSOC. - New
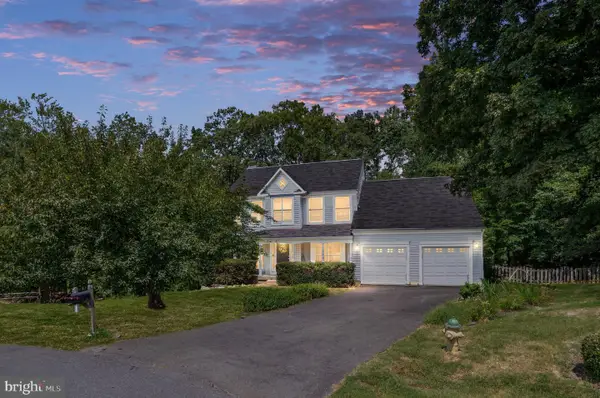 $575,000Active5 beds 4 baths3,162 sq. ft.
$575,000Active5 beds 4 baths3,162 sq. ft.6 Amber Ct, FREDERICKSBURG, VA 22406
MLS# VAST2041584Listed by: BERKSHIRE HATHAWAY HOMESERVICES PENFED REALTY - Coming Soon
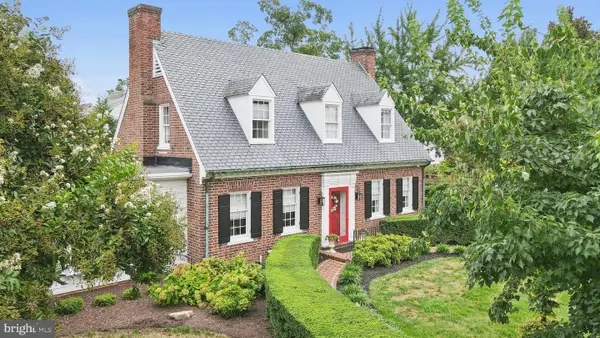 $1,299,500Coming Soon3 beds 3 baths
$1,299,500Coming Soon3 beds 3 baths1109 Littlepage St, FREDERICKSBURG, VA 22401
MLS# VAFB2008784Listed by: COLDWELL BANKER ELITE - Open Sat, 11am to 4pmNew
 $1,093,990Active4 beds 6 baths5,612 sq. ft.
$1,093,990Active4 beds 6 baths5,612 sq. ft.13426 Reconnaissance Ridge Rd, FREDERICKSBURG, VA 22407
MLS# VASP2035468Listed by: DRB GROUP REALTY, LLC
