11905 Buttercup Ln, Fredericksburg, VA 22407
Local realty services provided by:Better Homes and Gardens Real Estate Reserve
Listed by:melissa a syverson
Office:exp realty, llc.
MLS#:VASP2036082
Source:BRIGHTMLS
Price summary
- Price:$490,000
- Price per sq. ft.:$181.48
- Monthly HOA dues:$11.08
About this home
Improved Price for a Quick Sale! Welcome to 11905 Buttercup Lane. This meticulously maintained home features 4-bedroom, 3.5-bath, and 3 fully finished levels, tucked away on a peaceful cul-de-sac in Red Rose Village. The home shows pride in ownership with its gleaming hardwood floors and extensive updates throughout the home. Have peace of mind knowing all major home expenses have been taken care of! Updates include the New Carpet on Upper Level, Roof, HVAC, Water Heater, Windows, Plumbing, Remodeled Bathrooms, Remodeled Kitchen with Walnut Cabinetry, Granite Countertops, Appliances, Backsplash, Lectron Tesla Level 2 Charging Station and Much More! *See the attached list for more details. This charming property sits on a partially wooded lot, offering plenty of privacy while being just minutes from local conveniences, shopping, restaurants, commuter lot and more! Don’t miss your chance to own this gem in Red Rose Village!
Schedule Your Home Tour Today!
Contact an agent
Home facts
- Year built:1995
- Listing ID #:VASP2036082
- Added:59 day(s) ago
- Updated:November 05, 2025 at 01:46 AM
Rooms and interior
- Bedrooms:4
- Total bathrooms:4
- Full bathrooms:3
- Half bathrooms:1
- Living area:2,700 sq. ft.
Heating and cooling
- Cooling:Central A/C
- Heating:Forced Air, Natural Gas
Structure and exterior
- Roof:Architectural Shingle
- Year built:1995
- Building area:2,700 sq. ft.
- Lot area:0.21 Acres
Schools
- High school:RIVERBEND
- Middle school:FREEDOM
- Elementary school:HARRISON ROAD
Utilities
- Water:Public
- Sewer:Public Sewer
Finances and disclosures
- Price:$490,000
- Price per sq. ft.:$181.48
- Tax amount:$2,721 (2025)
New listings near 11905 Buttercup Ln
- New
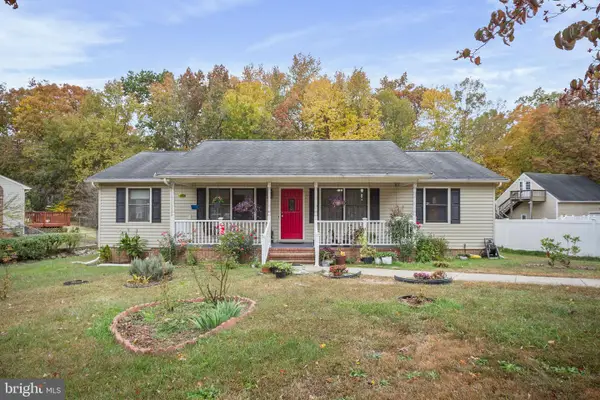 $385,000Active3 beds 2 baths1,456 sq. ft.
$385,000Active3 beds 2 baths1,456 sq. ft.10722 Lovett Dr, FREDERICKSBURG, VA 22407
MLS# VASP2037424Listed by: SPRING HILL REAL ESTATE, LLC. - Coming Soon
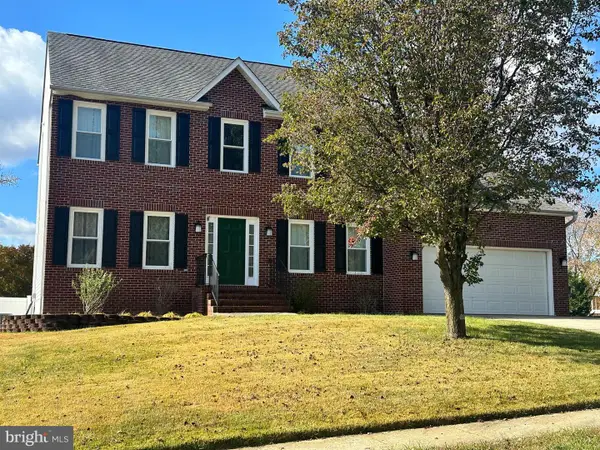 $650,000Coming Soon4 beds 4 baths
$650,000Coming Soon4 beds 4 baths12004 Majestic Ct, FREDERICKSBURG, VA 22407
MLS# VASP2037430Listed by: WEICHERT, REALTORS - New
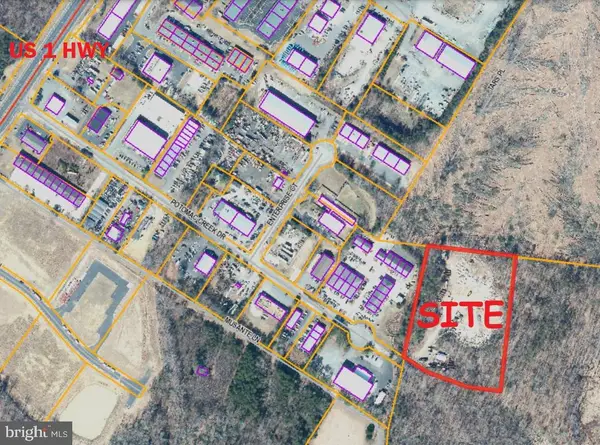 $1,750,000Active5 Acres
$1,750,000Active5 AcresPotomac Creek Dr, FREDERICKSBURG, VA 22405
MLS# VAST2044034Listed by: AQUIA REALTY, INC. - Coming Soon
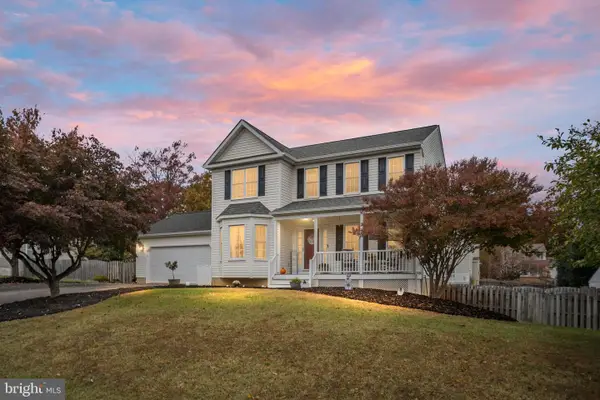 $515,000Coming Soon4 beds 4 baths
$515,000Coming Soon4 beds 4 baths6108 Three Cedars Ln, FREDERICKSBURG, VA 22407
MLS# VASP2037404Listed by: LPT REALTY, LLC - New
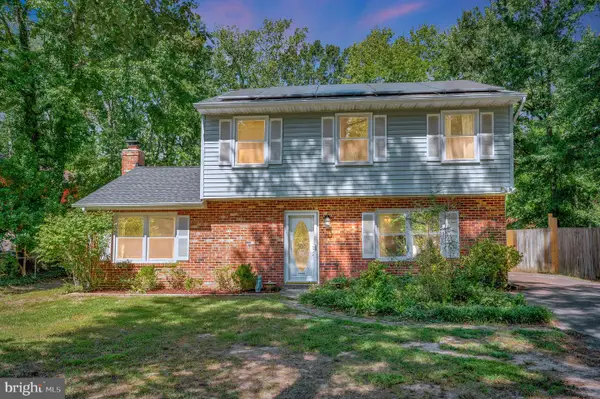 $374,900Active3 beds 3 baths1,756 sq. ft.
$374,900Active3 beds 3 baths1,756 sq. ft.26 Teton Dr, FREDERICKSBURG, VA 22408
MLS# VASP2037428Listed by: Q REAL ESTATE, LLC - New
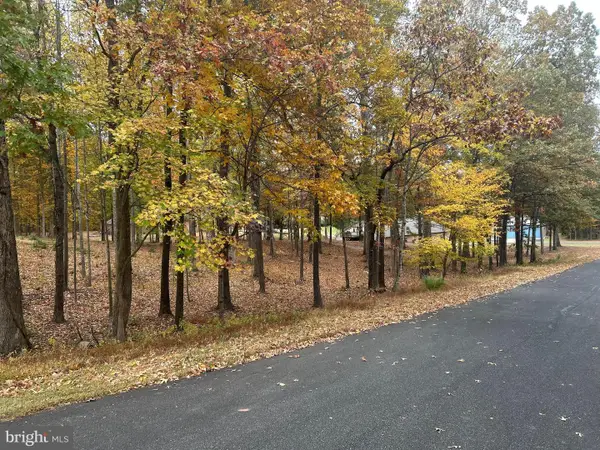 $199,900Active2.18 Acres
$199,900Active2.18 Acres50 Piper Pl, FREDERICKSBURG, VA 22405
MLS# VAST2043952Listed by: CENTURY 21 NEW MILLENNIUM - Coming Soon
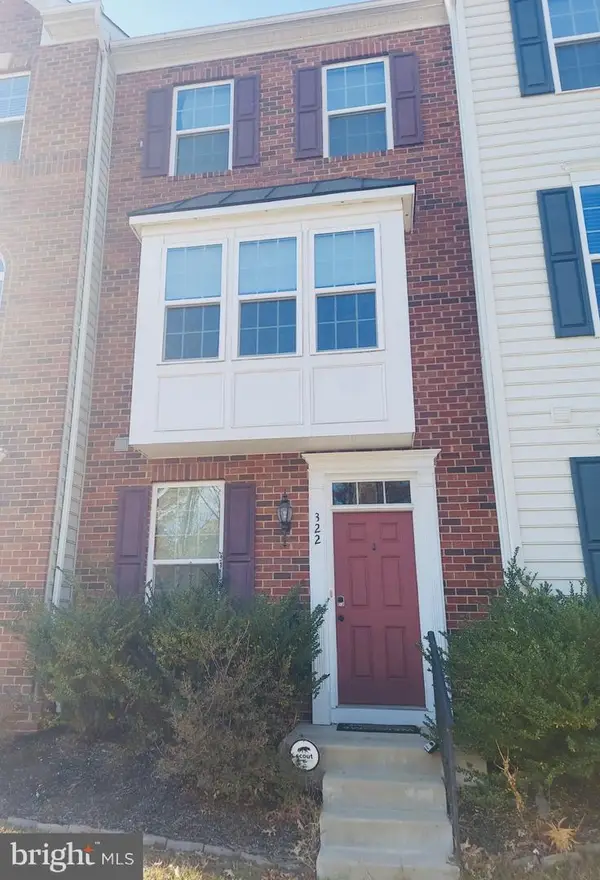 $400,000Coming Soon3 beds 3 baths
$400,000Coming Soon3 beds 3 baths322 Rolling Valley Dr, FREDERICKSBURG, VA 22405
MLS# VAST2044026Listed by: SERHANT - New
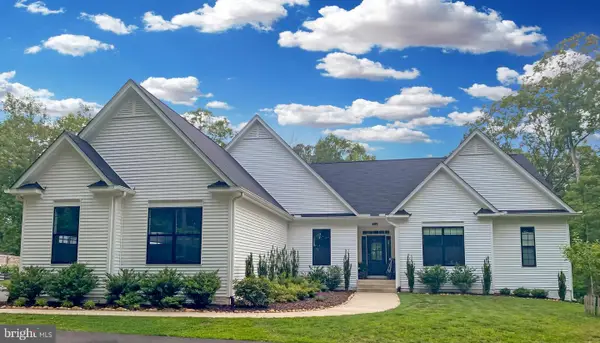 $865,000Active5 beds 4 baths4,519 sq. ft.
$865,000Active5 beds 4 baths4,519 sq. ft.499 Poplar Rd, FREDERICKSBURG, VA 22406
MLS# VAST2043990Listed by: CENTURY 21 REDWOOD REALTY - Coming Soon
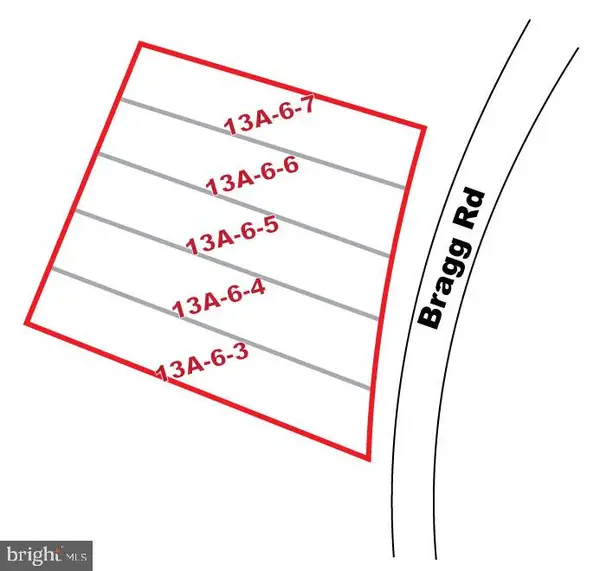 $999,000Coming Soon-- Acres
$999,000Coming Soon-- Acres1212, 1214,1216,1218,1220 Bragg Rd, FREDERICKSBURG, VA 22407
MLS# VASP2037422Listed by: RE/MAX SUPERCENTER - Coming Soon
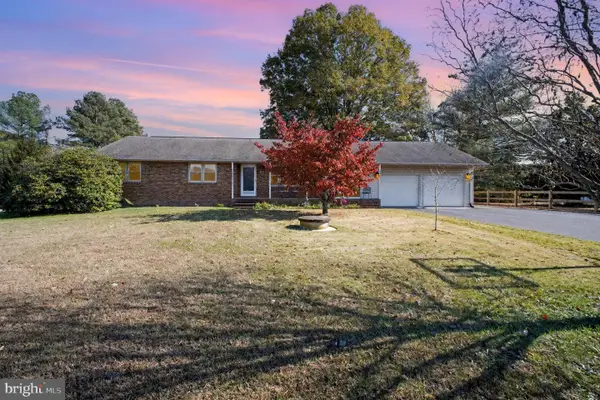 $489,000Coming Soon4 beds 3 baths
$489,000Coming Soon4 beds 3 baths67 Mccarty Rd, FREDERICKSBURG, VA 22405
MLS# VAST2044012Listed by: RIVER FOX REALTY, LLC
