11916 Big Ben Boulevard, Fredericksburg, VA 22407
Local realty services provided by:Better Homes and Gardens Real Estate Base Camp
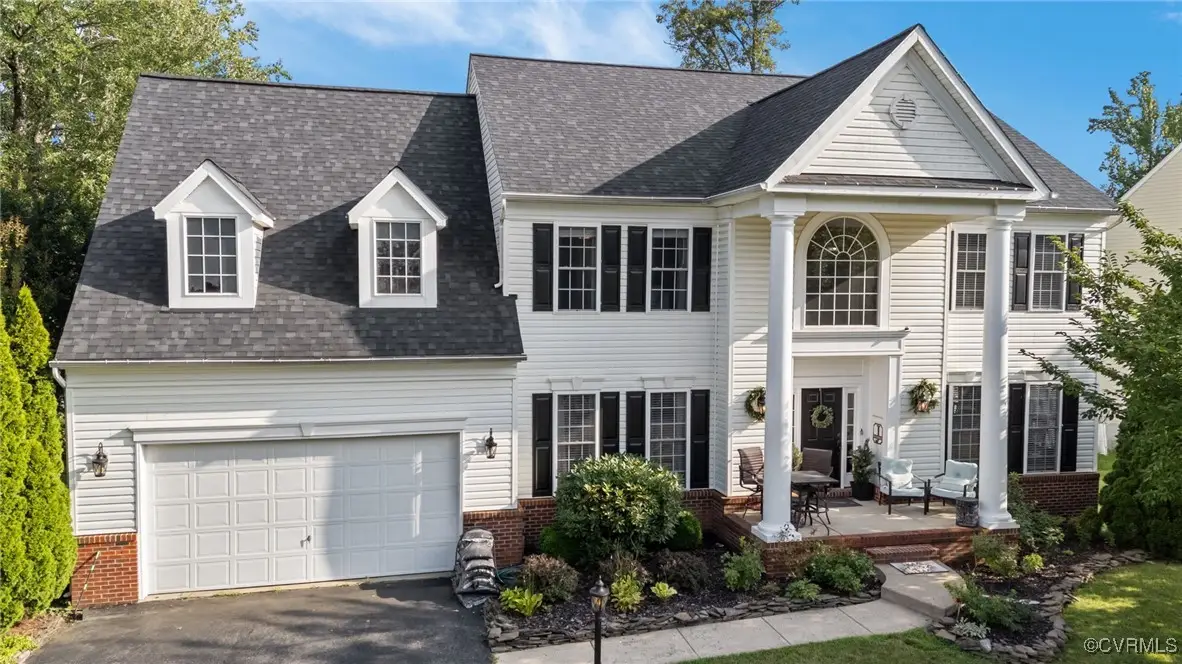
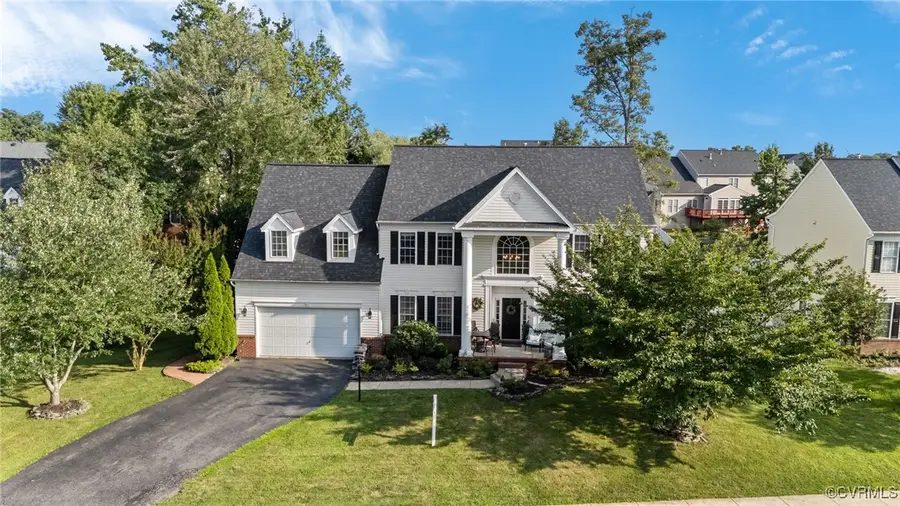
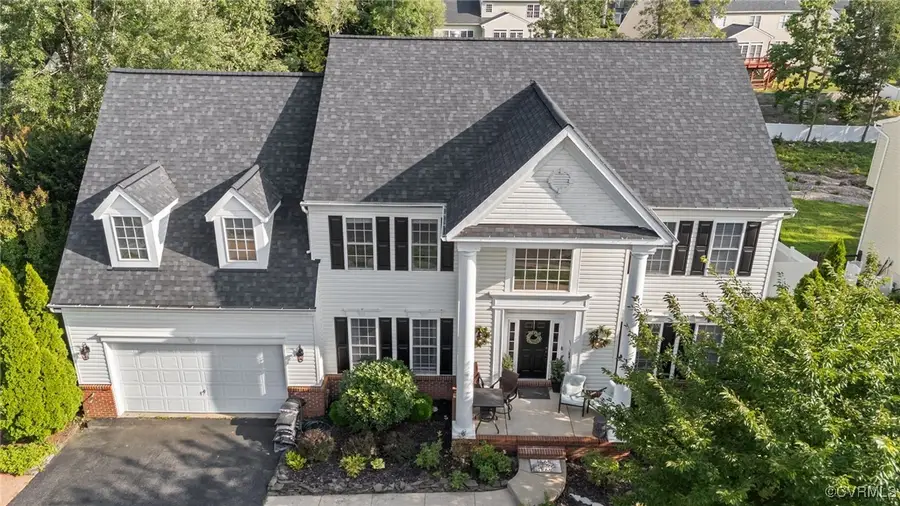
11916 Big Ben Boulevard,Fredericksburg, VA 22407
$750,000
- 6 Beds
- 4 Baths
- 5,173 sq. ft.
- Single family
- Pending
Listed by:anne moore
Office:keller williams realty
MLS#:2519519
Source:RV
Price summary
- Price:$750,000
- Price per sq. ft.:$144.98
- Monthly HOA dues:$66.67
About this home
STUNNING 6-Bedroom, 3.5-Bath Custom Renovated Home with Chef’s Kitchen, Dual-Level Laundry & Walk-Out Basement Suite. Meticulously renovated and expanded, this exquisite estate exudes modern luxury at every turn. The chef’s kitchen is a centerpiece of design, outfitted with expansive quartz islands, double convection ovens, a gas range under a custom hood, a built-in pot filler, full-size Sub-Zero refrigerator & freezer, farm sink, concealed knife storage, dual waste drawers, and a walk-in pantry with rustic barn-door access. It flows seamlessly into a spacious living room warmed by a dramatic gas fireplace and an elegant formal dining space—ideal for refined entertaining. Designer-grade Duravana hybrid flooring graces the main and upper levels, offering a beautiful hardwood aesthetic with enhanced scratch, dent, and moisture resistance. All six bedrooms feature ceiling fans, and convenience is maximized with laundry facilities located on both the upper level and in the fully finished walk-out basement. The lower level is fitted with premium LVP flooring choice. This walk-out suite includes two additional bedrooms, a newly renovated full bath, a second complete kitchen with appliances, a cozy living space, and plentiful storage—all with direct patio access via a freshly poured concrete walkway. Beyond, the fenced backyard beckons with a garden oasis featuring mature apple, lemon, and orange trees, along with flourishing grapevines, raspberry, and blueberry bushes—perfectly curated for alfresco living. Inside, from the grand foyer to bespoke storage nooks, the home reveals thoughtful craftsmanship and luxurious functionality. This residence represents a rare blend of refined design, versatile layout, and worry-free materials—schedule your private tour today to experience its elegance firsthand.
Contact an agent
Home facts
- Year built:2004
- Listing Id #:2519519
- Added:34 day(s) ago
- Updated:August 14, 2025 at 07:33 AM
Rooms and interior
- Bedrooms:6
- Total bathrooms:4
- Full bathrooms:3
- Half bathrooms:1
- Living area:5,173 sq. ft.
Heating and cooling
- Cooling:Central Air, Electric
- Heating:Electric, Heat Pump
Structure and exterior
- Roof:Composition, Shingle
- Year built:2004
- Building area:5,173 sq. ft.
- Lot area:0.44 Acres
Schools
- High school:Riverbend
- Middle school:Freedom
- Elementary school:Harrison Road
Utilities
- Water:Public
- Sewer:Public Sewer
Finances and disclosures
- Price:$750,000
- Price per sq. ft.:$144.98
- Tax amount:$4,455 (2024)
New listings near 11916 Big Ben Boulevard
- Coming Soon
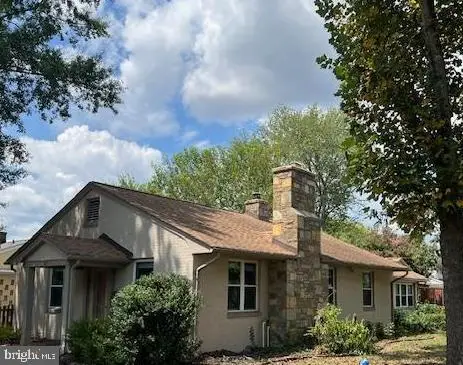 $525,000Coming Soon4 beds 2 baths
$525,000Coming Soon4 beds 2 baths601 Hanson Ave, FREDERICKSBURG, VA 22401
MLS# VAFB2008802Listed by: REDFIN CORPORATION - New
 $674,900Active4 beds 3 baths2,500 sq. ft.
$674,900Active4 beds 3 baths2,500 sq. ft.15210 Lost Horizon Ln, FREDERICKSBURG, VA 22407
MLS# VASP2035510Listed by: MACDOC PROPERTY MANGEMENT LLC - Coming Soon
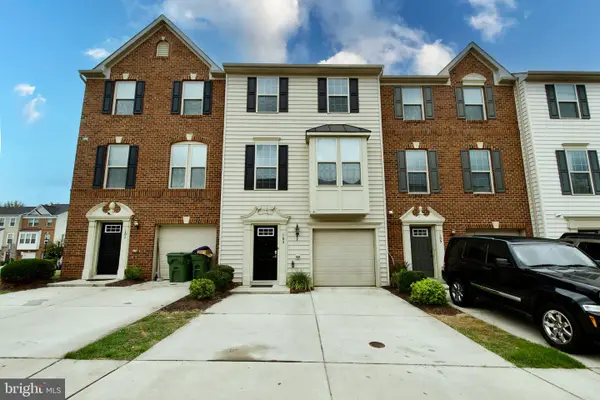 $415,000Coming Soon4 beds 3 baths
$415,000Coming Soon4 beds 3 baths103 Brenton Rd #22, FREDERICKSBURG, VA 22405
MLS# VAST2041848Listed by: EXIT REALTY ENTERPRISES - New
 $639,000Active4 beds 3 baths2,340 sq. ft.
$639,000Active4 beds 3 baths2,340 sq. ft.7000 Haskell Ct, FREDERICKSBURG, VA 22407
MLS# VASP2035532Listed by: UNITED REAL ESTATE PREMIER - Coming Soon
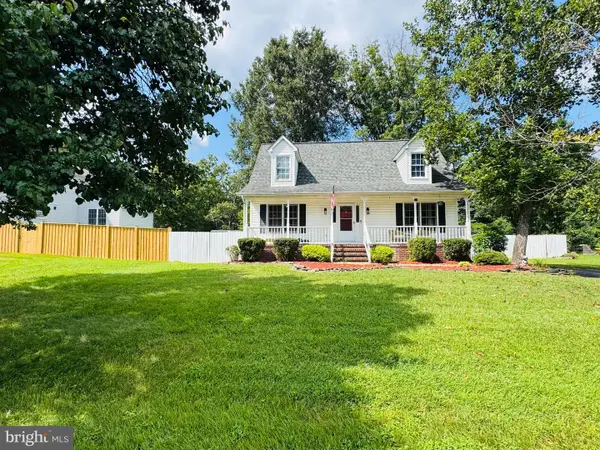 $424,000Coming Soon4 beds 2 baths
$424,000Coming Soon4 beds 2 baths614 Halleck St, FREDERICKSBURG, VA 22407
MLS# VASP2035188Listed by: KELLER WILLIAMS REALTY/LEE BEAVER & ASSOC. - New
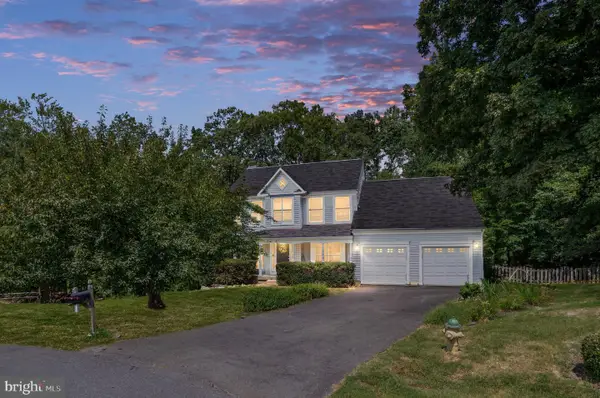 $575,000Active5 beds 4 baths3,162 sq. ft.
$575,000Active5 beds 4 baths3,162 sq. ft.6 Amber Ct, FREDERICKSBURG, VA 22406
MLS# VAST2041584Listed by: BERKSHIRE HATHAWAY HOMESERVICES PENFED REALTY - Coming Soon
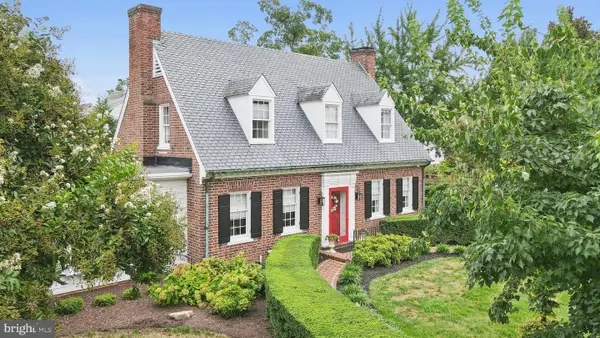 $1,299,500Coming Soon3 beds 3 baths
$1,299,500Coming Soon3 beds 3 baths1109 Littlepage St, FREDERICKSBURG, VA 22401
MLS# VAFB2008784Listed by: COLDWELL BANKER ELITE - Open Sat, 11am to 4pmNew
 $1,093,990Active4 beds 6 baths5,612 sq. ft.
$1,093,990Active4 beds 6 baths5,612 sq. ft.13426 Reconnaissance Ridge Rd, FREDERICKSBURG, VA 22407
MLS# VASP2035468Listed by: DRB GROUP REALTY, LLC - Open Sun, 1 to 3pmNew
 $829,900Active5 beds 5 baths4,409 sq. ft.
$829,900Active5 beds 5 baths4,409 sq. ft.13001 Pipe Run Dr, FREDERICKSBURG, VA 22407
MLS# VASP2035494Listed by: CENTURY 21 REDWOOD REALTY - New
 $225,000Active2 beds 1 baths720 sq. ft.
$225,000Active2 beds 1 baths720 sq. ft.227 Mansfield St, FREDERICKSBURG, VA 22408
MLS# VASP2035490Listed by: RENOMAX REAL ESTATE

