12 Garnet Way, FREDERICKSBURG, VA 22405
Local realty services provided by:Better Homes and Gardens Real Estate GSA Realty
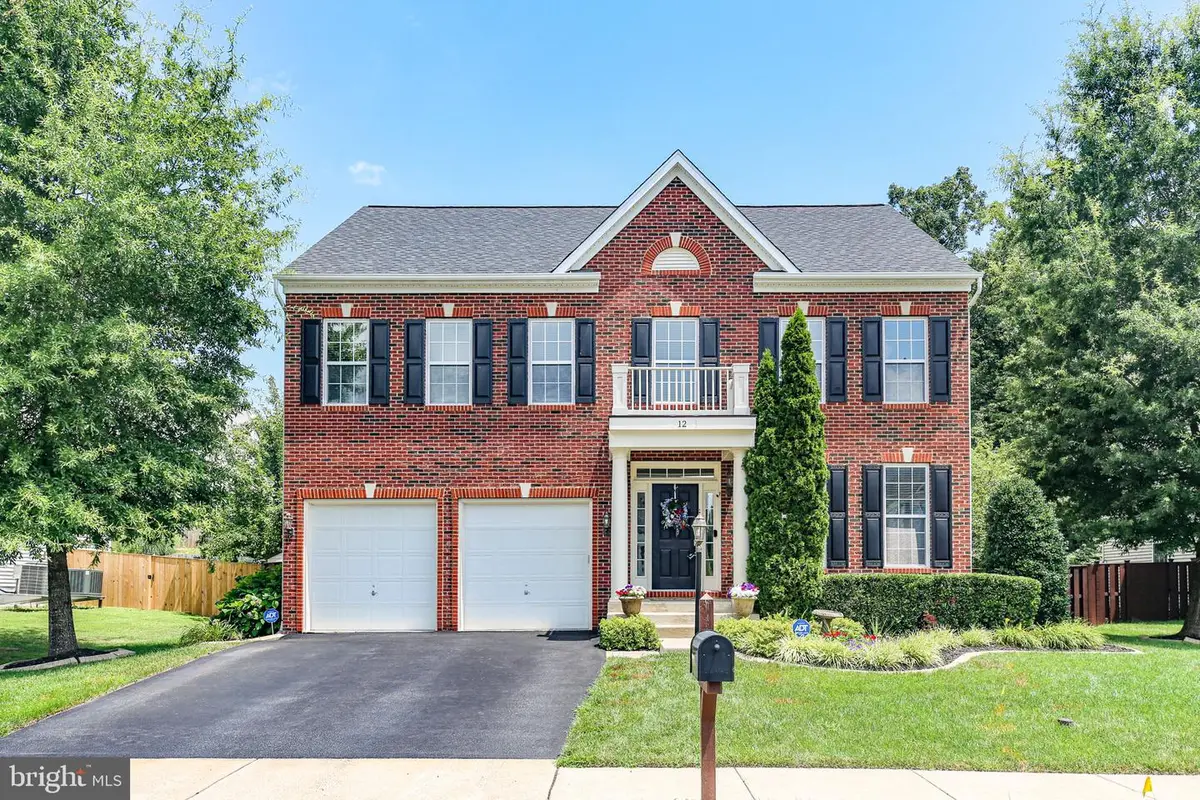
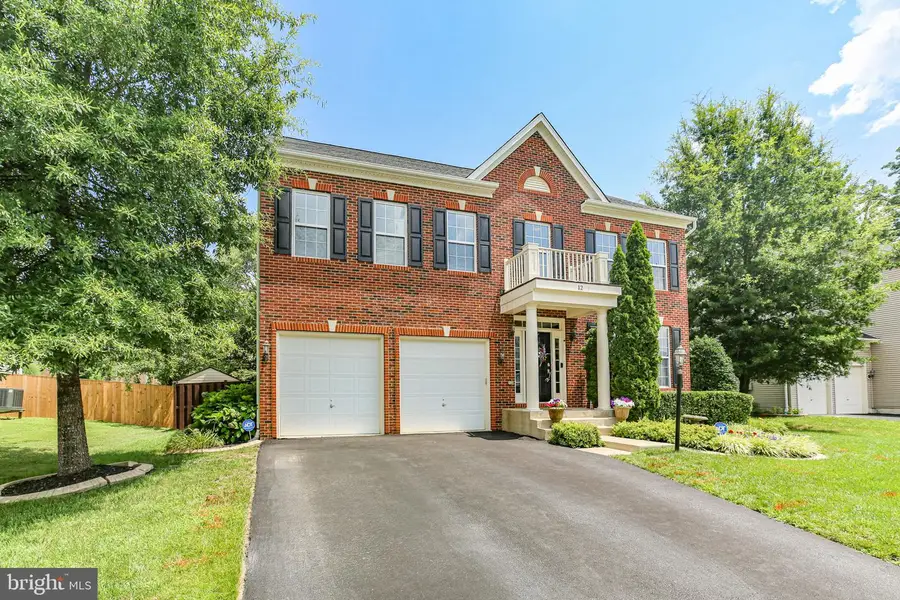
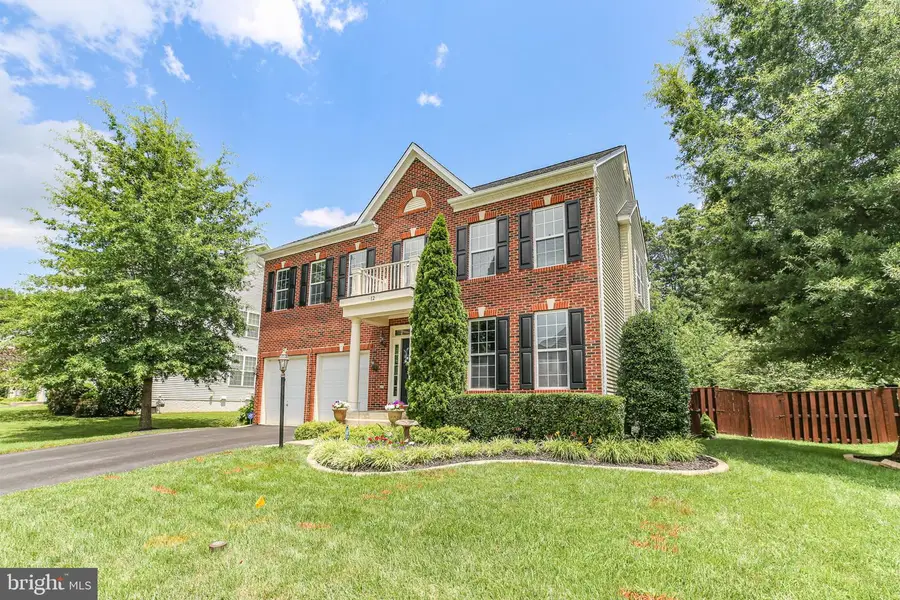
12 Garnet Way,FREDERICKSBURG, VA 22405
$599,900
- 3 Beds
- 4 Baths
- 3,464 sq. ft.
- Single family
- Pending
Listed by:amy cherry taylor
Office:porch & stable realty, llc.
MLS#:VAST2040938
Source:BRIGHTMLS
Price summary
- Price:$599,900
- Price per sq. ft.:$173.18
- Monthly HOA dues:$65
About this home
Just five minutes from the VRE and I-95, 12 Garnet Way is a beautifully updated home that shines with curb appeal and surprises at every turn—including a backyard retreat you truly have to see to believe. Offering nearly 3,400 square feet of living space, this like-new residence features spacious bedrooms with hardwood floors, 3.5 baths, and a versatile bonus room (could be 4th bedroom not to code) in the finished basement - perfect for guests, a gym, or home office. It is nestled in the quaint and convenient Cambridge Crossing community in Stafford County, which boasts approximately 30 residences and is minutes from it all! With this location, multiple schools are within a five-minute drive, two I-95 exits are within 10 minutes (Centreport Pkwy. and Route 17), the Leeland Road VRE station is five minutes east, and the heart of Downtown Fredericksburg is within 10 minutes south. Wow! Zooming in on the beautiful and private lot, an asphalt driveway segues to the full sized two- car garage. The curb appeal is stunning, with two big oak trees out front, holly bushes, boxwoods, daylilies and more adding a colorful pop. Out back, your lush, fenced yard awaits with a delightful mix of maple, birch and decorative cherry trees. The Trex deck is the back yard’s undeniable anchor, which includes a pergola with bench seating. For additional lounging, there are two stamped concrete areas. There is a storage building out back for housing all your lawn equipment, too! The home itself boasts a brick front façade, off-white siding and a black front door and shutters. The roof is brand new and fully warranted! Heading inside, the hardwood flooring gleams as tasteful crown molding and wainscoting accents abound. Main level features include the carpeted formal living/dining room combo; a half bath; carpeted family room with gas fireplace; and the updated kitchen. The kitchen includes a granite island and counters, stainless steel appliances (double oven and new fridge!), a corner sink with big windows, above-island pot rack, tile backsplash, one year-old garbage disposal and dark wood cabinets. Off the kitchen is a breakfast area with sliding glass door access to the deck. Upstairs are three bedrooms and two full baths, inclusive of the totally decked out primary suite, and a fabulous loft/office! The expansive primary suite includes tray ceilings, a see-through fireplace (absolutely awesome!), sitting area, walk-in closet and ensuite bath with a walk-in shower, tile-surrounded tub and two sinks. The final full bath includes a tub/shower combo and single sink. Of the additional two bedrooms, one has a walk-in closet with a window in it! Rounding out the upper level is the laundry room with machinery hook-up. The basement here shines with newer LVP flooring, a full bath and multiple storage rooms (which may easily be a bedroom!). Utility-wise, the HVAC system has been regularly maintained, and a new 80-gallon hot water heater was installed two years ago. With updates, convenience and total charm inside and out, 12 Garnet Way is beyond move-in ready!
Contact an agent
Home facts
- Year built:2008
- Listing Id #:VAST2040938
- Added:30 day(s) ago
- Updated:August 15, 2025 at 07:30 AM
Rooms and interior
- Bedrooms:3
- Total bathrooms:4
- Full bathrooms:3
- Half bathrooms:1
- Living area:3,464 sq. ft.
Heating and cooling
- Cooling:Ceiling Fan(s), Central A/C, Zoned
- Heating:Central, Forced Air, Natural Gas
Structure and exterior
- Roof:Shingle
- Year built:2008
- Building area:3,464 sq. ft.
- Lot area:0.19 Acres
Schools
- High school:STAFFORD
- Middle school:EDWARD E. DREW
- Elementary school:FALMOUTH
Utilities
- Water:Public
- Sewer:Public Sewer
Finances and disclosures
- Price:$599,900
- Price per sq. ft.:$173.18
- Tax amount:$4,064 (2024)
New listings near 12 Garnet Way
- Coming Soon
 $649,000Coming Soon5 beds 4 baths
$649,000Coming Soon5 beds 4 baths9510 Hillcrest Dr, FREDERICKSBURG, VA 22407
MLS# VASP2035546Listed by: CENTURY 21 NEW MILLENNIUM - Coming Soon
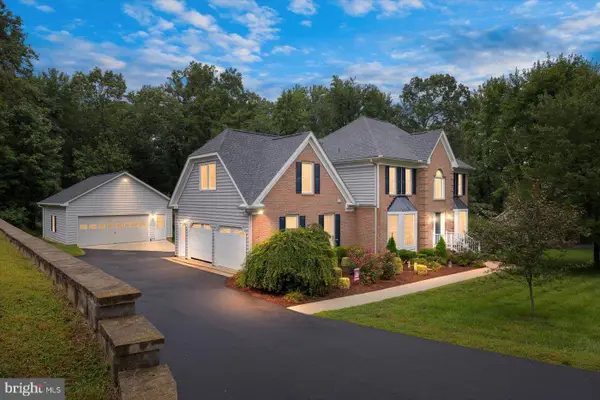 $584,900Coming Soon5 beds 3 baths
$584,900Coming Soon5 beds 3 baths4005 Longwood Dr, FREDERICKSBURG, VA 22408
MLS# VASP2035518Listed by: BERKSHIRE HATHAWAY HOMESERVICES PENFED REALTY - Coming Soon
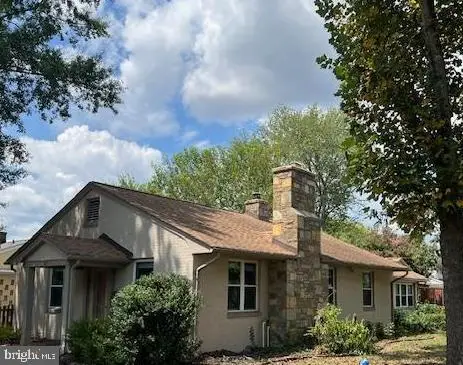 $525,000Coming Soon4 beds 2 baths
$525,000Coming Soon4 beds 2 baths601 Hanson Ave, FREDERICKSBURG, VA 22401
MLS# VAFB2008802Listed by: REDFIN CORPORATION - New
 $674,900Active4 beds 3 baths2,500 sq. ft.
$674,900Active4 beds 3 baths2,500 sq. ft.15210 Lost Horizon Ln, FREDERICKSBURG, VA 22407
MLS# VASP2035510Listed by: MACDOC PROPERTY MANGEMENT LLC - Coming Soon
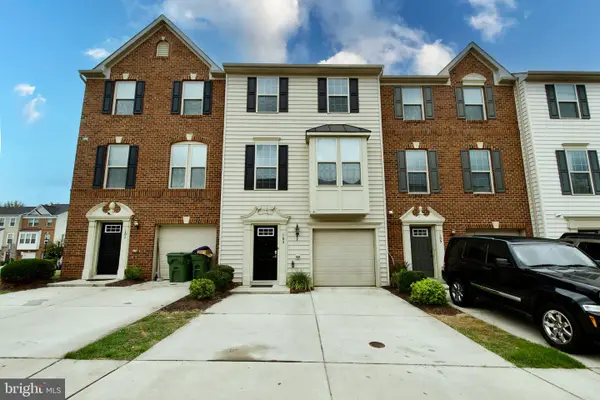 $415,000Coming Soon4 beds 3 baths
$415,000Coming Soon4 beds 3 baths103 Brenton Rd #22, FREDERICKSBURG, VA 22405
MLS# VAST2041848Listed by: EXIT REALTY ENTERPRISES - New
 $639,000Active4 beds 3 baths2,340 sq. ft.
$639,000Active4 beds 3 baths2,340 sq. ft.7000 Haskell Ct, FREDERICKSBURG, VA 22407
MLS# VASP2035532Listed by: UNITED REAL ESTATE PREMIER - Coming Soon
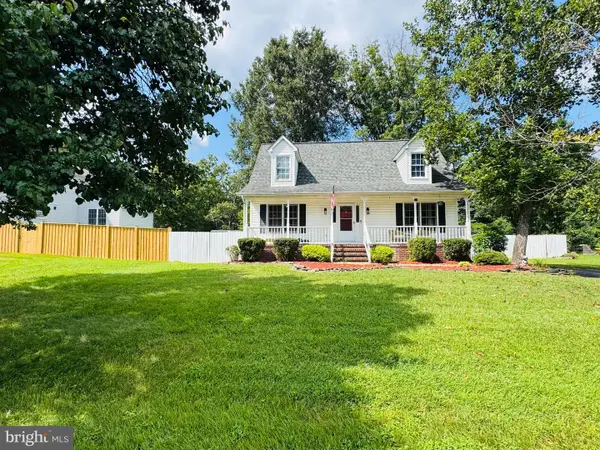 $424,000Coming Soon4 beds 2 baths
$424,000Coming Soon4 beds 2 baths614 Halleck St, FREDERICKSBURG, VA 22407
MLS# VASP2035188Listed by: KELLER WILLIAMS REALTY/LEE BEAVER & ASSOC. - New
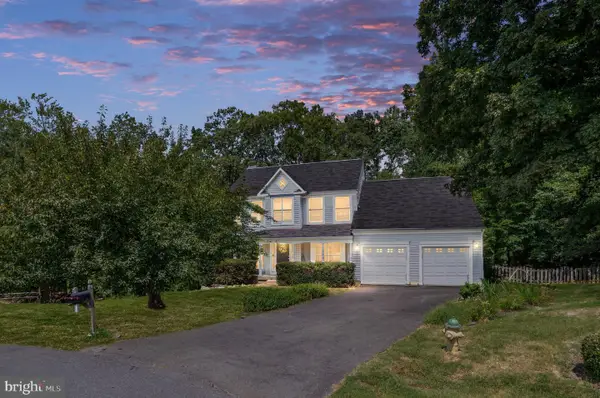 $575,000Active5 beds 4 baths3,162 sq. ft.
$575,000Active5 beds 4 baths3,162 sq. ft.6 Amber Ct, FREDERICKSBURG, VA 22406
MLS# VAST2041584Listed by: BERKSHIRE HATHAWAY HOMESERVICES PENFED REALTY - Coming Soon
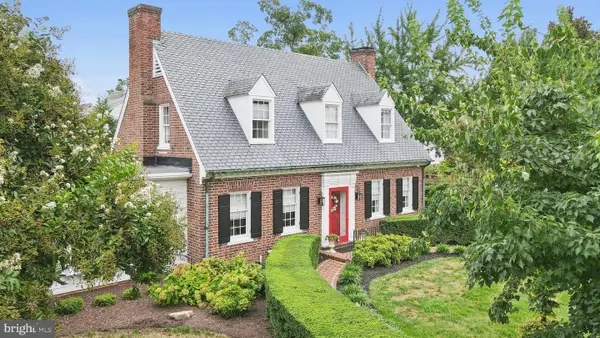 $1,299,500Coming Soon3 beds 3 baths
$1,299,500Coming Soon3 beds 3 baths1109 Littlepage St, FREDERICKSBURG, VA 22401
MLS# VAFB2008784Listed by: COLDWELL BANKER ELITE - Open Sat, 11am to 4pmNew
 $1,093,990Active4 beds 6 baths5,612 sq. ft.
$1,093,990Active4 beds 6 baths5,612 sq. ft.13426 Reconnaissance Ridge Rd, FREDERICKSBURG, VA 22407
MLS# VASP2035468Listed by: DRB GROUP REALTY, LLC
